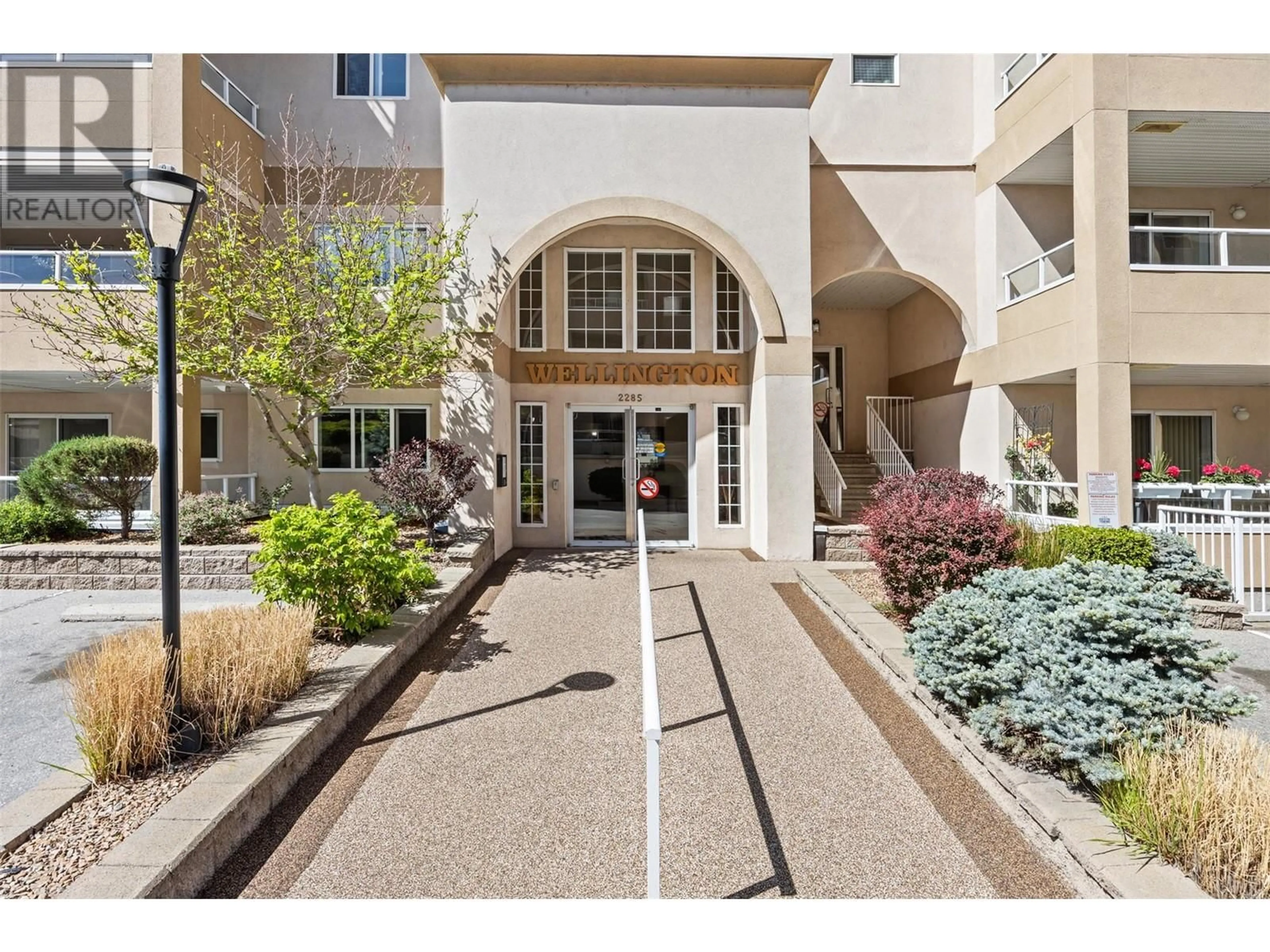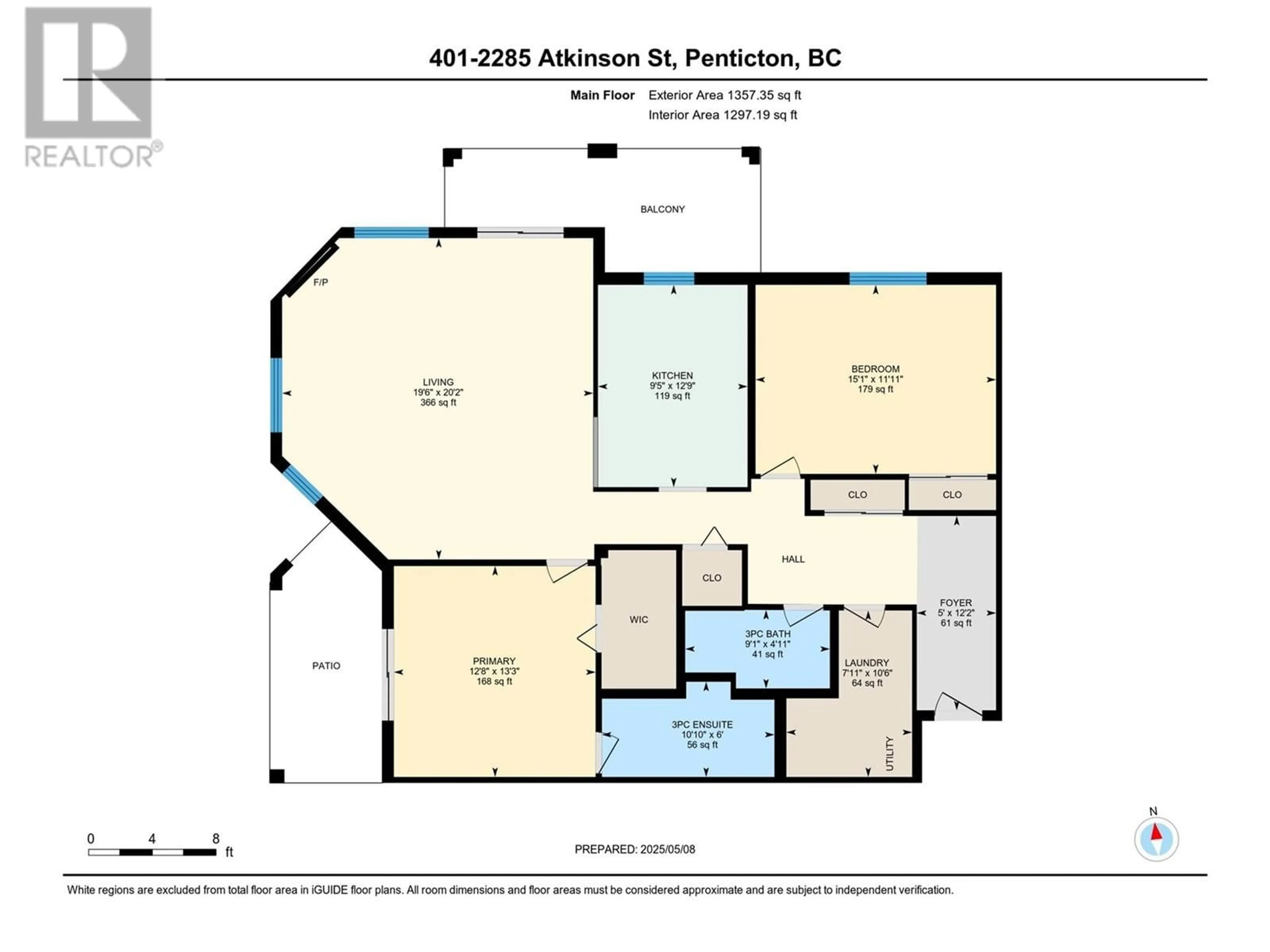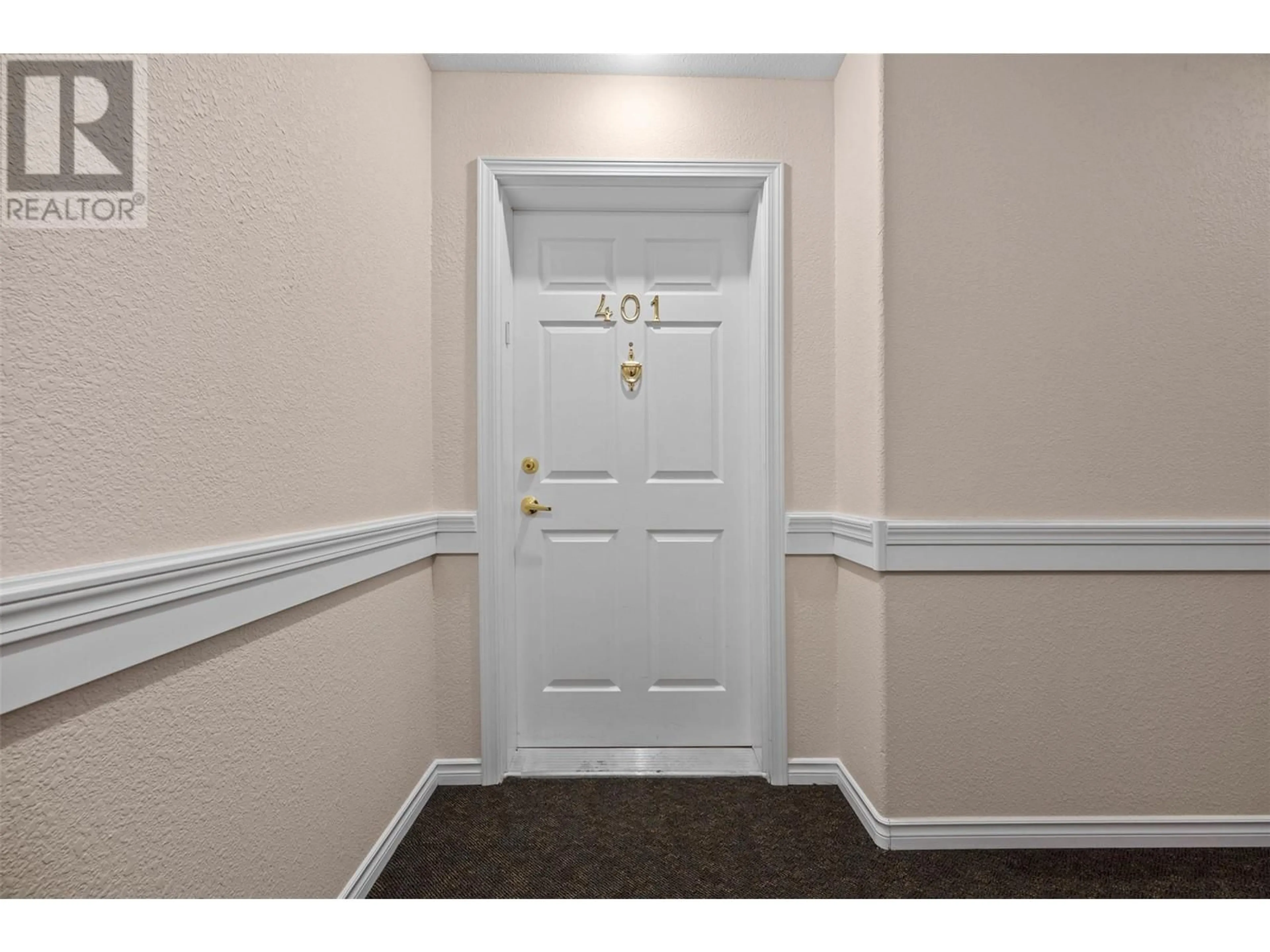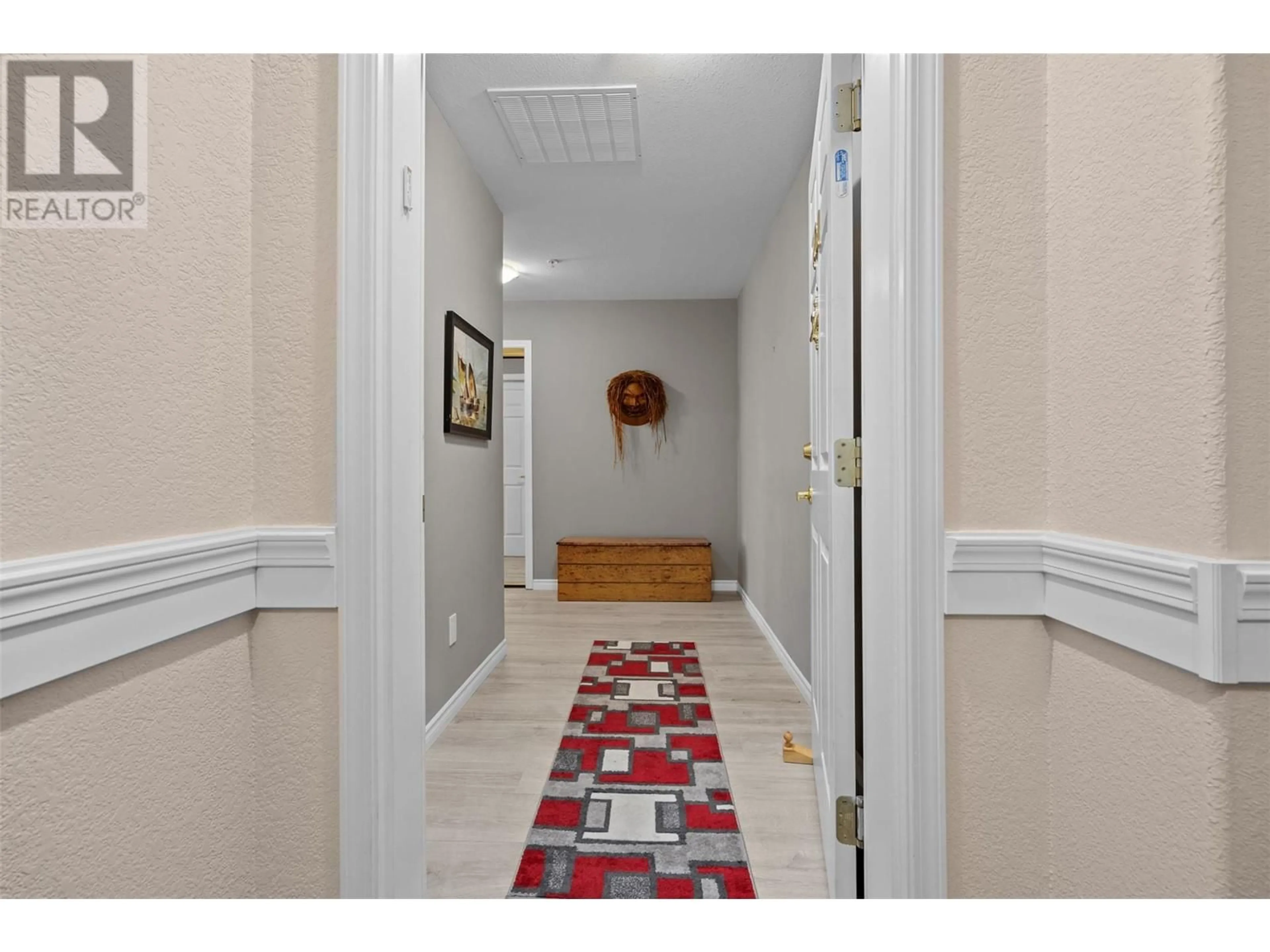401 - 2285 ATKINSON STREET, Penticton, British Columbia V2A8R7
Contact us about this property
Highlights
Estimated valueThis is the price Wahi expects this property to sell for.
The calculation is powered by our Instant Home Value Estimate, which uses current market and property price trends to estimate your home’s value with a 90% accuracy rate.Not available
Price/Sqft$421/sqft
Monthly cost
Open Calculator
Description
SHOWHOME WORTHY! This 2 bedroom, 2 bath corner unit in The Wellington at the ever-popular Cherry Lane Towers has been quality-renovated and is absolutely immaculate. Move-in ready? You bet! Quick Possession? Yes indeed! Accessibility features include wide foyer and hallway, and two double-sized tiled, walk-in showers. The gorgeous kitchen offers extra electrical outlets, two-toned cabinets, all new Kitchenaid appliances including a stove with double ovens, and a bonus work-space with stool. The living/dining room combo is big, bright and beautiful, with windows all around, flanking the cozy corner gas fireplace, and there is access to the roomy west-facing deck with pleasing views - complete with motorized sunshades for summer comfort. The primary suite is spacious and lovely, with a private south-facing deck - complete with custom garden planter. The walk-in closet and 3 pc ensuite are perfect. There is a large second bedroom that has adequate space for a home office, and a 3 pc bath for guests, along with plenty of closet/storage space inside the home, in addition to a separate storage locker, #46. The laundry room even has a new basin - very rare! Covered, secure parking for one vehicle, #17, plenty of guest parking, as well as a party room and fitness center in The Hyde Park building complete this fantastic package. The Wellington is the newest of the Towers and the Strata is well-run. Age 55+ & a pet is welcome. Contact your favourite Realtor to view. (id:39198)
Property Details
Interior
Features
Main level Floor
Foyer
5' x 12'2''Laundry room
7'11'' x 10'6''Bedroom
11'11'' x 15'1''3pc Bathroom
4'11'' x 9'1''Exterior
Parking
Garage spaces -
Garage type -
Total parking spaces 1
Condo Details
Amenities
Storage - Locker, Party Room
Inclusions
Property History
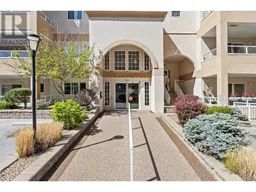 28
28
