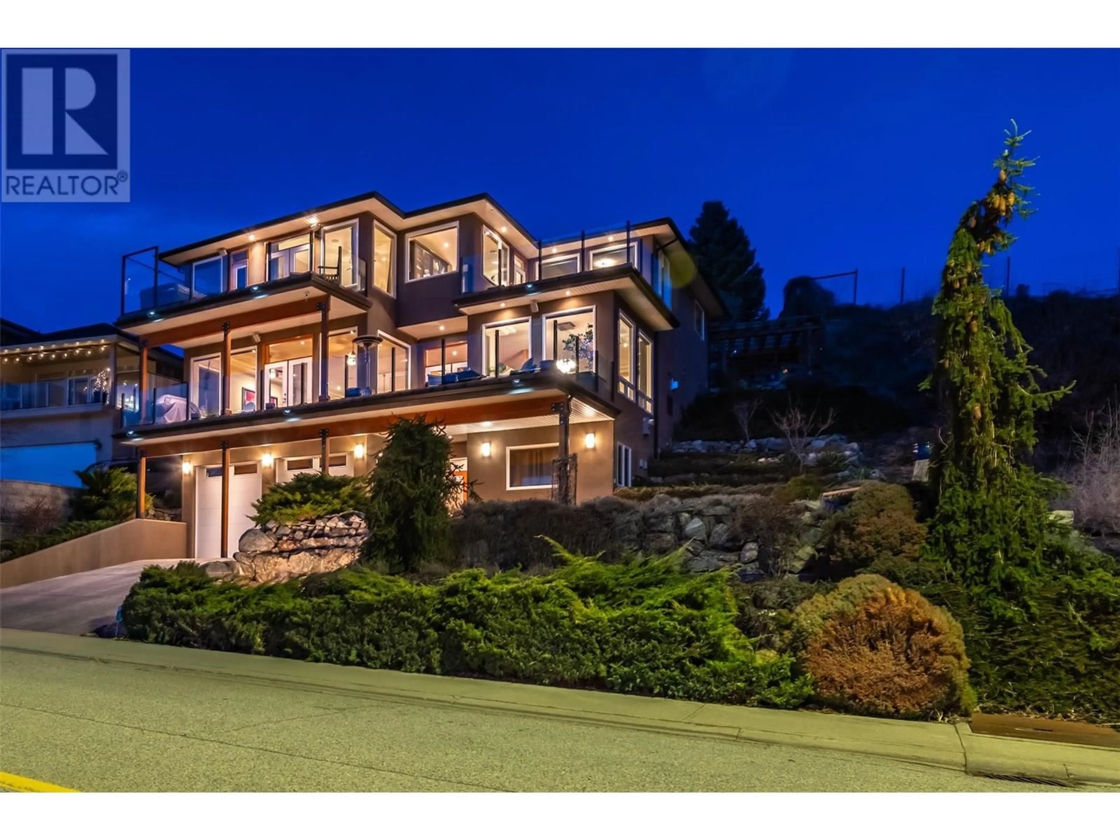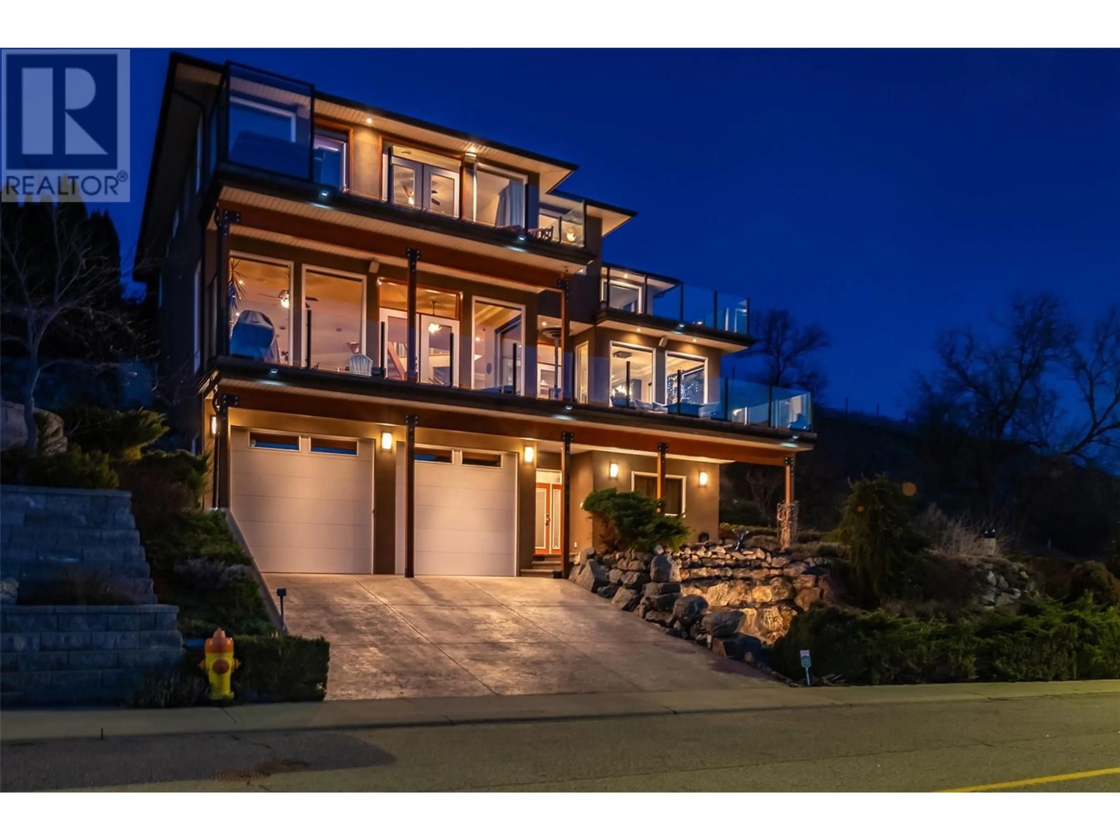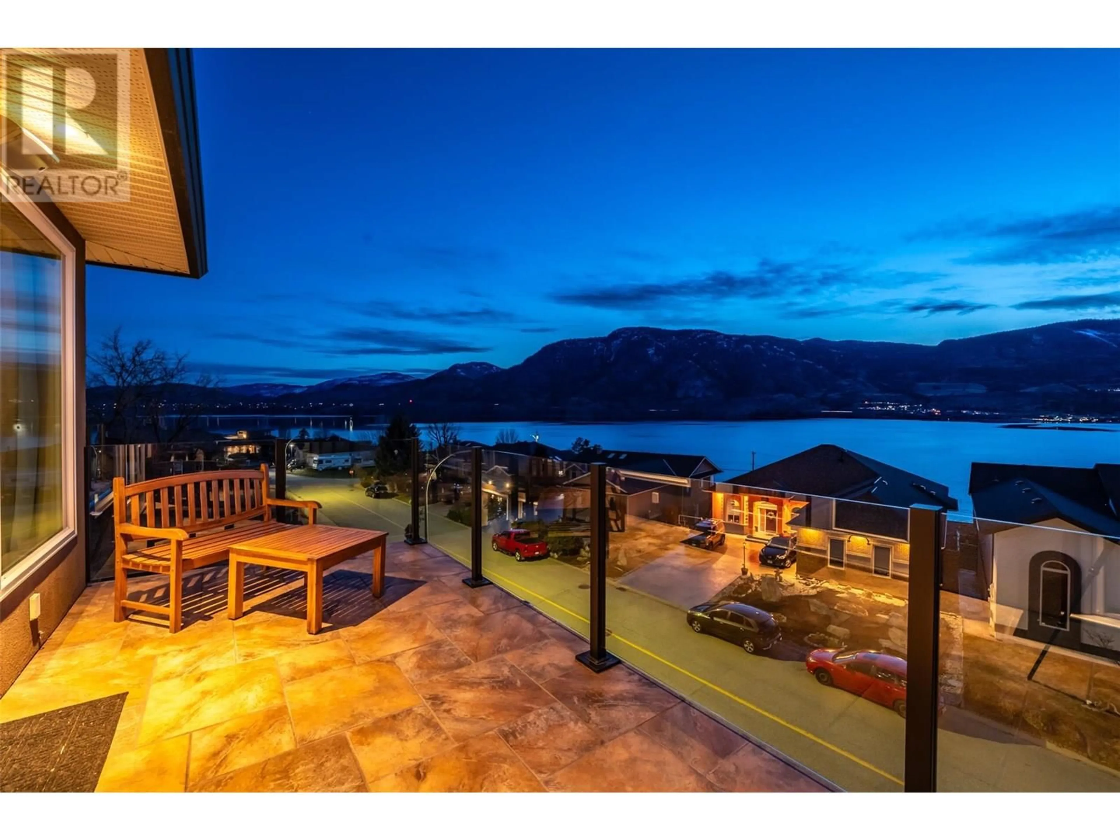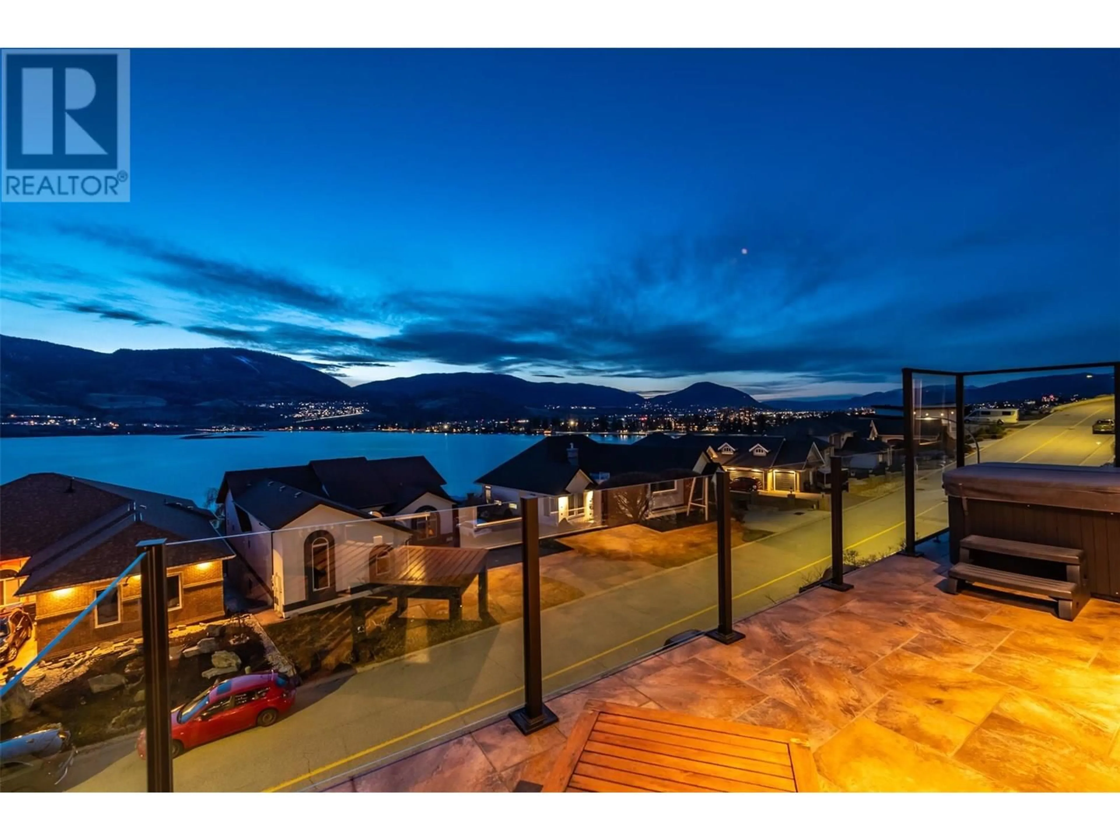3992 FINNERTY ROAD, Penticton, British Columbia V2A8W2
Contact us about this property
Highlights
Estimated valueThis is the price Wahi expects this property to sell for.
The calculation is powered by our Instant Home Value Estimate, which uses current market and property price trends to estimate your home’s value with a 90% accuracy rate.Not available
Price/Sqft$346/sqft
Monthly cost
Open Calculator
Description
Exceptional architecturally-designed home boasting flawless craftsmanship and designed for optimum enjoyment of the Okanagan lifestyle. This incredible home features high quality finishings throughout, climate controlled wine room, heated driveway and in-floor heat on the lower level and all bathrooms, Brazilian cherry hardwood and tile throughout, custom reclaimed cedar staircases, strategically placed high capacity elevator for easy access to all levels, built-in sound system, and a double oversize garage with lift that accommodates four cars. This custom built five bedroom and six bathroom masterpiece has four bedrooms on the upper level with an amazing primary suite, incredible four piece ensuite with tiled steam shower, electric fireplace, custom walk-in closet, and a beautiful deck with hot tub, the best office for working from home with access to the second upper deck, guest bedroom with a four piece ensuite, and a four piece main bath. The concrete decks all boast incredible views of Skaha Lake. The stunning kitchen on the main level is accompanied by a butler’s pantry, massive island, adjacent bright and sun-filled living and dining areas, and the media room for those late night movies, oversized covered deck for entertaining, and an outdoor kitchen. You will be impressed by the waterfall feature, extensive landscaping and under ground irrigation throughout. Quietly located all within walking distance to Skaha Lake, Beach, and restaurants! (id:39198)
Property Details
Interior
Features
Second level Floor
Other
10'5'' x 11'6''Primary Bedroom
18'9'' x 13'7''Office
11'2'' x 8'1''Bedroom
11'3'' x 12'4''Exterior
Parking
Garage spaces -
Garage type -
Total parking spaces 2
Property History
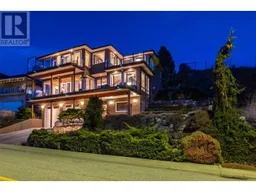 82
82
