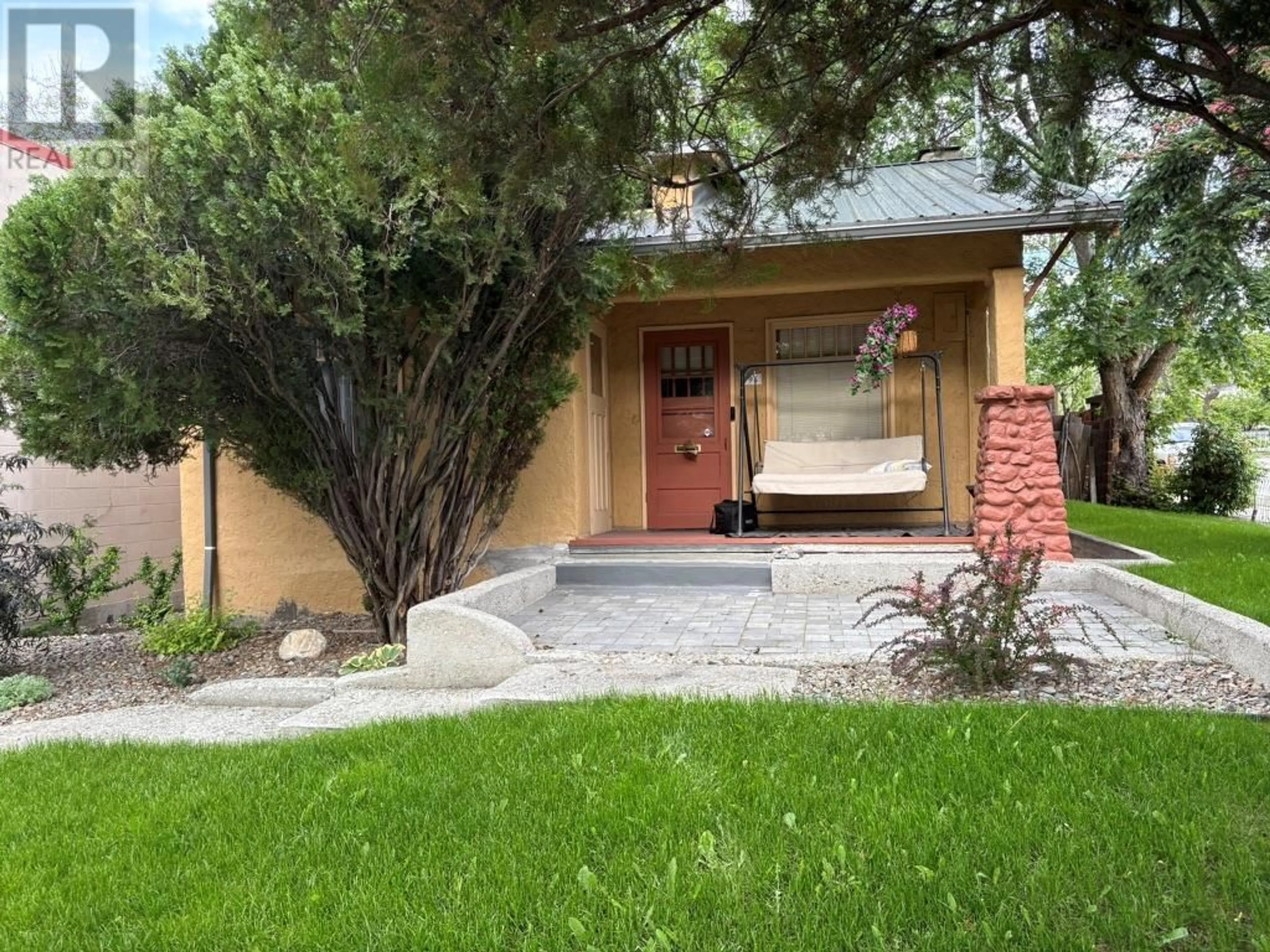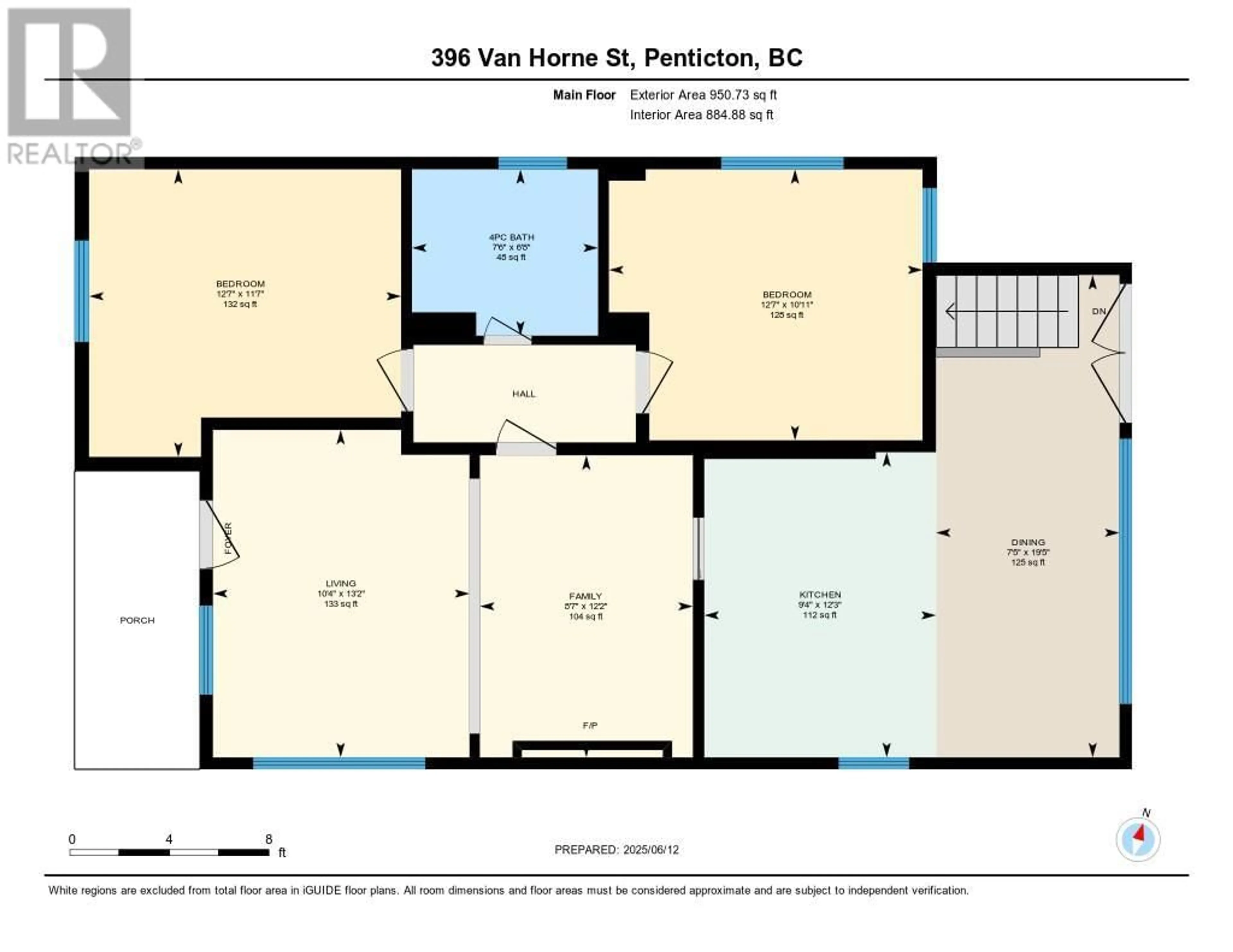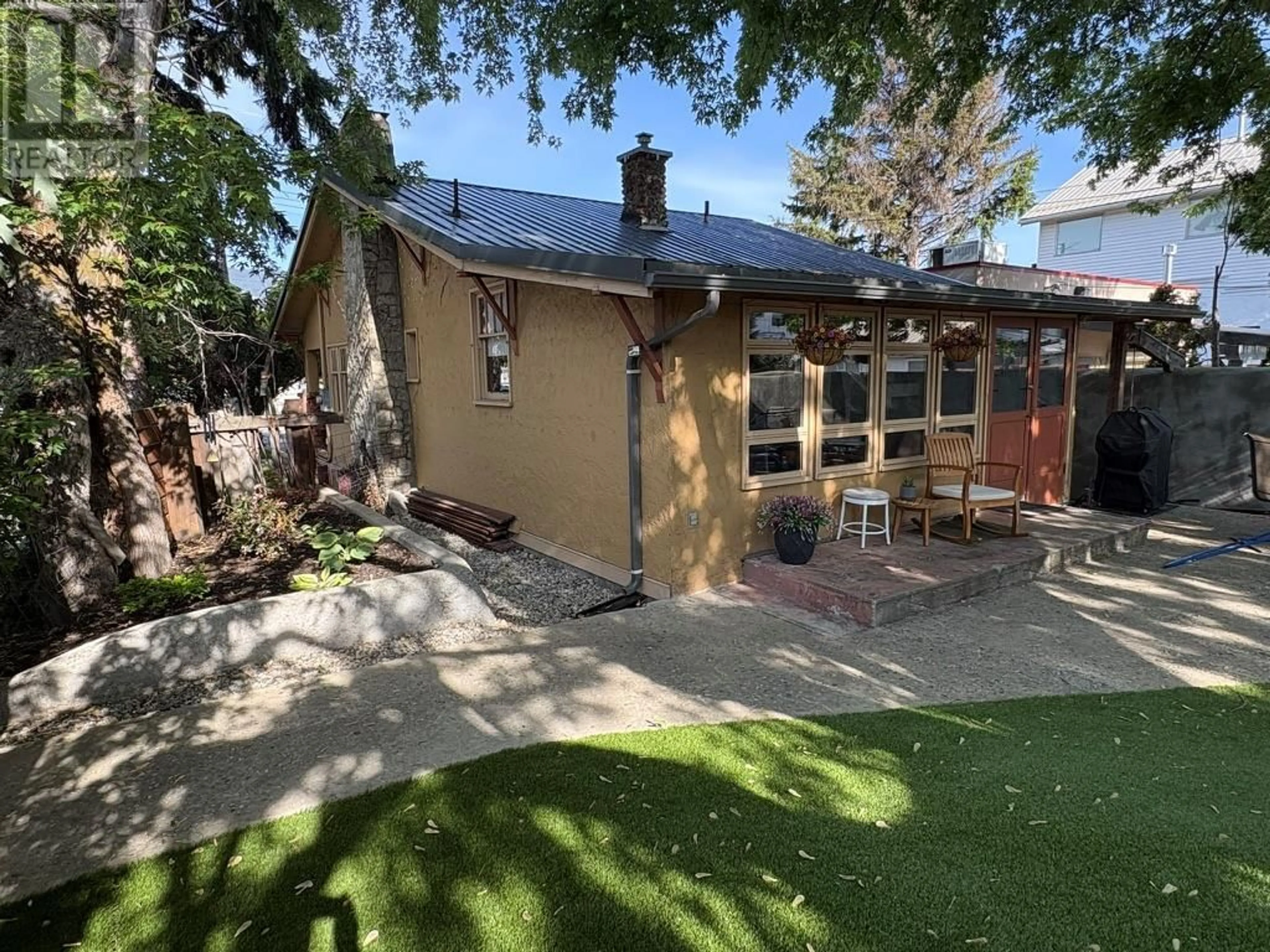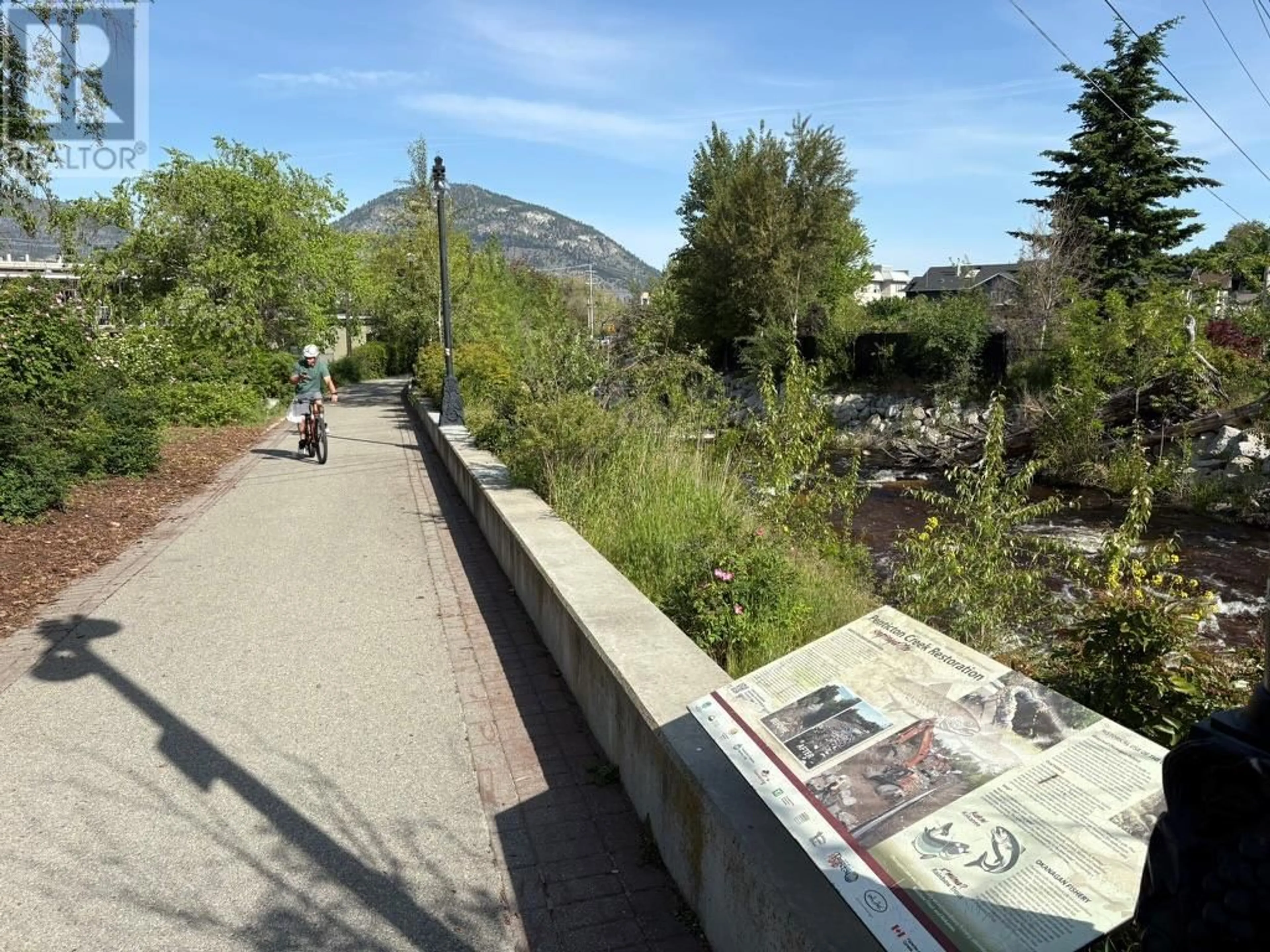396 VAN HORNE STREET, Penticton, British Columbia V2A4K5
Contact us about this property
Highlights
Estimated valueThis is the price Wahi expects this property to sell for.
The calculation is powered by our Instant Home Value Estimate, which uses current market and property price trends to estimate your home’s value with a 90% accuracy rate.Not available
Price/Sqft$676/sqft
Monthly cost
Open Calculator
Description
Looking for an affordable cozy home just a short walk to downtown? Then this cute, cozy, character cottage is for you! Connect with your friends and neighbours at the Saturday market (only a 5 minute walk) while picking up some fresh produce and baked goods! Or cruise down to the lakeshore by foot or on bike on the paved path along Penticton Creek. Craft breweries and the KVR trail are also close by ... This 90 year old home has had significant updates with all new stainless steel appliances in the kitchen, while still retaining much of the original character. The main floor has 2 bedrooms and a full bathroom which are nicely separated from the main living area, while the unfinished basement has roughed-in plumbing for another bathroom and can accommodate an additional bedroom if desired. The basement height is 6’9” The rear yard is private and spacious, and with the tree cover feels like an oasis of shade during those intense sunny days. The fence configuration allows 2 vehicles to park off the street, with more street parking available along the side of the house on Wade Avenue. The entire property contains mature landscaping elements with irrigation, giving the home an attractive curb appeal and provides privacy and shade. This cozy home is just the right size for people with busy lives and limited time, with the ability to easily walk most places downtown, allowing you to leave the vehicle at home. (id:39198)
Property Details
Interior
Features
Main level Floor
Dining room
7'5'' x 19'5''Den
8'7'' x 12'2''Bedroom
10'11'' x 12'7''4pc Bathroom
6'8'' x 7'6''Exterior
Parking
Garage spaces -
Garage type -
Total parking spaces 2
Property History
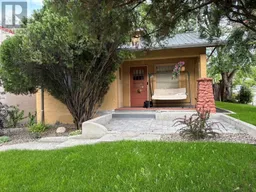 47
47
