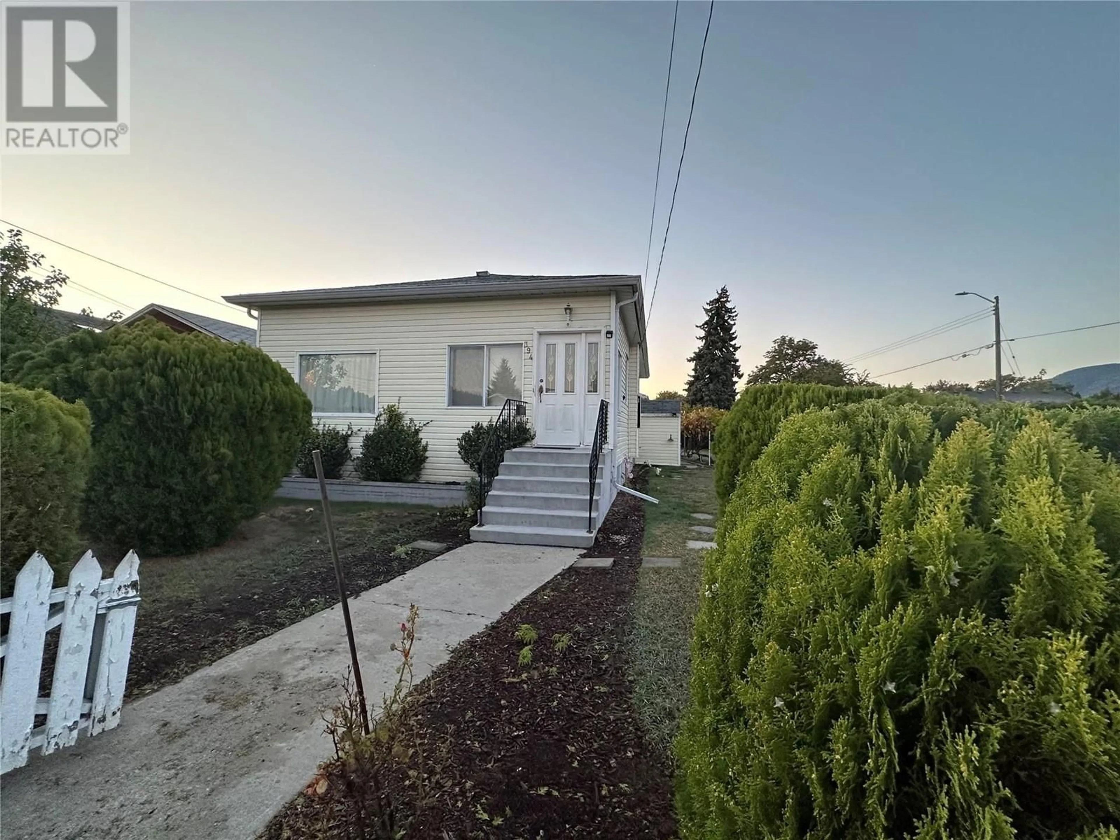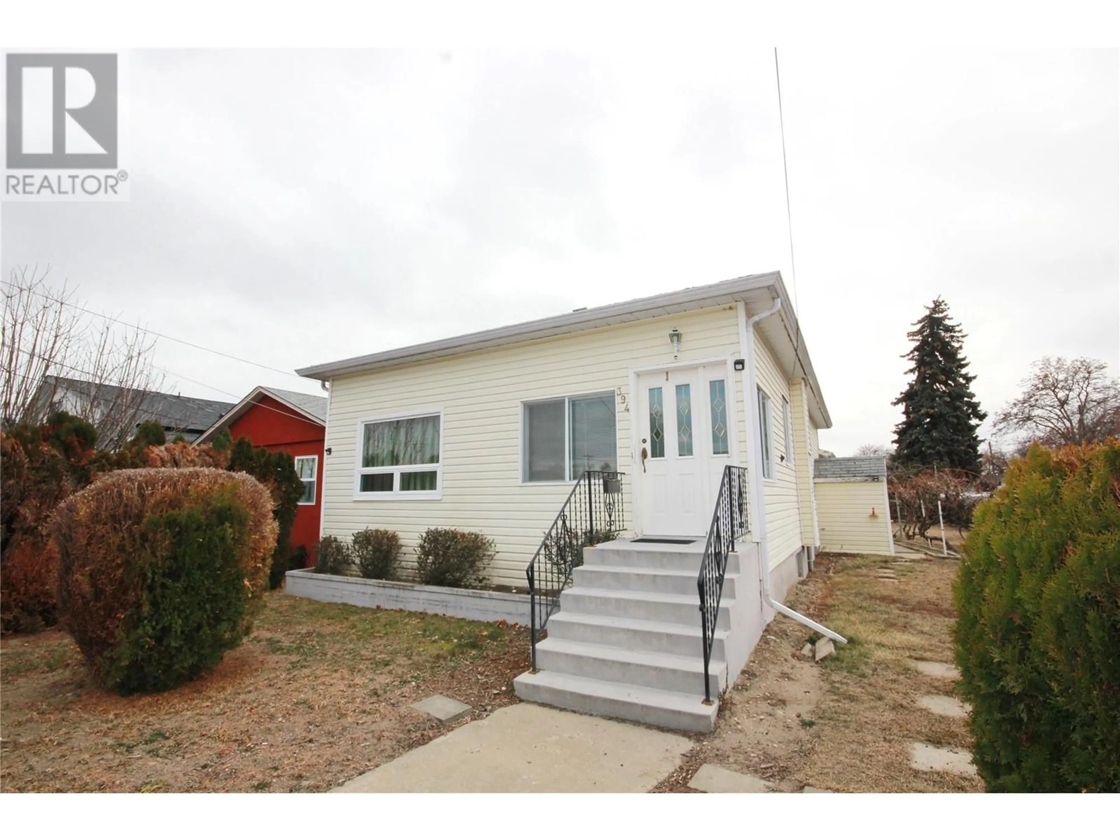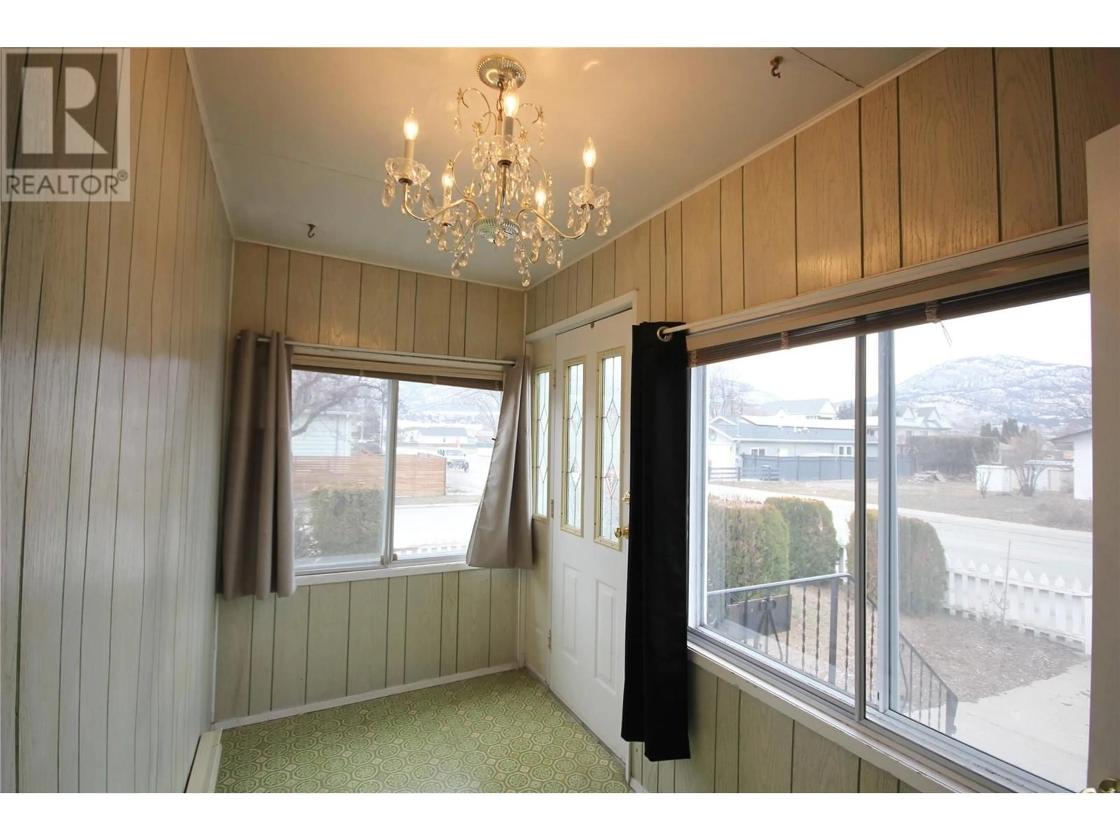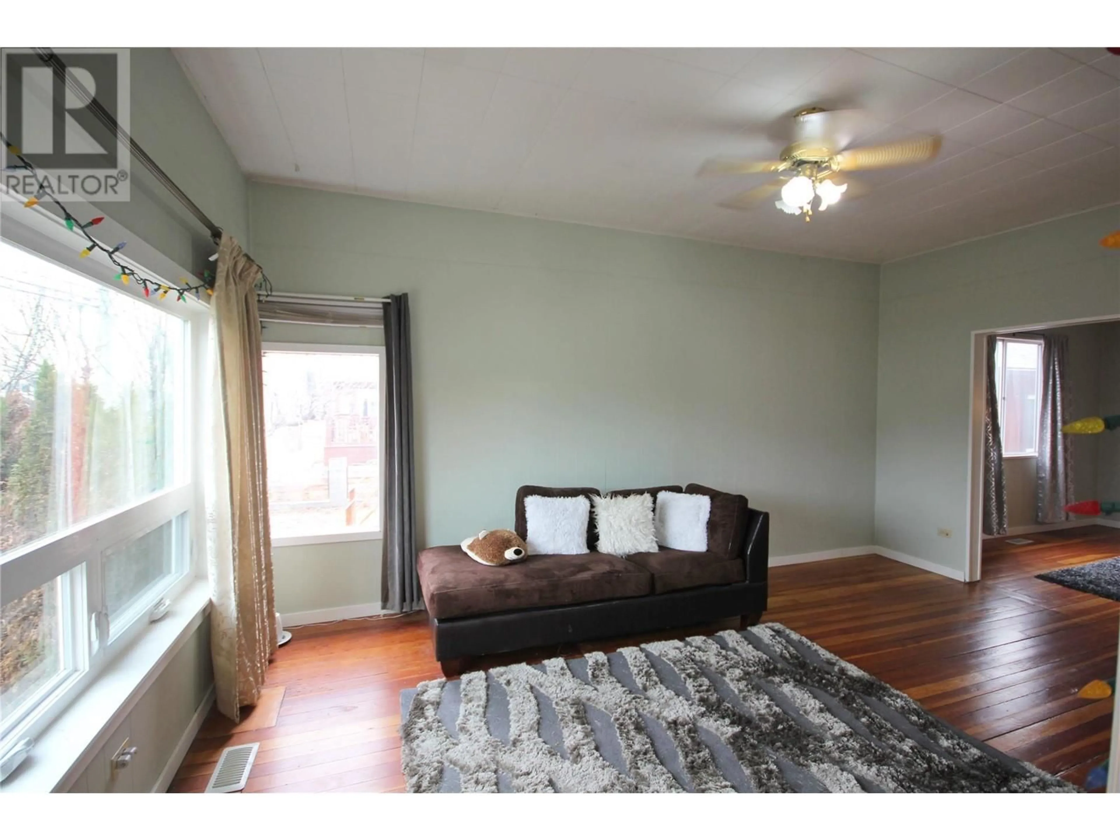394 WADE AVENUE WEST, Penticton, British Columbia V2A1V1
Contact us about this property
Highlights
Estimated ValueThis is the price Wahi expects this property to sell for.
The calculation is powered by our Instant Home Value Estimate, which uses current market and property price trends to estimate your home’s value with a 90% accuracy rate.Not available
Price/Sqft$317/sqft
Est. Mortgage$2,684/mo
Tax Amount ()$3,225/yr
Days On Market71 days
Description
Charming Character Home with In-Law Suite & Rental Income Potential! This 1,970 sq. ft. 3 Bedroom, 2 bathroom home offers fantastic income opportunities with the upstairs possibly bringing in $2,000+ and the downstairs potential of $1,100+. This property is priced to reflect the TLC needed, the bones are strong with recent updates, including a 200-amp electrical upgrade (2023), a new front window (2024), and upgraded stainless steel appliances and has potential to add another 2 bedrooms by updating the windows to a larger size. Located on a corner lot with alley access, this home features original hardwood floors, high ceilings, and a spacious in-law suite with its own entrance and laundry—perfect for multi-generational living or rental income. The property also offers privacy, mature fruit trees, garden space, and ample parking. With R4-S zoning and QUICK POSSESSION available, this is a rare opportunity to make it your own while capitalizing on its rental potential and future development opportunities. Just minutes from Okanagan Lake, downtown Penticton, and more! Don’t miss out! Buyer to verify measurements. (id:39198)
Property Details
Interior
Features
Main level Floor
Bedroom
10'1'' x 11'4''Primary Bedroom
10'1'' x 11'5''Mud room
7'8'' x 10'Foyer
5'7'' x 11'4''Exterior
Parking
Garage spaces -
Garage type -
Total parking spaces 1
Property History
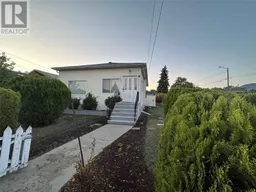 46
46
