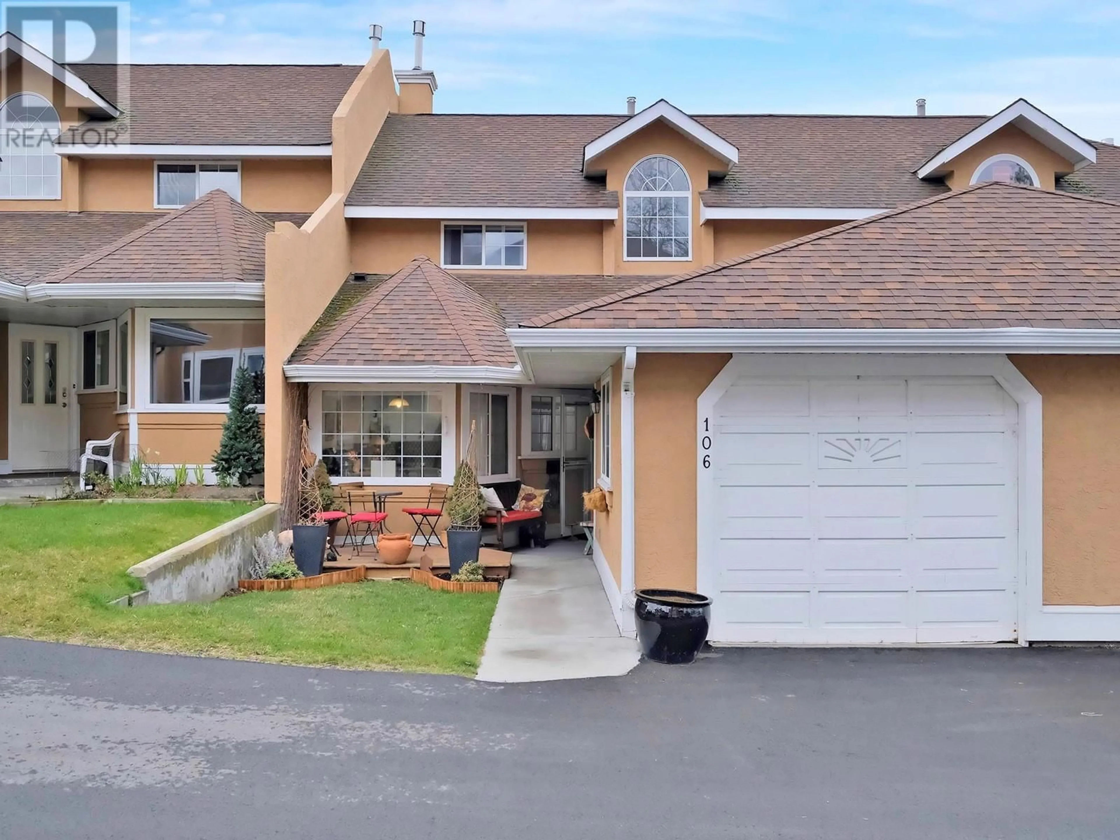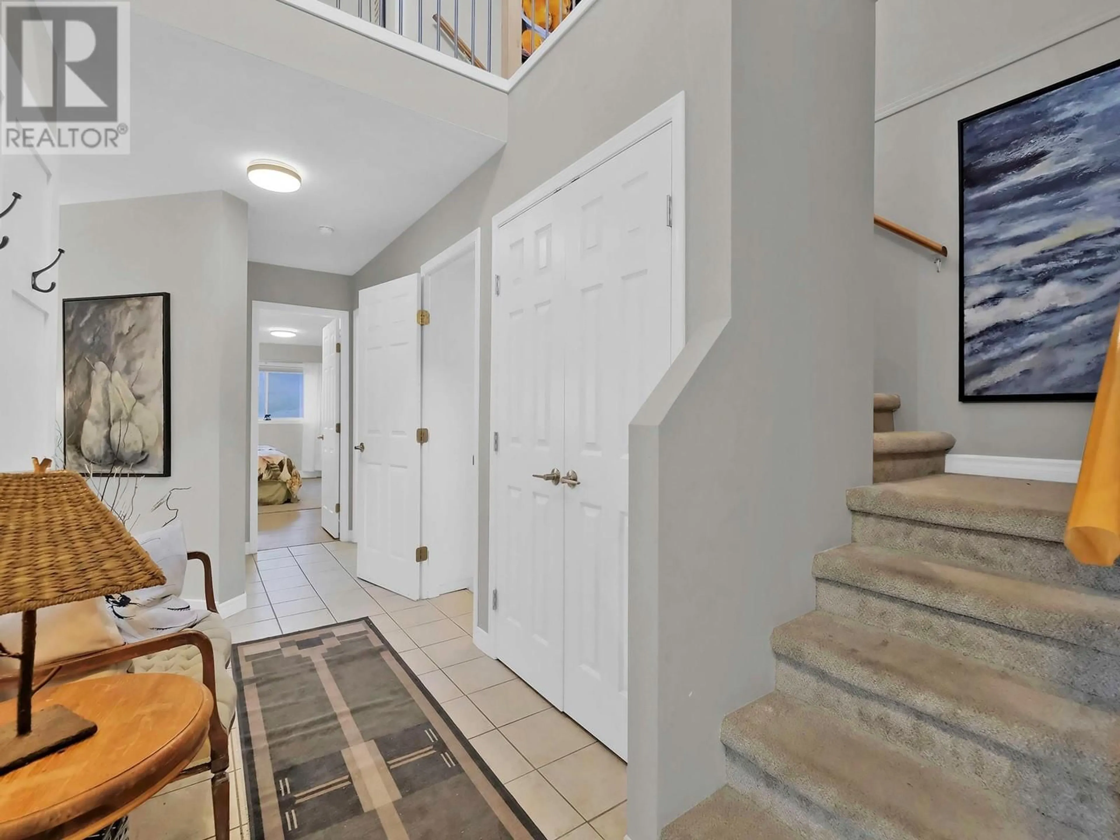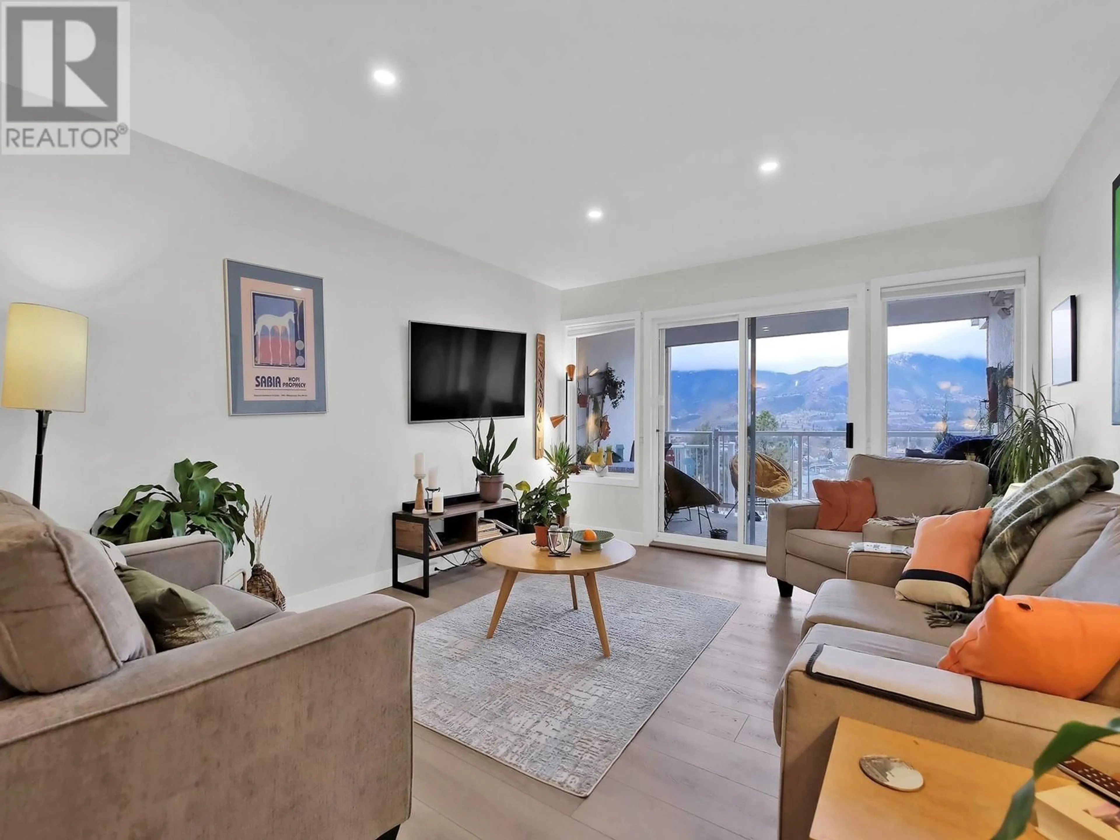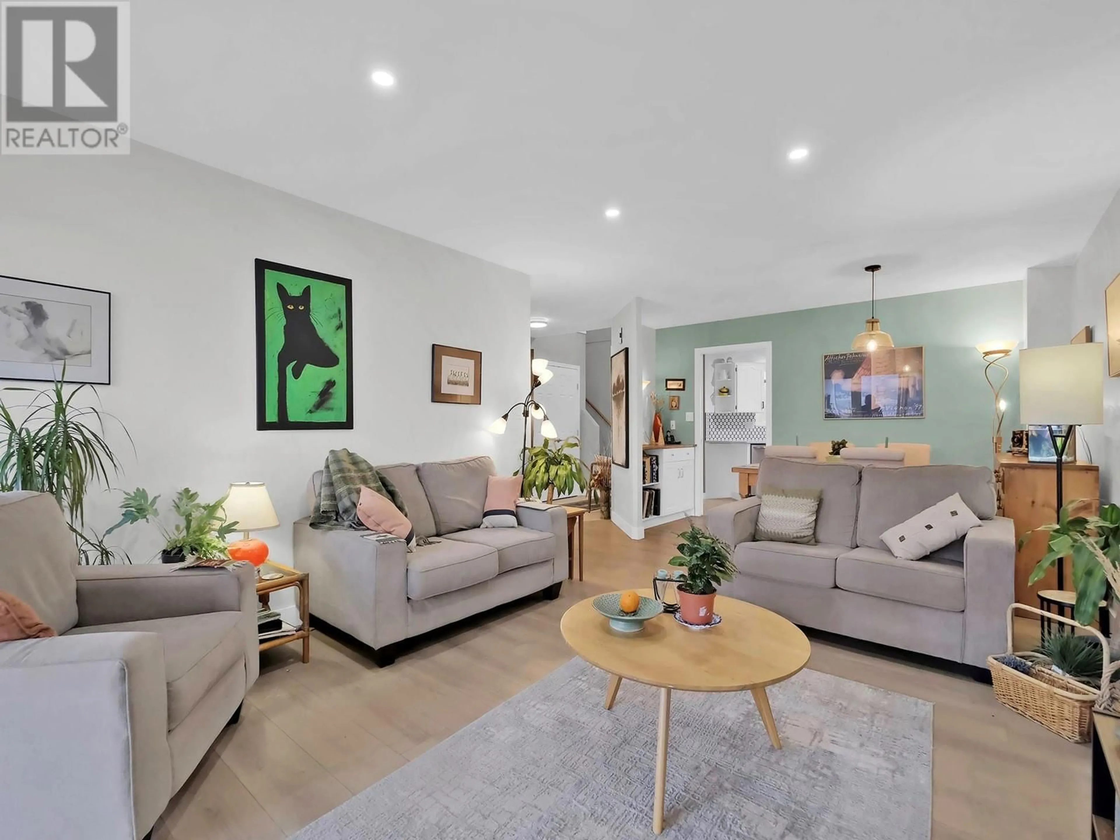106 - 391 FARRELL STREET, Penticton, British Columbia V2A4G3
Contact us about this property
Highlights
Estimated ValueThis is the price Wahi expects this property to sell for.
The calculation is powered by our Instant Home Value Estimate, which uses current market and property price trends to estimate your home’s value with a 90% accuracy rate.Not available
Price/Sqft$320/sqft
Est. Mortgage$2,791/mo
Maintenance fees$334/mo
Tax Amount ()$3,309/yr
Days On Market43 days
Description
OPEN HOUSE this Saturday April 12th from 11:00 am - 12:00 pm. A Spacious Townhome with Stunning Views! This nearly 2,000 sq. ft. townhome offers a thoughtful layout, breathtaking city and lake views, & a full unfinished basement ready for your vision. This is a property with immense potential in one of Penticton’s most desirable communities. Step inside to find a bright & spacious main floor featuring a well-appointed kitchen, a generous dining area, and a welcoming living room that opens onto a large balcony—perfect for morning coffee or evening relaxation while taking in the stunning cityscape. A full bathroom, a large primary bedroom, and convenient main-floor laundry complete this level. Upstairs, you’ll find two additional bedrooms, another full bathroom, and a versatile rec room. Step out onto yet another outdoor living area and soak in the panoramic views of Okanagan Lake and the city—an ideal spot to watch the Okanagan sunsets. The full unfinished basement is a blank canvas, offering ample storage or the potential to be finished to suit your needs. Whether you dream of a guest suite, media room, home gym, or additional living space, this level allows for true customization. The prime location puts you close to everything! just minutes from Uplands Elementary school, parks, shopping, restaurants, wineries, Okanagan Lake, Yacht club plus the KVR trail is right outside your door! With a single-car garage and additional outdoor parking, this home offers convenience, community, and an exciting opportunity to make it your own. (id:39198)
Property Details
Interior
Features
Main level Floor
4pc Bathroom
7'10'' x 5'8''Dining nook
4'9'' x 8'7''Dining room
9'4'' x 14'4''Kitchen
11'5'' x 14'10''Exterior
Parking
Garage spaces -
Garage type -
Total parking spaces 1
Condo Details
Inclusions
Property History
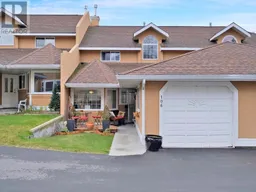 34
34
