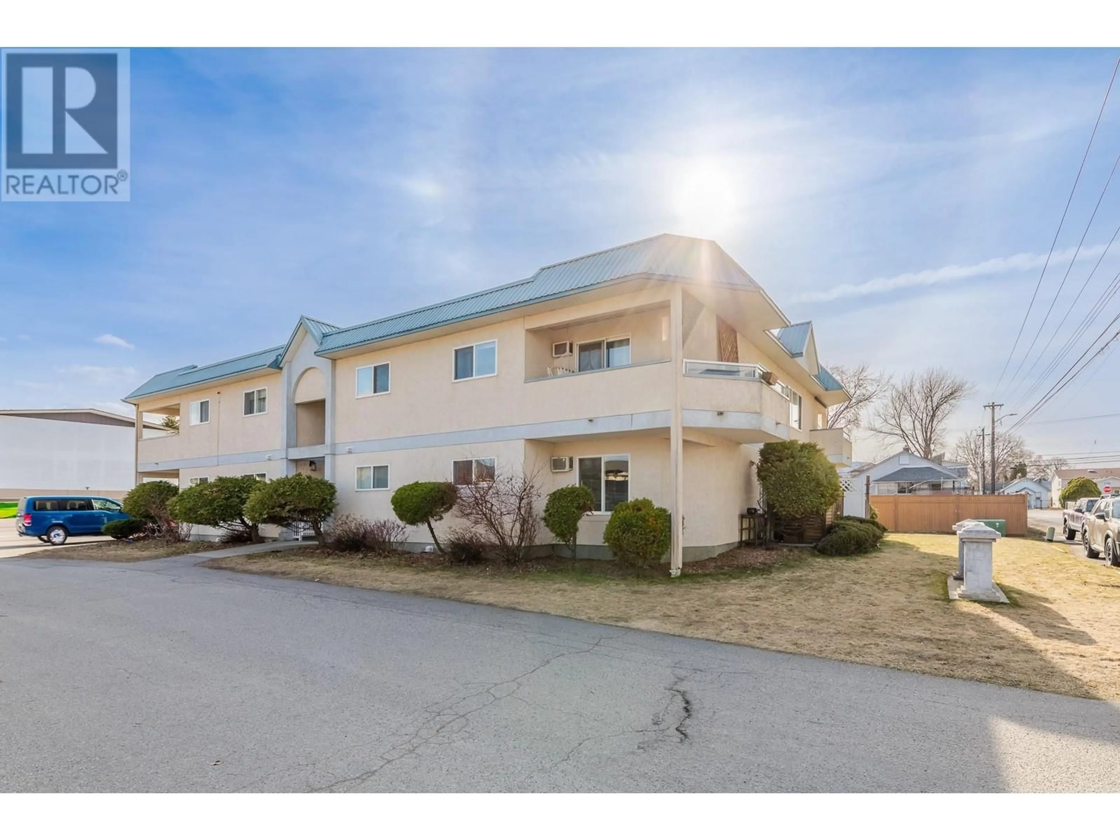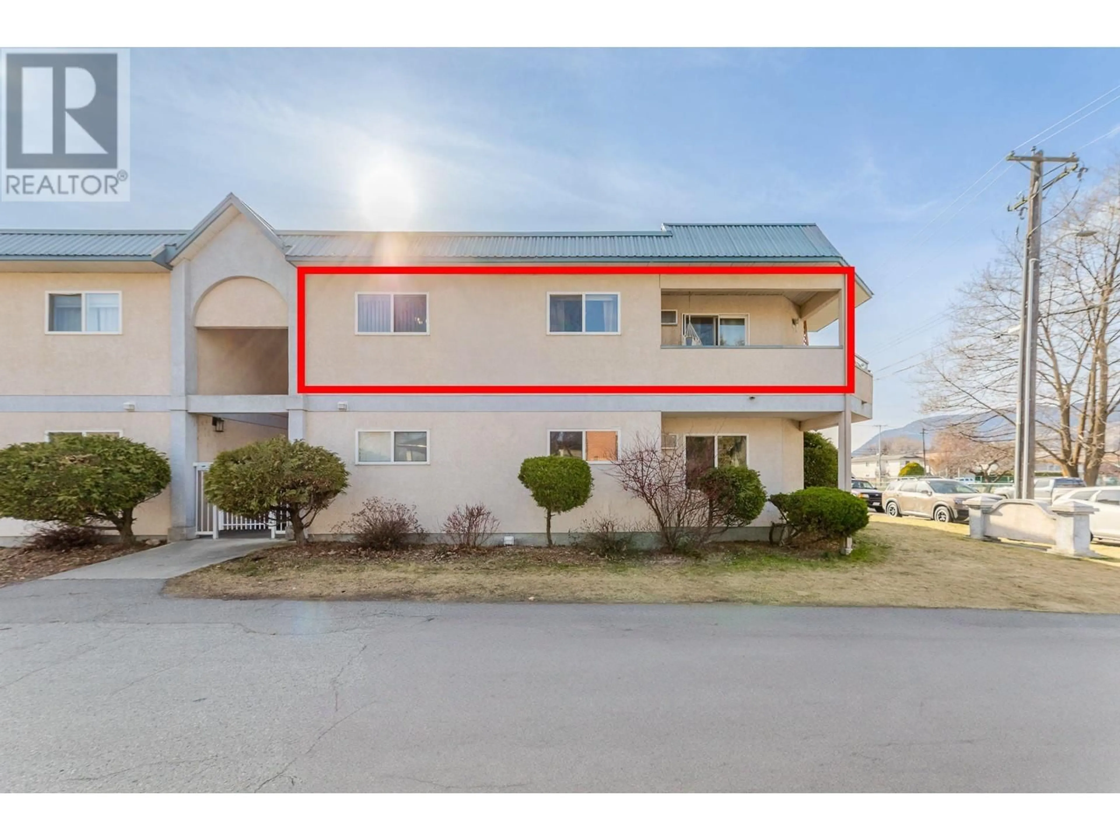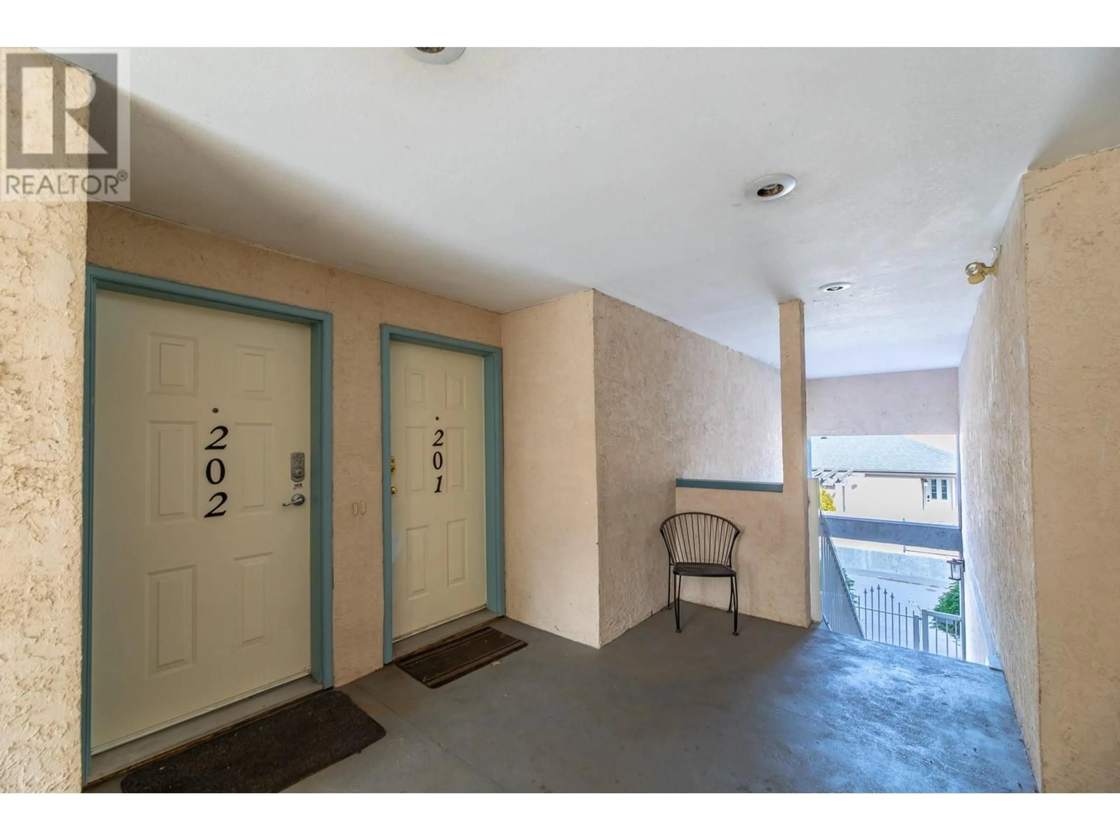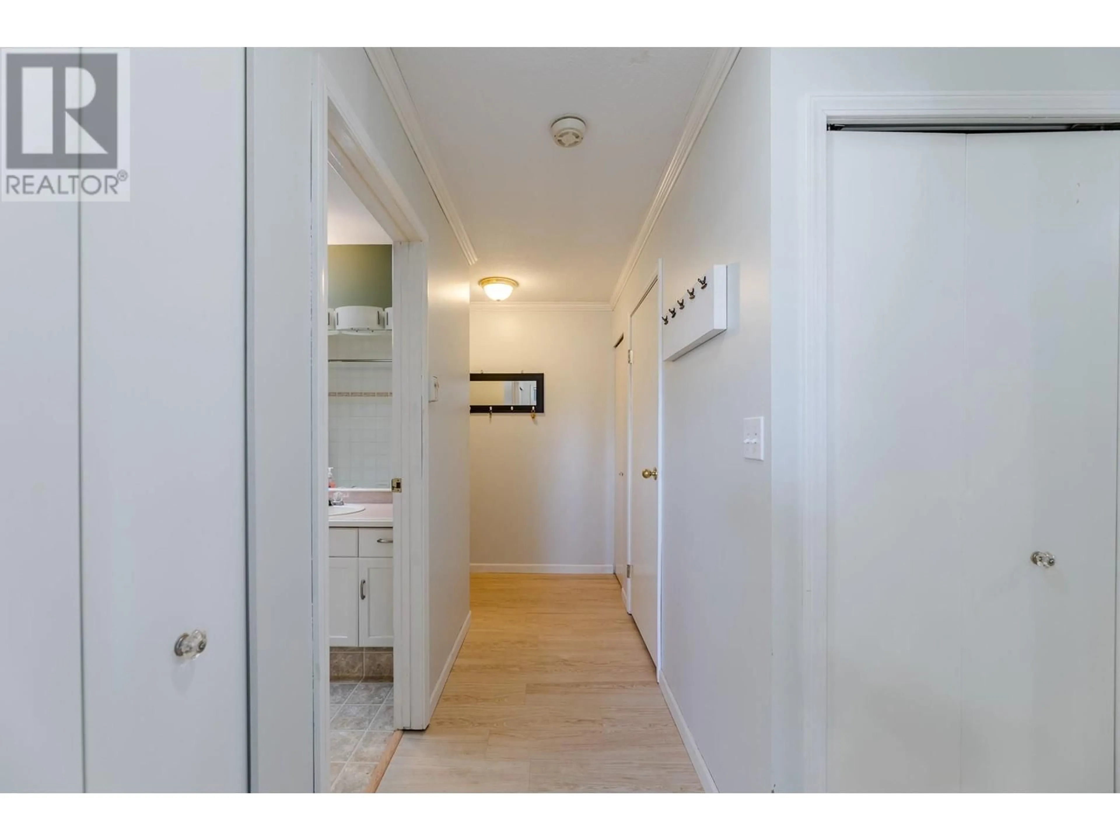390 Rigsby Street Unit# 201, Penticton, British Columbia V2A5S7
Contact us about this property
Highlights
Estimated valueThis is the price Wahi expects this property to sell for.
The calculation is powered by our Instant Home Value Estimate, which uses current market and property price trends to estimate your home’s value with a 90% accuracy rate.Not available
Price/Sqft$364/sqft
Monthly cost
Open Calculator
Description
TOP-FLOOR CORNER UNIT IN A PRIME LOCATION! This bright and spacious 2-bedroom, 1-bathroom condo offers approximately 800 sq. ft. of comfortable living space in the heart of Penticton. Just a short walk to beaches, parks, schools, shops, restaurants, and the Events Centre, this home provides the perfect blend of convenience and lifestyle. The functional layout features a generous living and dining area, a well-sized kitchen with ample counter and cabinet space, in-suite laundry, and a balcony overlooking the park, making it a perfect spot to relax and enjoy the mountain view! Pet- and rental-friendly, this unit is a fantastic opportunity for first-time buyers, downsizers, or investors. Don’t miss your chance to own this amazing condo! (id:39198)
Property Details
Interior
Features
Main level Floor
Storage
5'10'' x 5'4pc Bathroom
8'5'' x 7'Living room
11'4'' x 12'1''Primary Bedroom
11'5'' x 11'4''Exterior
Features
Parking
Garage spaces 1
Garage type -
Other parking spaces 0
Total parking spaces 1
Condo Details
Inclusions
Property History
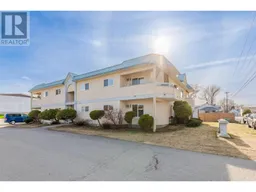 31
31
