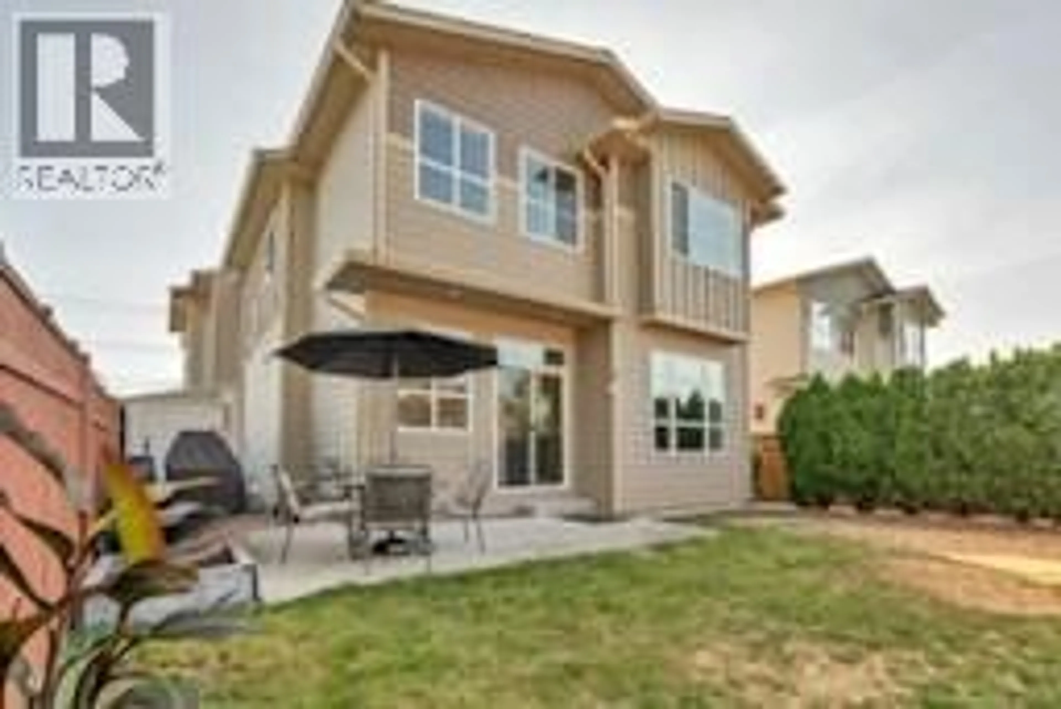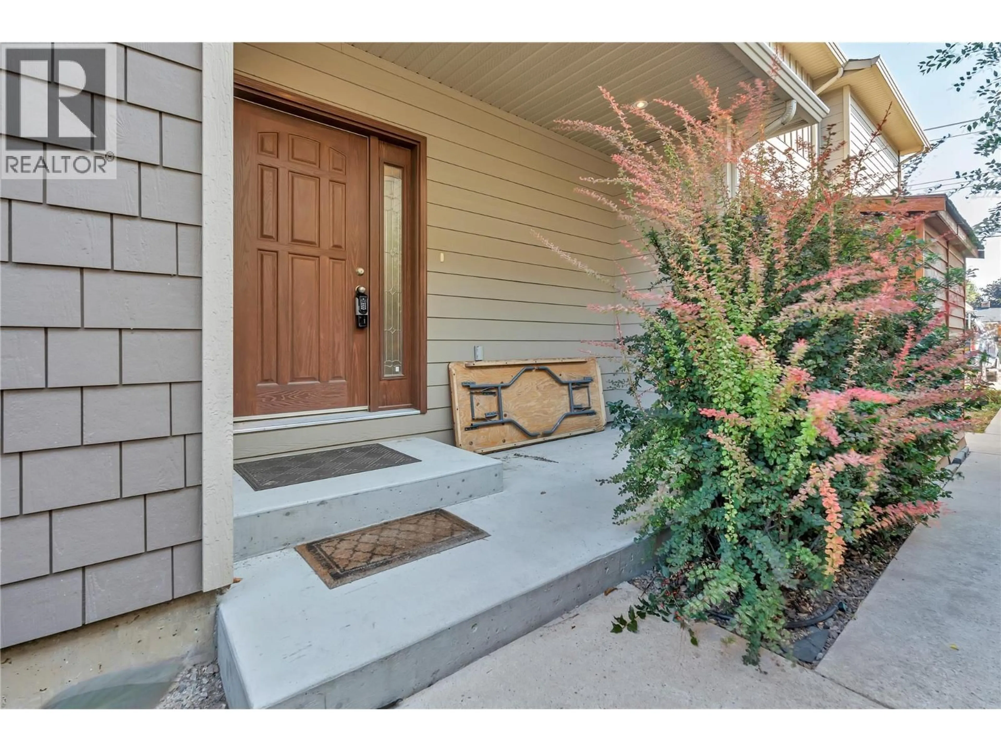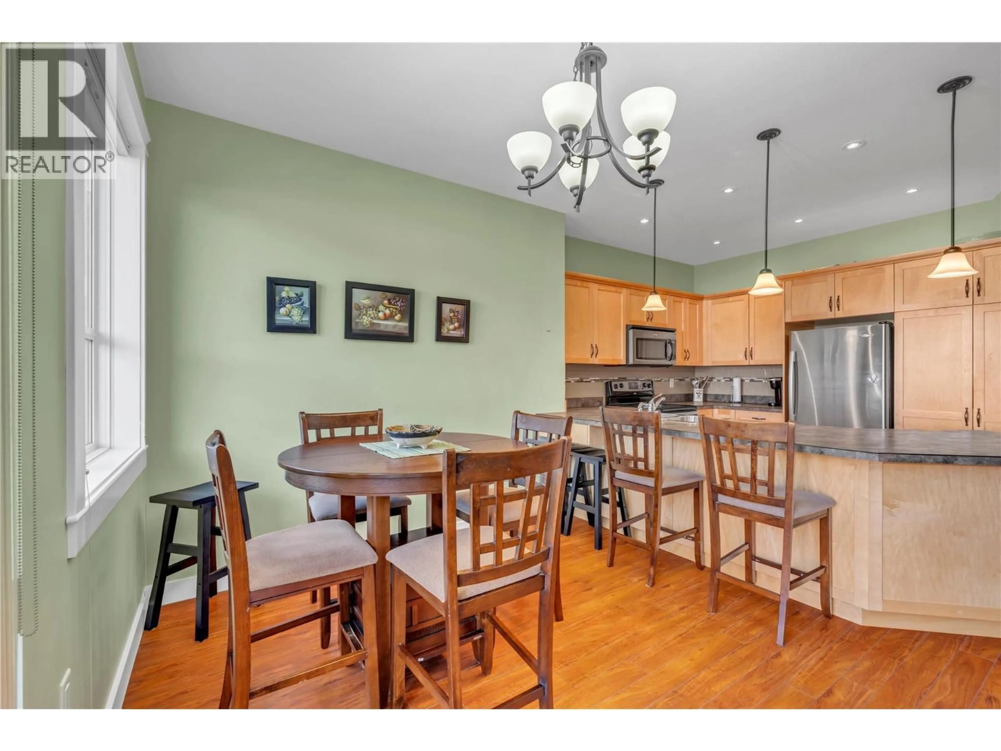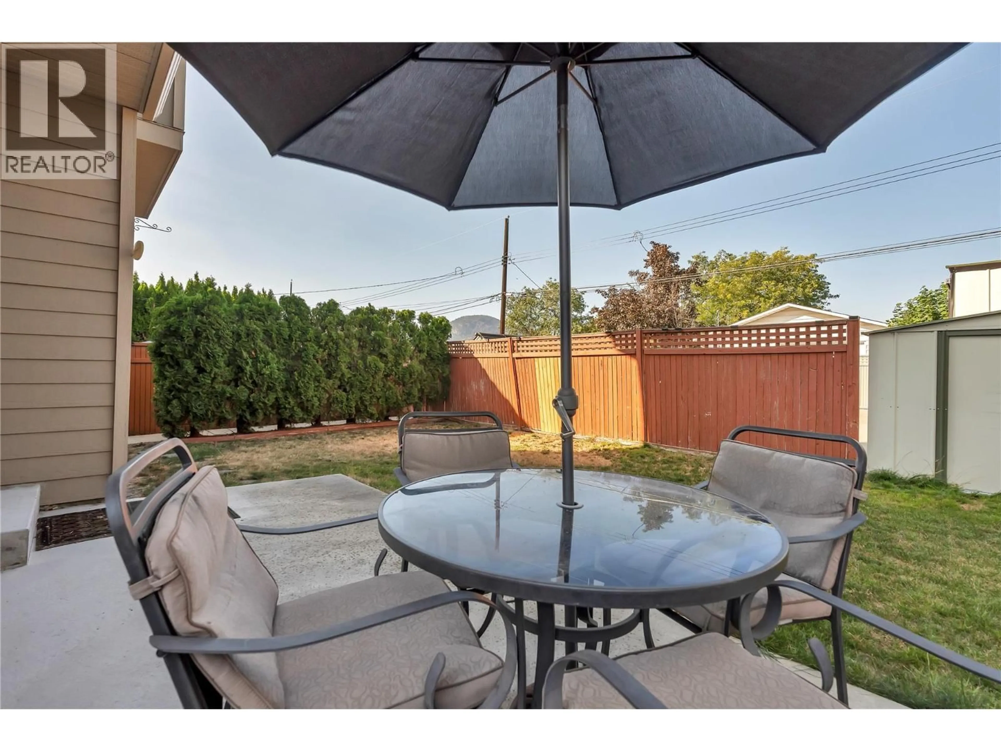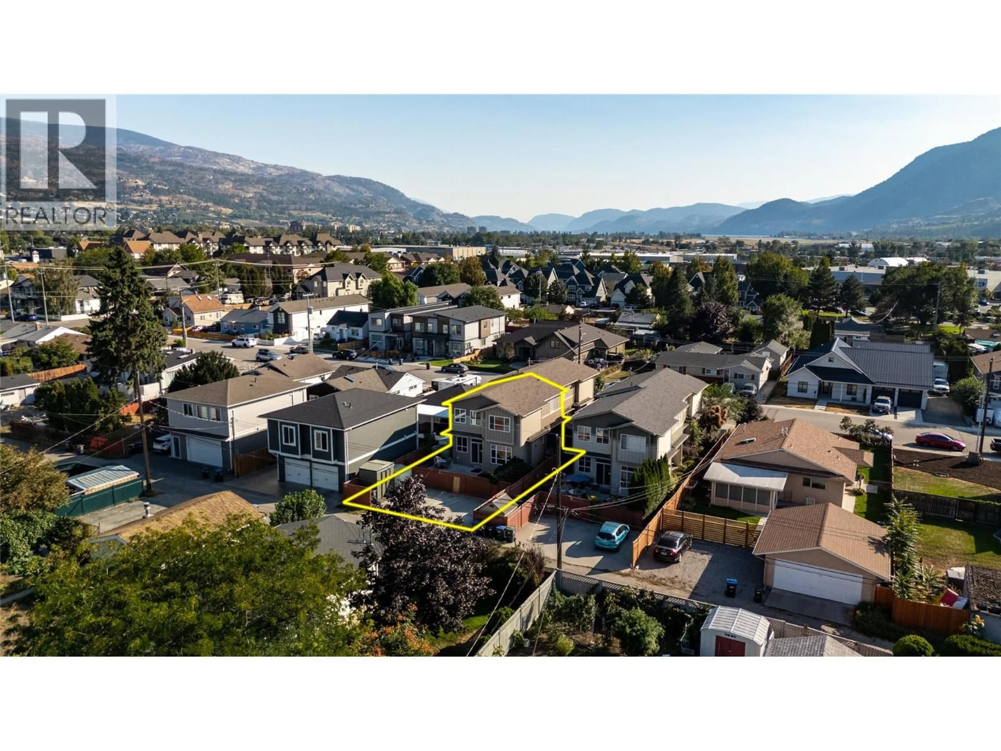102 - 379 DOUGLAS AVENUE, Penticton, British Columbia V0H1Z0
Contact us about this property
Highlights
Estimated valueThis is the price Wahi expects this property to sell for.
The calculation is powered by our Instant Home Value Estimate, which uses current market and property price trends to estimate your home’s value with a 90% accuracy rate.Not available
Price/Sqft$390/sqft
Monthly cost
Open Calculator
Description
Welcome to this bright and beuatiful 3 bed, 3 bath half duplex, located on a quiet street in a Penticton. Built in 2011 and offering more than 1600 sq.ft. of functional living space, this home features an open-concept main floor with a natural maple-style kitchen and cozy gas fireplace.  Flooring includes a mix of laminate cherry, ceramic tile, and carpet. The spacious primary bdrm boasts a 4-pc ensuite w/ dual sinks, deep soaker tub, and separate glass shower. Enjoy modern efficiency with a high-efficiency furnace, roughed-in central vac, and enhanced soundproofing in the adjoining wall for added privacy. Step outside to a fully fenced, landscaped yard with a private deck with natural gas BBQ hookup—great for entertaining or relaxing. Exterior is finished with low-maintenance Hardie Board siding. Includes off-street parking and private rear lane access.   No strata fees.  Immediate Possession is possible. (id:39198)
Property Details
Interior
Features
Second level Floor
Primary Bedroom
15'5'' x 11'7''Primary Bedroom
9'2'' x 10'4''Primary Bedroom
9'8'' x 11'7''5pc Ensuite bath
9'8'' x 11'7''Condo Details
Inclusions
Property History
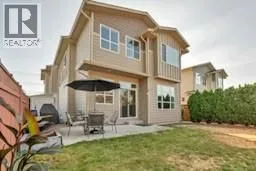 40
40
