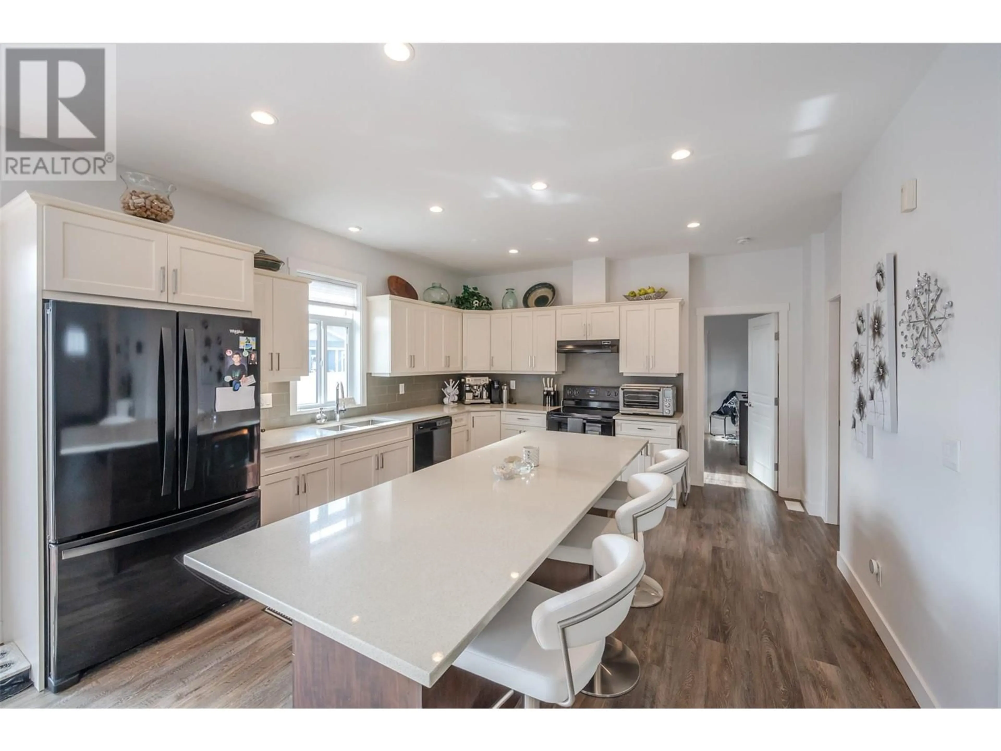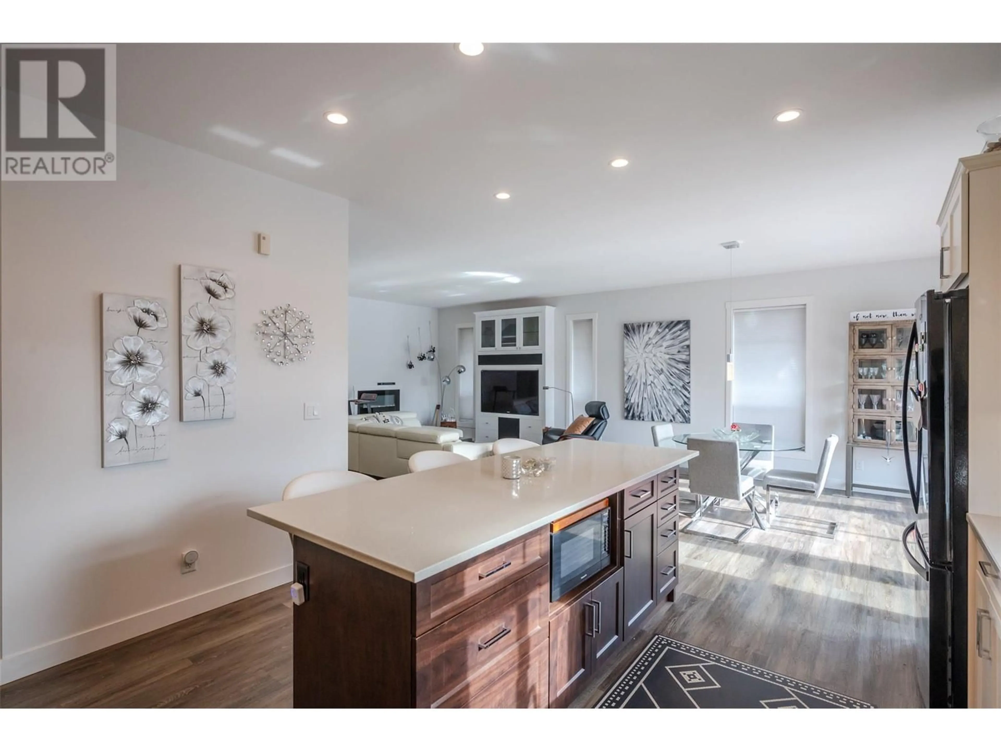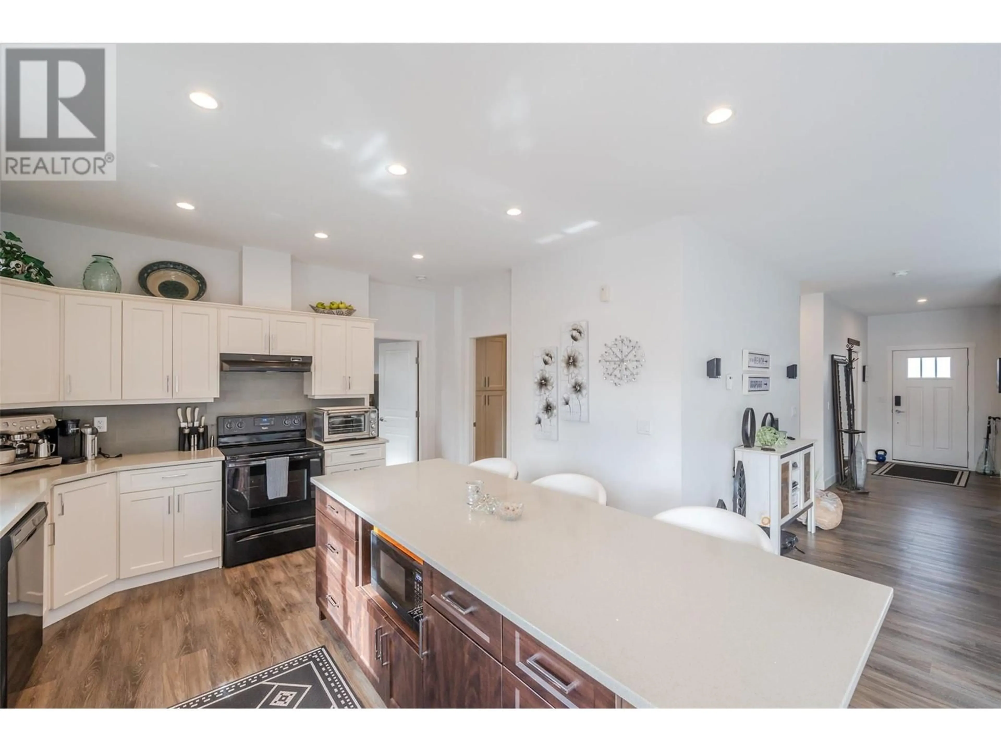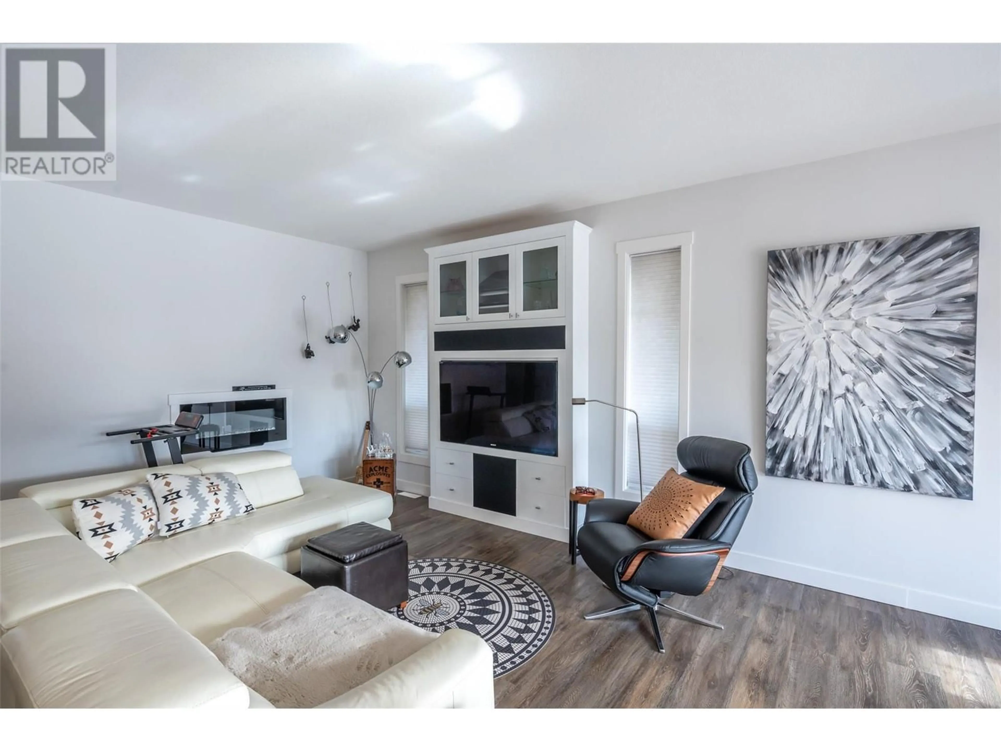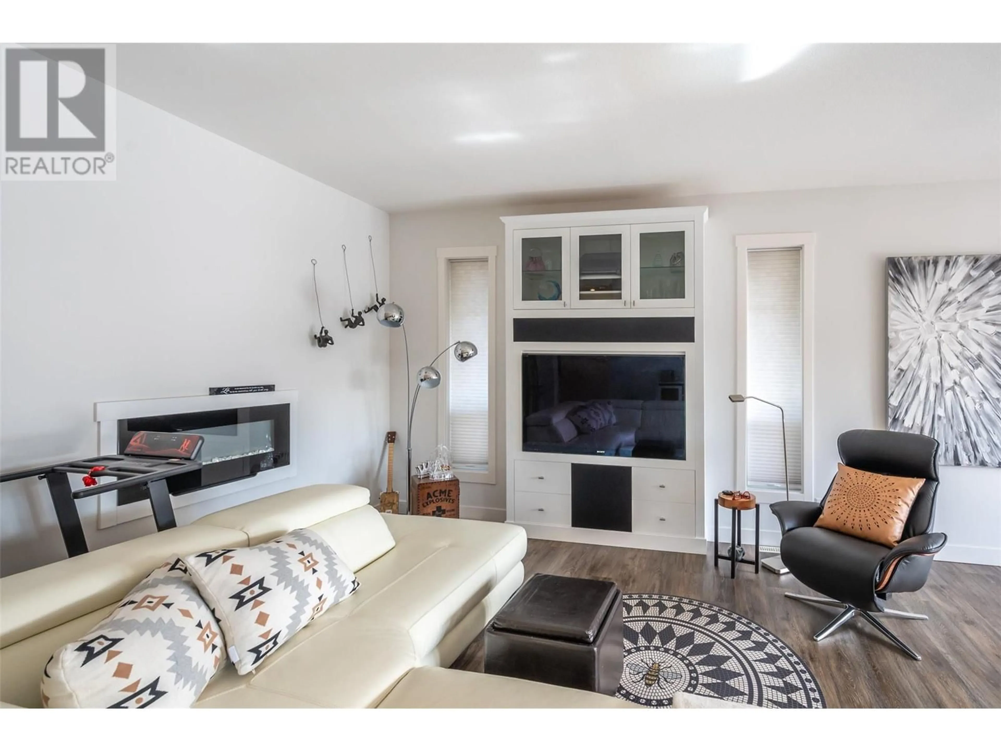19 - 351 WARREN AVENUE WEST, Penticton, British Columbia V2A3N2
Contact us about this property
Highlights
Estimated ValueThis is the price Wahi expects this property to sell for.
The calculation is powered by our Instant Home Value Estimate, which uses current market and property price trends to estimate your home’s value with a 90% accuracy rate.Not available
Price/Sqft$445/sqft
Est. Mortgage$2,920/mo
Maintenance fees$478/mo
Tax Amount ()$3,506/yr
Days On Market76 days
Description
Great location in The Bow, centrally located rancher with 3 bedrooms and 2 baths. Open concept, bright kitchen with large island, stainless steel appliances, spacious dining room with easy access to patio that has retractable privacy screens, cement pad for hot tub and a fenced low maintenance yard. The main living space has lots of windows and high ceiling providing lots of light and a very spacious feel with fireplace in the living room and the spare bedroom, perfect for a den or office. The large master has a walk-in closet and ensuite with double sinks and walk in shower. Double car finished garage with shelving, cabinets and countertop. There is a clubhouse and outdoor patio for residence to share. Great location with a short walk to transit, parks and Cherrylane Mall. Pets allowed w/park approval, no age restriction no short-term rentals. Contingent to assignment of the lease. Land lease until 2166, no property transfer tax. (id:39198)
Property Details
Interior
Features
Main level Floor
4pc Ensuite bath
Other
5'2'' x 8'4''4pc Bathroom
Mud room
5'6'' x 10'Exterior
Parking
Garage spaces -
Garage type -
Total parking spaces 3
Property History
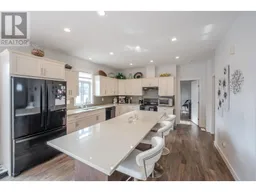 25
25
