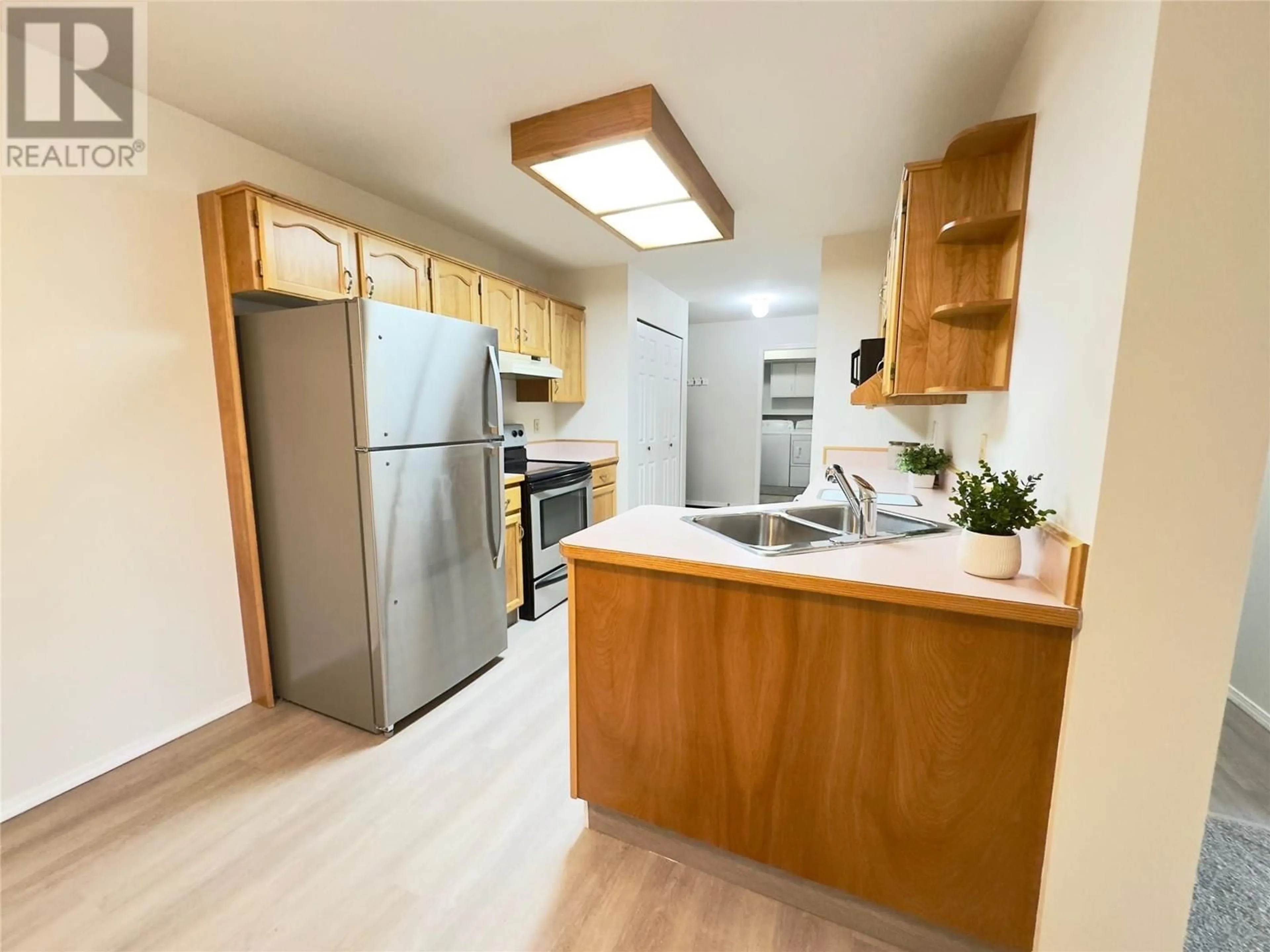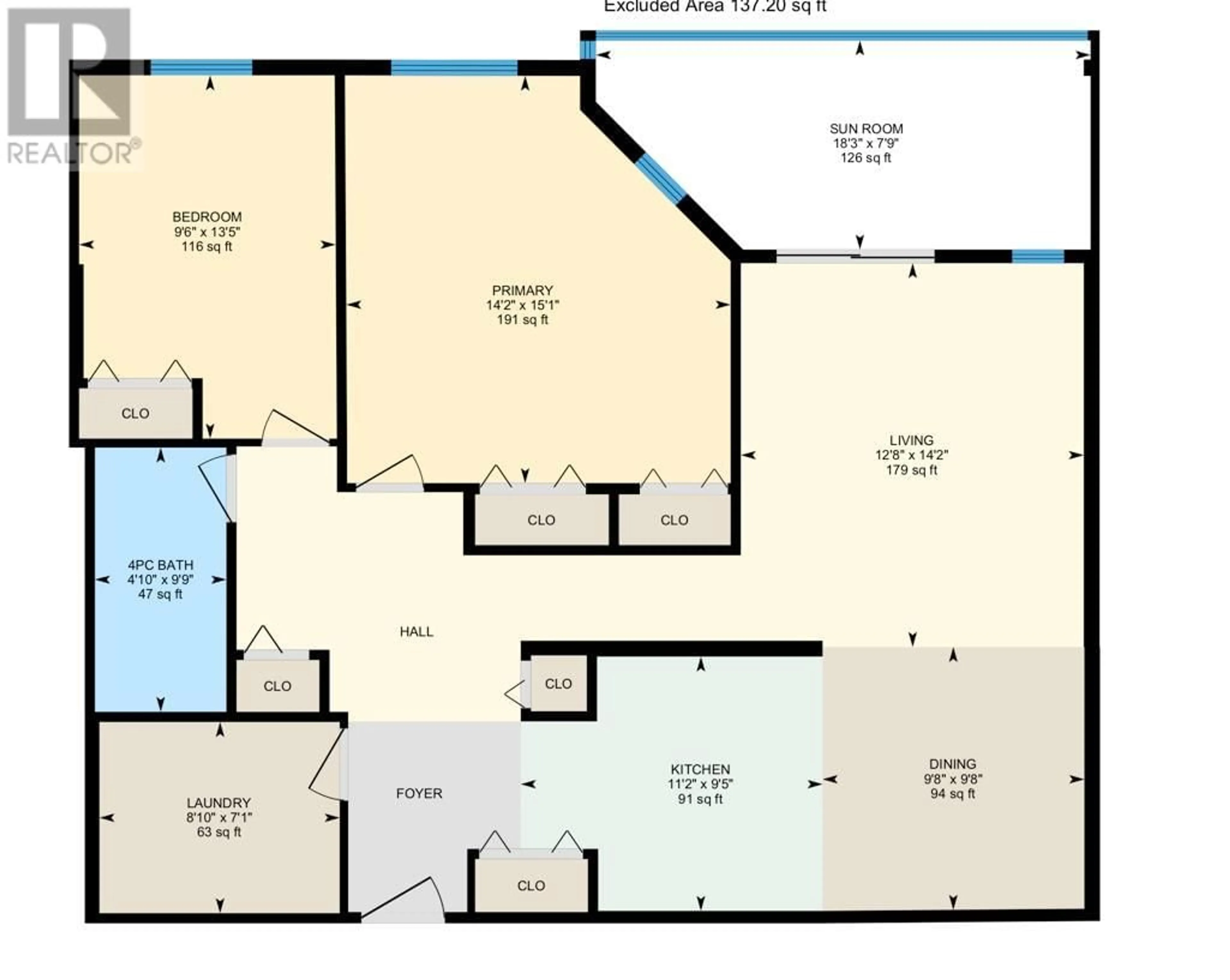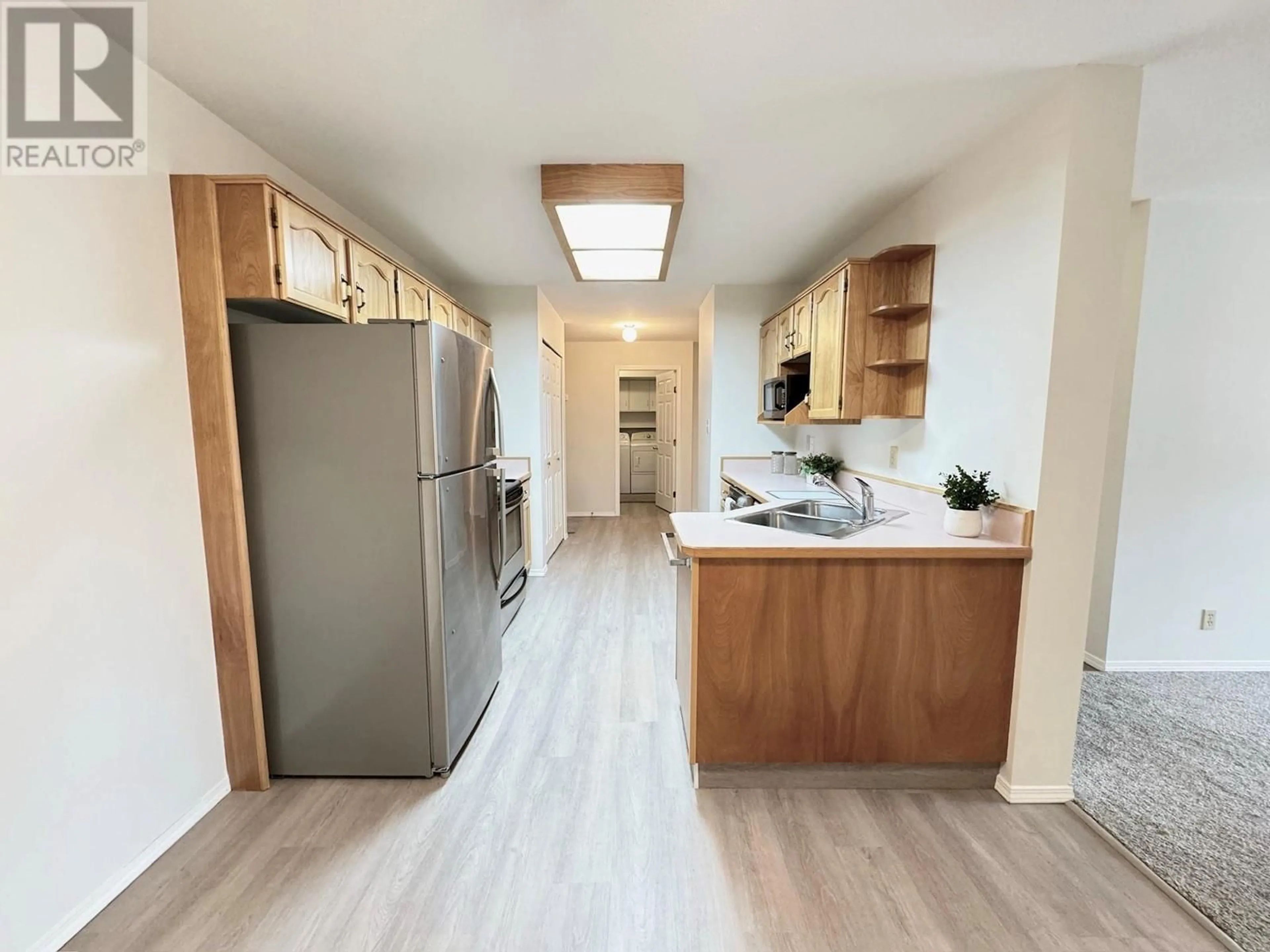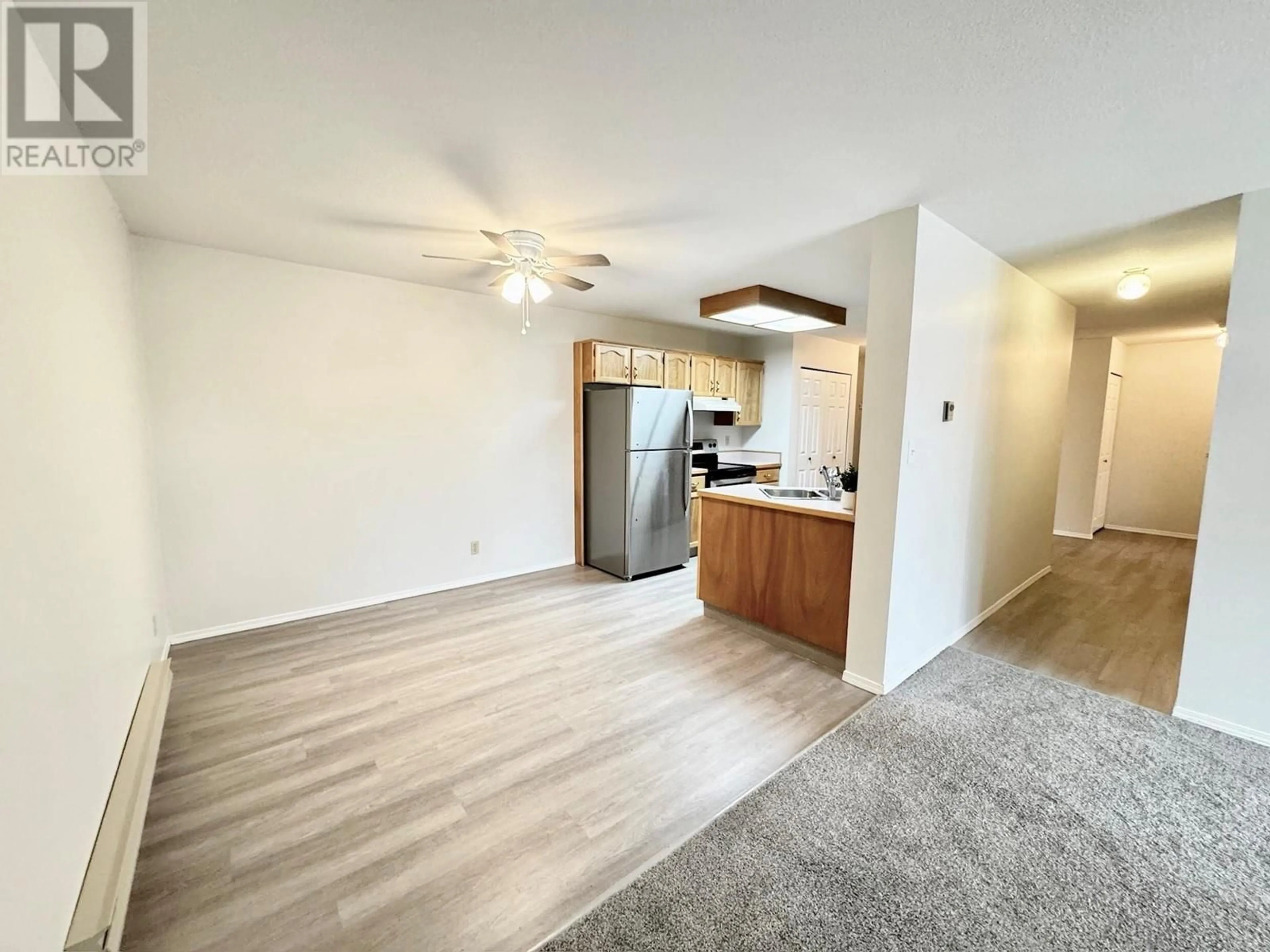104 - 3426 HEMLOCK STREET, Penticton, British Columbia V2A8K1
Contact us about this property
Highlights
Estimated ValueThis is the price Wahi expects this property to sell for.
The calculation is powered by our Instant Home Value Estimate, which uses current market and property price trends to estimate your home’s value with a 90% accuracy rate.Not available
Price/Sqft$288/sqft
Est. Mortgage$1,267/mo
Maintenance fees$323/mo
Tax Amount ()$1,497/yr
Days On Market83 days
Description
This spacious 2-bedroom suite features a cozy enclosed balcony with mountain views. Recently updated with fresh paint and laminate flooring throughout the kitchen, dining room, and hallways, it offers a welcoming atmosphere. The bedrooms and living room are carpeted for added comfort. The bathroom has been partially updated with a beautiful vanity. There is plenty of storage space, including a coat closet, linen closet, pantry, and a double closet in the master suite. The in-suite laundry room provides extra storage options as well. Located one level above ground, the suite includes a covered parking space and a storage locker, with visitor parking available. It's conveniently situated within walking distance to grocery stores, restaurants, coffee shops, and the beach. Sorry no pets allowed. (id:39198)
Property Details
Interior
Features
Main level Floor
Sunroom
8'0'' x 18'3''Primary Bedroom
17'6'' x 14'2''Living room
13'9'' x 12'6''Laundry room
7'0'' x 9'0''Exterior
Parking
Garage spaces -
Garage type -
Total parking spaces 1
Condo Details
Inclusions
Property History
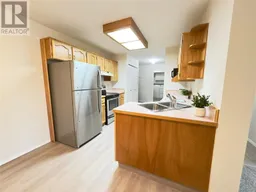 34
34
