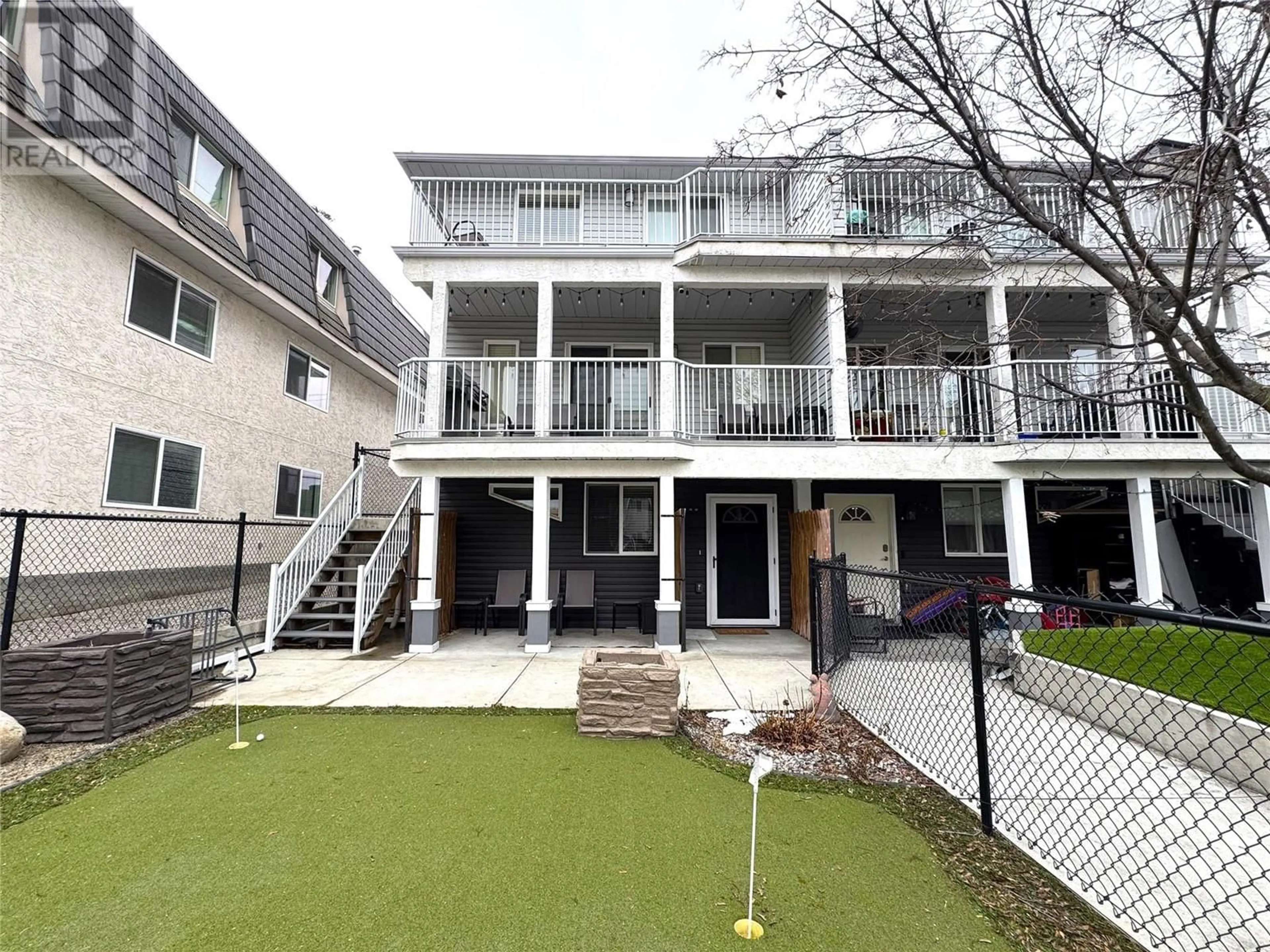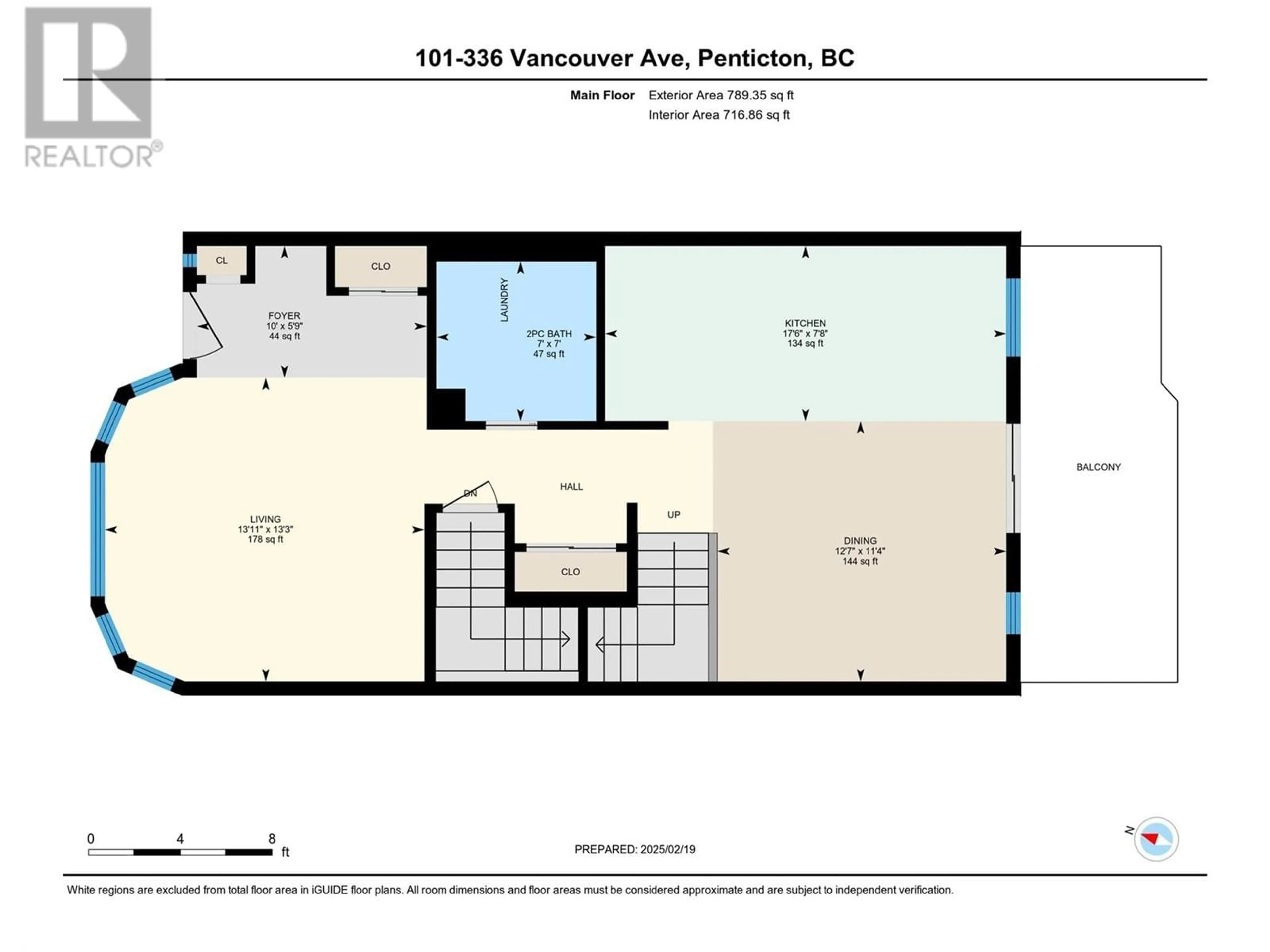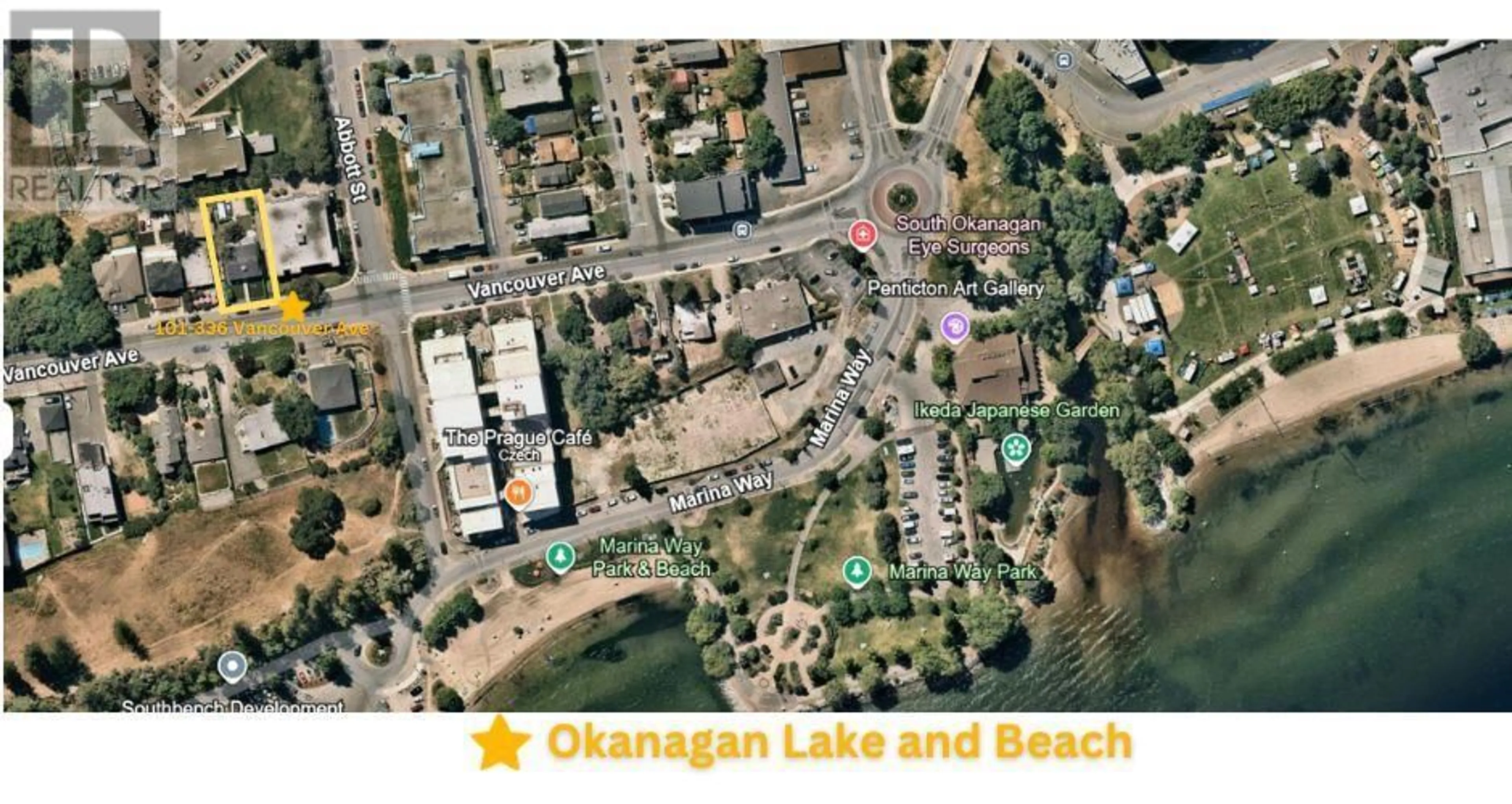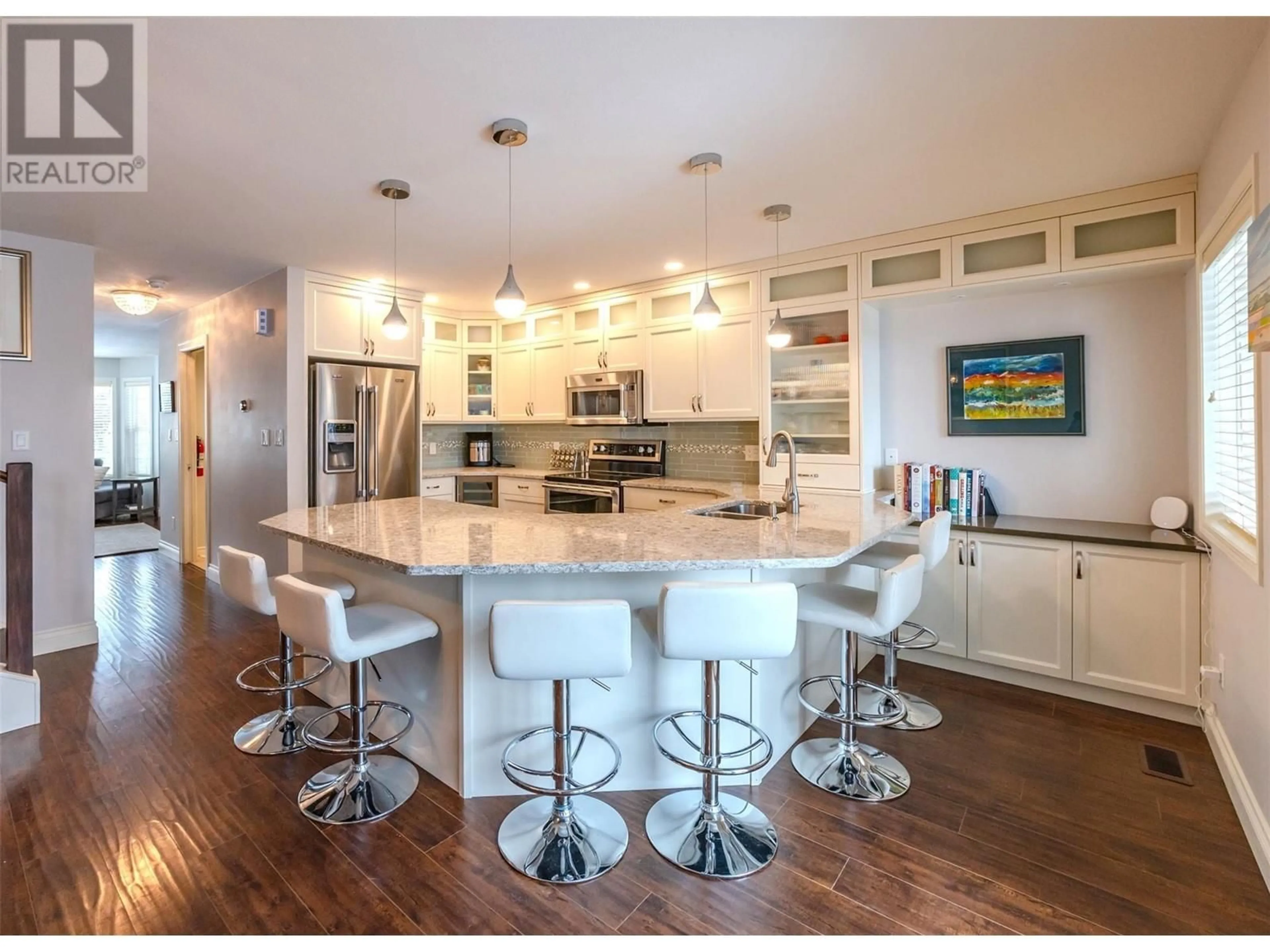101 - 336 VANCOUVER AVENUE, Penticton, British Columbia V2A1A5
Contact us about this property
Highlights
Estimated ValueThis is the price Wahi expects this property to sell for.
The calculation is powered by our Instant Home Value Estimate, which uses current market and property price trends to estimate your home’s value with a 90% accuracy rate.Not available
Price/Sqft$410/sqft
Est. Mortgage$3,564/mo
Tax Amount ()$3,835/yr
Days On Market75 days
Description
Located just steps to Okanagan Lake, park, The Bench Market, shopping, micro breweries, restaurants, wine bars, and all of downtown Penticton. Move - in ready with a turn-key option and quick possession available too! Upgrades include hot water on demand, air conditioner, kitchen, ceiling fans, wine fridge, EV plugs, solar panels, engineered hardwood & tile throughout. The modern kitchen boasts plenty of cupboard/counter space, tile backsplash, under & above cabinet lighting, quartz countertops, and stainless steel Maytag appliances. Adjacent to the kitchen is deck access and plenty of room for a dry bar/wine bar as well as a dining area to entertain guests. The main floor boasts a spacious living room, laundry/bathroom and the main entrance to the home. Upstairs is 3 bedrooms, full four piece bathroom, and the master bedroom with a private ensuite and deck access. Downstairs is your second living room/family room, bedroom, bathroom and access to your third outdoor space. Outside has plenty of space to enjoy all the seasons with 2 decks, 1 covered patio, and a front yard with plenty of sun to enjoy as well. Landscaped with a low maintenance yard; Turf grass in the front and a mini putt in the back! Plenty of parking with 2 private parking spots with extra street parking. NO STRATA FEES, well maintained, and rental/pet/age friendly. Zoned for short term rentals. The basement has suite potential too! (id:39198)
Property Details
Interior
Features
Second level Floor
Bedroom
9'10'' x 8'10''Bedroom
9'11'' x 9'6''Primary Bedroom
12'7'' x 16'7''3pc Ensuite bath
5'1'' x 6'2''Exterior
Parking
Garage spaces -
Garage type -
Total parking spaces 2
Condo Details
Inclusions
Property History
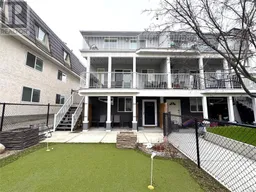 78
78
