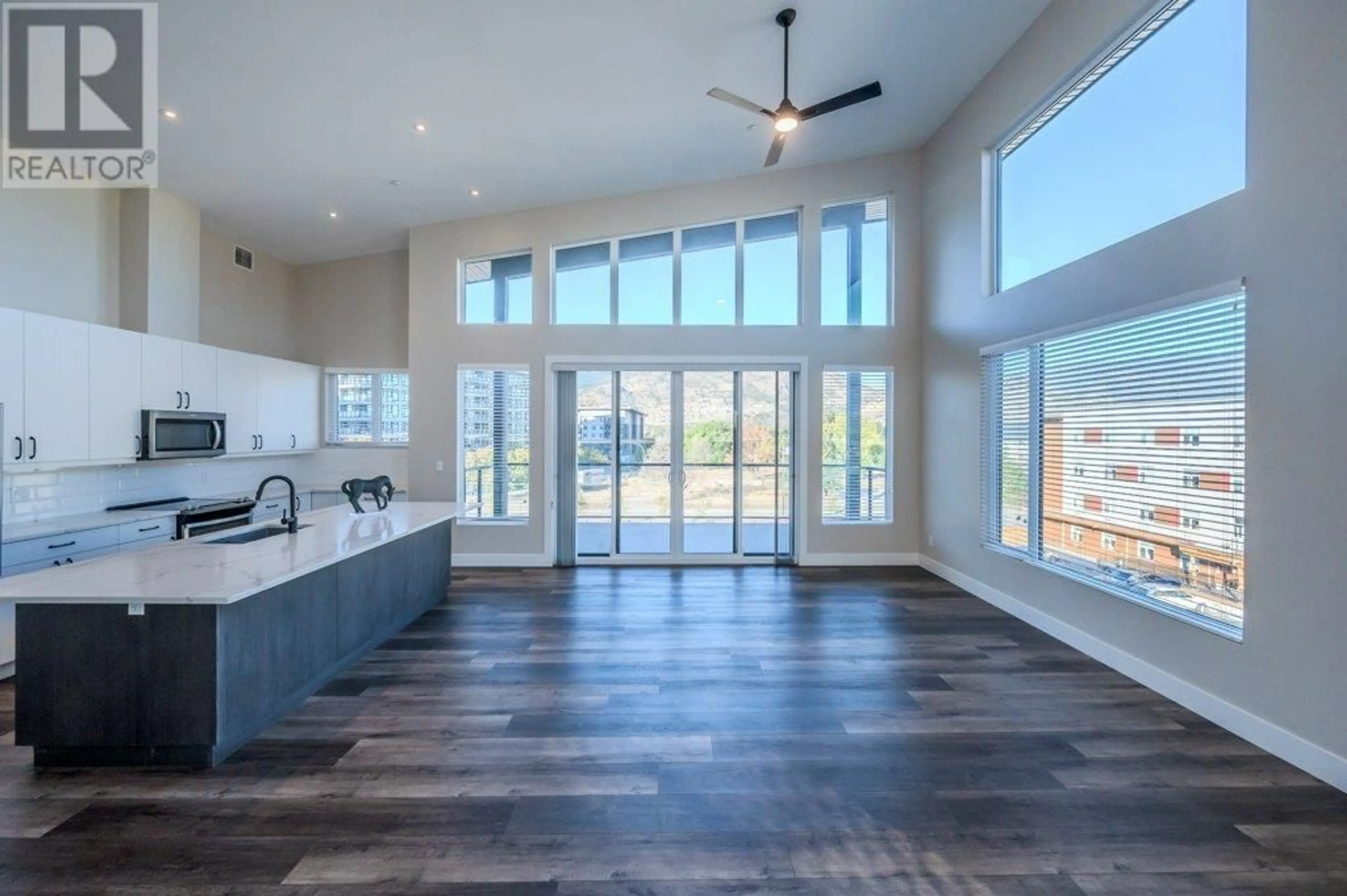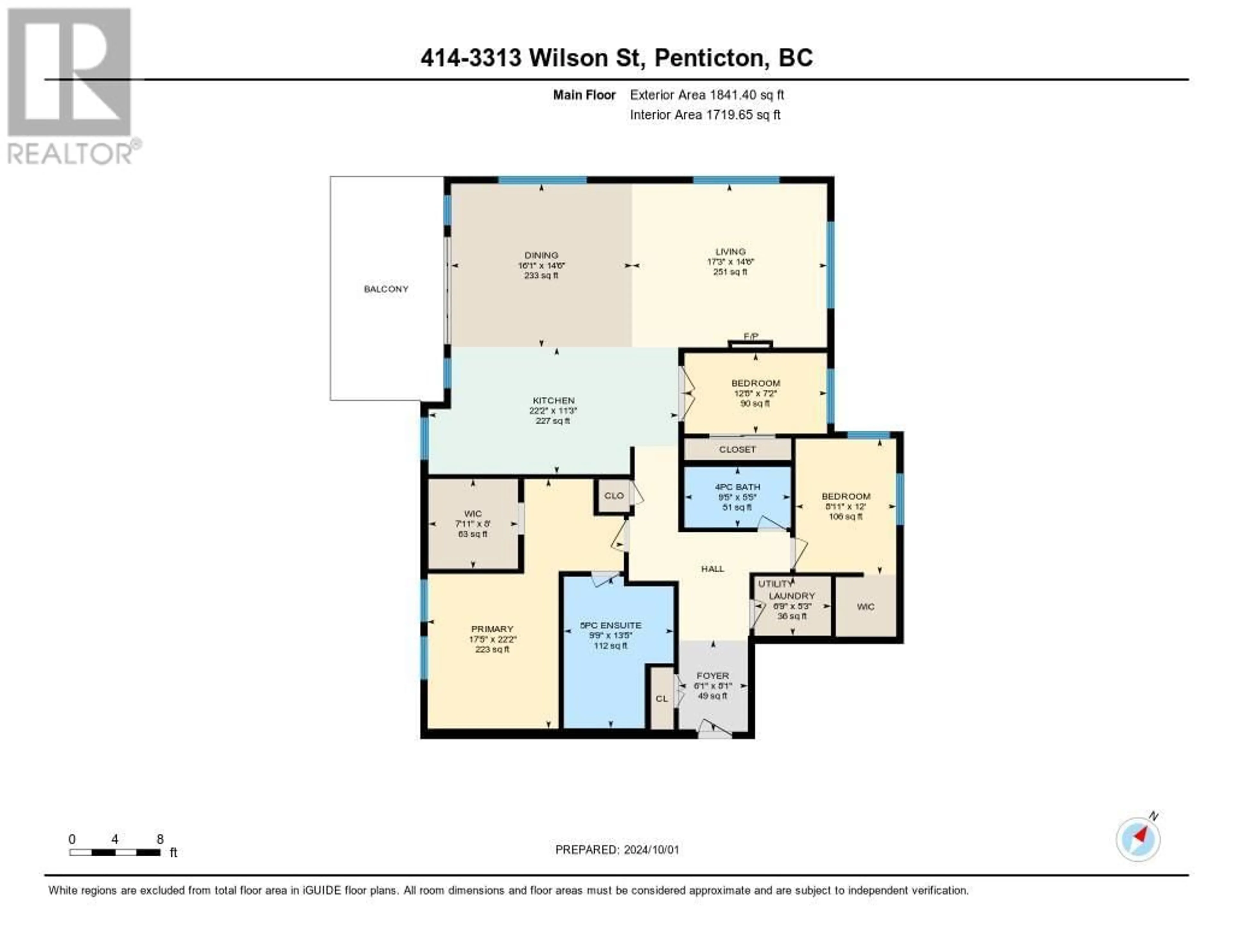3313 WILSON Street Unit# 414, Penticton, British Columbia V2A8J3
Contact us about this property
Highlights
Estimated ValueThis is the price Wahi expects this property to sell for.
The calculation is powered by our Instant Home Value Estimate, which uses current market and property price trends to estimate your home’s value with a 90% accuracy rate.Not available
Price/Sqft$342/sqft
Est. Mortgage$2,705/mo
Maintenance fees$754/mo
Tax Amount ()-
Days On Market191 days
Description
Discover luxury living in this stunning executive penthouse condo, featuring 3 bedrooms, 2 baths, and a host of premium finishes. This like-new property offers two secure underground parking spaces and is the perfect combination of comfort and elegance. Step inside to find 8-foot interior doors, wide plank flooring, and a spacious open-concept kitchen and living area. The soaring 16 foot vaulted ceilings and large, bright windows create an airy atmosphere, while the kitchen boasts quatz countertops, a massive island, and ample storage space, perfect for entertaining or casual dining. The 200-square-foot deck with west-facing mountain views, provides the ideal backdrop for sunset relaxation. The luxurious primary bedroom features an en-suite with a walk-in shower and a freestanding soaker tub, offering the ultimate in personal retreat. Additional highlights include access to a common room with a gym, kitchen, washrooms, pool table, and lounge. Located just minutes from Skaha Lake, this penthouse condo perfectly balances luxury and convenience. Quick possession available. (id:39198)
Property Details
Interior
Features
Main level Floor
Foyer
6'1'' x 8'1''5pc Ensuite bath
9'9'' x 13'5''Bedroom
12'8'' x 7'2''Bedroom
8'11'' x 12'Exterior
Features
Parking
Garage spaces 2
Garage type -
Other parking spaces 0
Total parking spaces 2
Condo Details
Inclusions
Property History
 55
55



