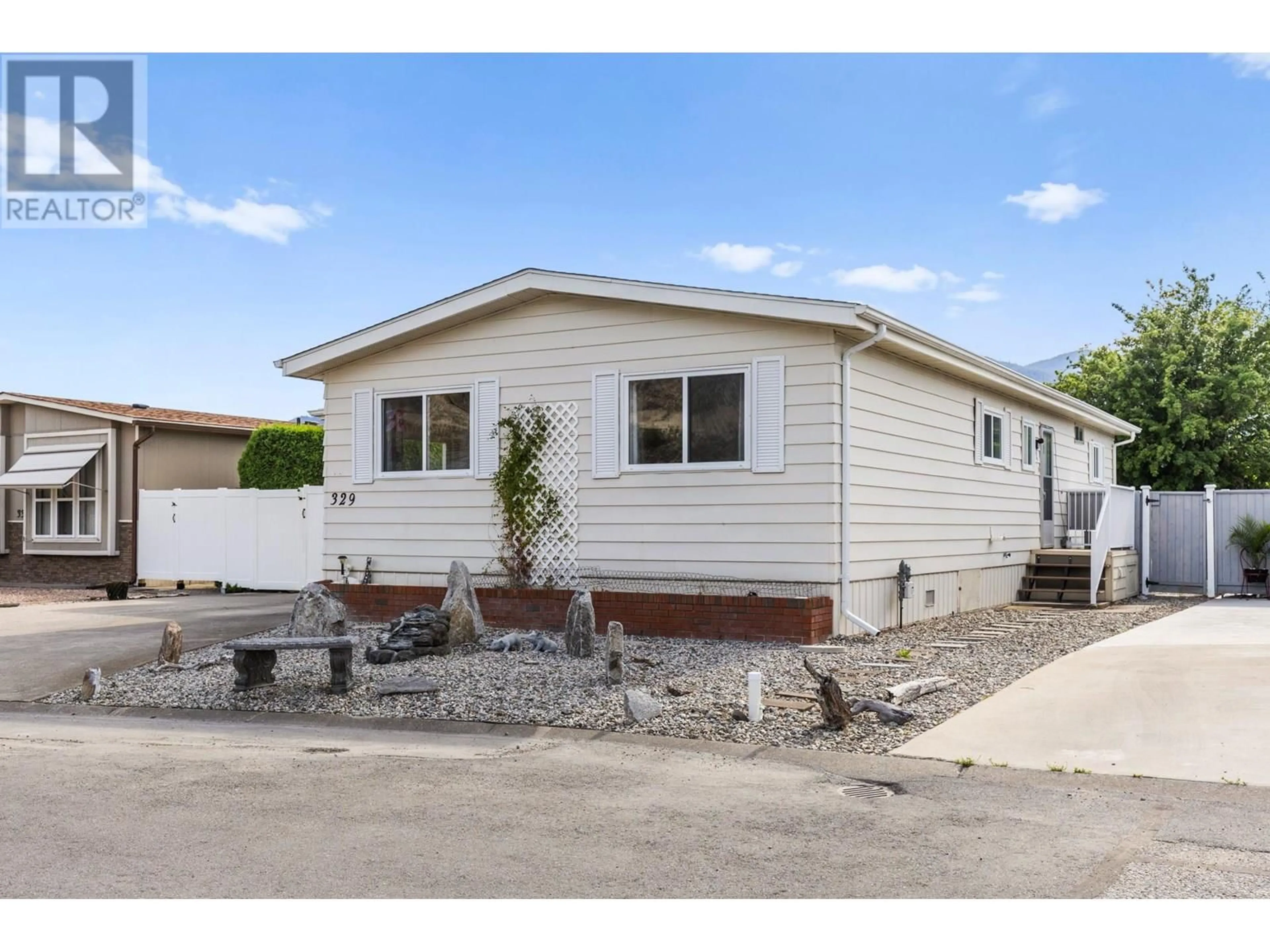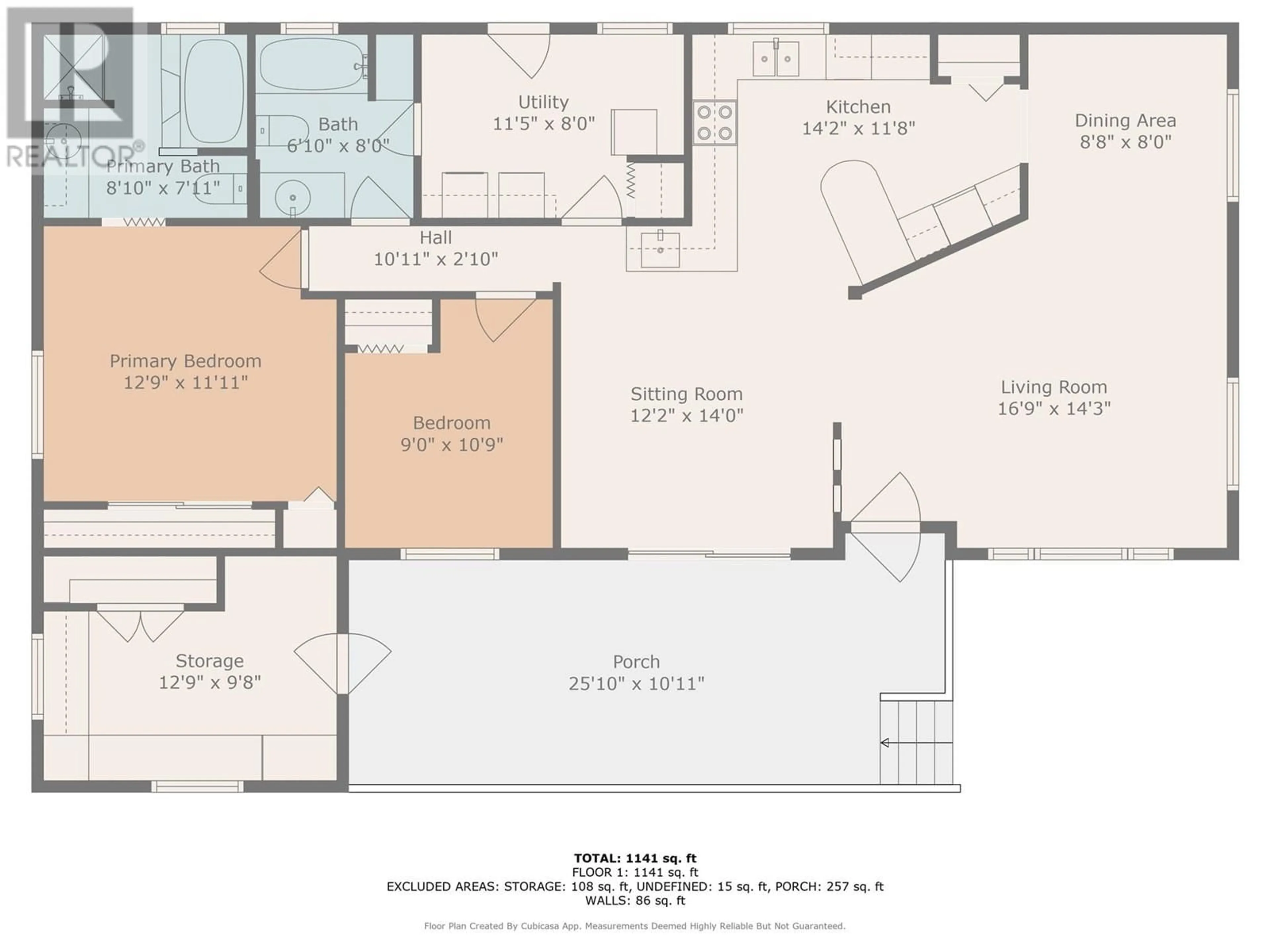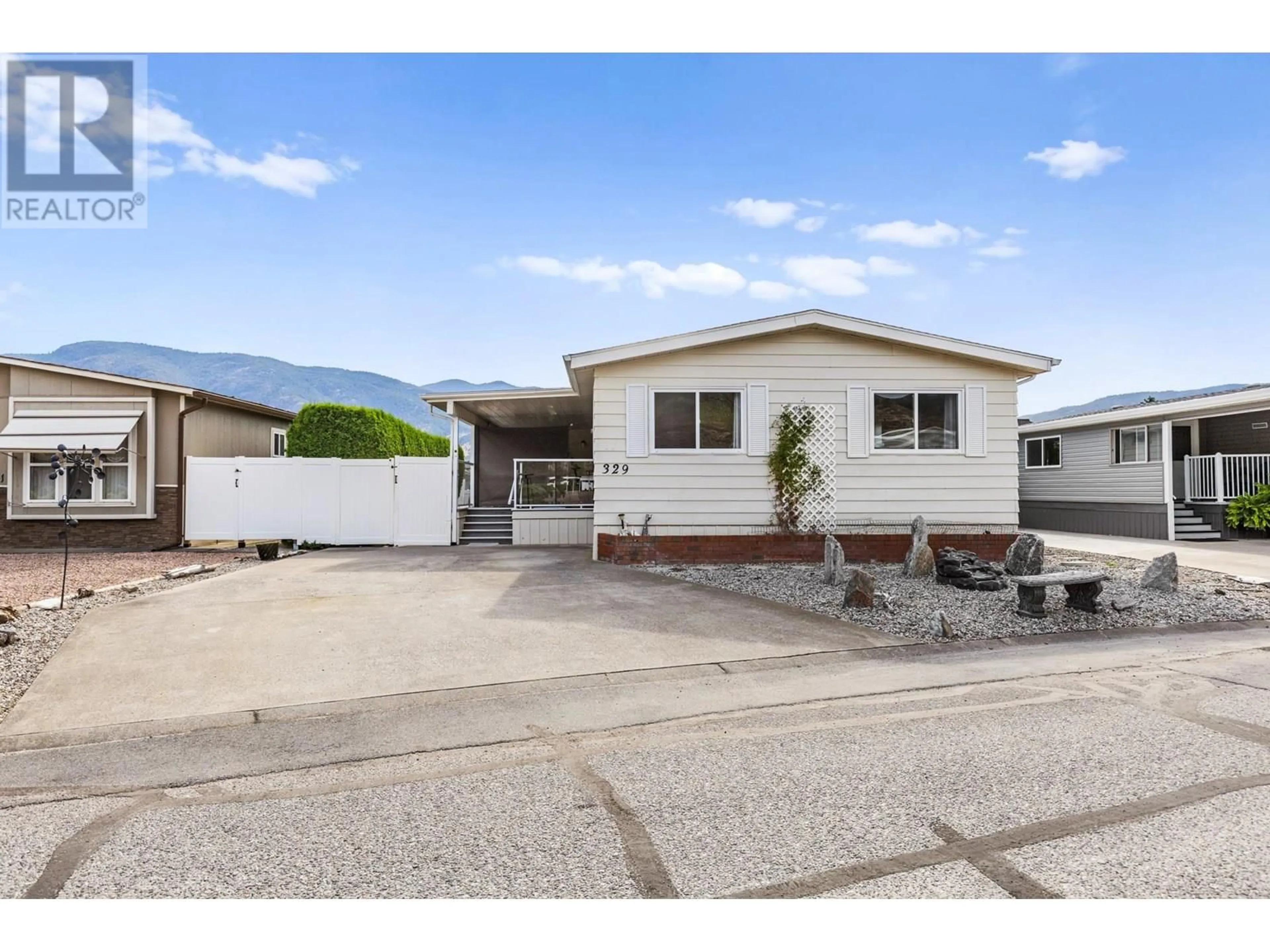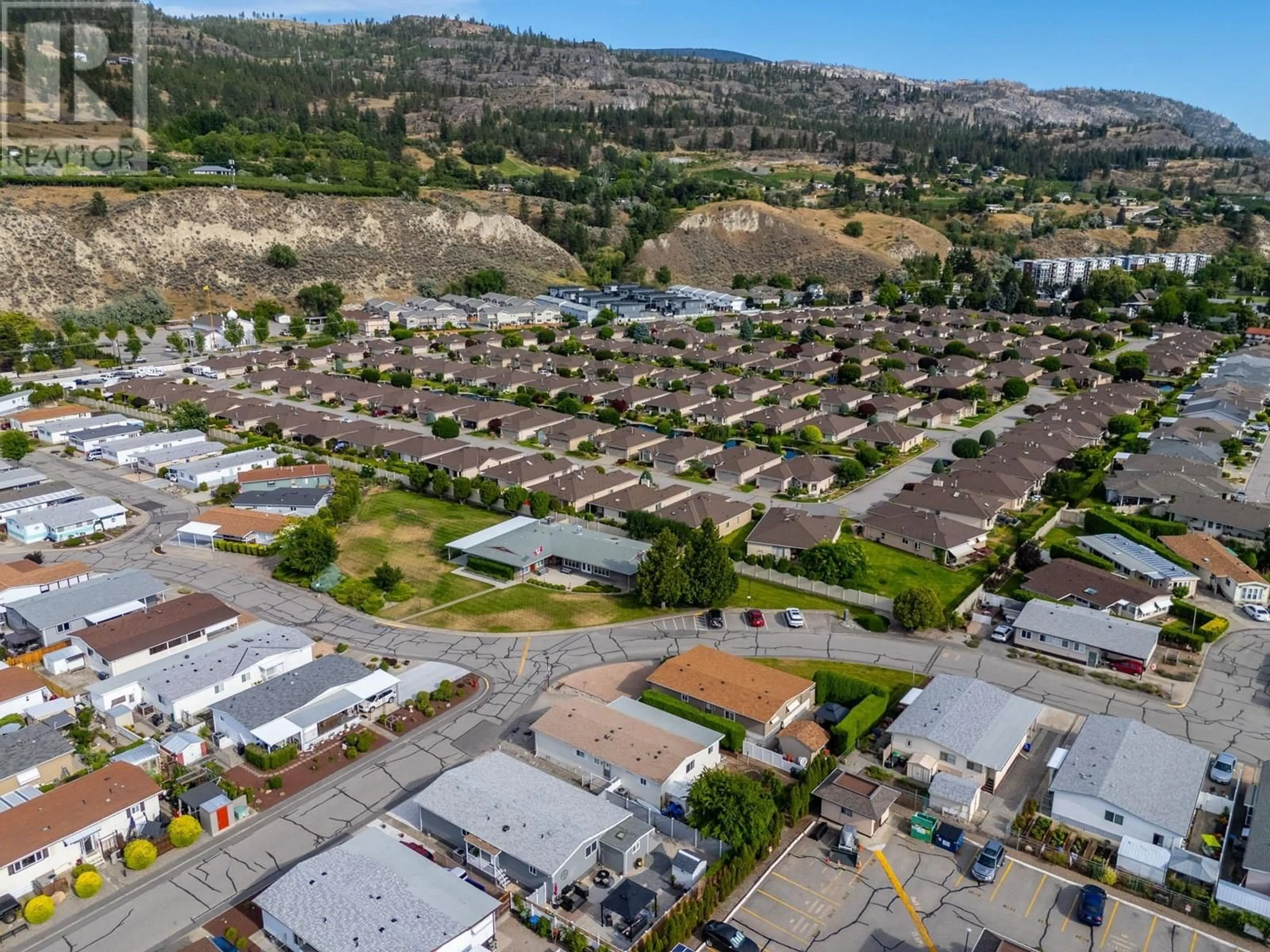329 - 3105 SOUTH MAIN STREET, Penticton, British Columbia V2A7H1
Contact us about this property
Highlights
Estimated valueThis is the price Wahi expects this property to sell for.
The calculation is powered by our Instant Home Value Estimate, which uses current market and property price trends to estimate your home’s value with a 90% accuracy rate.Not available
Price/Sqft$372/sqft
Monthly cost
Open Calculator
Description
This spacious and beautifully maintained 2 bed, 2 bath double-wide manufactured home offers comfort, convenience, and a sense of community. Located in the sought-after Caravilla Estates, this 55+ complex is known for its friendly atmosphere and fantastic amenities, including a clubhouse with a pool, hot tub, and kitchen/entertaining area. Inside, you'll find a bright and functional layout with generous room sizes, including a large primary suite with ensuite bathroom. The living and dining areas flow nicely into the kitchen space, perfect for everyday living or entertaining guests. Step outside to enjoy the large covered patio with attached workshop- ideal for morning coffee or relaxing evenings......and don't forget this unit has a large, private, fully-fenced backyard that offers space for gardening, quiet outdoor enjoyment of the great Okanagan climate and the stars at night! Caravilla Estates is a land-owned community with no pad rent, centrally located very close to Skaha Lake beaches and boating, shopping, parks, and public transit. (id:39198)
Property Details
Interior
Features
Main level Floor
Dining room
8'0'' x 8'8''Kitchen
11'8'' x 14'2''Utility room
8'0'' x 11'5''Full bathroom
8'0'' x 6'10''Condo Details
Inclusions
Property History
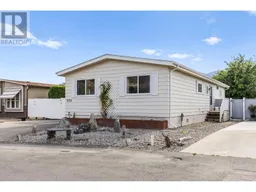 46
46
