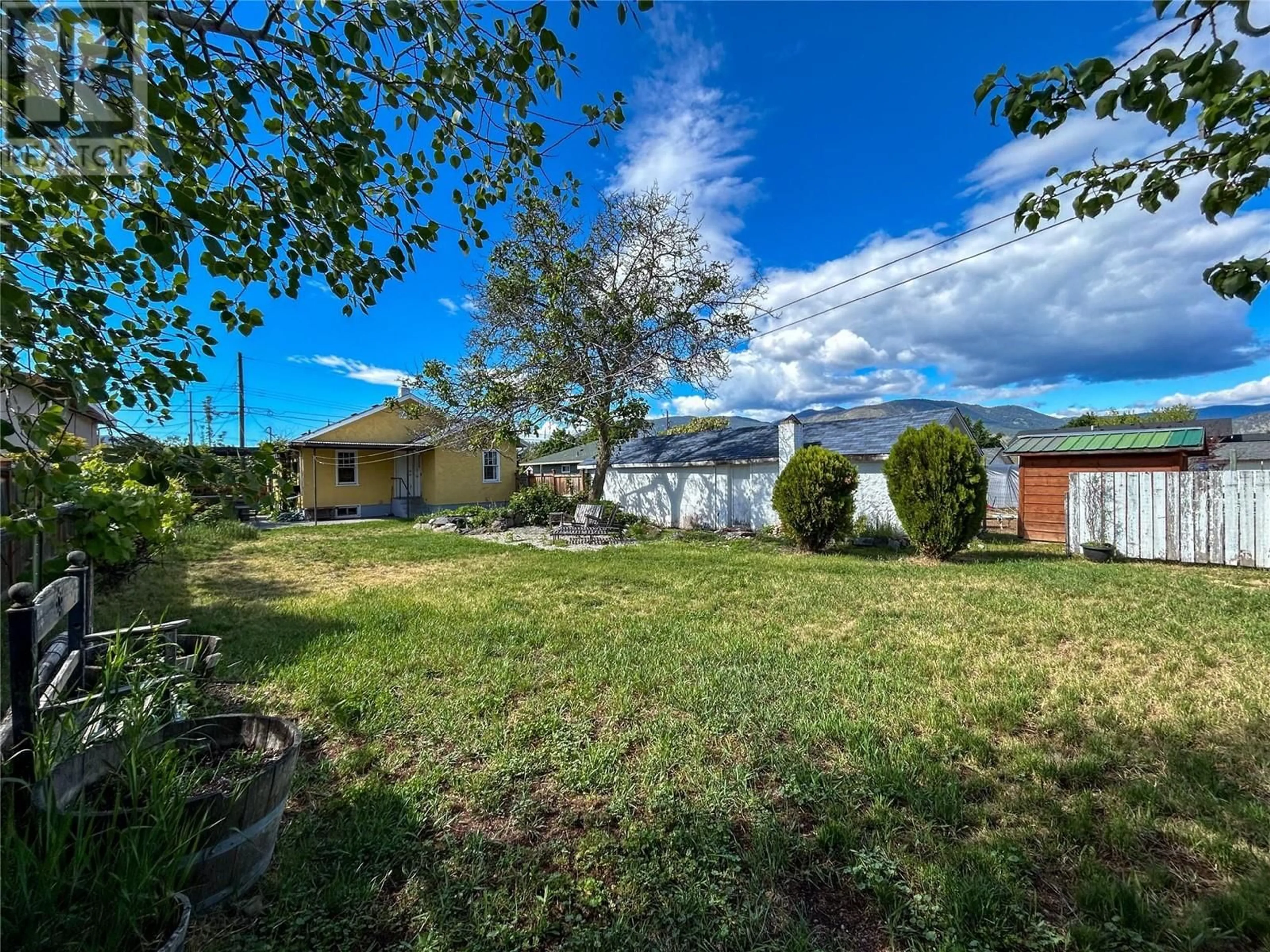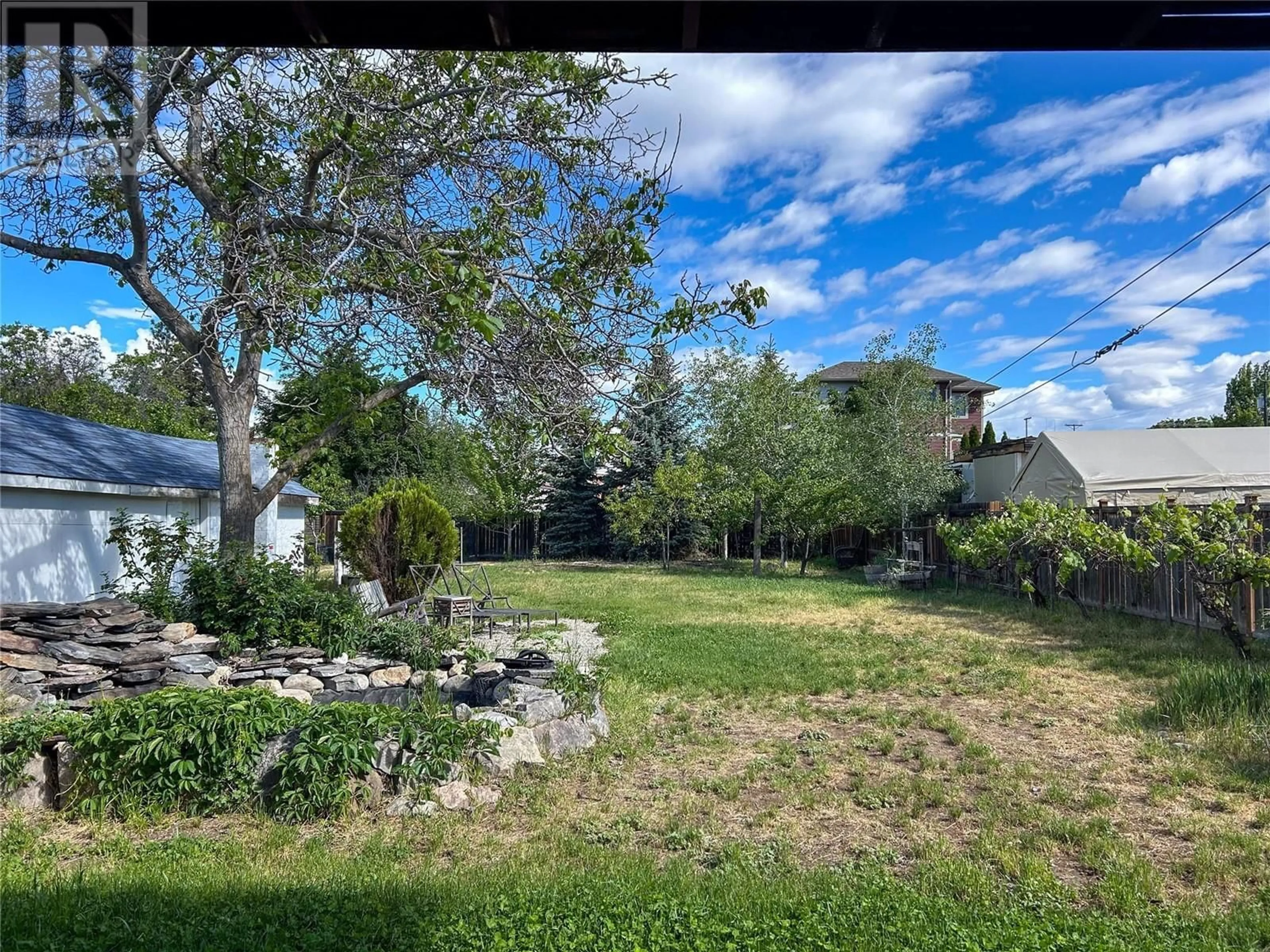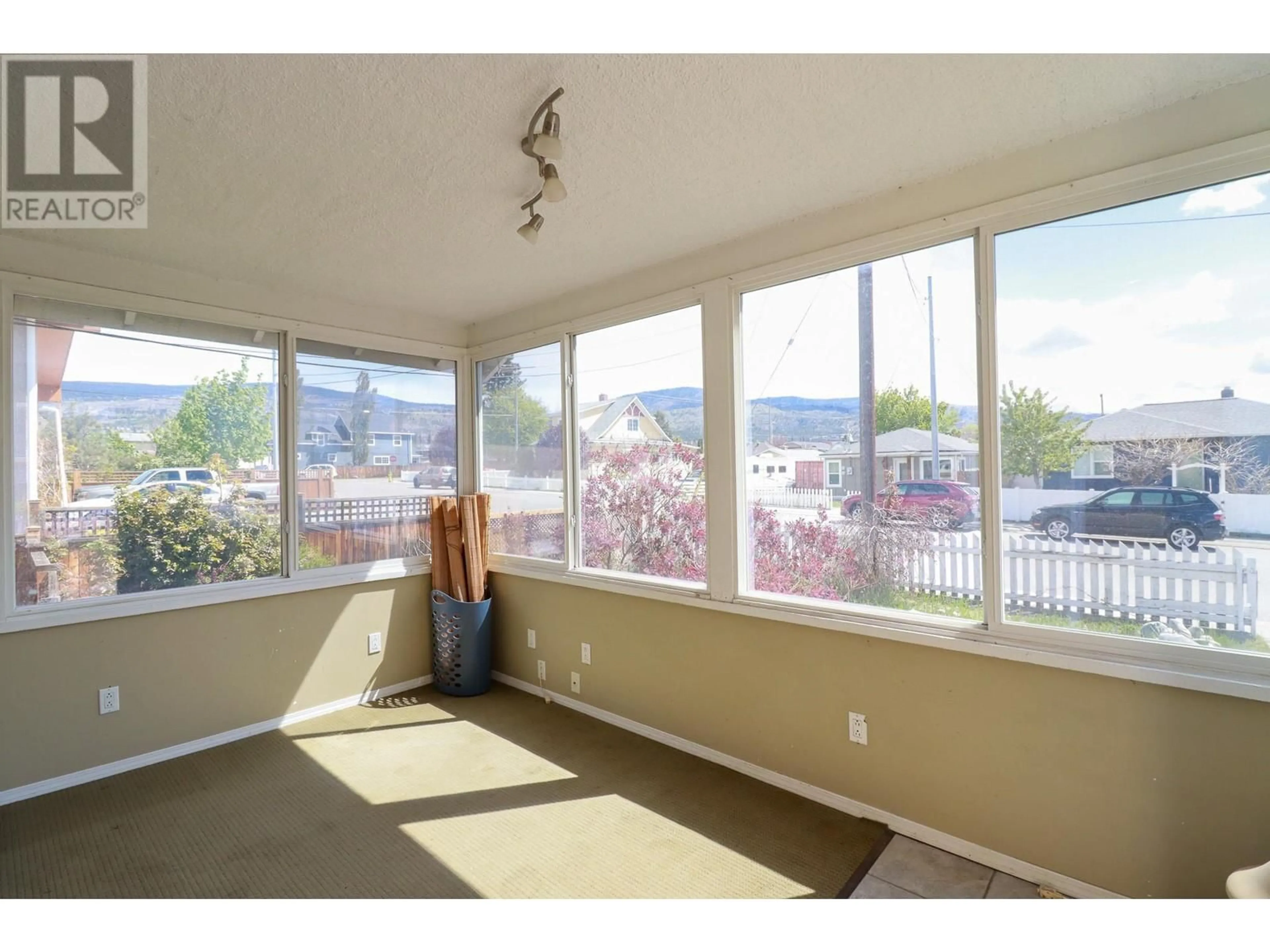325 NELSON AVENUE, Penticton, British Columbia V2A2L1
Contact us about this property
Highlights
Estimated valueThis is the price Wahi expects this property to sell for.
The calculation is powered by our Instant Home Value Estimate, which uses current market and property price trends to estimate your home’s value with a 90% accuracy rate.Not available
Price/Sqft$383/sqft
Monthly cost
Open Calculator
Description
Unlock the potential of this prime 0.25-acre property in the heart of the city—just minutes from downtown, transit, shopping, restaurants, hospitals, and schools. This charming 1600+ sqft home sits on a rare 60x180 ft lot, offering endless development opportunities. Whether you're considering a carriage home, duplex, or a full remodel (subject to city approval), this is your chance to invest in a rapidly growing neighbourhood. Step inside to find a welcoming sundeck, a bright and spacious living room, and an open-concept kitchen and dining area—perfect for entertaining. The main level features two bedrooms and a full 4-piece bathroom. The lower level adds even more value with a separate living area, a den, a third bedroom, a second 4-piece bathroom, and a large laundry room—ideal for a secondary suite or multigenerational living. With development potential, rental income options, and a walkable lifestyle, this property checks every box. Don’t miss your chance to capitalize on one of the most versatile lots in the city. Property is being sold As is Where is. Act fast—opportunities like this don’t last long! (id:39198)
Property Details
Interior
Features
Main level Floor
Dining room
7'3'' x 7'8''Sunroom
7'8'' x 13'10''Bedroom
10' x 10'11''Primary Bedroom
10'4'' x 11'7''Exterior
Parking
Garage spaces -
Garage type -
Total parking spaces 1
Property History
 18
18




