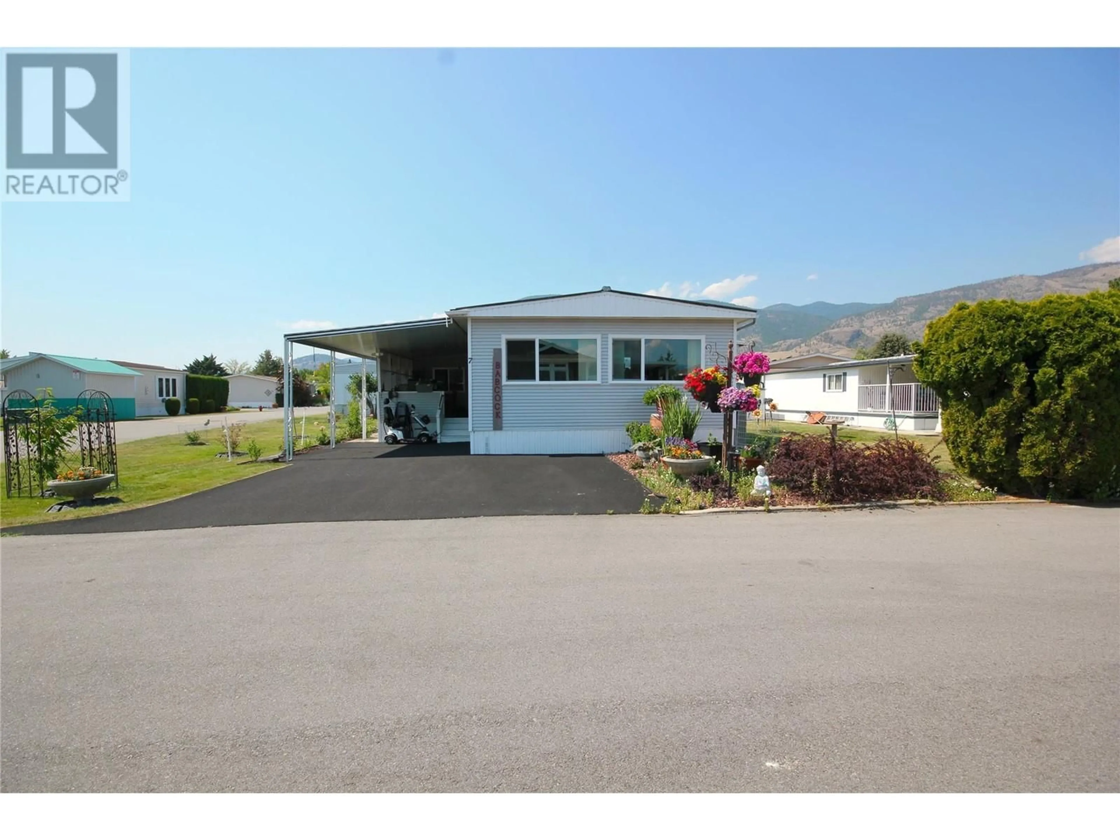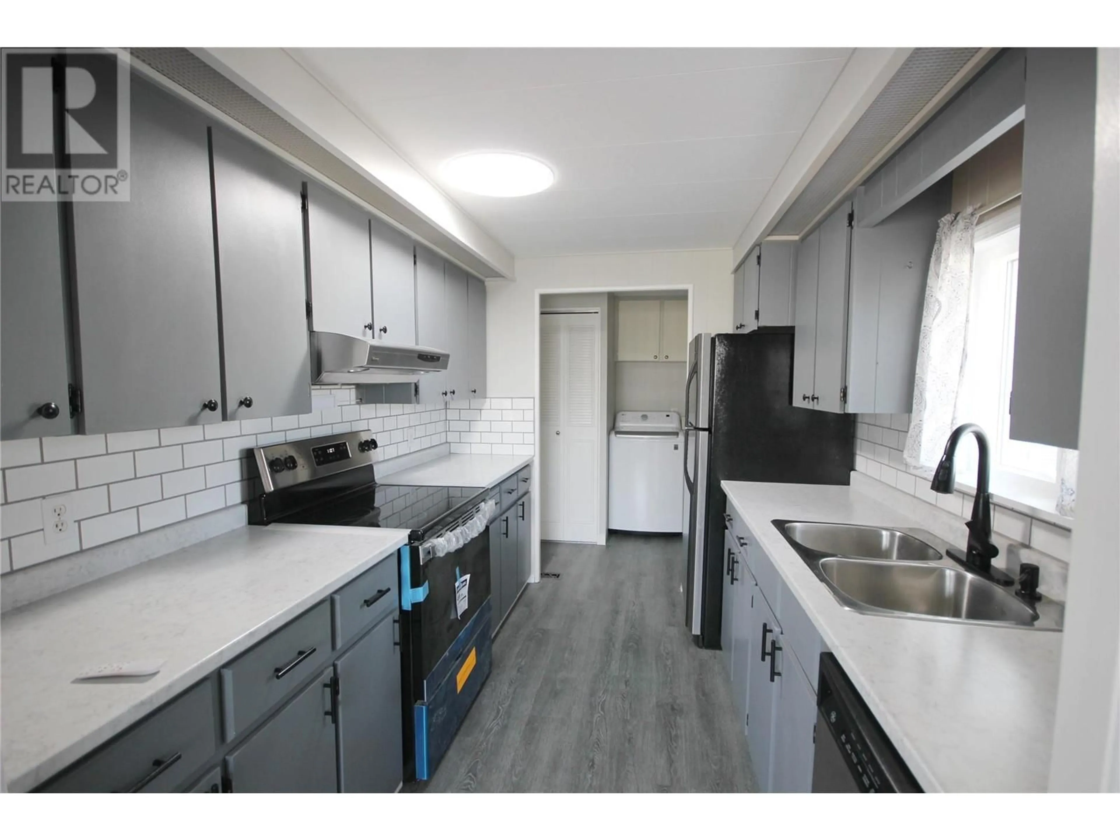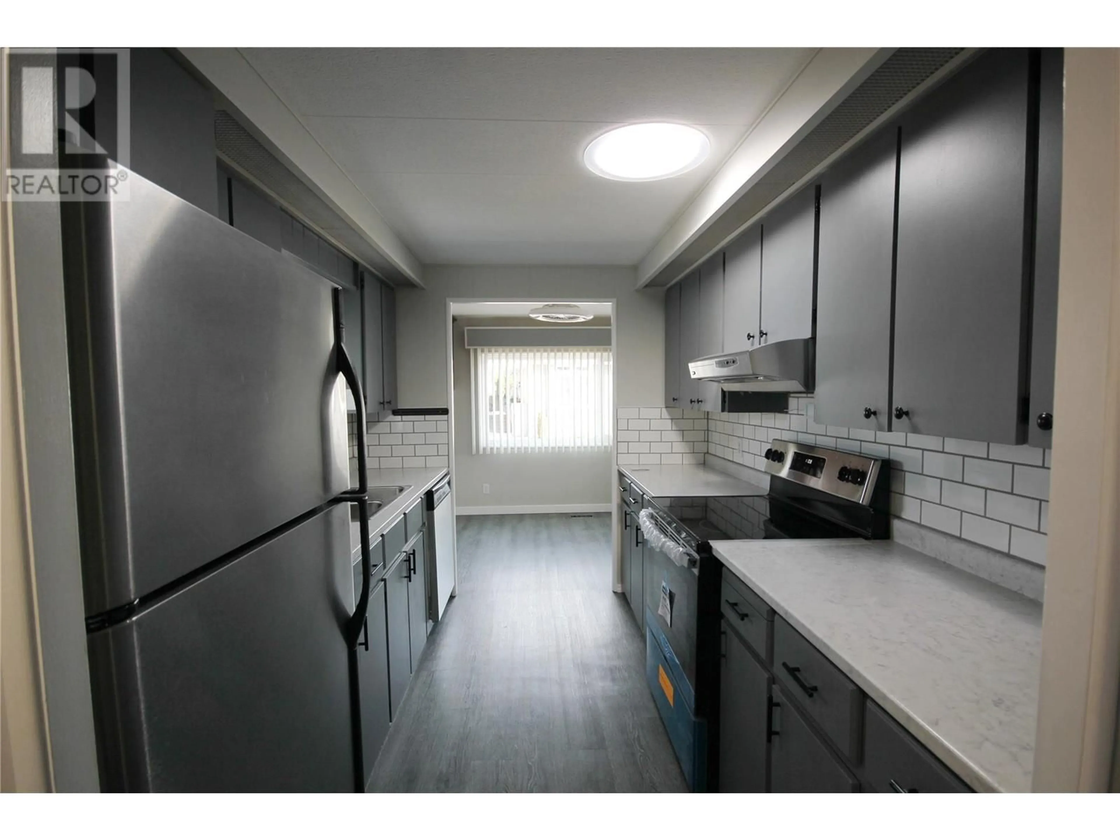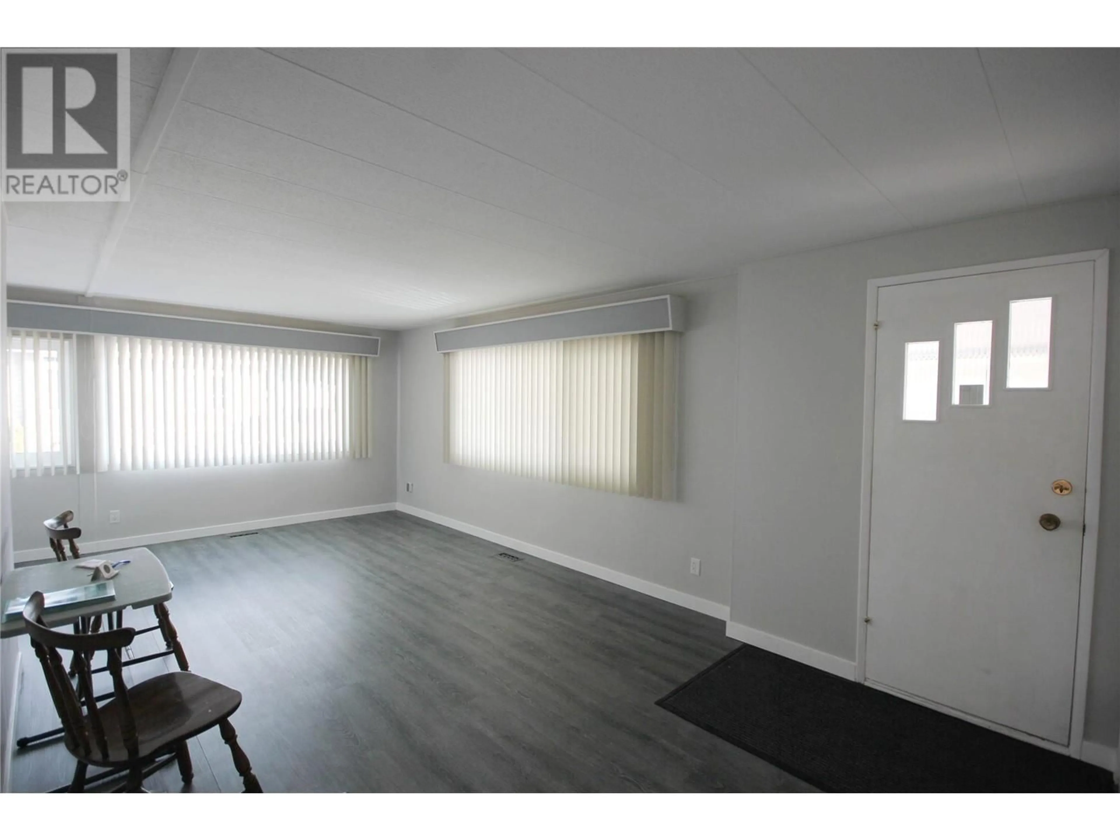7 - 321 YORKTON AVENUE, Penticton, British Columbia V2A3V6
Contact us about this property
Highlights
Estimated valueThis is the price Wahi expects this property to sell for.
The calculation is powered by our Instant Home Value Estimate, which uses current market and property price trends to estimate your home’s value with a 90% accuracy rate.Not available
Price/Sqft$214/sqft
Monthly cost
Open Calculator
Description
Can you believe it! Winter is almost over. Less than a 5-minute drive to bring your grandkids to the beach. Welcome to your dream home in Penticton's premier 55+ mobile home park, Figueiras! This charming 2-bedroom, 2-bathroom mobile home offers the perfect blend of comfort and convenience. Situated within walking distance to the beach and all essential amenities, you’ll enjoy the best of Penticton’s vibrant lifestyle. Step inside to discover a beautifully updated interior. The home has seen numerous upgrades over the past two years, including new flooring, a new roof, a freshly paved driveway, and an efficient furnace/ac system. Every detail has been thoughtfully considered to ensure modern comfort and style. The spacious living area is perfect for entertaining or relaxing, with ample natural light and a cozy ambiance. The well-appointed kitchen features contemporary finishes, offering a delightful space for meal preparation. Both bedrooms are generously sized, providing a peaceful retreat, and the bathrooms are tastefully updated. Outside, you’ll find a low-maintenance yard, ideal for enjoying the Okanagan sunshine. Figueiras Park is known for its friendly community atmosphere, offering a safe and serene environment for its residents. Don’t miss this opportunity to live in one of Penticton’s most sought-after locations. Schedule a viewing today and experience the exceptional lifestyle this home has to offer! All Measurements are approximate and Buyer to verify if important. (id:39198)
Property Details
Interior
Features
Main level Floor
Pantry
8'0'' x 4'0''Primary Bedroom
9'10'' x 15'11''Living room
10'10'' x 20'8''Laundry room
7'1'' x 7'10''Exterior
Parking
Garage spaces -
Garage type -
Total parking spaces 2
Condo Details
Inclusions
Property History
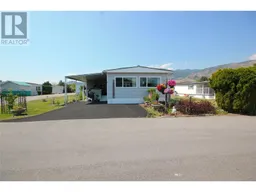 20
20
