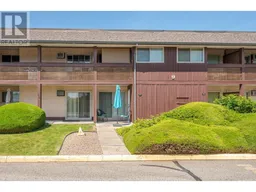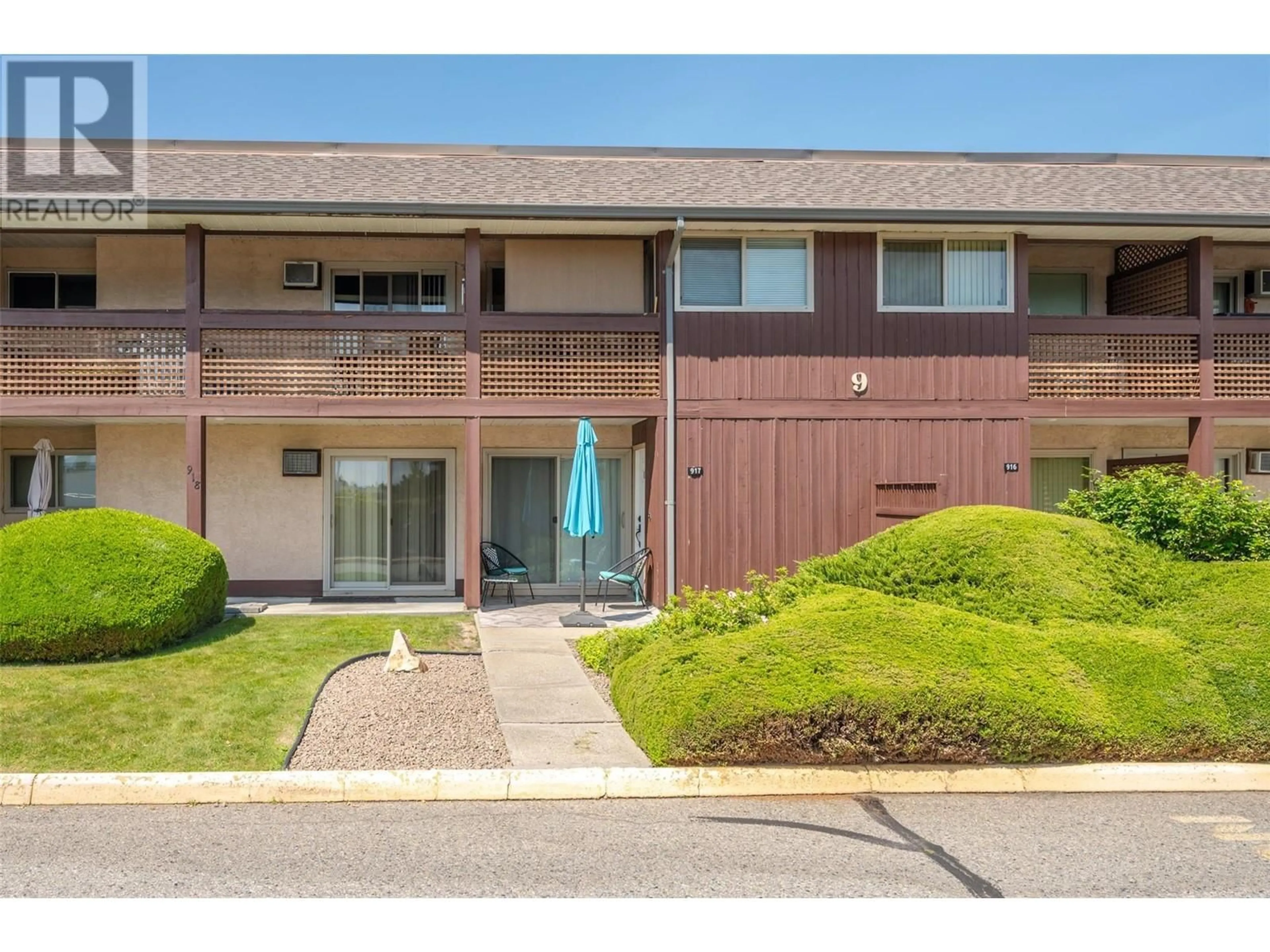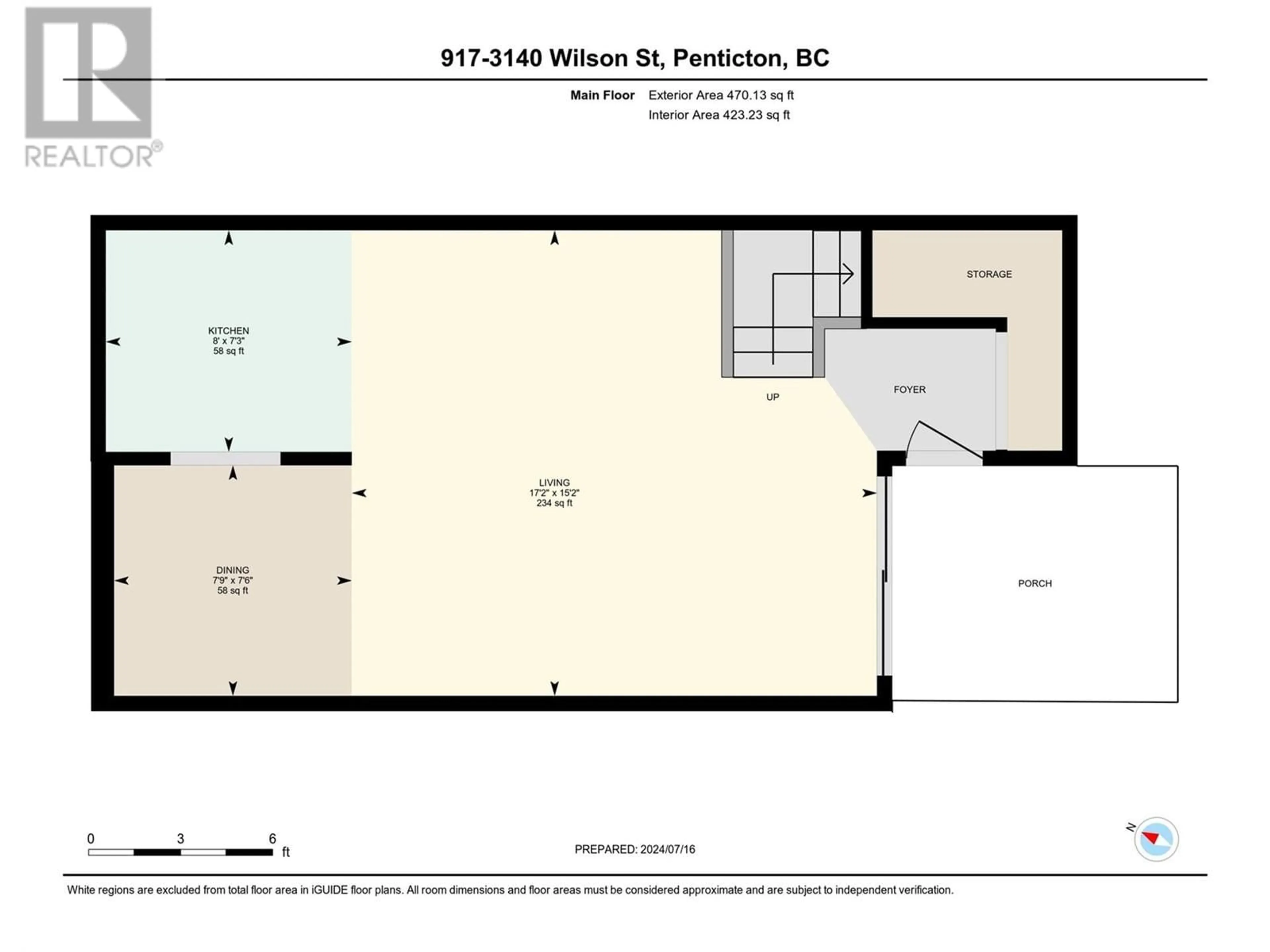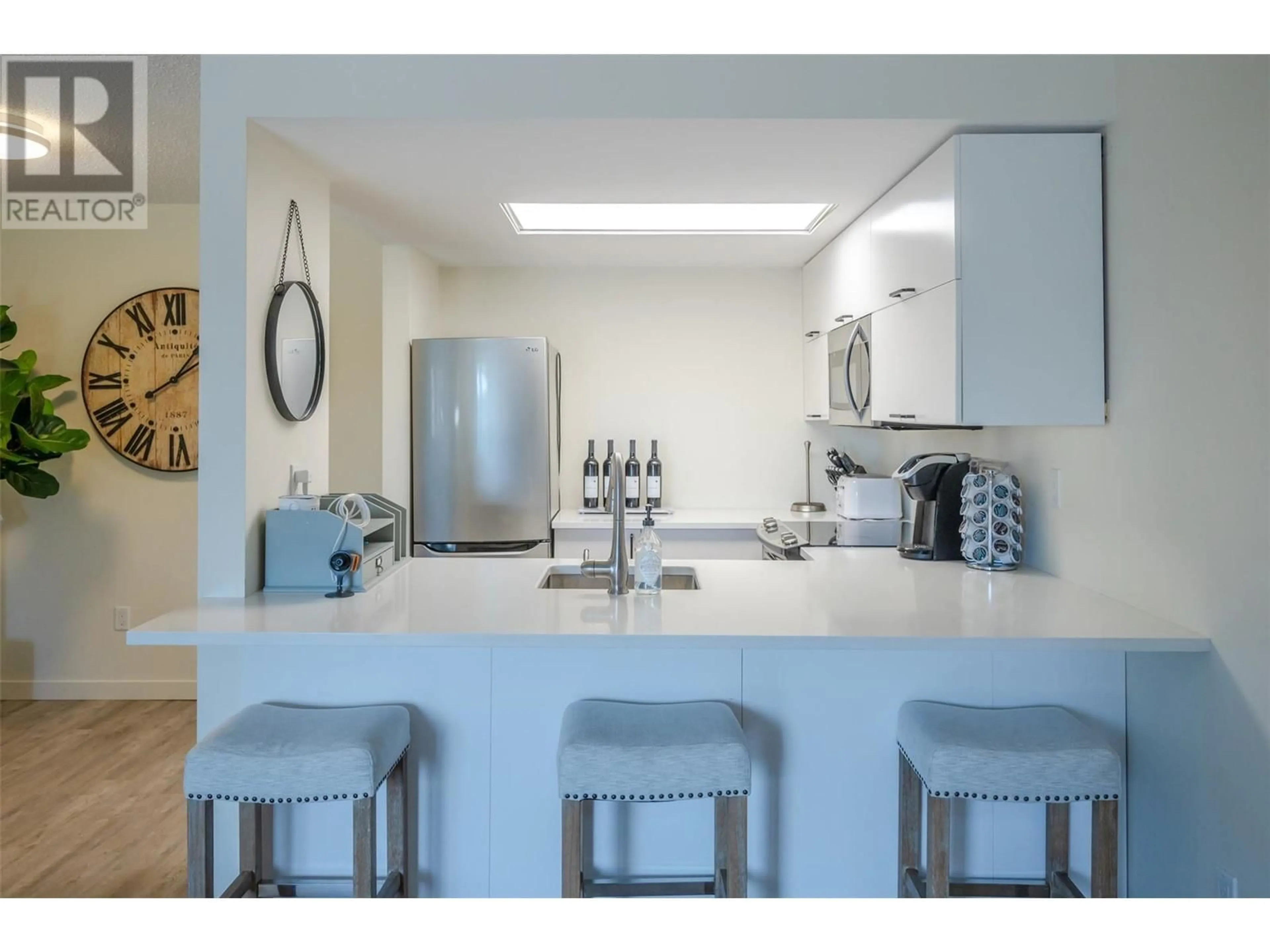917 - 3140 WILSON STREET, Penticton, British Columbia V2A7K4
Contact us about this property
Highlights
Estimated valueThis is the price Wahi expects this property to sell for.
The calculation is powered by our Instant Home Value Estimate, which uses current market and property price trends to estimate your home’s value with a 90% accuracy rate.Not available
Price/Sqft$321/sqft
Monthly cost
Open Calculator
Description
Welcome to Tiffany Gardens, a well-managed and maintained complex at the south end of Penticton. This 900sqft Townhome offers open main floor living space and has been beautifully renovated from top to bottom. This outdoor entry level condo is located in a quiet gated complex on the south end of Penticton and is in a very safe area of town that offers plenty of green space around the complex. Just walking distance to Skaha Lake, shopping, restaurants and outdoor activities, this immaculate unit is move-in ready where pride of ownership is evident. Choose to relax outside on your upstairs balcony or enjoy a barbeque with family and friends on the ground level patio. This complex allows long term rentals, has no age restriction, does not allow pets and is nonsmoking. Contact the listing agent to view today! (id:39198)
Property Details
Interior
Features
Second level Floor
Utility room
4'11'' x 7'11''4pc Bathroom
4'11'' x 8'4''Primary Bedroom
9'9'' x 17'10''Exterior
Parking
Garage spaces -
Garage type -
Total parking spaces 1
Condo Details
Inclusions
Property History
 32
32




