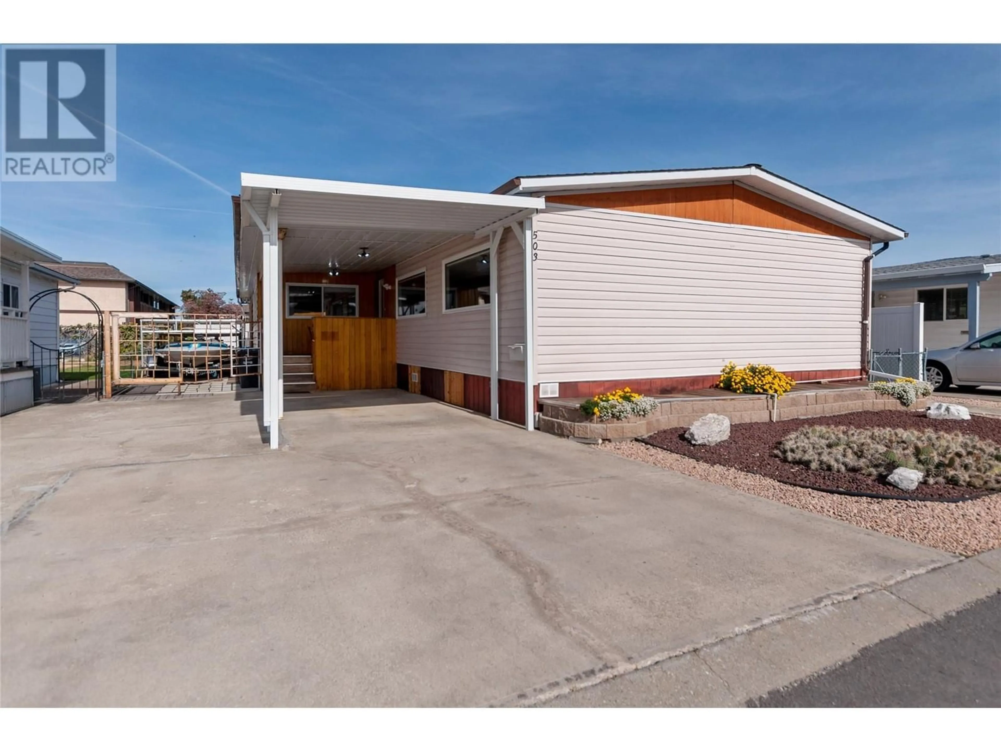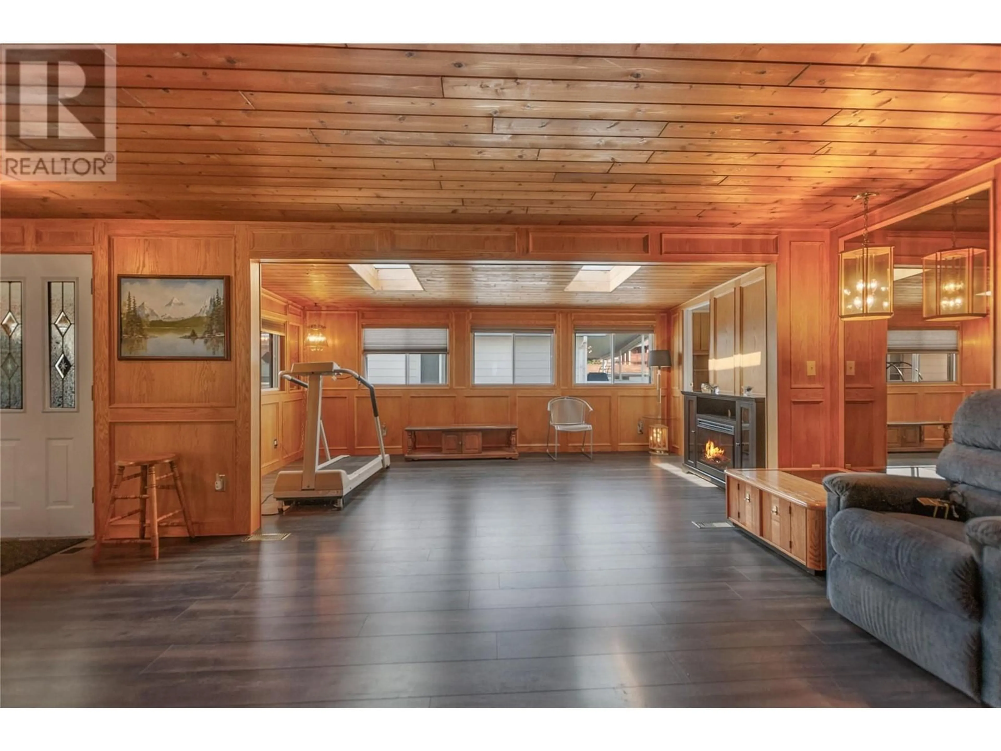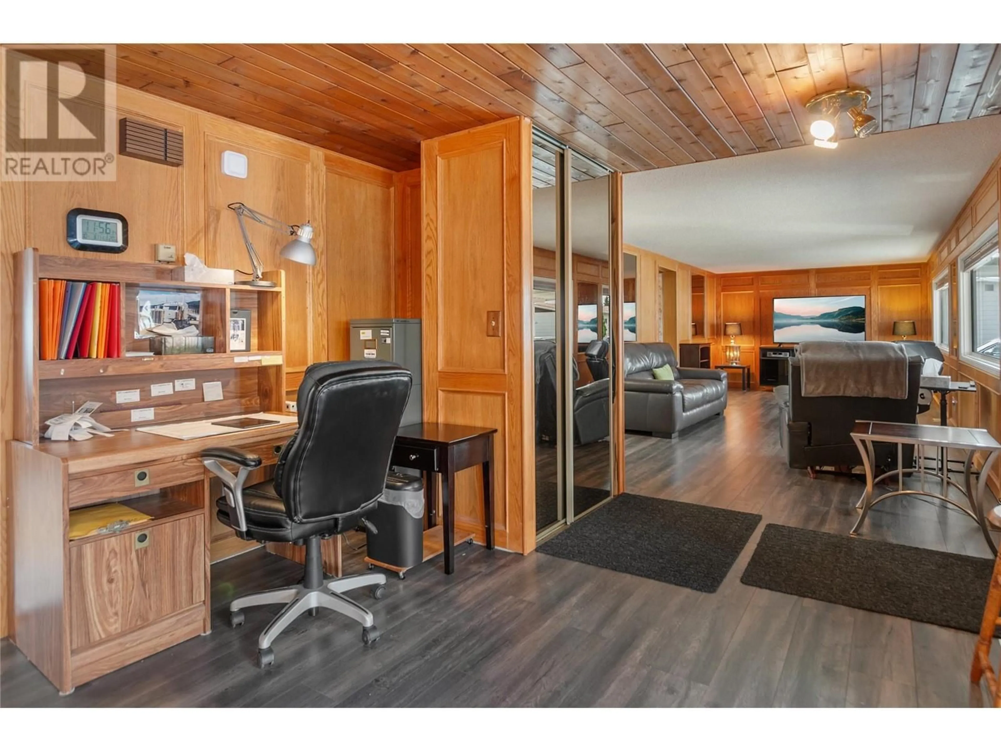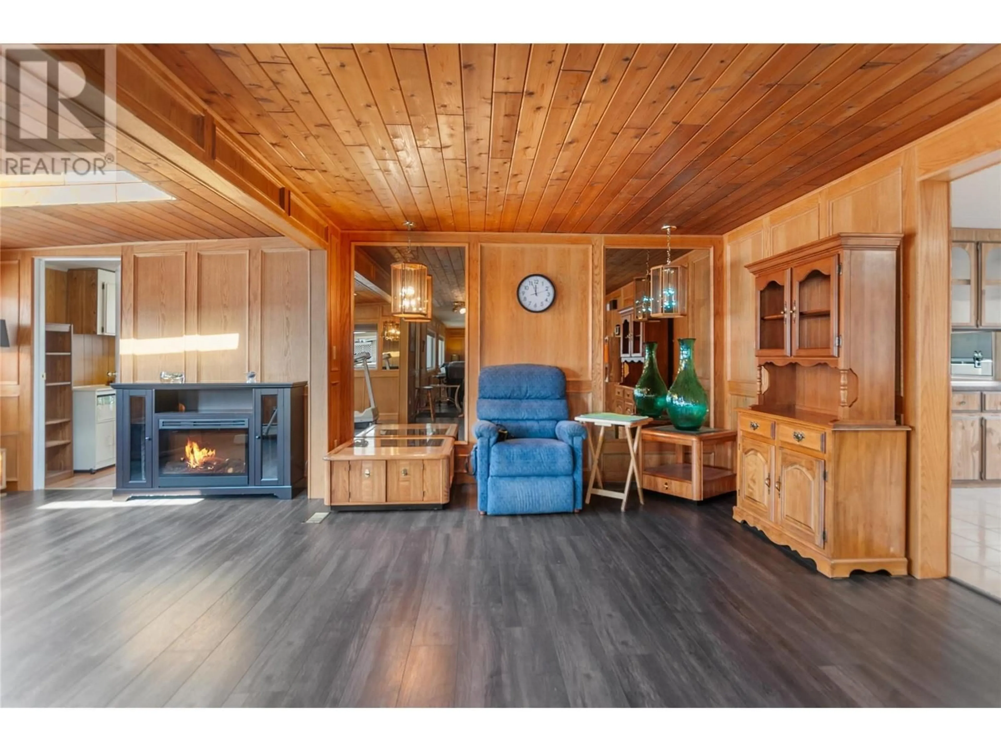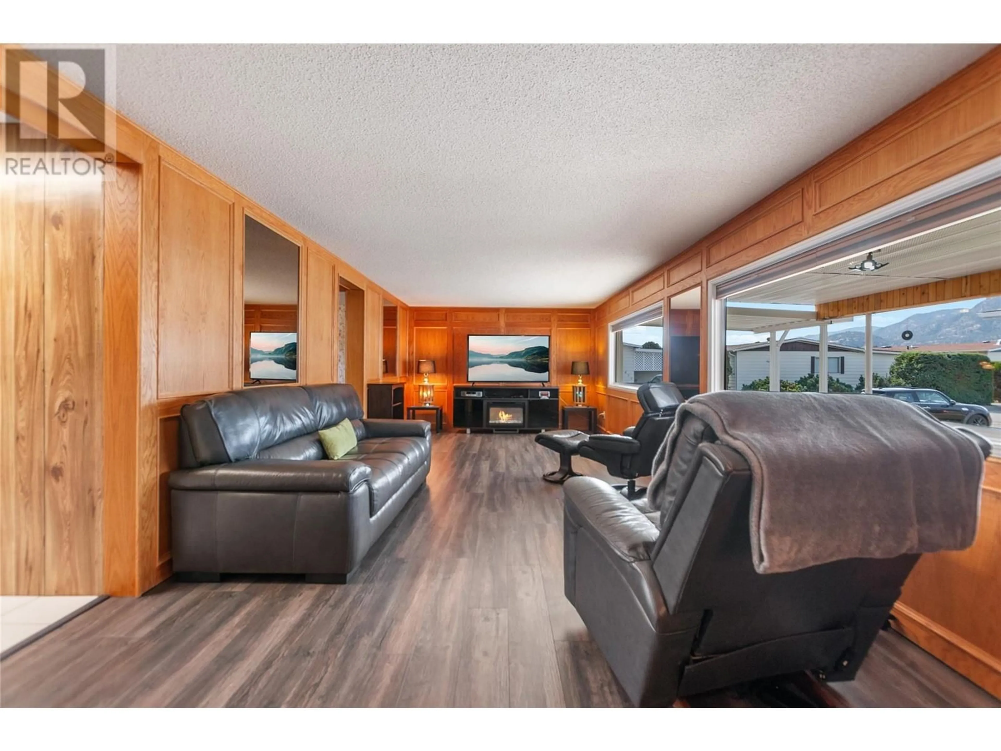503 - 3105 SOUTH MAIN STREET, Penticton, British Columbia V2A7H1
Contact us about this property
Highlights
Estimated valueThis is the price Wahi expects this property to sell for.
The calculation is powered by our Instant Home Value Estimate, which uses current market and property price trends to estimate your home’s value with a 90% accuracy rate.Not available
Price/Sqft$236/sqft
Monthly cost
Open Calculator
Description
Welcome to your dream retreat and own the land! This upgraded 1,700+ sq. ft. mobile home is tucked into a fantastic 55+ community in the heart of Penticton. Just a short stroll to the beach and marina and minutes from shopping, golf, and the airport. This home blends convenience with a relaxed, resort-like vibe. Modern updates shine throughout, with new plumbing, sleek kitchen countertops, and fresh flooring. Bonus? A standby generator and a workshop for all your projects! Plus, the community is packed with perks, including an indoor pool, hot tub, and a friendly, welcoming atmosphere with low monthly fees of $207.88. Ready for fun, comfort, and the best of Penticton living? Call the listing agent today! (id:39198)
Property Details
Interior
Features
Main level Floor
3pc Bathroom
7'8'' x 7'5''Storage
7'7'' x 3'8''Mud room
11'4'' x 9'5''Primary Bedroom
11'6'' x 11'3''Exterior
Features
Parking
Garage spaces -
Garage type -
Total parking spaces 3
Condo Details
Inclusions
Property History
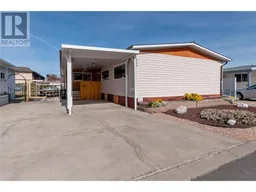 24
24
