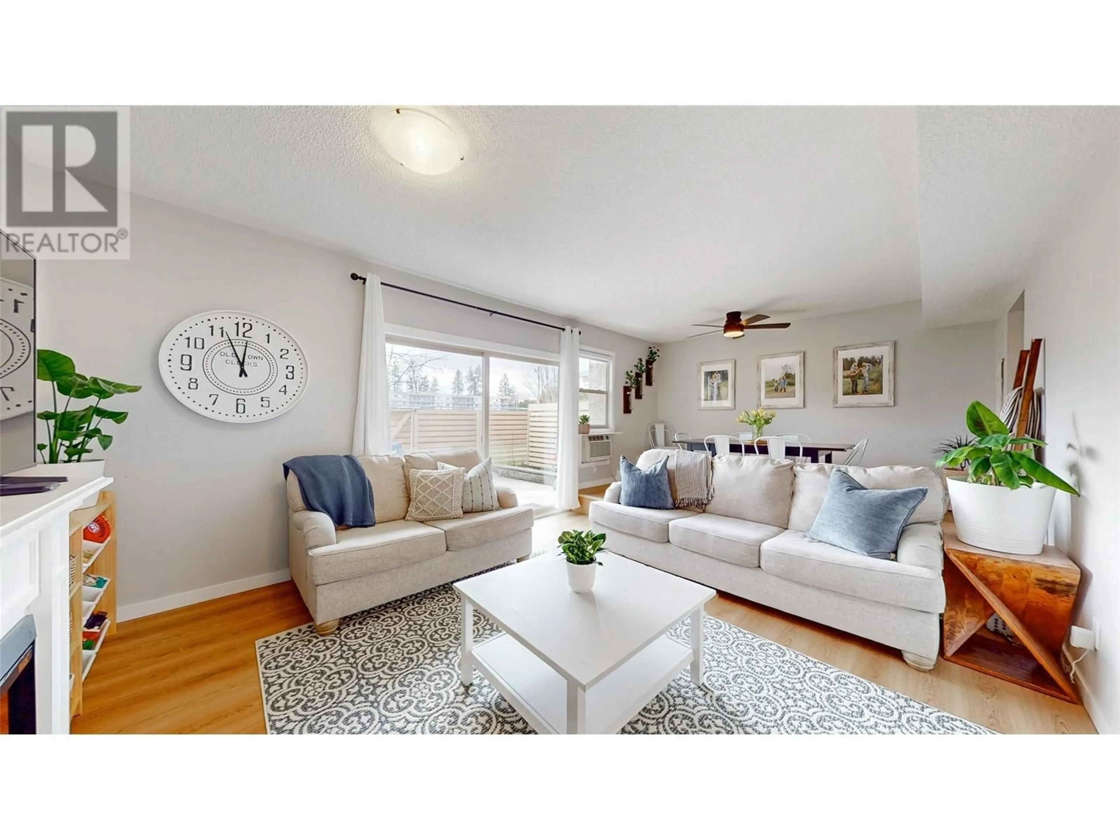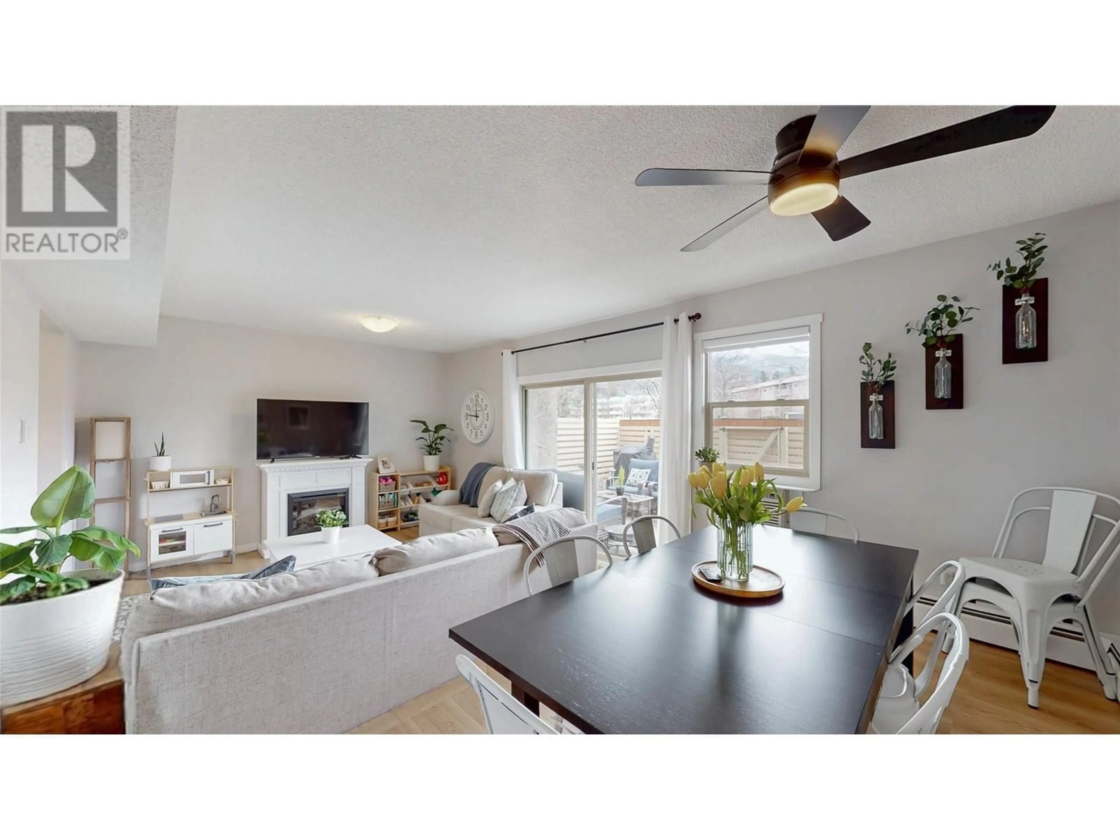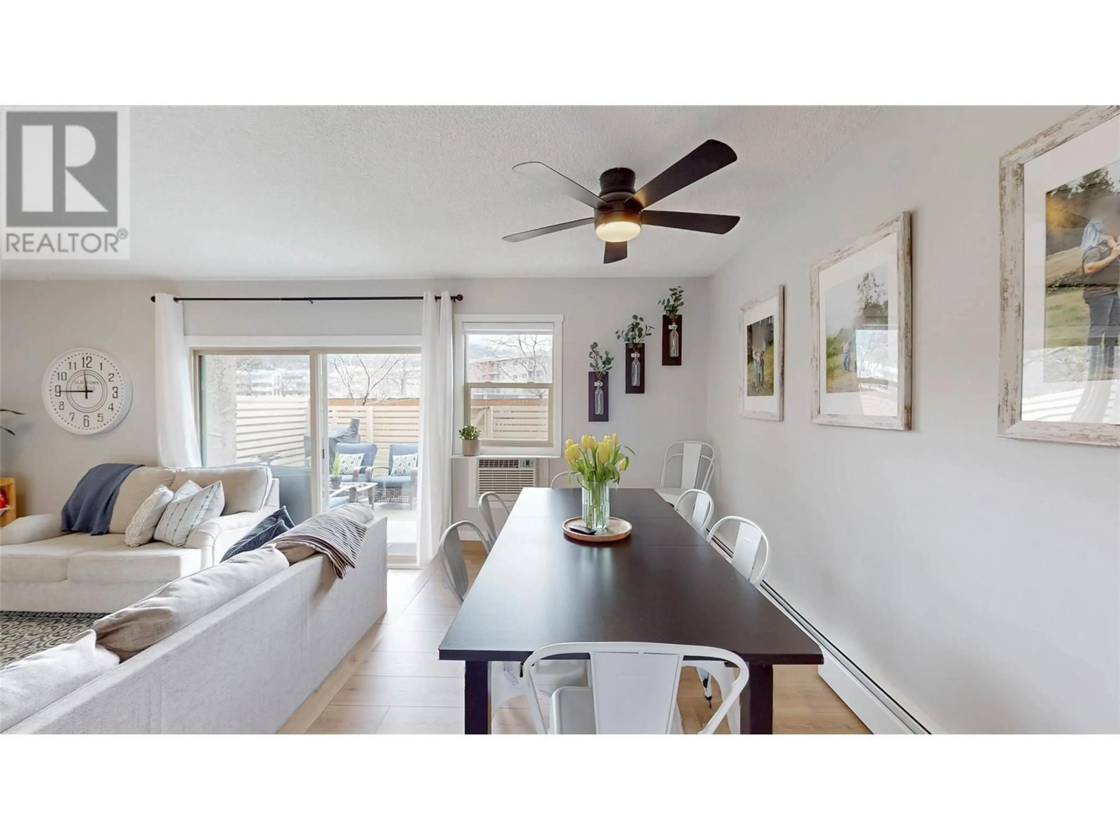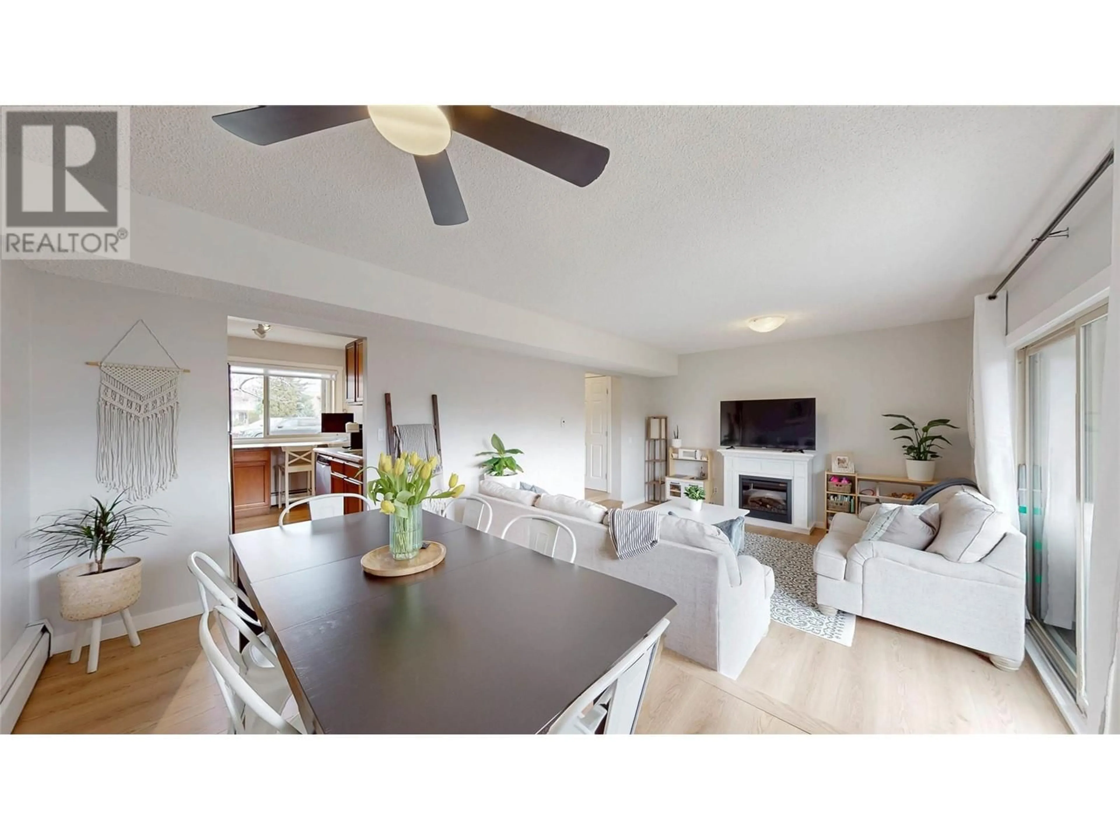28 - 310 YORKTON AVENUE, Penticton, British Columbia V2A6Z8
Contact us about this property
Highlights
Estimated ValueThis is the price Wahi expects this property to sell for.
The calculation is powered by our Instant Home Value Estimate, which uses current market and property price trends to estimate your home’s value with a 90% accuracy rate.Not available
Price/Sqft$398/sqft
Est. Mortgage$2,147/mo
Maintenance fees$510/mo
Tax Amount ()$2,213/yr
Days On Market36 days
Description
Welcome to Skaha Village, where this well-maintained and tastefully updated two-level townhouse offers 1,254 sq ft of comfortable living. Featuring 3 bedrooms and 2 bathrooms, the home has seen recent improvements including main bathroom, new flooring, fresh paint, and additional modern touches throughout. The layout is spacious and inviting, with a sunken living room and large windows that fill the space with natural light. A generous sliding door opens to the outdoors, with the beach, Park Marina, and channel just a short stroll away. Residents enjoy a private swimming pool, parking conveniently close to the unit, and easy access to nearby amenities including Walmart, the airport, schools, medical and dental offices, shopping centres, and the highway. It’s the perfect blend of lifestyle and location. Strata fees of $509.57 /month cover radiant heat, hot water, snow removal, landscaping, property management, and pool maintenance. Pets are welcome as per the bylaws, and rentals are capped at four units with a minimum 12-month lease. These homes rarely come on the market—and for good reason. Skaha Village is a place people love to live and stay. Come see for yourself—you’ll be pleasantly surprised. (id:39198)
Property Details
Interior
Features
Second level Floor
Primary Bedroom
12'0'' x 12'0''Bedroom
12'0'' x 12'0''Bedroom
10'0'' x 9'0''4pc Bathroom
Exterior
Features
Parking
Garage spaces -
Garage type -
Total parking spaces 1
Condo Details
Inclusions
Property History
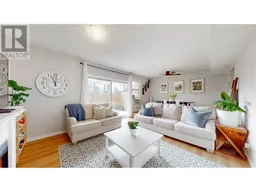 33
33
