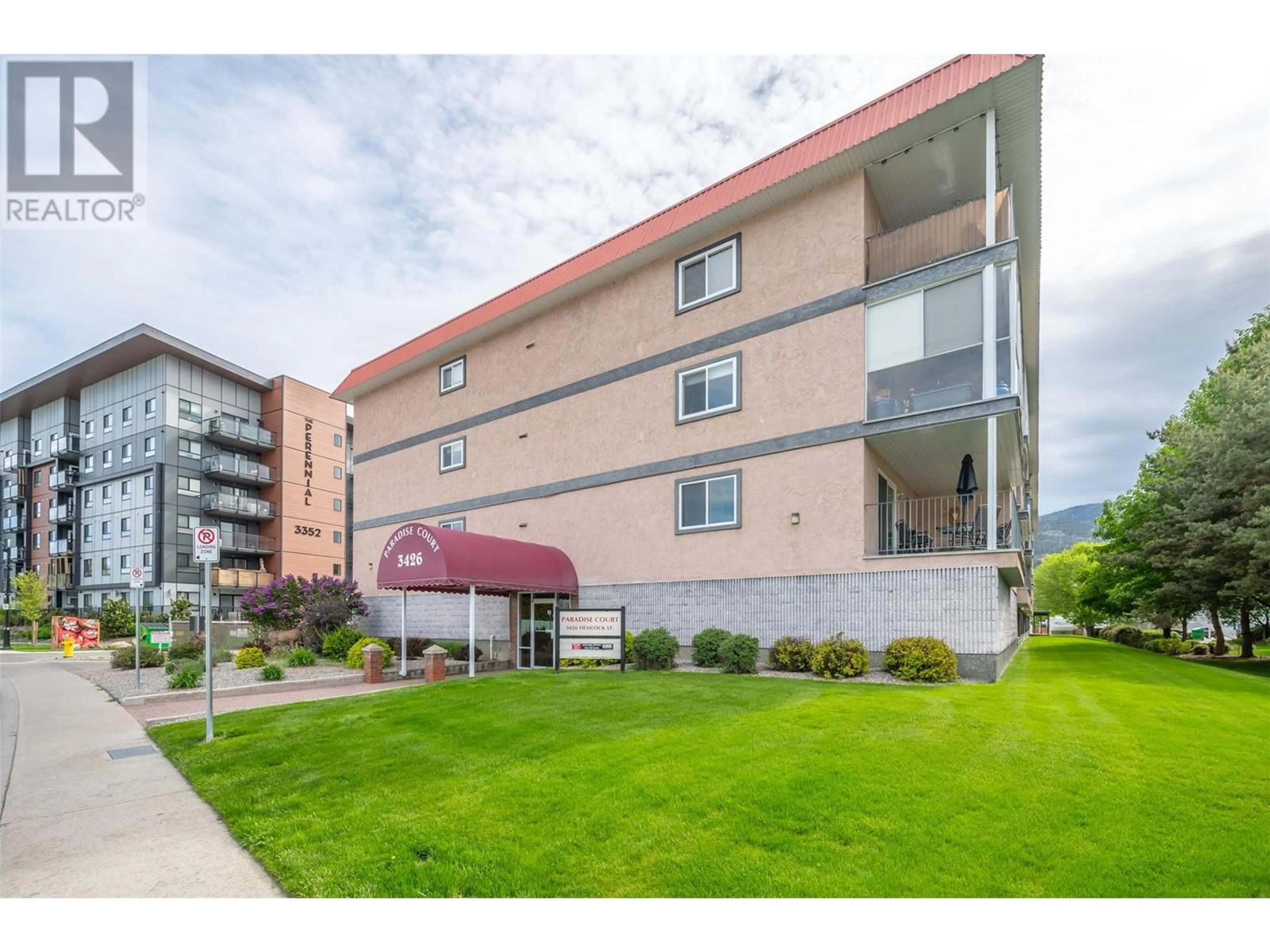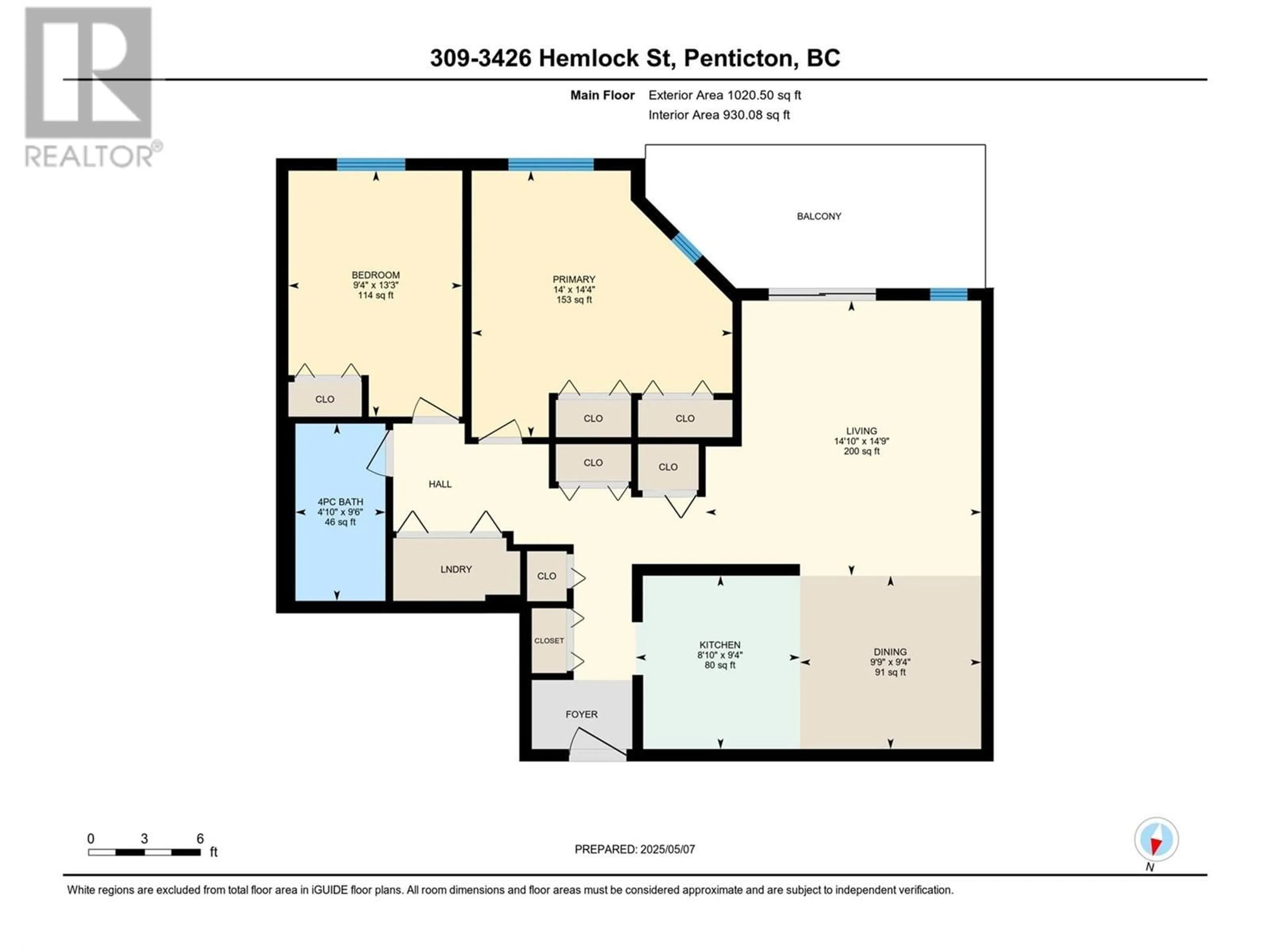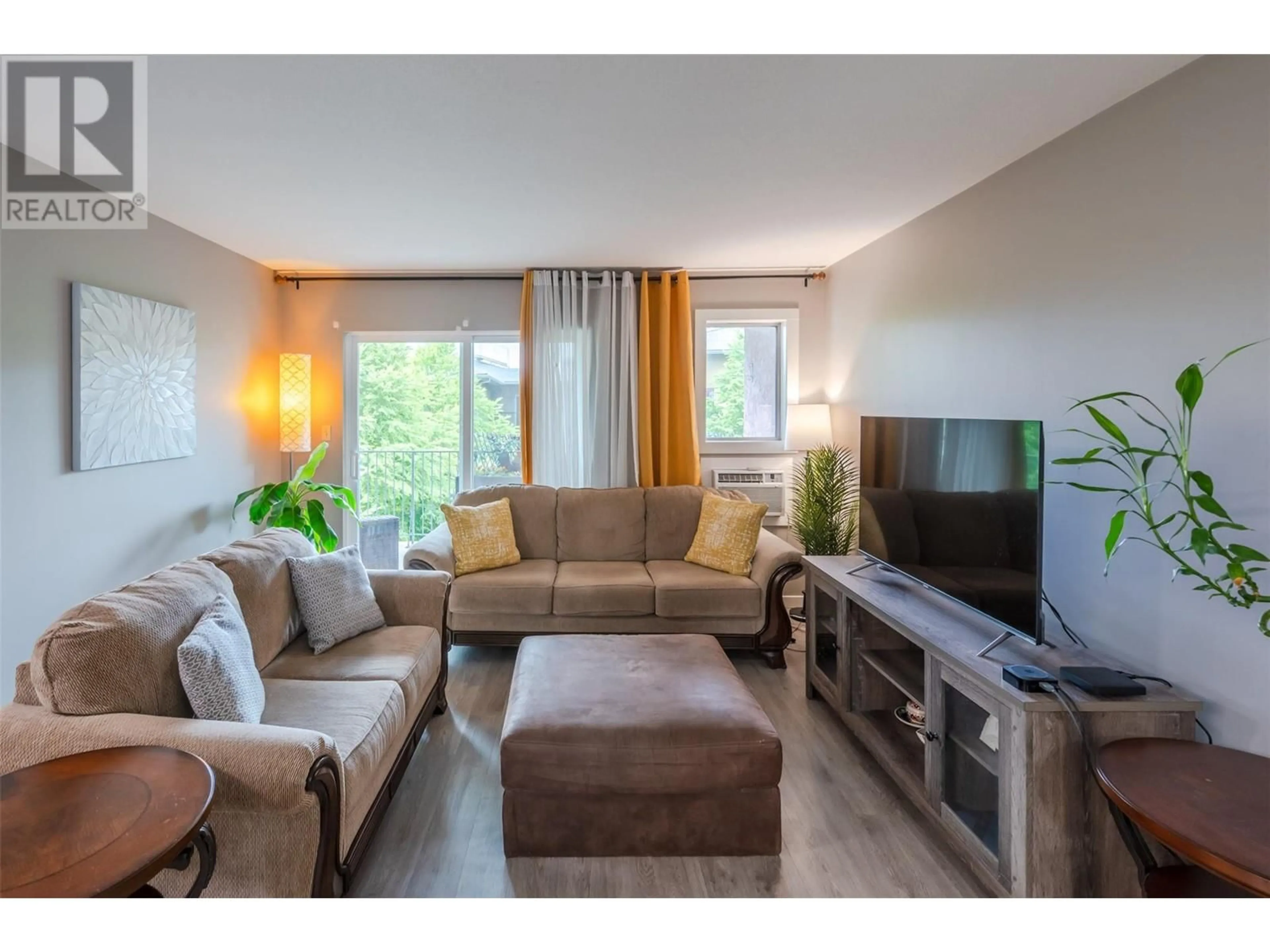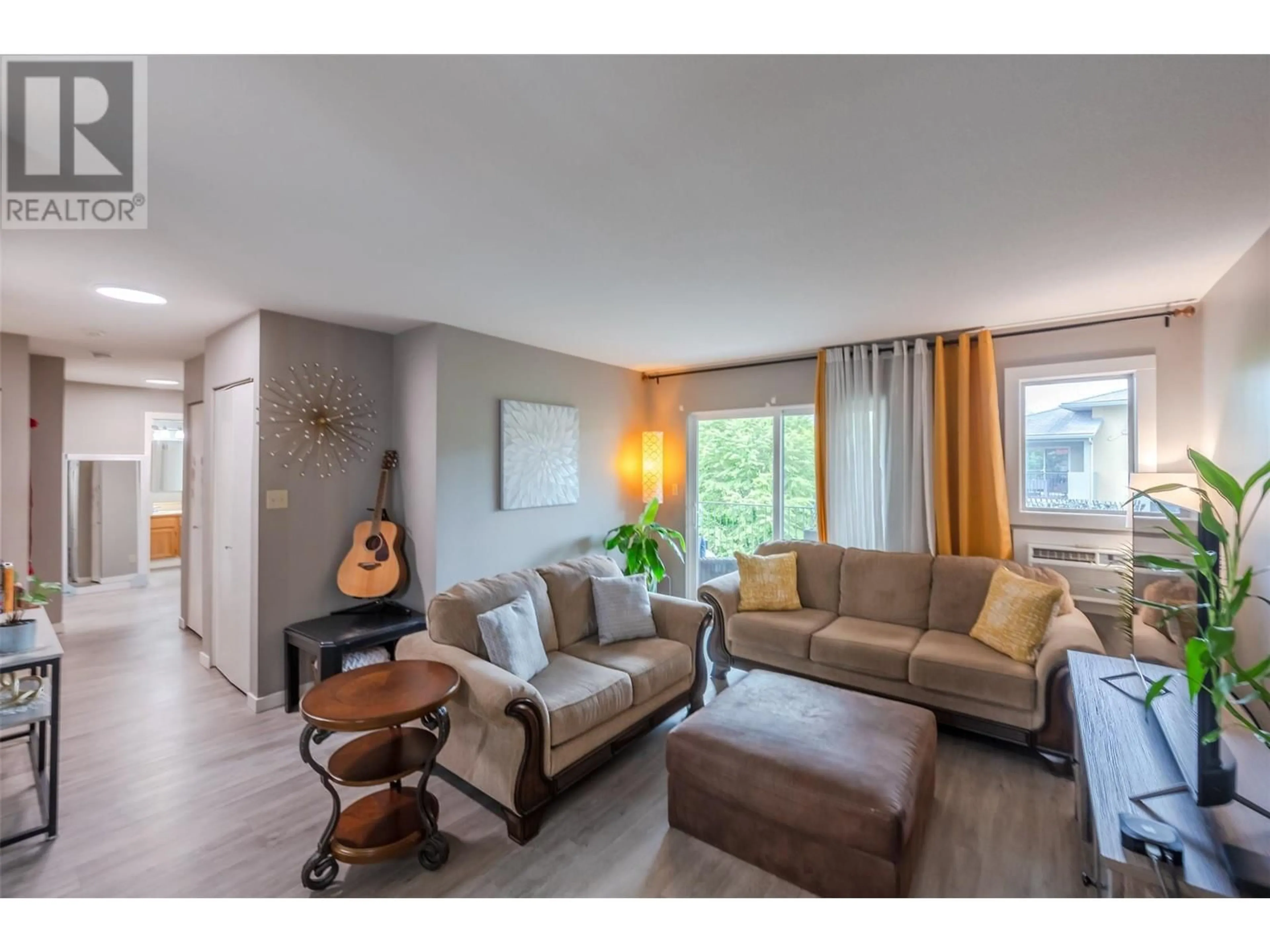309 - 3426 HEMLOCK STREET, Penticton, British Columbia V2A8K1
Contact us about this property
Highlights
Estimated ValueThis is the price Wahi expects this property to sell for.
The calculation is powered by our Instant Home Value Estimate, which uses current market and property price trends to estimate your home’s value with a 90% accuracy rate.Not available
Price/Sqft$284/sqft
Est. Mortgage$1,198/mo
Maintenance fees$304/mo
Tax Amount ()$1,458/yr
Days On Market17 days
Description
This beautifully appointed top floor two bedroom and one bathroom condo features new luxury vinyl flooring, updated light fixtures, new windows and patio door, and a stainless steel appliance package. You will love the open layout with the lovely kitchen, adjacent dining, and large comfortable living area that opens up to the South facing deck with mountain views. Two spacious bedrooms, in-suite laundry, loads of storage, and abundant natural light complete this immaculate and move-in-ready condo located a short walking distance from Skaha Lake and park, shops, restaurants, and the Marina. One covered parking stall, storage locker, and secure bike storage. All ages welcome, sorry no pets allowed, and rentals are allowed. Call the Listing representative for details. (id:39198)
Property Details
Interior
Features
Main level Floor
Primary Bedroom
14'0'' x 14'4''Living room
14'10'' x 14'9''Kitchen
8'10'' x 9'4''Dining room
9'9'' x 9'4''Exterior
Parking
Garage spaces -
Garage type -
Total parking spaces 1
Condo Details
Inclusions
Property History
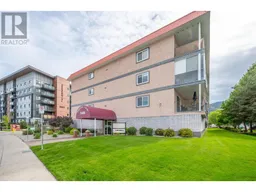 28
28
