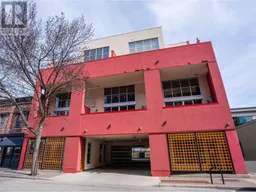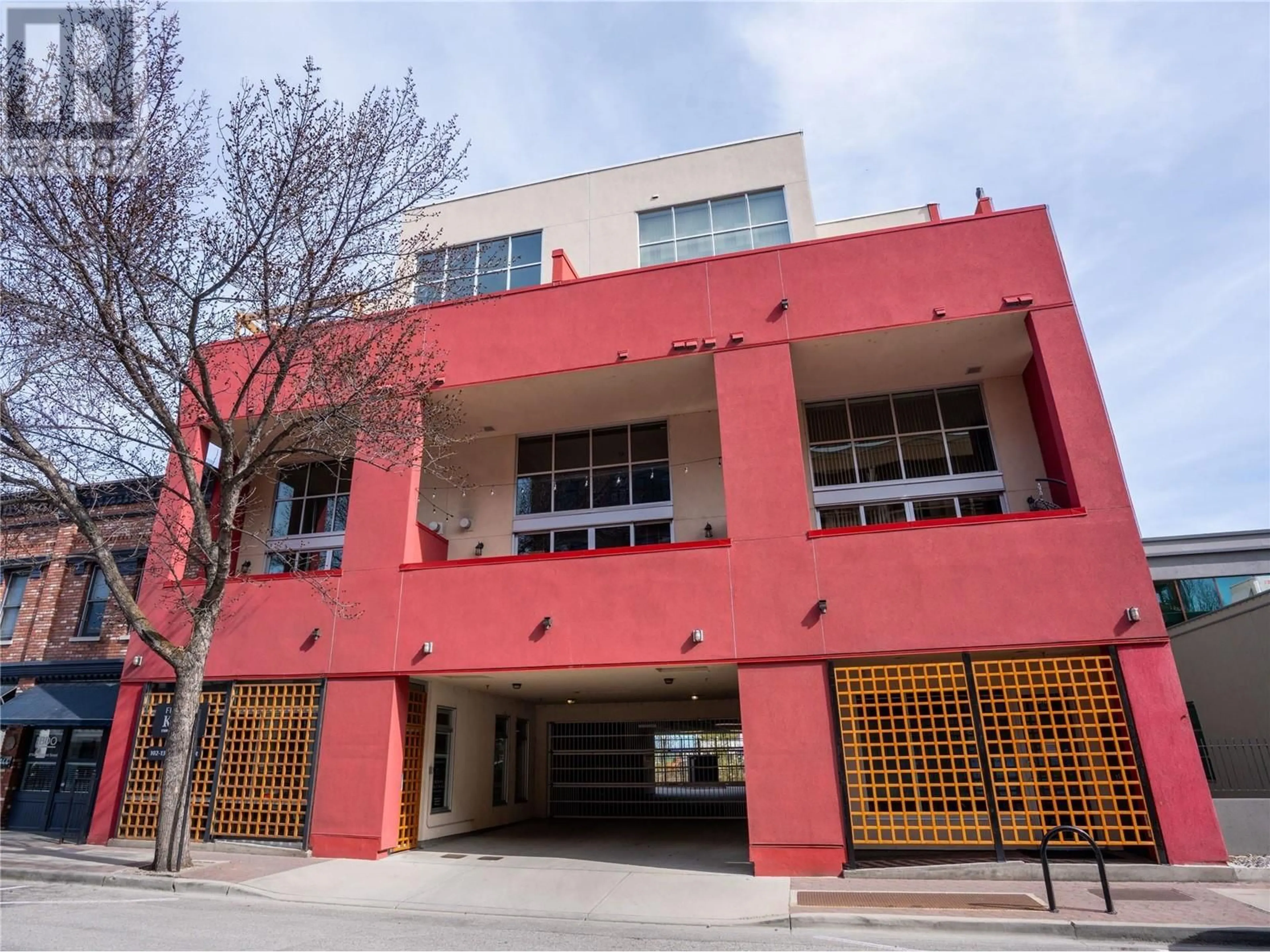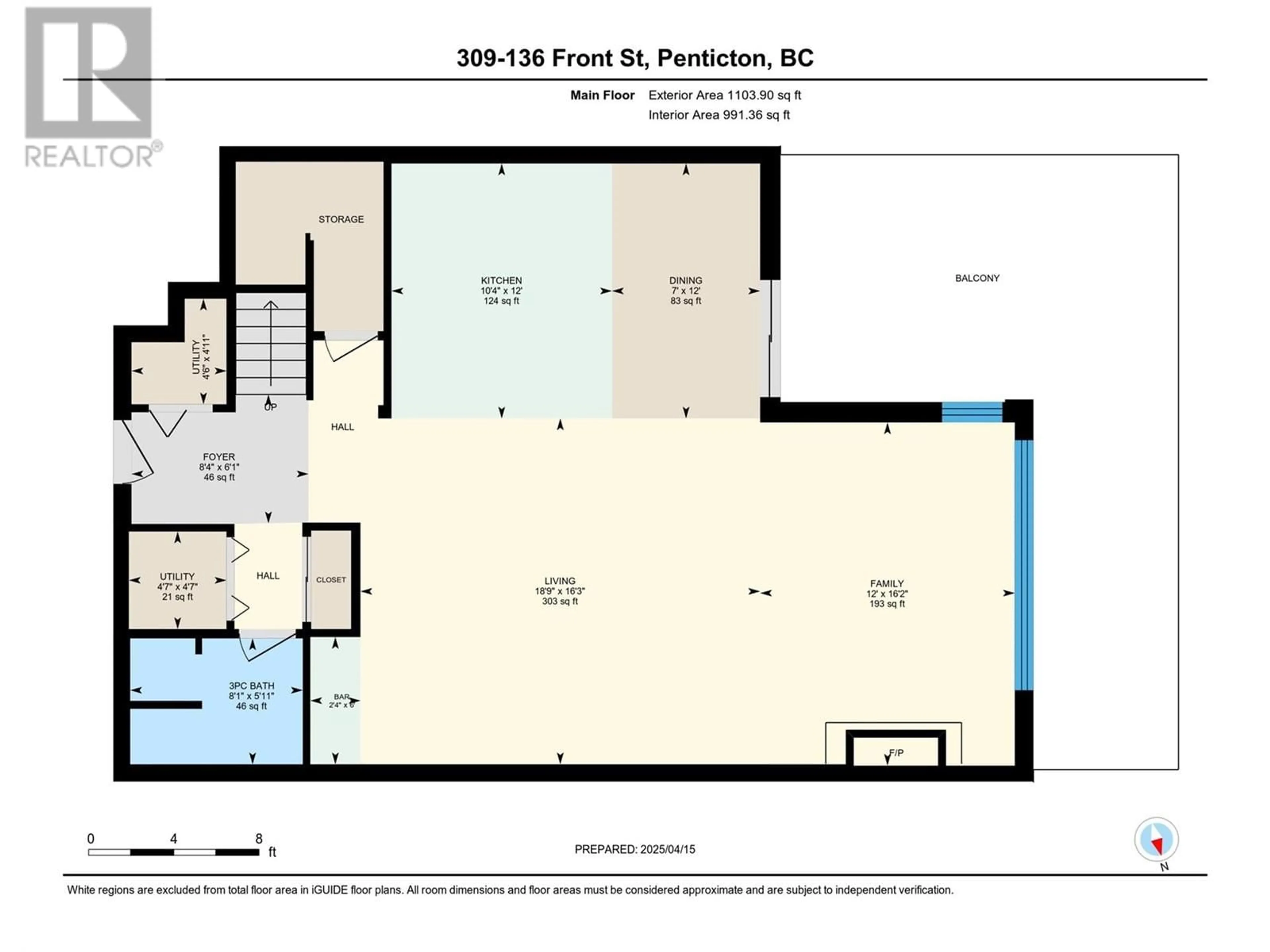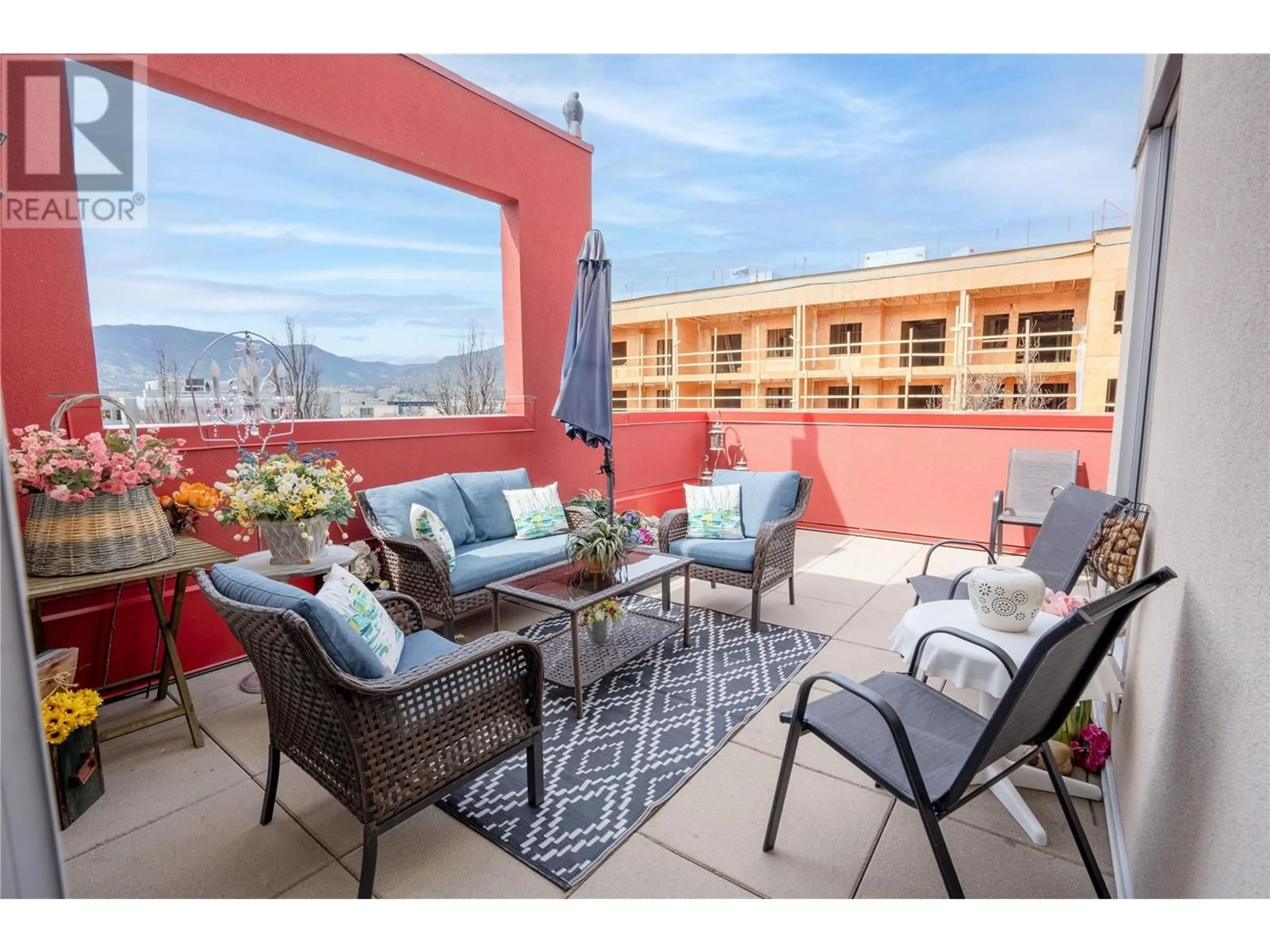309 - 136 FRONT STREET, Penticton, British Columbia V2A1H1
Contact us about this property
Highlights
Estimated valueThis is the price Wahi expects this property to sell for.
The calculation is powered by our Instant Home Value Estimate, which uses current market and property price trends to estimate your home’s value with a 90% accuracy rate.Not available
Price/Sqft$345/sqft
Monthly cost
Open Calculator
Description
Spacious, Stylish, and Steps to the Lake! Over 1,900 sq ft of beautifully upgraded living space in this stunning multi-level condo, just 1 block from Okanagan Lake and only half a block from Penticton's famous Farmers' Market! Walk to all of downtown’s shops, restaurants, and the scenic lakeshore promenade. Inside, enjoy vinyl plank and refinished hardwood flooring, crisp white cabinetry, and shimmering white quartz countertops in the kitchen, bar, and spa-inspired ensuite. The chef’s kitchen features a massive granite island, Kitchenaid black stainless steel appliances, and Blomberg dishwasher. Upstairs, the loft-style primary suite boasts a luxurious ensuite with soaker tub, rain shower, and a view over the open-concept living room and dramatic 2-storey window. Wide trim and thoughtful finishes throughout create a modern yet timeless feel. A rare gem in an unbeatable location! (id:39198)
Property Details
Interior
Features
Second level Floor
Primary Bedroom
16'10'' x 16'Bedroom
17'8'' x 11'9''Full ensuite bathroom
Exterior
Parking
Garage spaces -
Garage type -
Total parking spaces 1
Condo Details
Inclusions
Property History
 26
26




