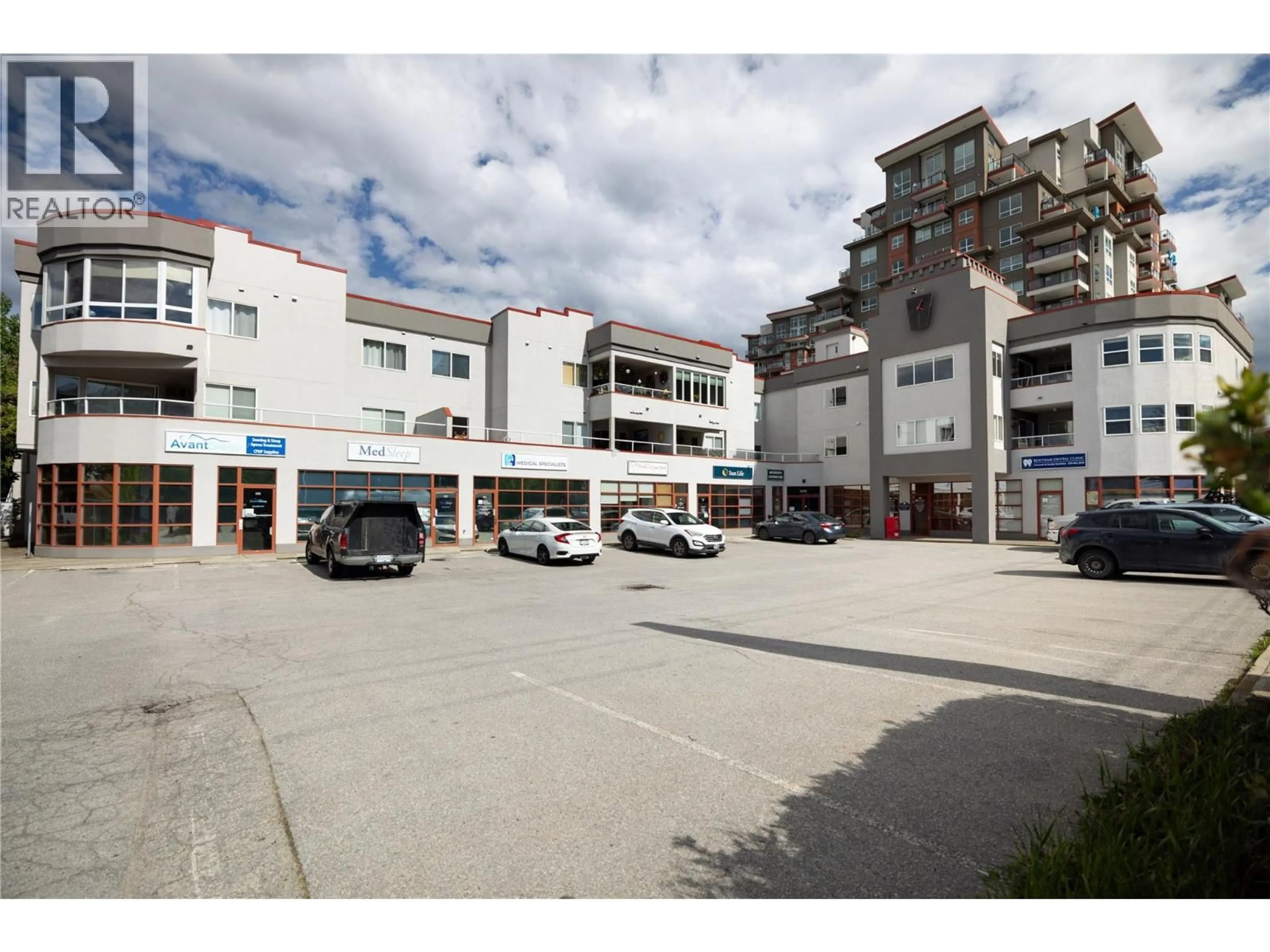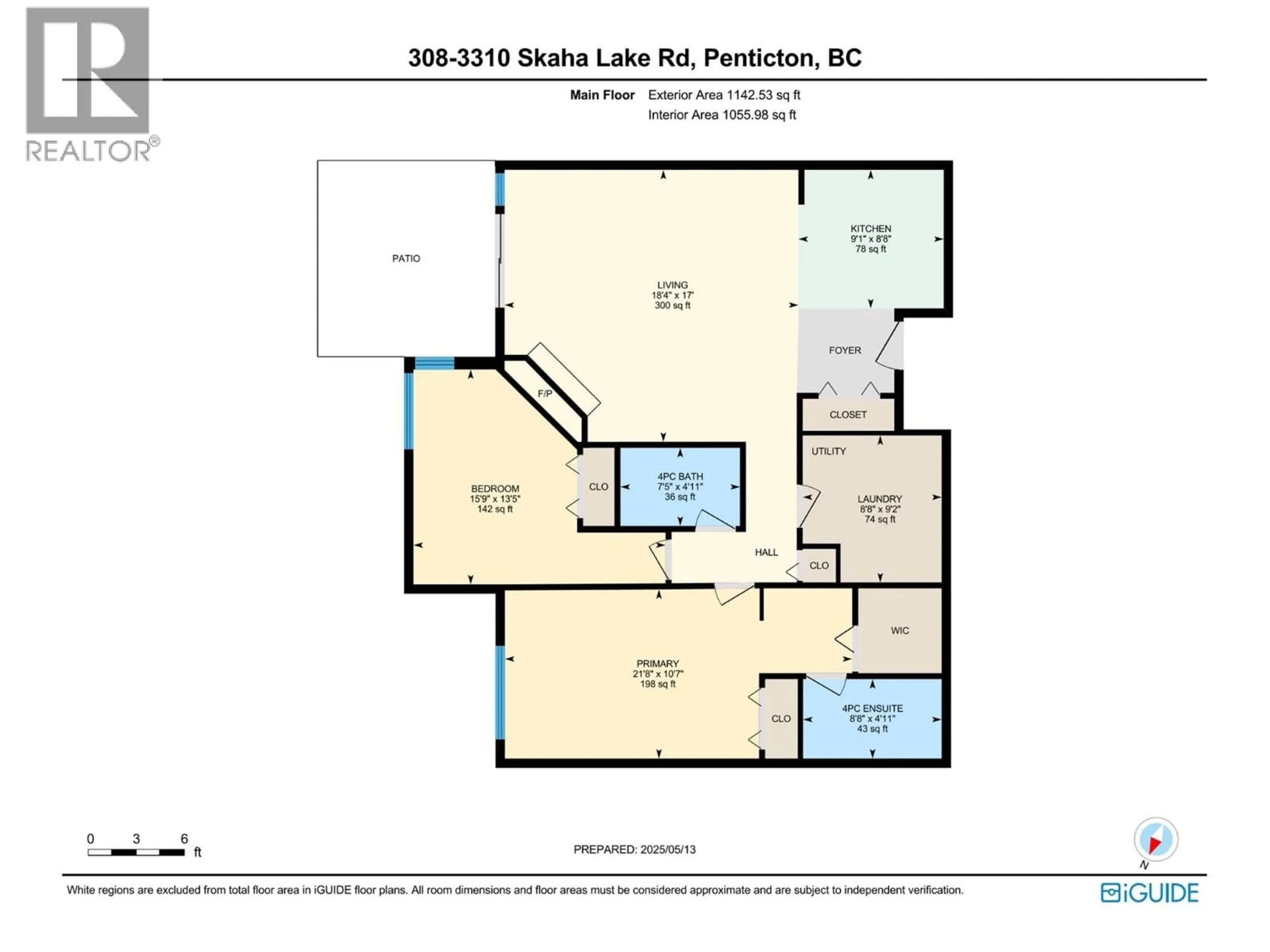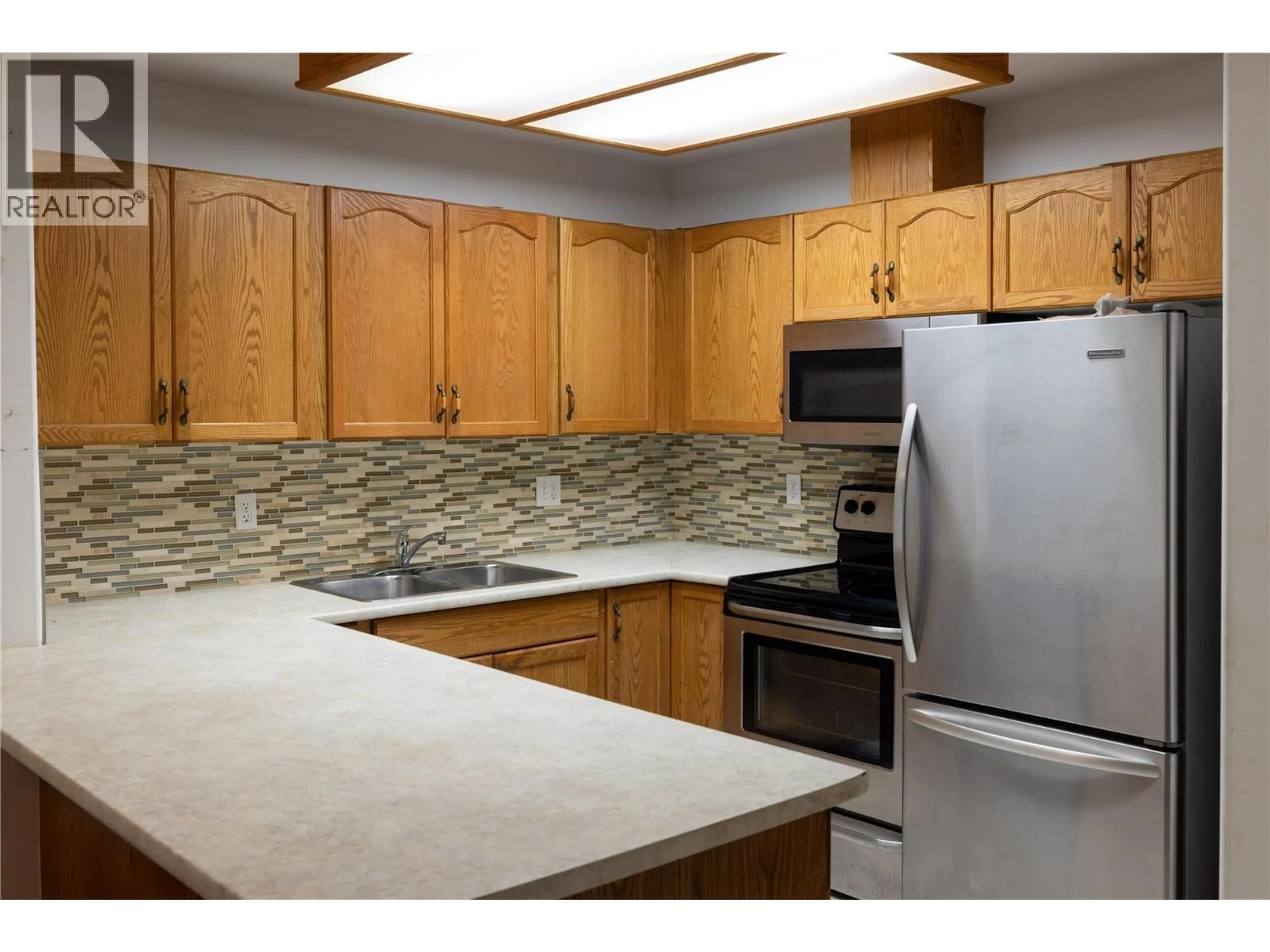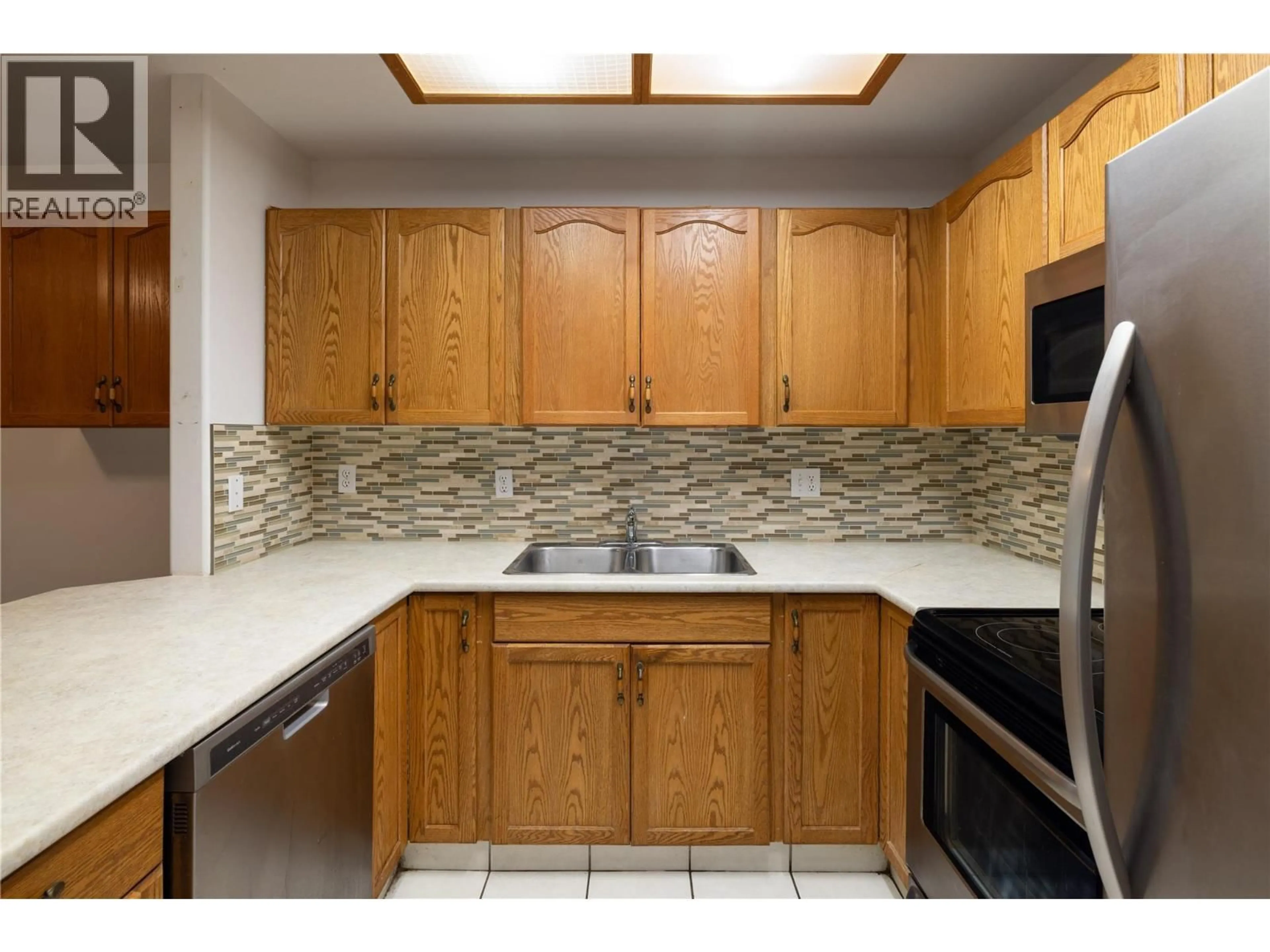308 - 3310 SKAHA LAKE ROAD, Penticton, British Columbia V2A6G4
Contact us about this property
Highlights
Estimated valueThis is the price Wahi expects this property to sell for.
The calculation is powered by our Instant Home Value Estimate, which uses current market and property price trends to estimate your home’s value with a 90% accuracy rate.Not available
Price/Sqft$283/sqft
Monthly cost
Open Calculator
Description
Enjoy comfort and convenience in this bright top-floor 2-bedroom, 2-bath condo at 3310 Skaha Lake Road. The open floor plan features a spacious living area, a well-appointed kitchen with a breakfast bar, and a generous primary suite with two closets, including a walk-in closet, and a well-lit vanity area with a large mirror between the walk-in and 4-piece ensuite bath. The second bedroom would make a great office or guest room. A large patio is perfect for morning coffee or relaxing with a beverage after a day by the lake. The in-suite laundry room offers convenience and practicality with great storage space, keeping your home organized and functional. Other highlights include covered parking and a pet-friendly policy allowing one dog (up to 16” and 10 kg) or one cat with strata approval. Just a 10-minute walk or 2-minute drive from Skaha Lake’s sandy beaches, scenic walking and cycling paths, parks, and picnic areas, plus easy access to shops, restaurants, and everyday amenities. Just a few minutes to the Walmart shopping area (restaurants, bank, liquor store, dollar store, Sport Chek, Bulk Barn, pet store and more) and 5 minutes to Cherry Lane Mall. Whether you are looking for a year-round residence or a low-maintenance vacation retreat, this condo offers the ideal Penticton lifestyle. (id:39198)
Property Details
Interior
Features
Main level Floor
Laundry room
9'2'' x 8'8''4pc Bathroom
4'11'' x 7'5''Bedroom
13'5'' x 15'9''4pc Ensuite bath
4'11'' x 8'8''Exterior
Parking
Garage spaces -
Garage type -
Total parking spaces 1
Condo Details
Inclusions
Property History
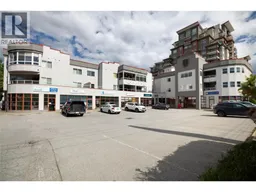 34
34
