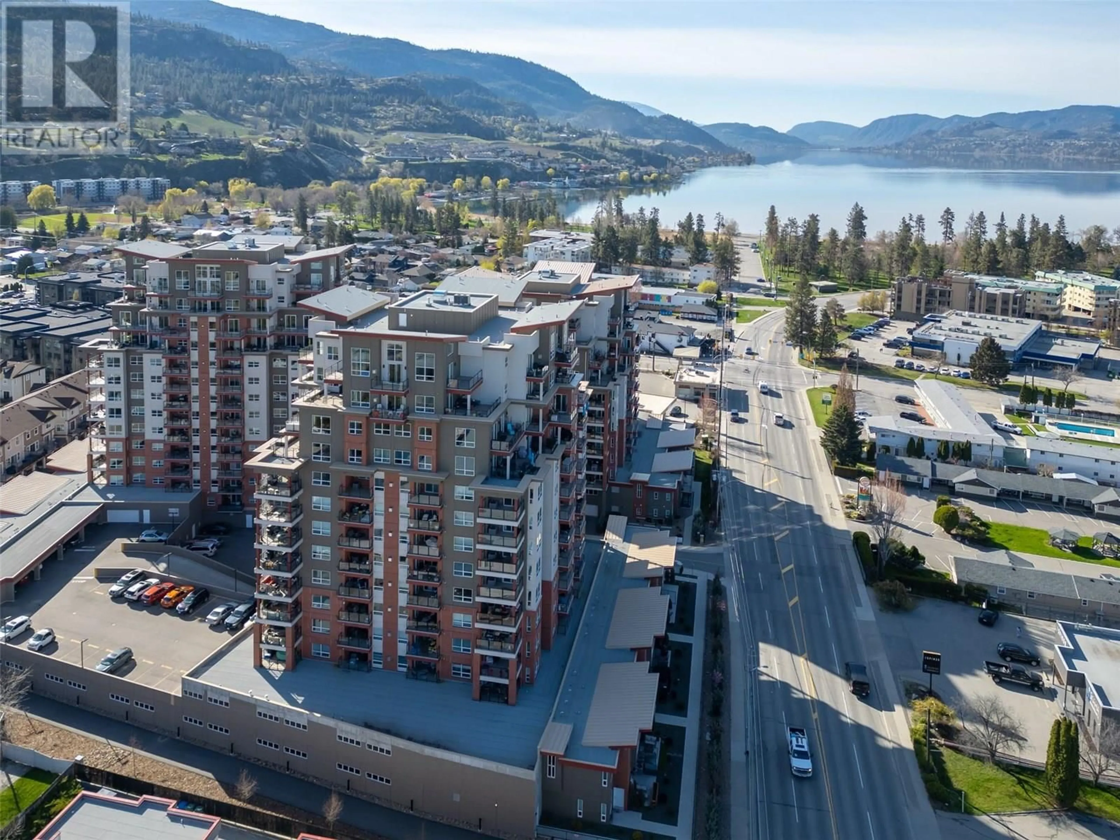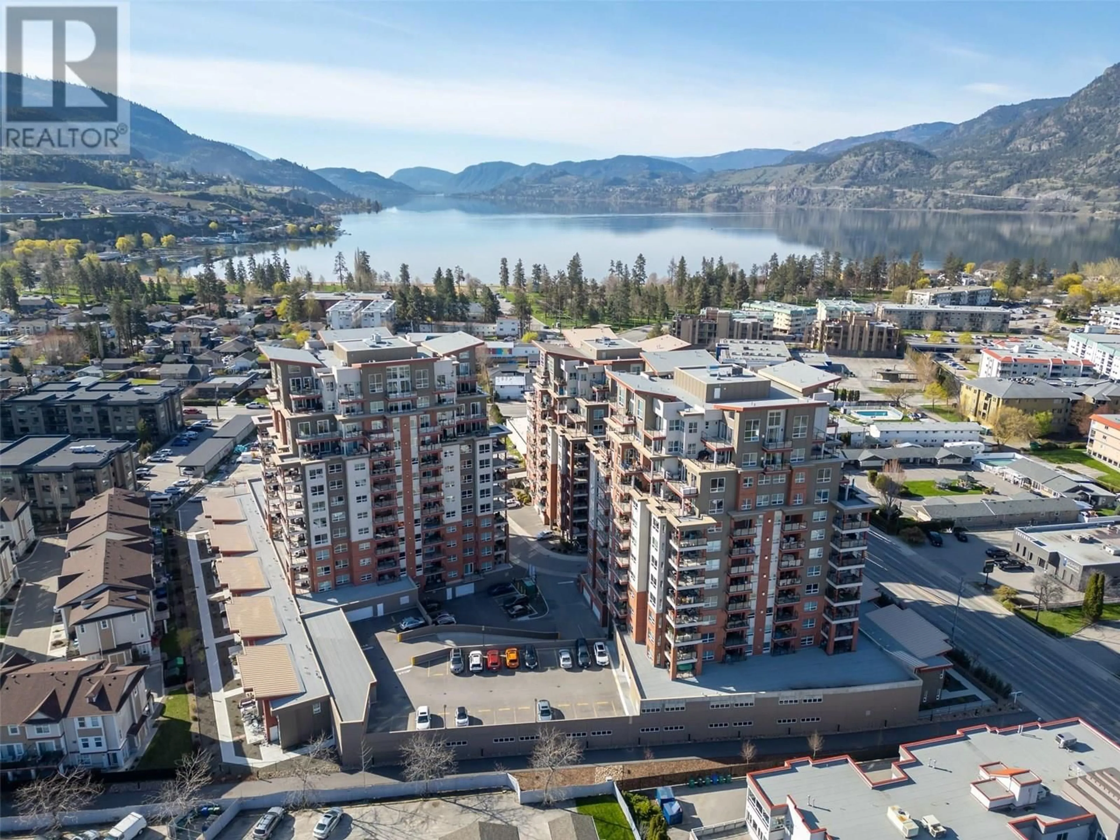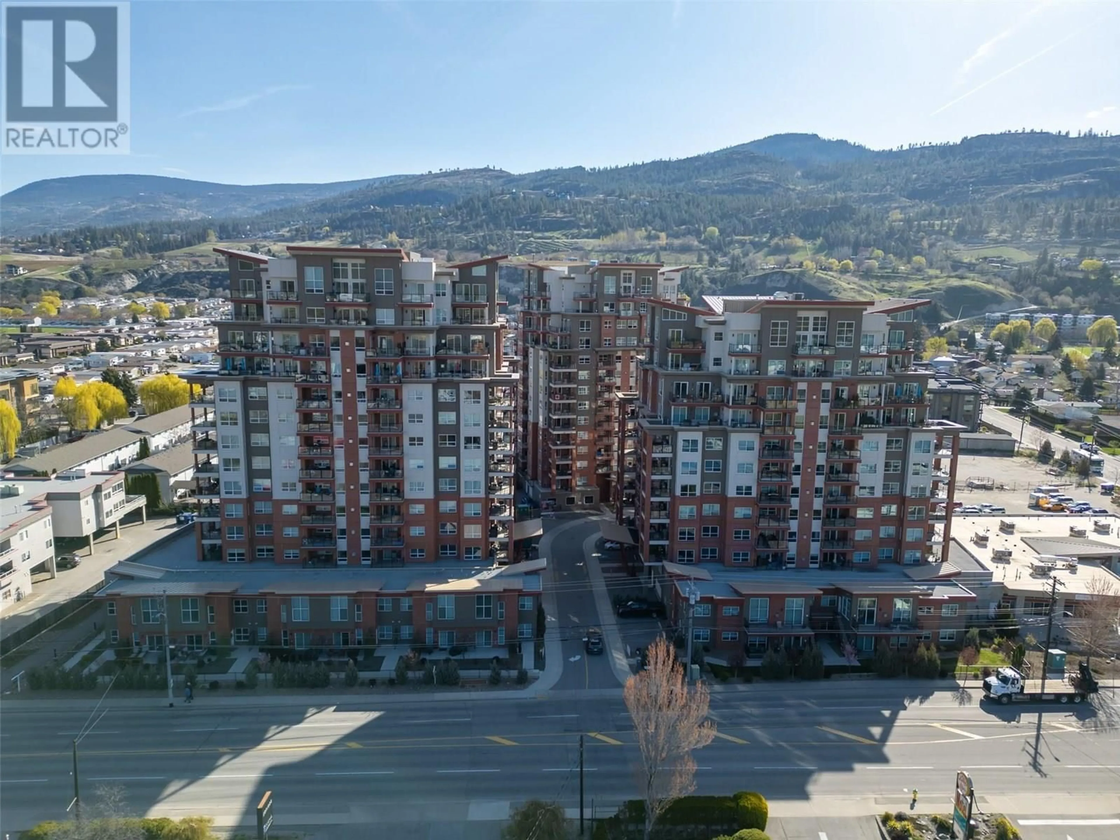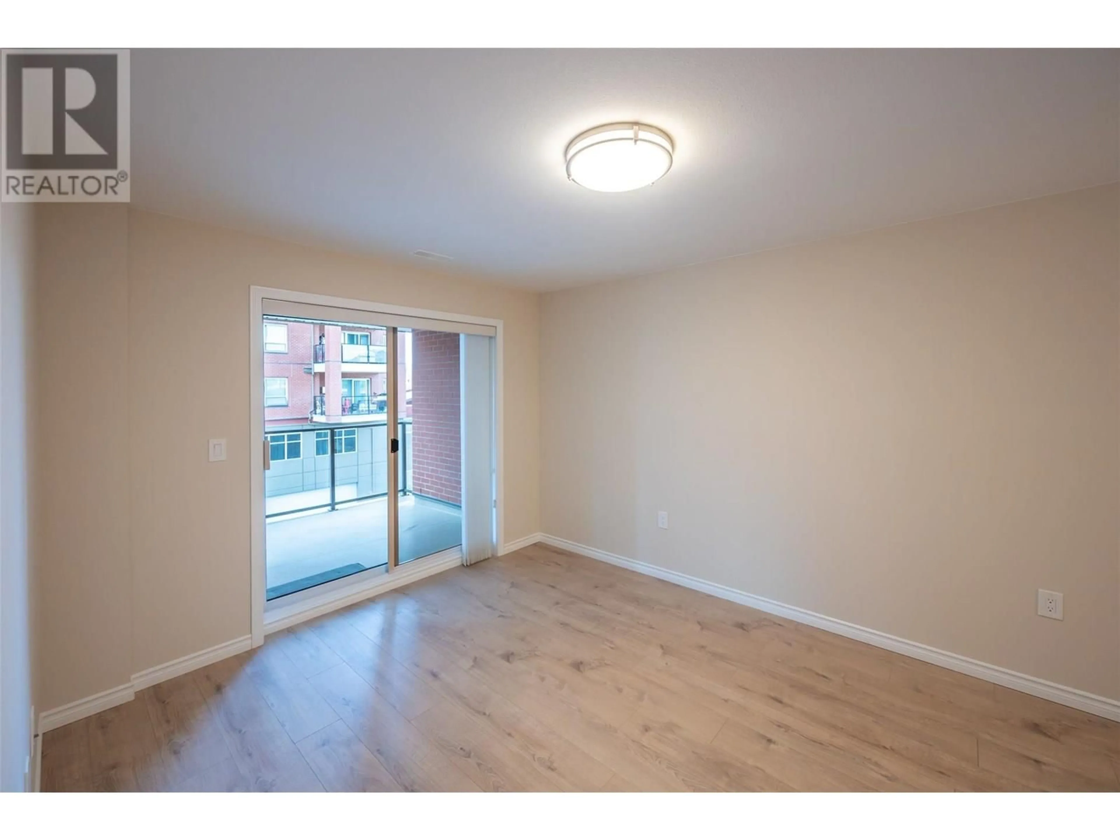306 - 3346 SKAHA LAKE ROAD, Penticton, British Columbia V2A0H6
Contact us about this property
Highlights
Estimated valueThis is the price Wahi expects this property to sell for.
The calculation is powered by our Instant Home Value Estimate, which uses current market and property price trends to estimate your home’s value with a 90% accuracy rate.Not available
Price/Sqft$443/sqft
Monthly cost
Open Calculator
Description
Quick Possession Possible!! Yes there is still time to move in and enjoy our gorgeous South Okanagan Summer! This Immaculate & Spacious 2 bedroom 2 bath condo is located in the desired Skaha Lake Towers. Relax on one of the TWO decks taking in the sunshine and lovely mountain views. The condo’s open concept design makes entertaining delightful with a stylish modern kitchen and living room areas. Kitchen features include stainless steel appliances & pantry cupboard, leading to the open living area with large windows and a fireplace! Work from home? Library or Yoga Space? The den is a bonus area that can flex easily into your lifestyle. A Large Master Bedroom with the 2nd deck also features a walk-in closet, a separate spare closet plus an ensuite bathroom with a large shower and double vanity. The second Bedroom has a double closet and near to the main 4 piece bath with tub. Added features include central air, central heating, on demand hot water, a large storage locker on the same floor, underground secured parking for your vehicle and bikes. No age restrictions, 2 Pets welcome, long term rentals allowed, all this PLUS walking distance to Skaha Beach!!! Move in and start living the dream of the Okanagan Lifestyle. Call your favourite Realtor today to view. **Measurements taken from iGuide, buyer to verify if important.** (id:39198)
Property Details
Interior
Features
Main level Floor
4pc Ensuite bath
7'11'' x 7'6''4pc Bathroom
7'5'' x 10'Primary Bedroom
20'11'' x 10'5''Living room
17'7'' x 14'2''Exterior
Parking
Garage spaces -
Garage type -
Total parking spaces 1
Condo Details
Inclusions
Property History
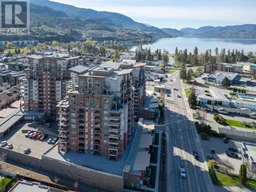 42
42
