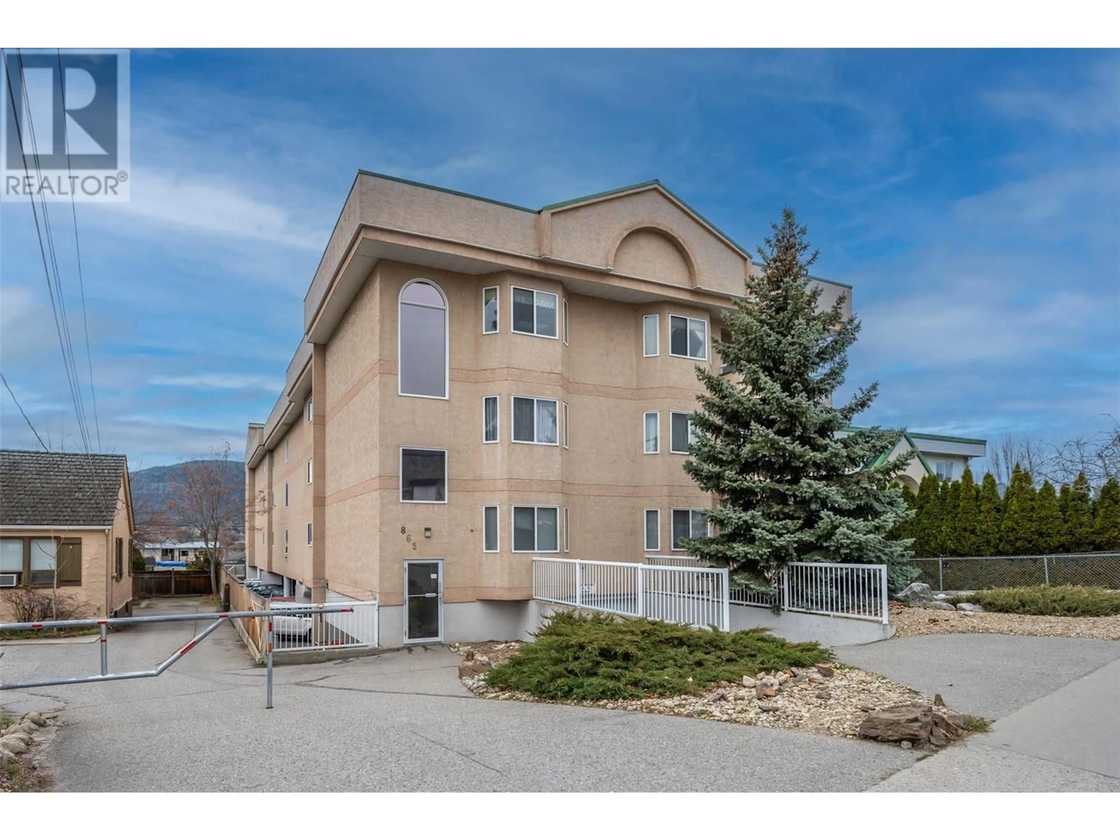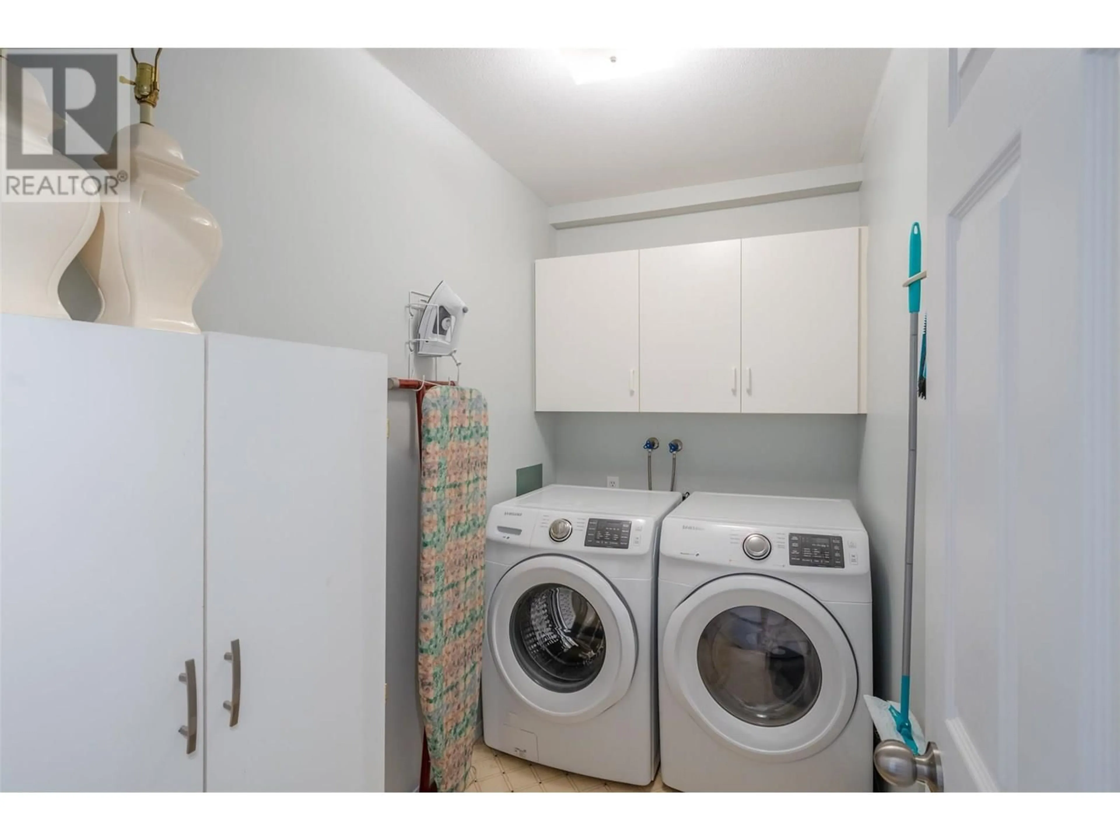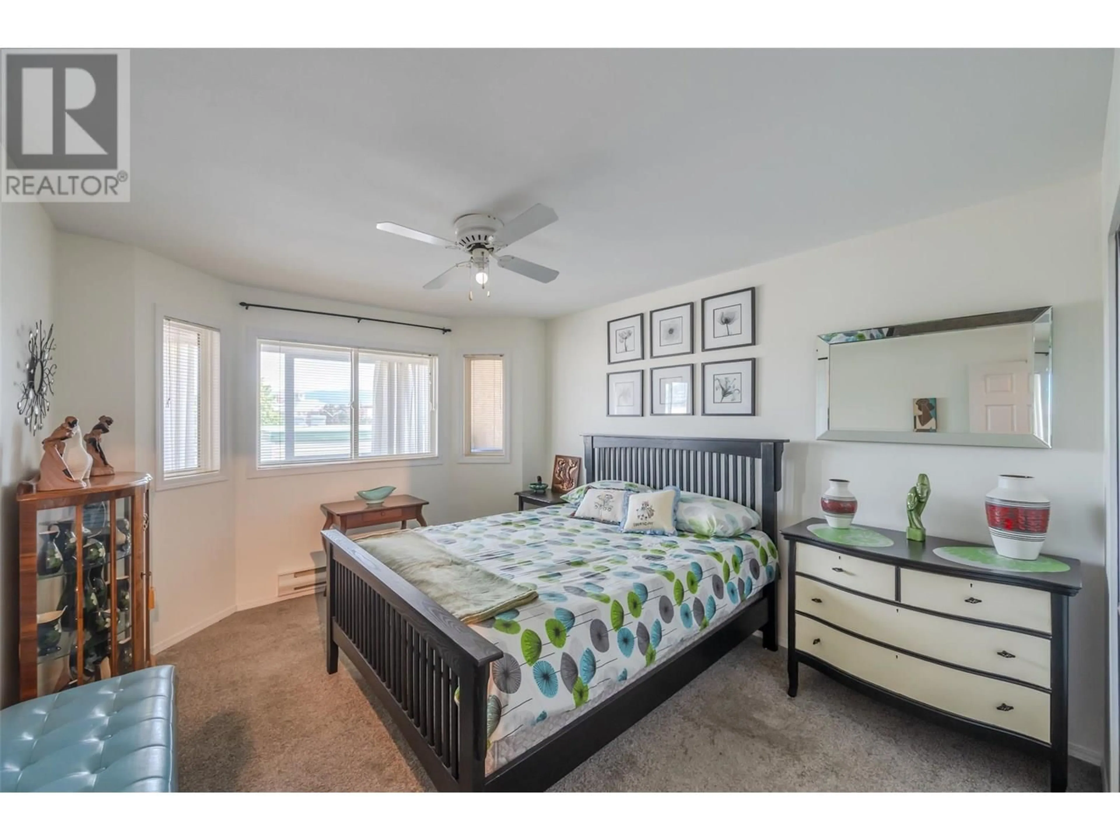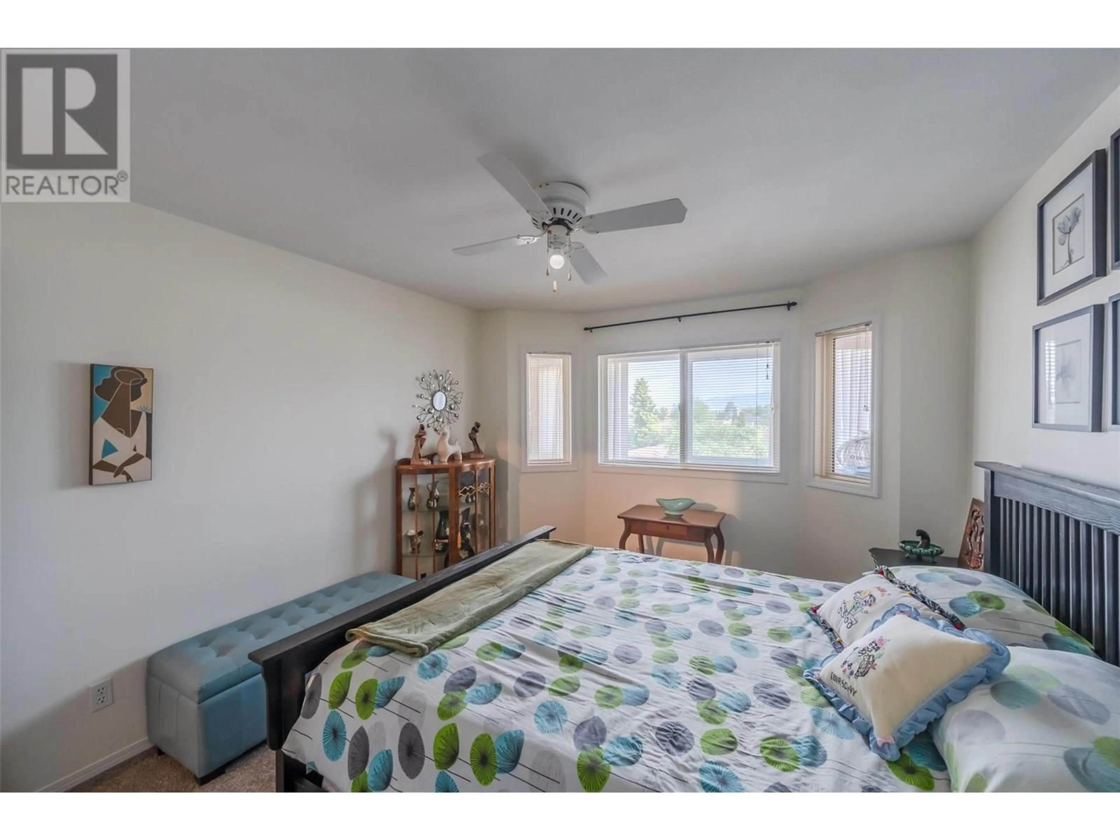305 - 865 MAIN STREET, Penticton, British Columbia V2A5E3
Contact us about this property
Highlights
Estimated valueThis is the price Wahi expects this property to sell for.
The calculation is powered by our Instant Home Value Estimate, which uses current market and property price trends to estimate your home’s value with a 90% accuracy rate.Not available
Price/Sqft$304/sqft
Monthly cost
Open Calculator
Description
Welcome to this bright and spacious 2-bedroom, 1-bathroom top floor condo in the heart of Penticton. Offering over 900 sqft, the smart layout feels even larger and includes a sunroom off the living room—perfect for enjoying your morning coffee or relaxing in year-round natural light from the north-facing exposure. The open-concept living and dining areas create a welcoming space, and the unit has been well cared for throughout. Located in a well-managed building with no age restrictions and pet-friendly (with restrictions), this home is ideal for first-time buyers, investors, or downsizers. You’re just steps from the hospital, downtown shopping and restaurants, the farmers market, and beautiful Okanagan Lake. Whether you're enjoying peaceful evenings at home or exploring the vibrant community, this location offers the best of comfort and convenience. Don’t miss your chance to own a top-floor unit in one of Penticton’s most walkable and desirable neighbourhoods. Book your private showing today! (id:39198)
Property Details
Interior
Features
Main level Floor
4pc Bathroom
Bedroom
8'6'' x 10'11''Kitchen
8' x 9'Laundry room
4'11'' x 9'3''Exterior
Parking
Garage spaces -
Garage type -
Total parking spaces 1
Condo Details
Inclusions
Property History
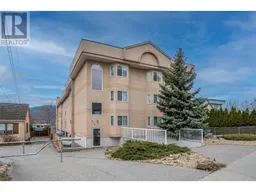 29
29
