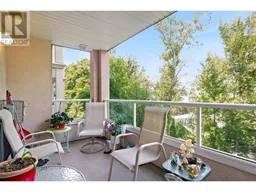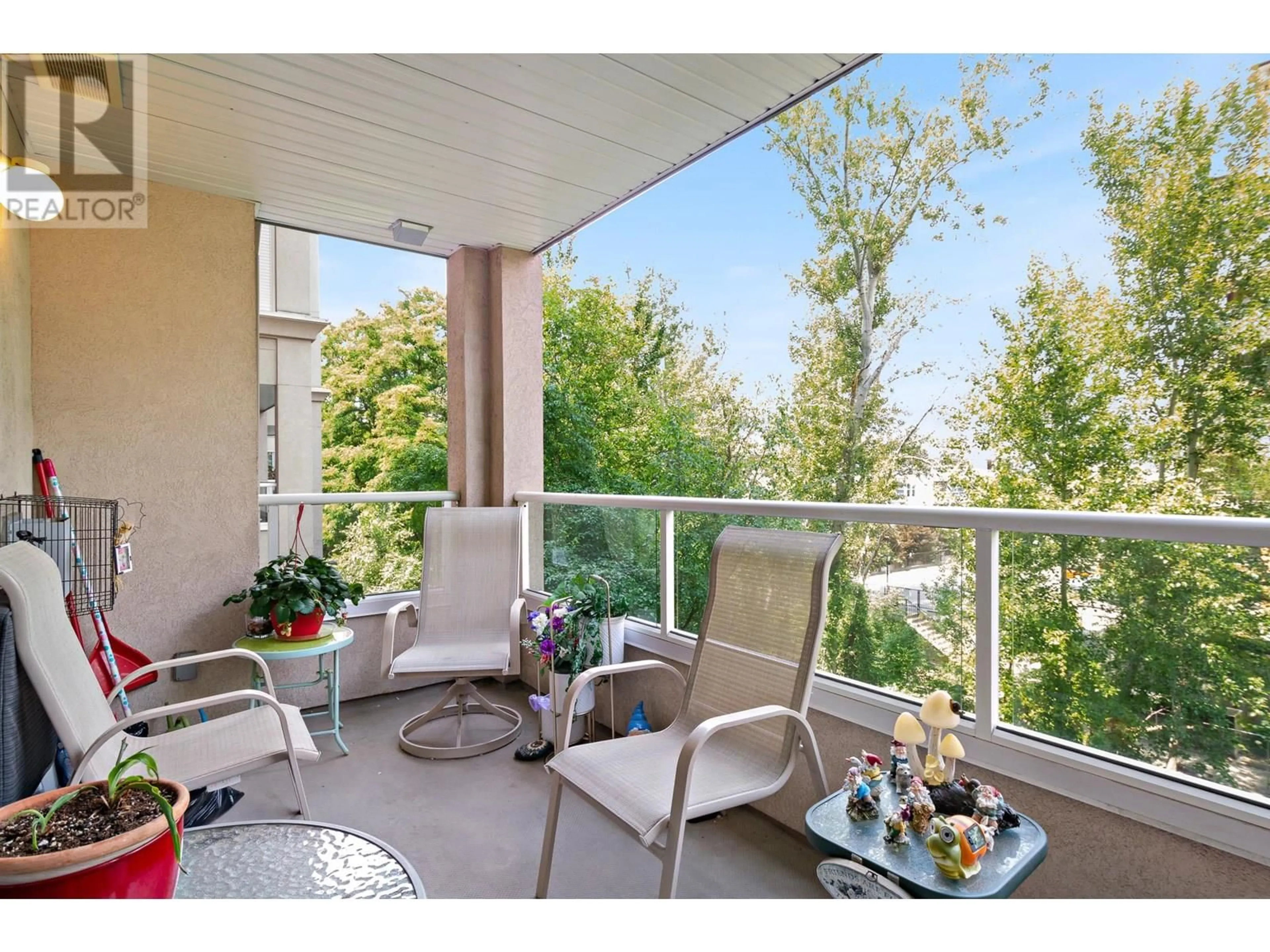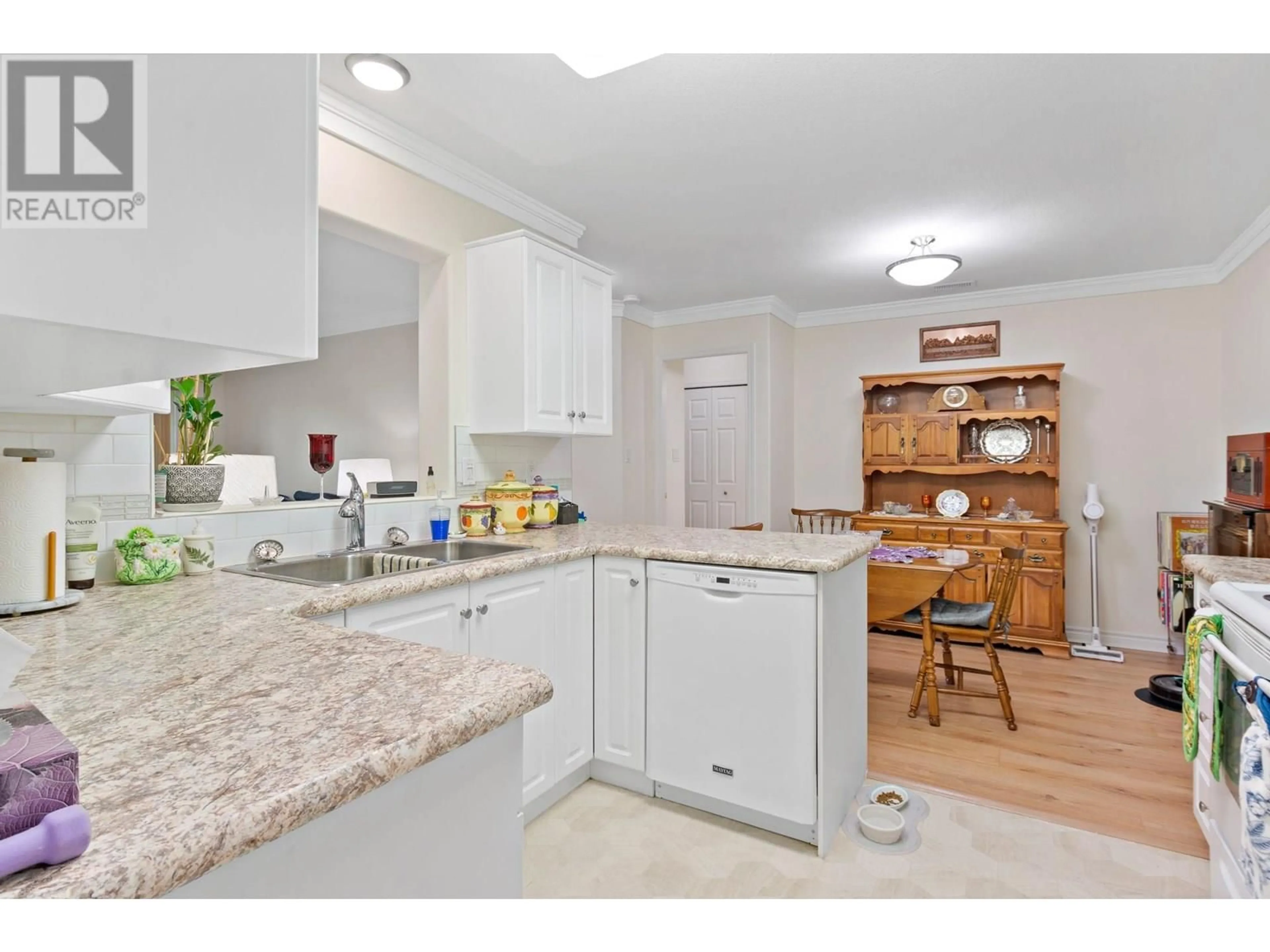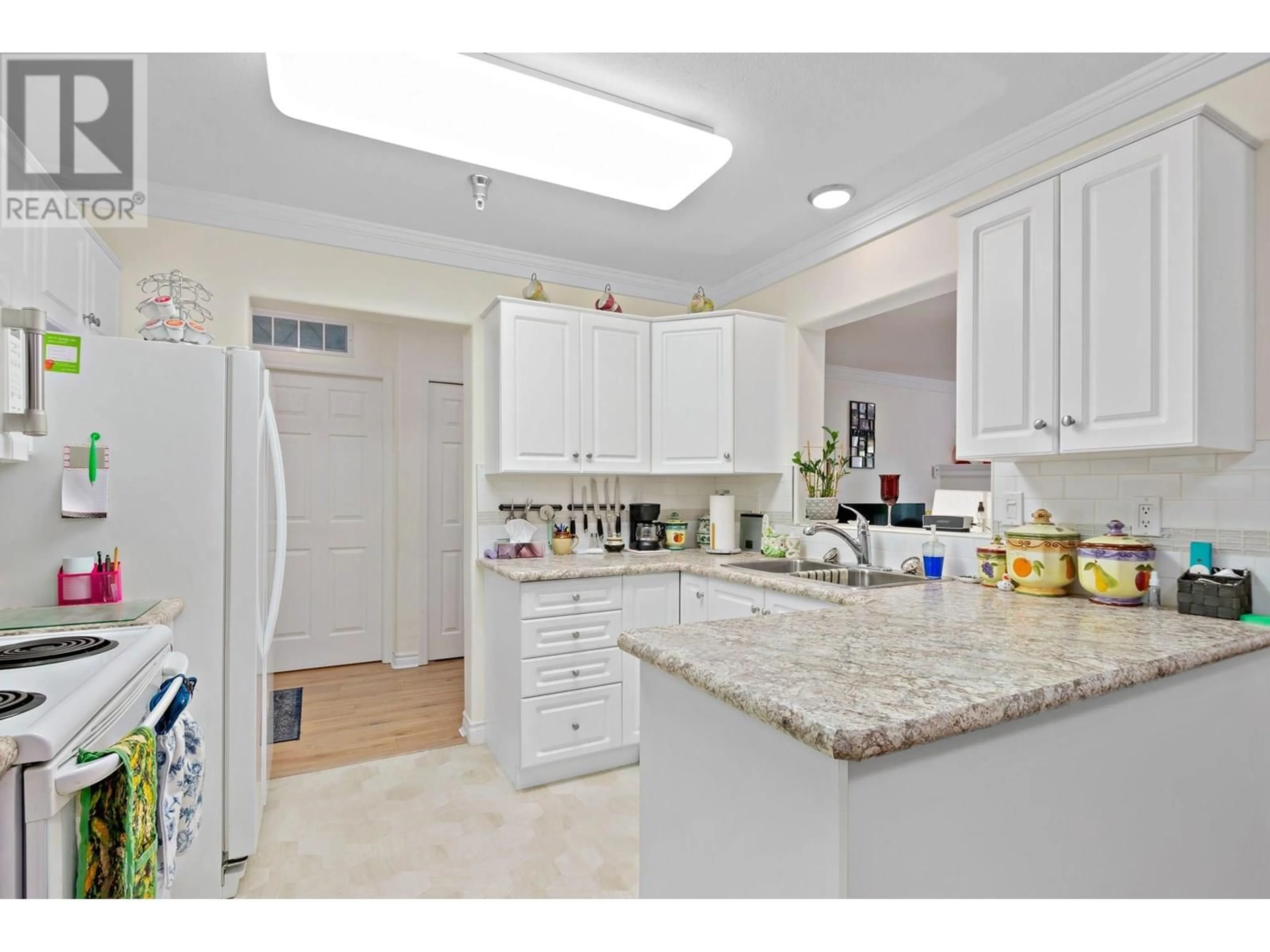305 - 2245 ATKINSON STREET, Penticton, British Columbia V2A8R7
Contact us about this property
Highlights
Estimated valueThis is the price Wahi expects this property to sell for.
The calculation is powered by our Instant Home Value Estimate, which uses current market and property price trends to estimate your home’s value with a 90% accuracy rate.Not available
Price/Sqft$475/sqft
Monthly cost
Open Calculator
Description
Welcome to Cherry Lane Towers – Regency Building! This bright and spacious 2 bedroom, 2 bathroom third-floor unit offers comfortable, low-maintenance living in one of Penticton’s most desirable 55+ communities. With north-facing exposure, enjoy soft natural light throughout the day and a park-like balcony—perfect for your morning coffee or evening unwind. Featuring updated flooring and kitchen cabinetry, this home also boasts central air conditioning for the summer months and a cozy gas fireplace to keep you warm through the winter. It’s the perfect “lock and go” property for snowbirds looking for an easy retirement lifestyle. Located directly across from Cherry Lane Mall and Save-On-Foods, you'll love the unbeatable convenience of nearby shopping, dining, and amenities—all just steps away. Additional features include secure underground parking, a well-managed strata, and a friendly, welcoming community atmosphere. Don’t miss your chance to enjoy comfort, convenience, and care-free living at Cherry Lane Towers! (id:39198)
Property Details
Interior
Features
Main level Floor
Primary Bedroom
10'11'' x 19'8''Living room
14'6'' x 15'6''Laundry room
7'5'' x 8'3''Kitchen
8'3'' x 10'Exterior
Parking
Garage spaces -
Garage type -
Total parking spaces 1
Condo Details
Amenities
Recreation Centre, Clubhouse
Inclusions
Property History
 20
20




