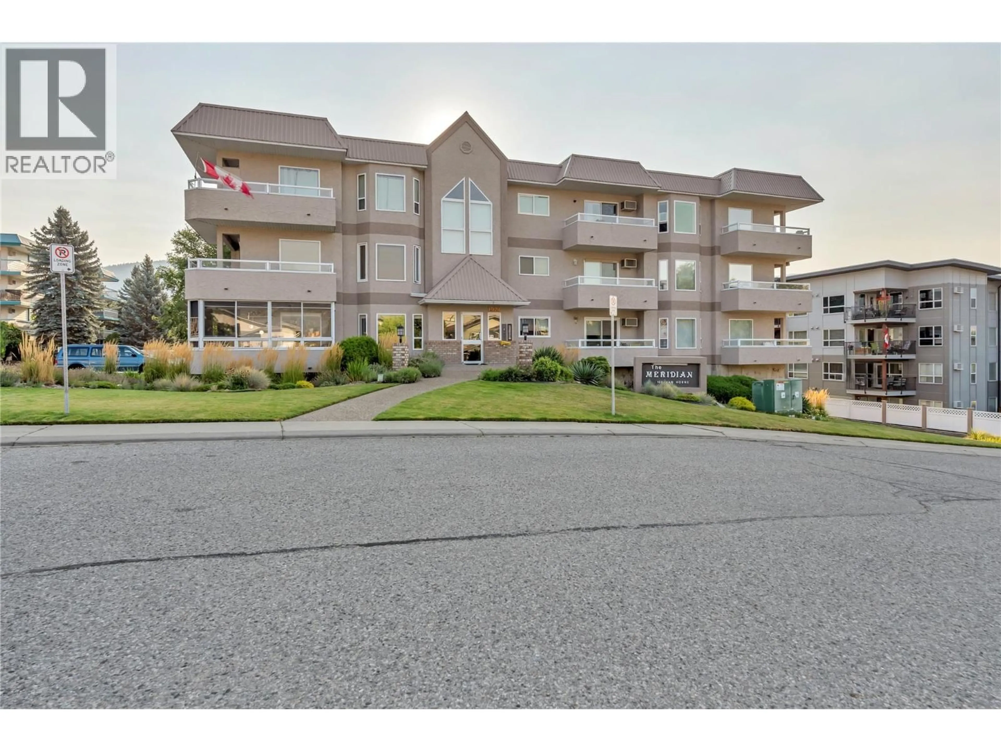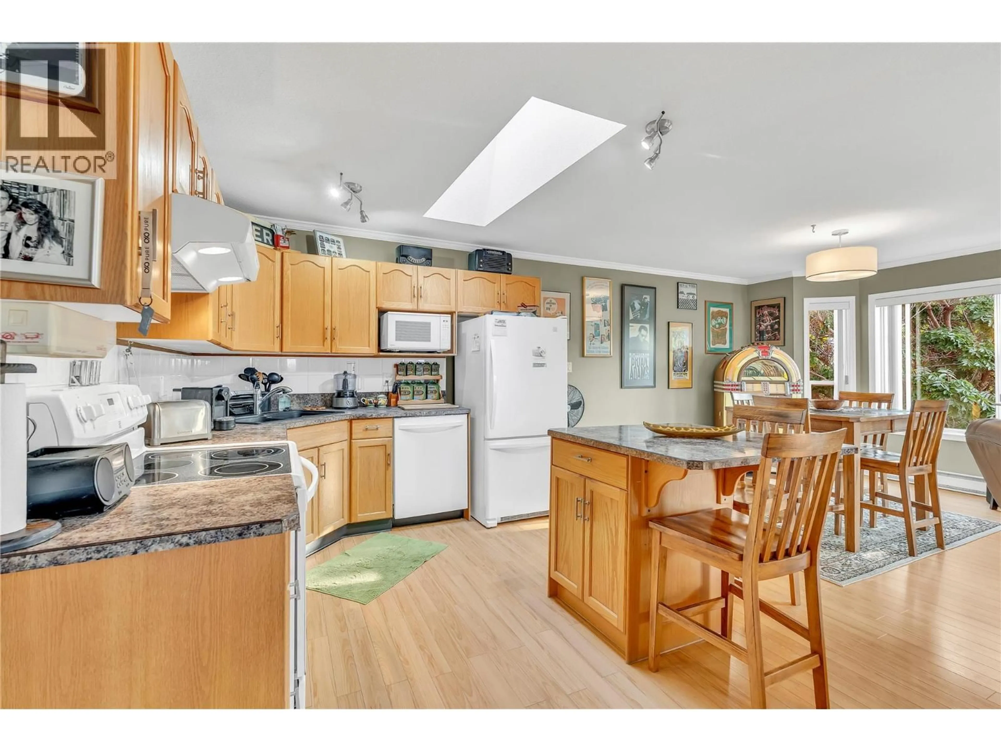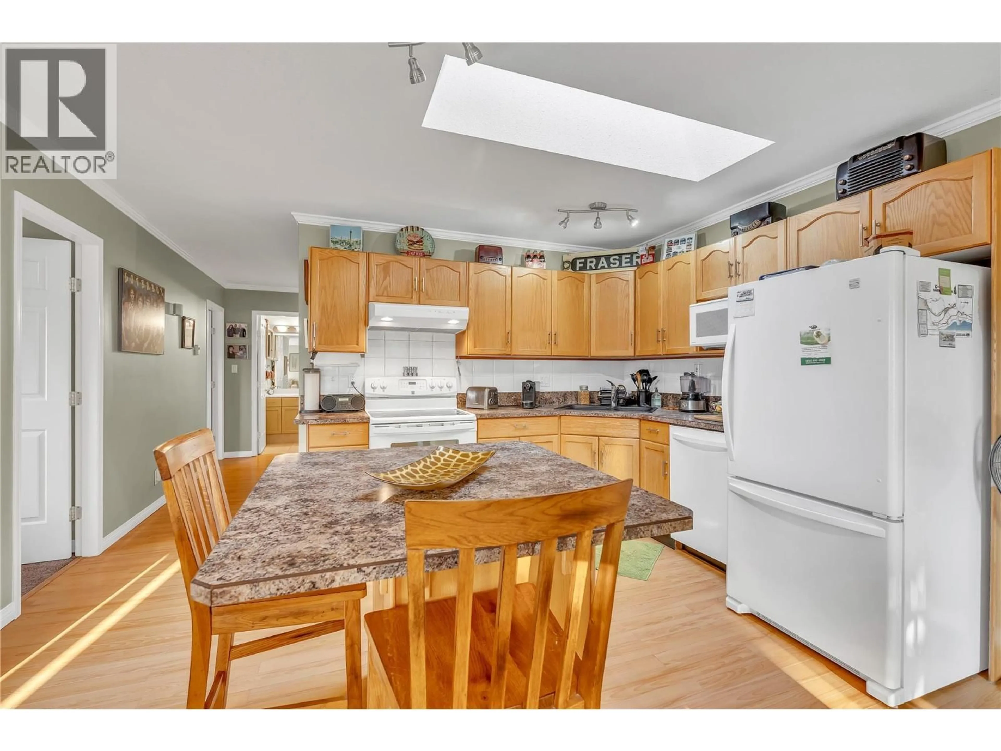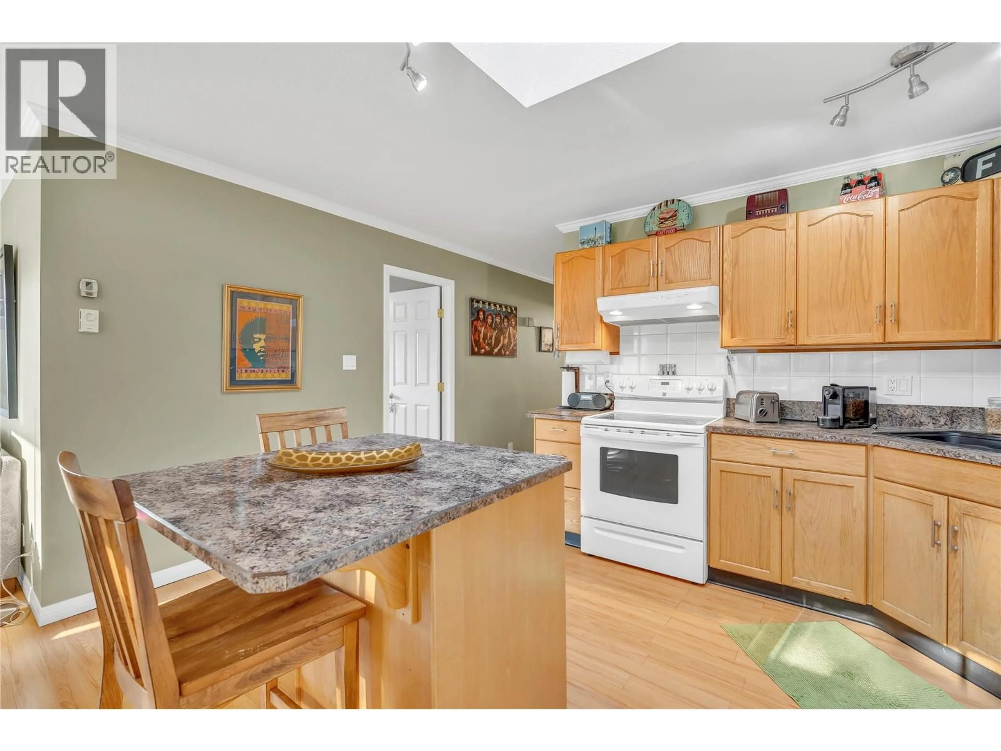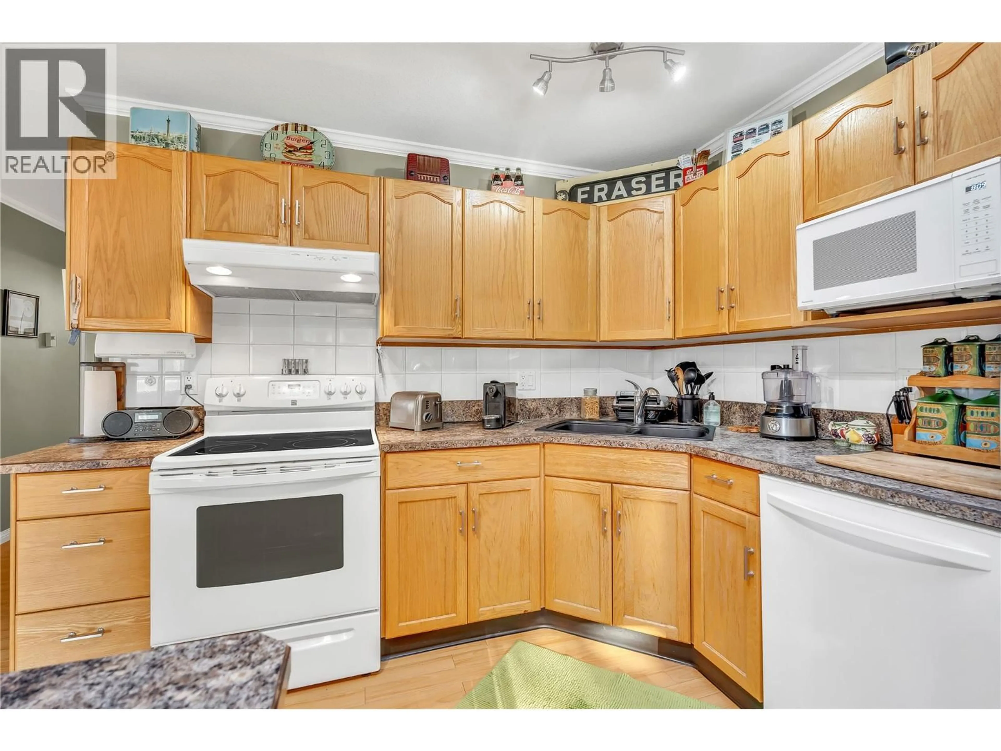305 - 102 VAN HORNE STREET, Penticton, British Columbia V2A4K2
Contact us about this property
Highlights
Estimated valueThis is the price Wahi expects this property to sell for.
The calculation is powered by our Instant Home Value Estimate, which uses current market and property price trends to estimate your home’s value with a 90% accuracy rate.Not available
Price/Sqft$393/sqft
Monthly cost
Open Calculator
Description
Location Location!! Don't miss your chance to live that wonderful Okanagan lifestyle that everyone is looking for. This beautiful condo is a very short walk to Okanagan Lake, Parks, Marina and all the downtown activities and restaurants you can enjoy. This top floor corner unit faces south/east, so you get morning sun on your deck and shady afternoons and evenings. The open floor plan features a skylight and island in the kitchen with lots of windows. The primary bedroom has a 4 pce ensuite and walkin closet. Other features are...in-suite laundry, storage, underground parking, storage room, bike parking and covered common deck area on the 3rd floor. The building has newer exterior paint, newer roof and it is fiber optic wired. This is a well run strata with only 15 units in the in the building - no pets - no age restrictions. (id:39198)
Property Details
Interior
Features
Main level Floor
4pc Bathroom
Kitchen
9'7'' x 13'9''3pc Ensuite bath
Bedroom
9' x 12'Exterior
Parking
Garage spaces -
Garage type -
Total parking spaces 1
Condo Details
Amenities
Storage - Locker
Inclusions
Property History
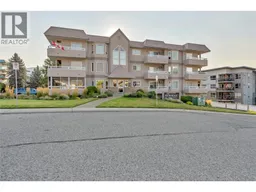 35
35
