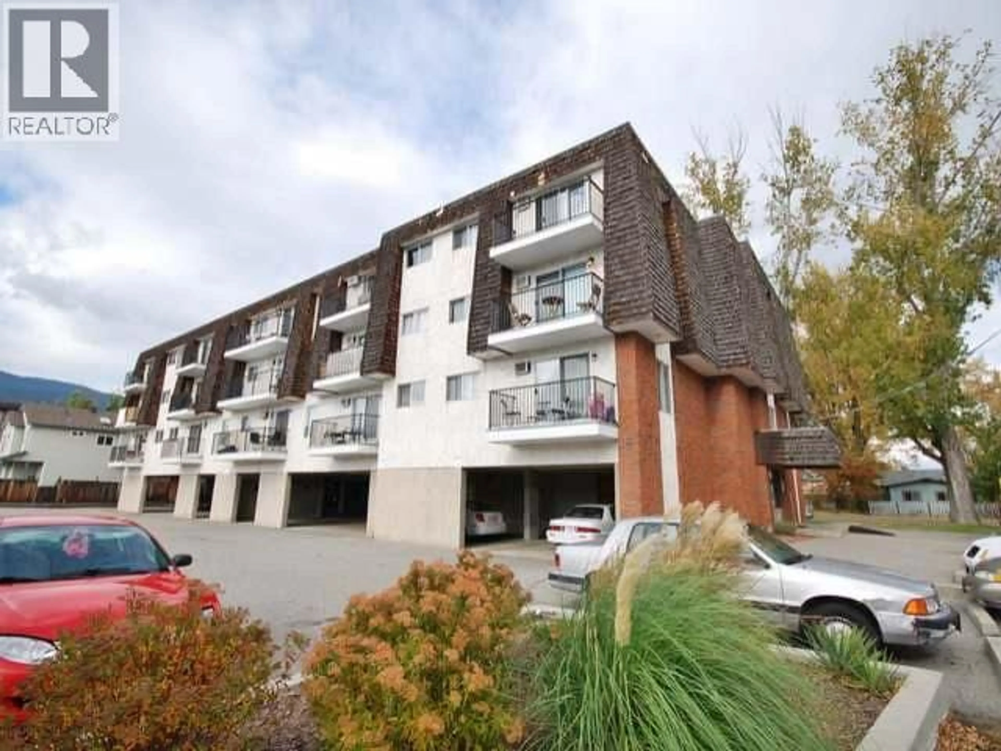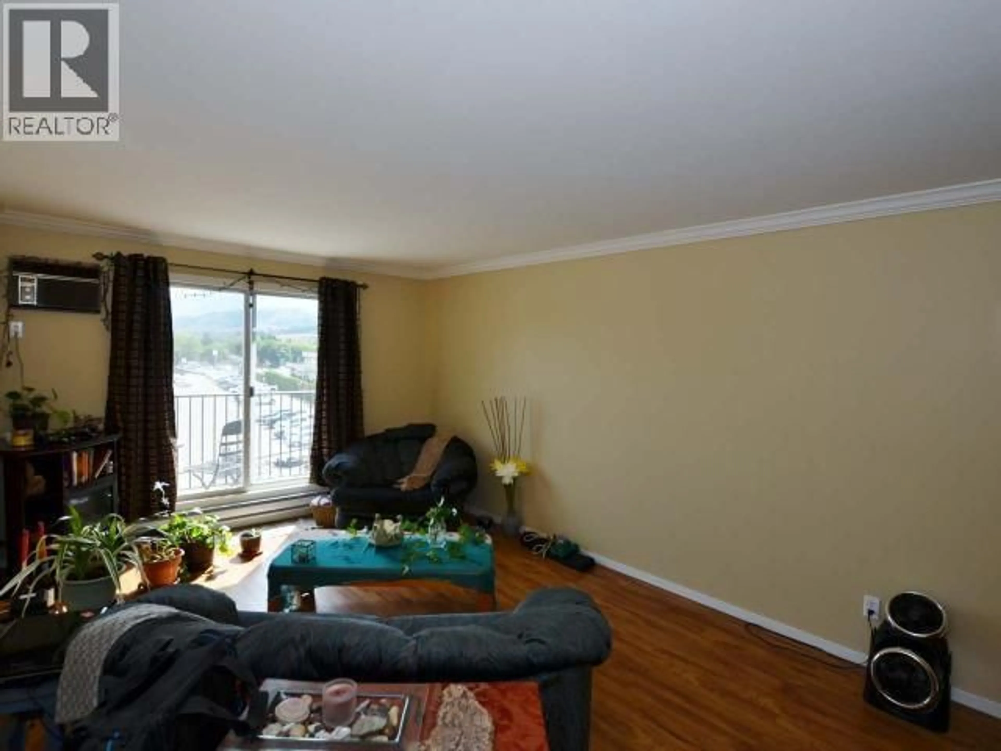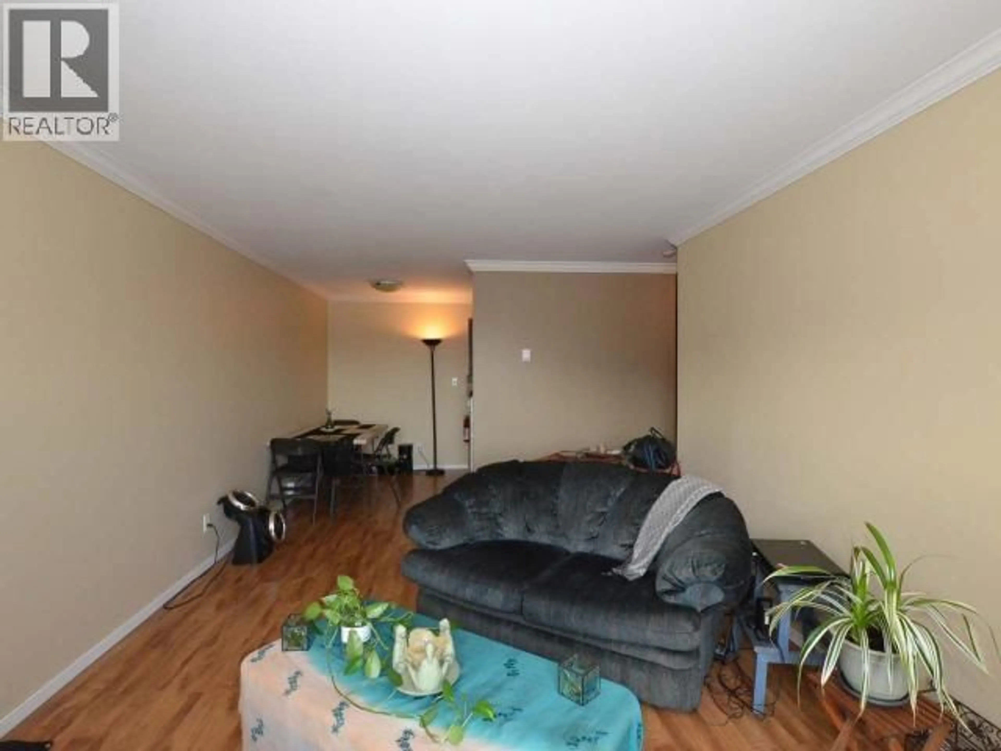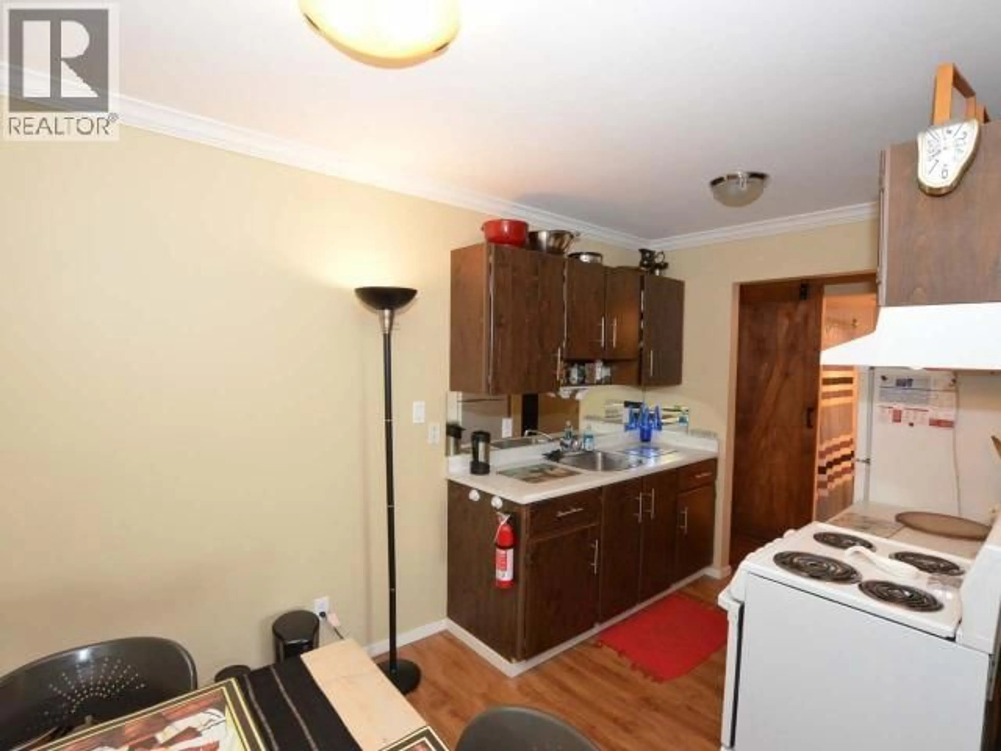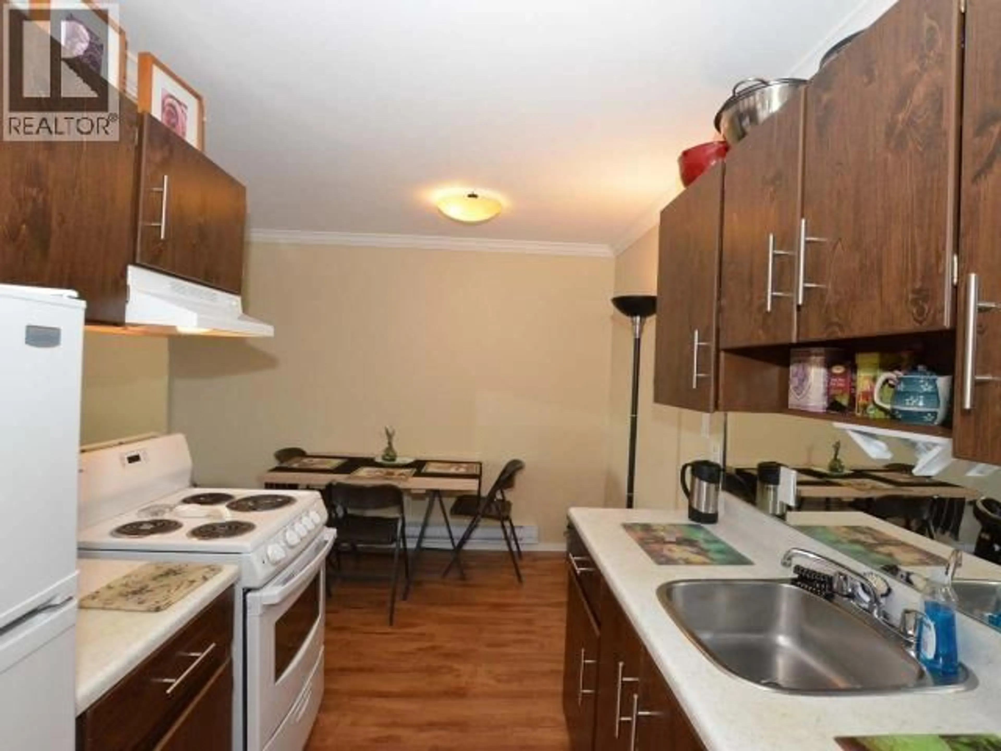304 - 922 DYNES AVENUE, Penticton, British Columbia V2A1E8
Contact us about this property
Highlights
Estimated valueThis is the price Wahi expects this property to sell for.
The calculation is powered by our Instant Home Value Estimate, which uses current market and property price trends to estimate your home’s value with a 90% accuracy rate.Not available
Price/Sqft$436/sqft
Monthly cost
Open Calculator
Description
2 blocks to Okanagan Beach! This 560 sg ft 1 bedroom, 1 full bathroom southern exposure apartment unit is located on top floor of Town & Country Manor. Excellent location, next to tennis court, a large park, Lakawana playground, water park, concession and of course Okanagan Beach. This top floor Unit, with high flat ceilings, crown moulding, has been renovated with high end laminate flooring, kitchen and bathroom upgraded, newer stove, fridge, paint throughout, solid wood barn door on bathroom, updated light fixtures. Large windows and sliding glass patio doors for lots of natural light, and outside deck area to enjoy the view. Walk to the Riverside Plaza, River Channel, beach, downtown, and amenities. Rentals allowed and strata includes hot water. No pets. (id:39198)
Property Details
Interior
Features
Main level Floor
Full bathroom
Kitchen
7'4'' x 6'3''Primary Bedroom
11' x 10'Dining room
7'4'' x 6'6''Exterior
Parking
Garage spaces -
Garage type -
Total parking spaces 1
Condo Details
Amenities
Laundry - Coin Op
Inclusions
Property History
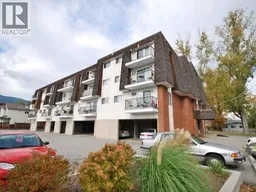 28
28
