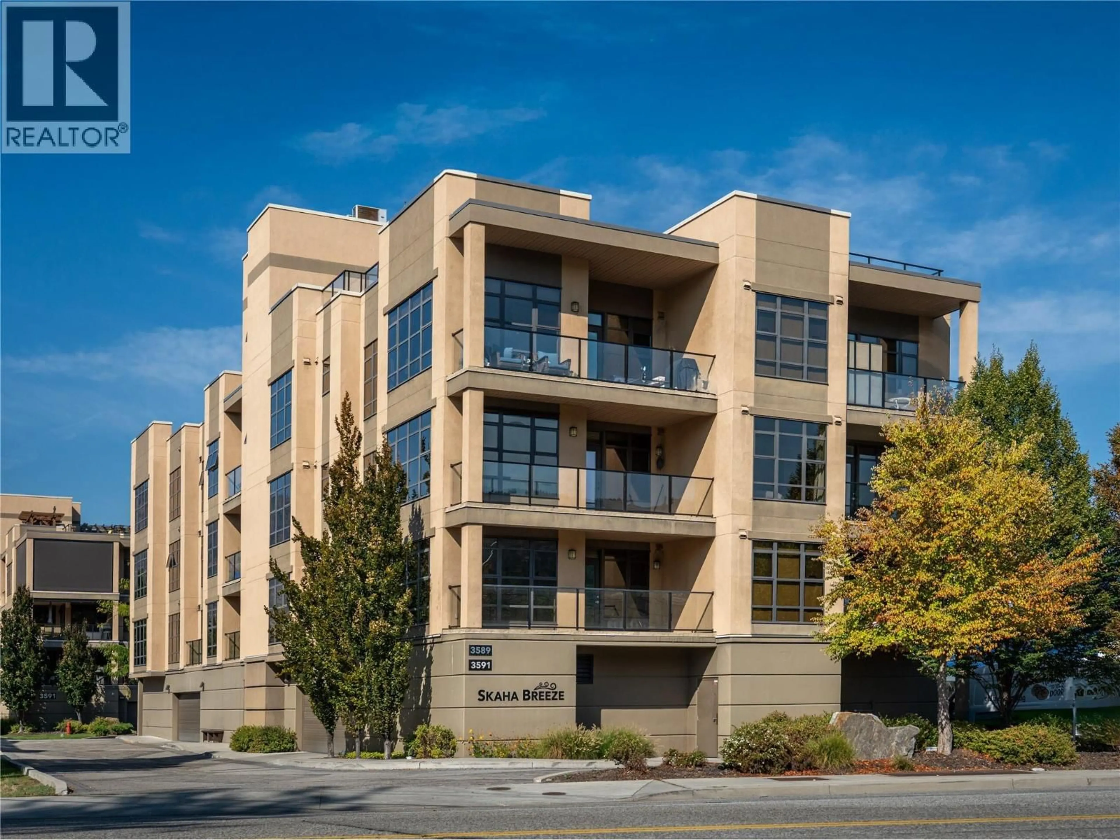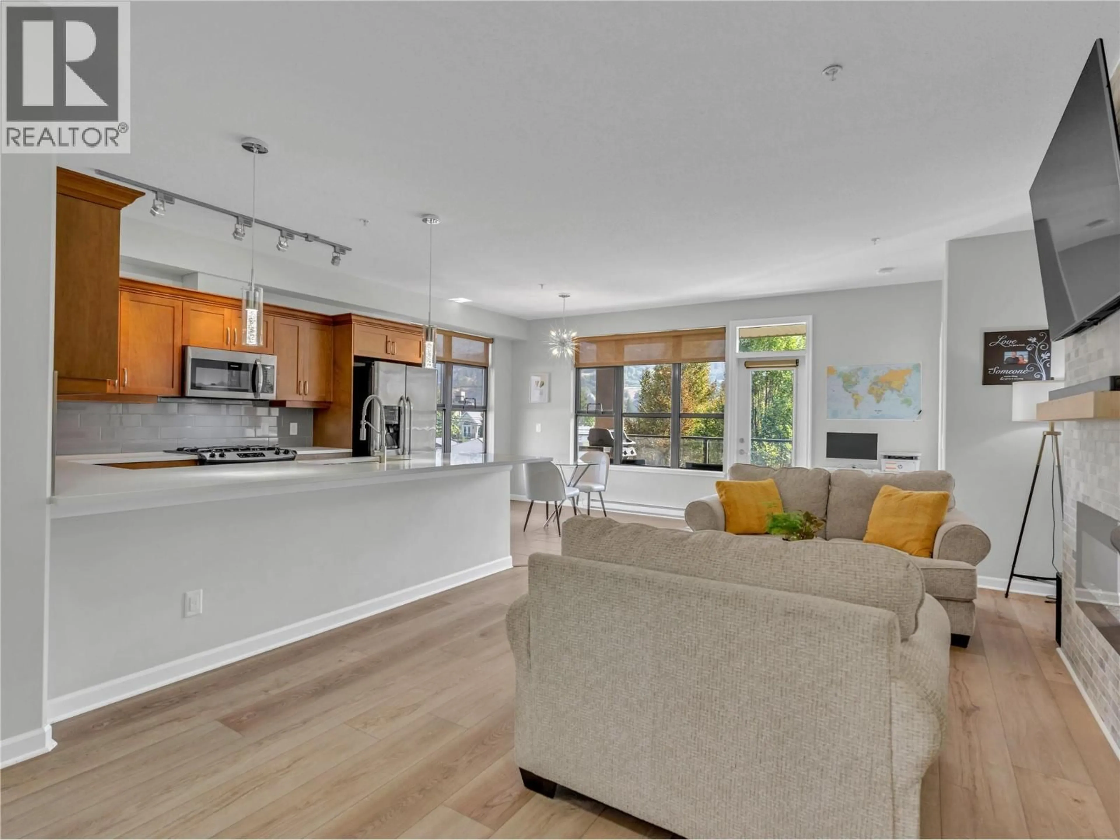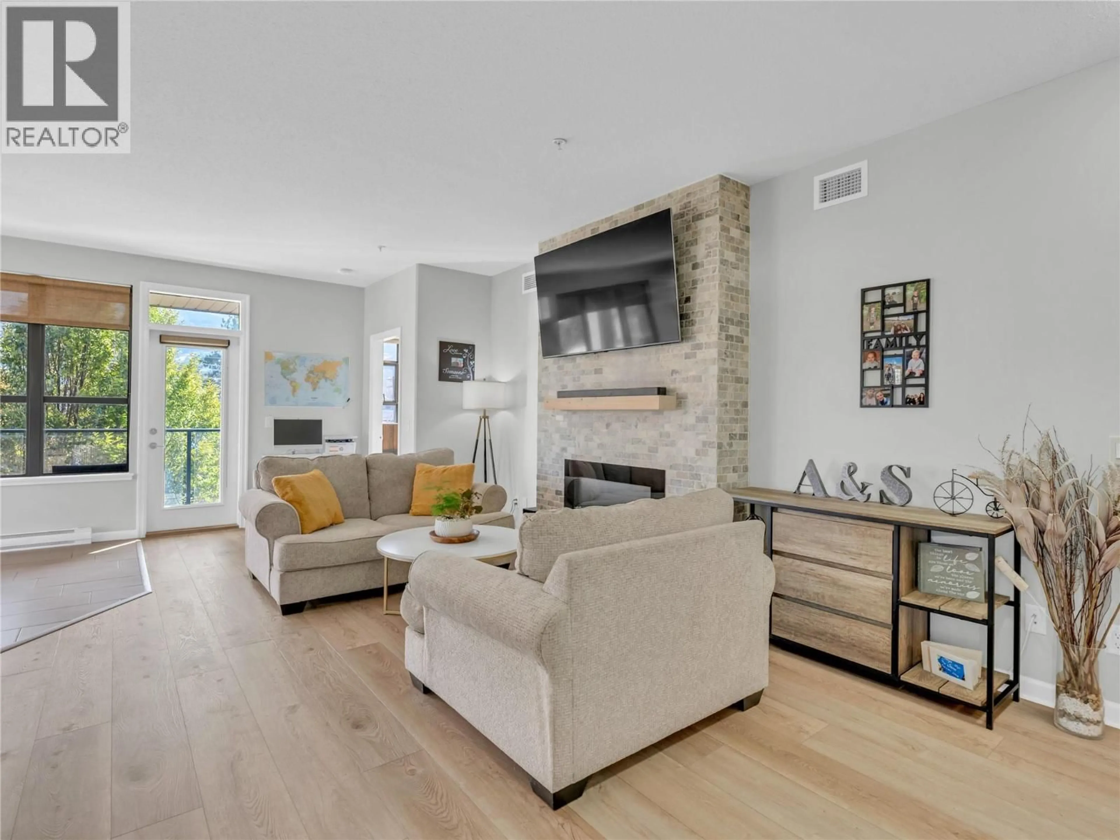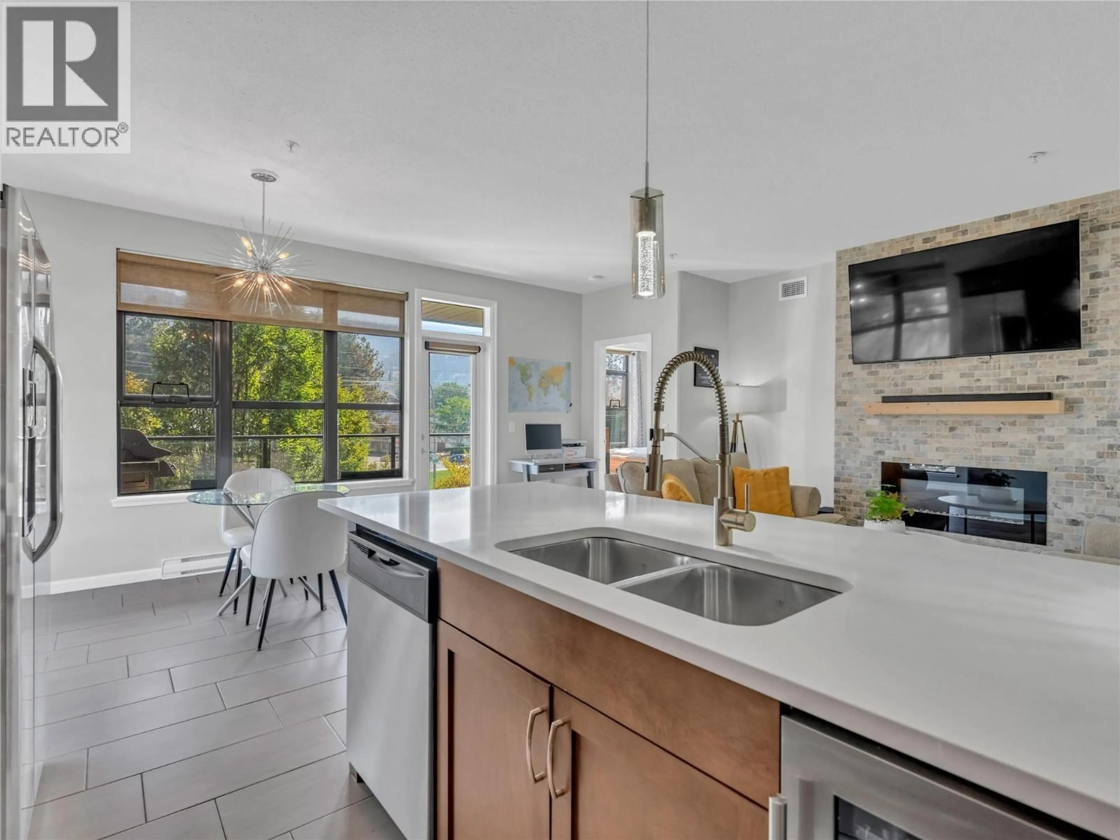303 - 3589 SKAHA LAKE ROAD, Penticton, British Columbia V2A7K2
Contact us about this property
Highlights
Estimated valueThis is the price Wahi expects this property to sell for.
The calculation is powered by our Instant Home Value Estimate, which uses current market and property price trends to estimate your home’s value with a 90% accuracy rate.Not available
Price/Sqft$438/sqft
Monthly cost
Open Calculator
Description
LIFESTYLE & LOCATION! Discover tranquility at one of Penticton’s most sought-after addresses - just steps from Skaha Beach, walking trails, beautiful parks, & the marina with boat launch. This stylish end unit offers both comfort & functionality with a bright open floor plan & soaring 9 ft ceilings. The spacious kitchen is equipped with a gas range, large eat-in island, & ample cabinetry, opening to a light-filled living & dining area. The primary suite features a walk-through closet & a beautiful 4-piece ensuite, while a 2nd bdrm & 4pc main bthrm provide additional space for family or guests. A convenient laundry/storage room & updated flooring throughout completes the layout. Enjoy your own cozy patio with gas BBQ hookup & mountain views to the east or take advantage of the building’s incredible rooftop patio - perfect for entertaining with panoramic lake & city views. Additional highlights include radiant in-floor heating in the kitchen & bathrooms, custom window coverings, oversized windows, & secure heated parking. This well-managed building is all-ages friendly & allows two dogs or two cats, making it an excellent choice for a wide range of buyers. Whether you’re a first-time buyer, investor, or retiree, this home checks all the boxes. Restaurants, shopping, & groceries are just minutes away. Total sq.ft. calculations are based on the exterior dimensions of the building at each floor level & inc. all interior walls & must be verified by the buyer if deemed important. (id:39198)
Property Details
Interior
Features
Main level Floor
Living room
24'2'' x 12'2''Kitchen
13'7'' x 10'8''Dining room
6'10'' x 10'11''Primary Bedroom
11' x 11'1''Exterior
Parking
Garage spaces -
Garage type -
Total parking spaces 1
Condo Details
Inclusions
Property History
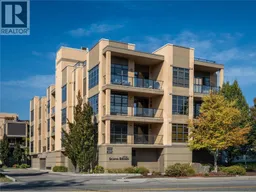 24
24
