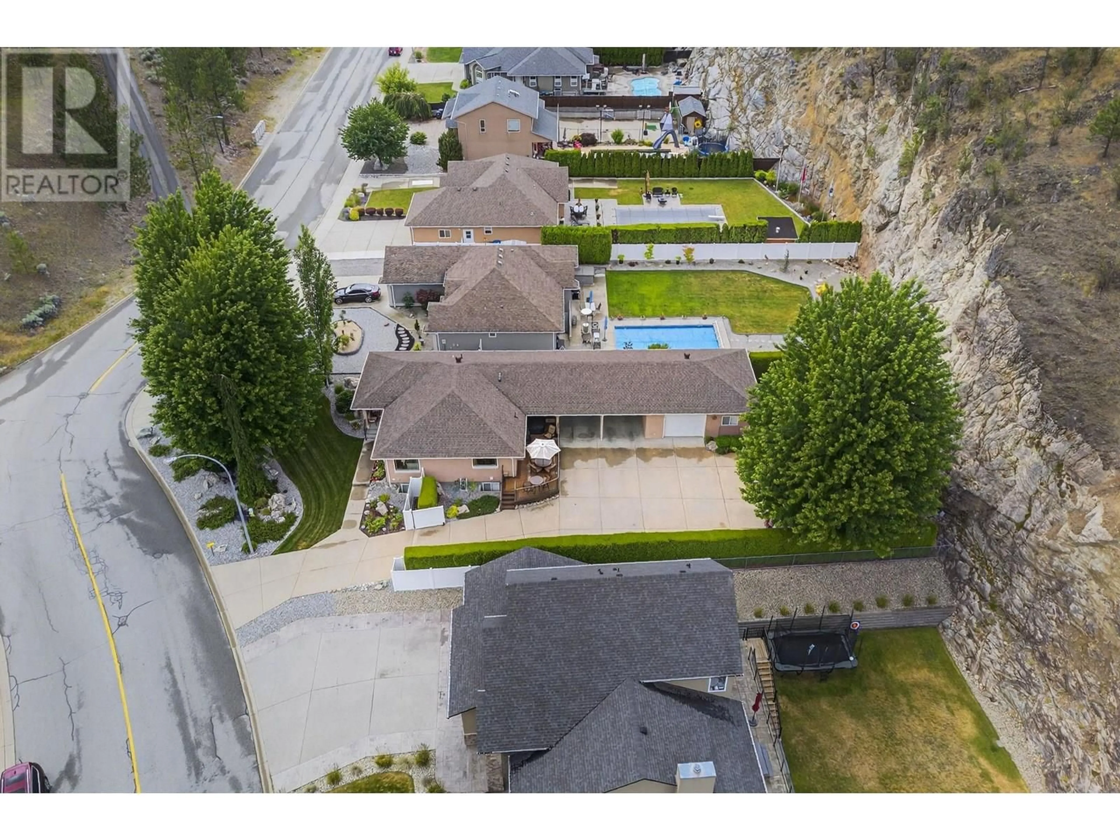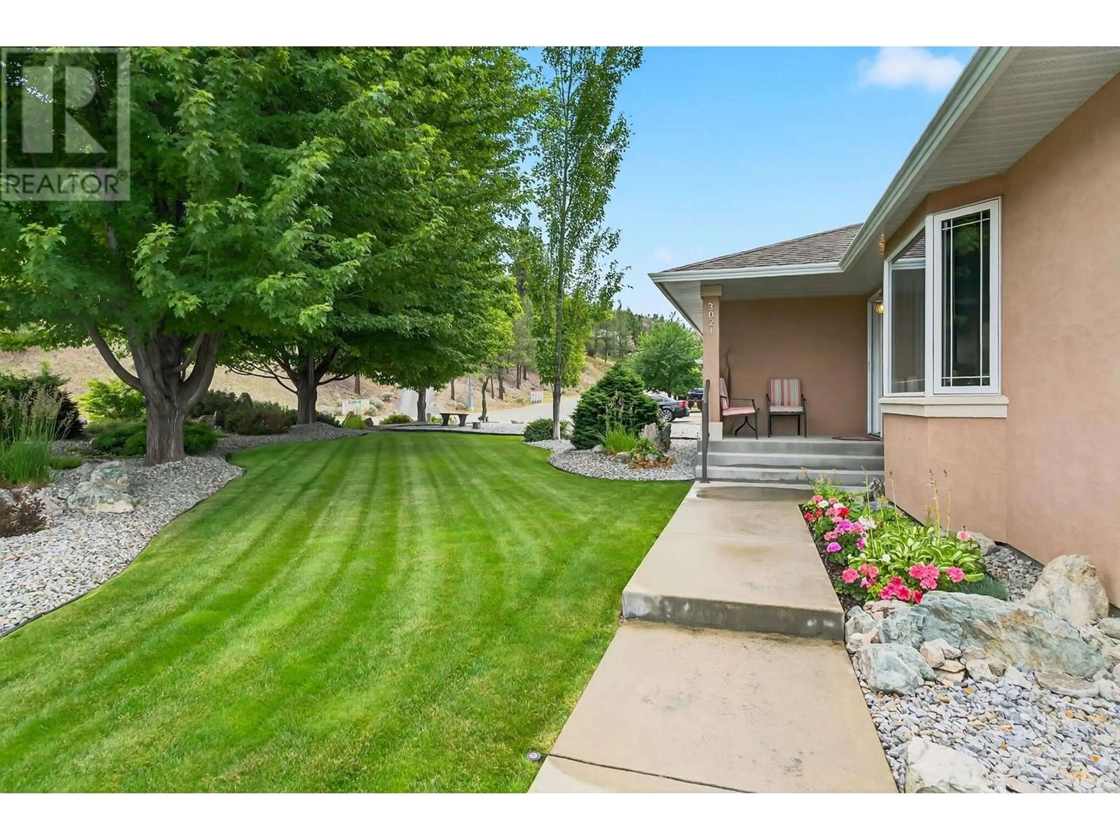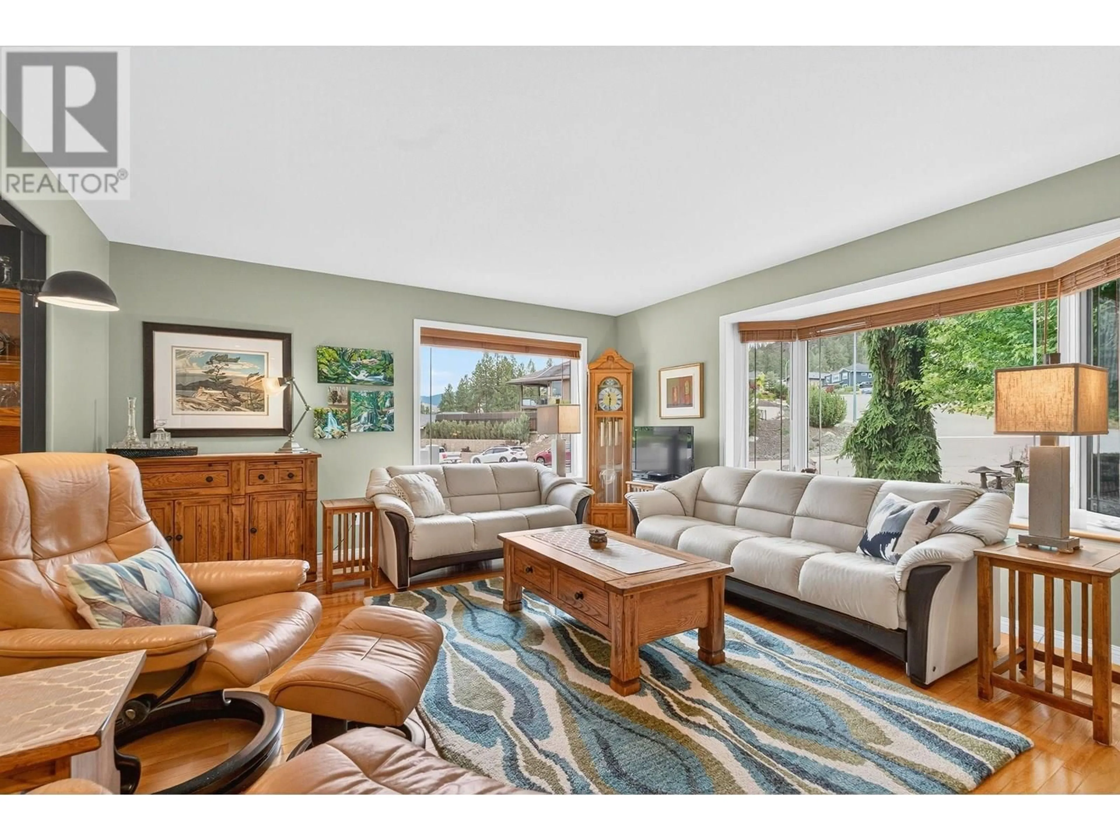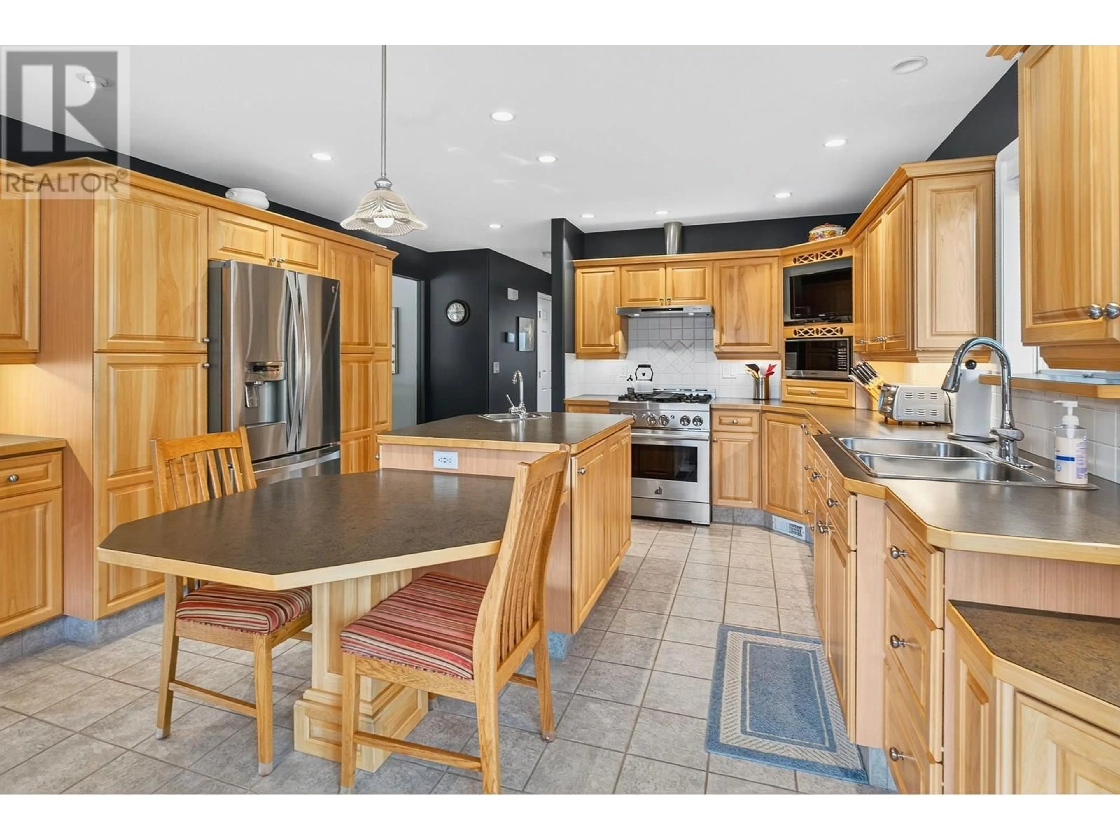3021 EVERGREEN DRIVE, Penticton, British Columbia V2A9A9
Contact us about this property
Highlights
Estimated valueThis is the price Wahi expects this property to sell for.
The calculation is powered by our Instant Home Value Estimate, which uses current market and property price trends to estimate your home’s value with a 90% accuracy rate.Not available
Price/Sqft$415/sqft
Monthly cost
Open Calculator
Description
Immaculately maintained and thoughtfully designed for comfortable one-level living, this 3 bed, 3 bath home on Evergreen Drive is perfect for couples or families alike. The main floor offers everything you need—kitchen, dining, living, laundry, and primary suite—while two additional bedrooms, a full bath with real cedar sauna, media room, office space and winemaking room downstairs provide great space for guests or hobbies. Set on a beautifully landscaped, fully fenced lot with gated driveway, this property features RV parking with full hookups, a double carport, and an over 500 sq.ft. single door garage with room for 2 vehicles plus workshop space. The park-like yard includes a shaded picnic area, built-in fire pit, and newer composite deck with hot tub—ideal for outdoor living and entertaining. Inside, you’ll find pride of ownership throughout: newer stainless steel appliances including a gas stove, an upright pantry freezer, a newer furnace and hot water tank, and a luxurious new custom ensuite shower with multiple rain heads. Spotless, turnkey, and located in a quiet, desirable Penticton neighbourhood—this home is truly move-in ready. Contact your favourite agent for a private tour. (id:39198)
Property Details
Interior
Features
Main level Floor
Mud room
6'6'' x 11'2''Other
7'1'' x 10'6''Primary Bedroom
14'8'' x 14'9''Living room
16'6'' x 16'7''Exterior
Parking
Garage spaces -
Garage type -
Total parking spaces 5
Property History
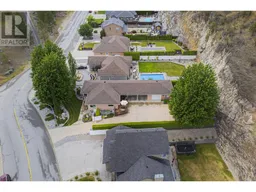 83
83
