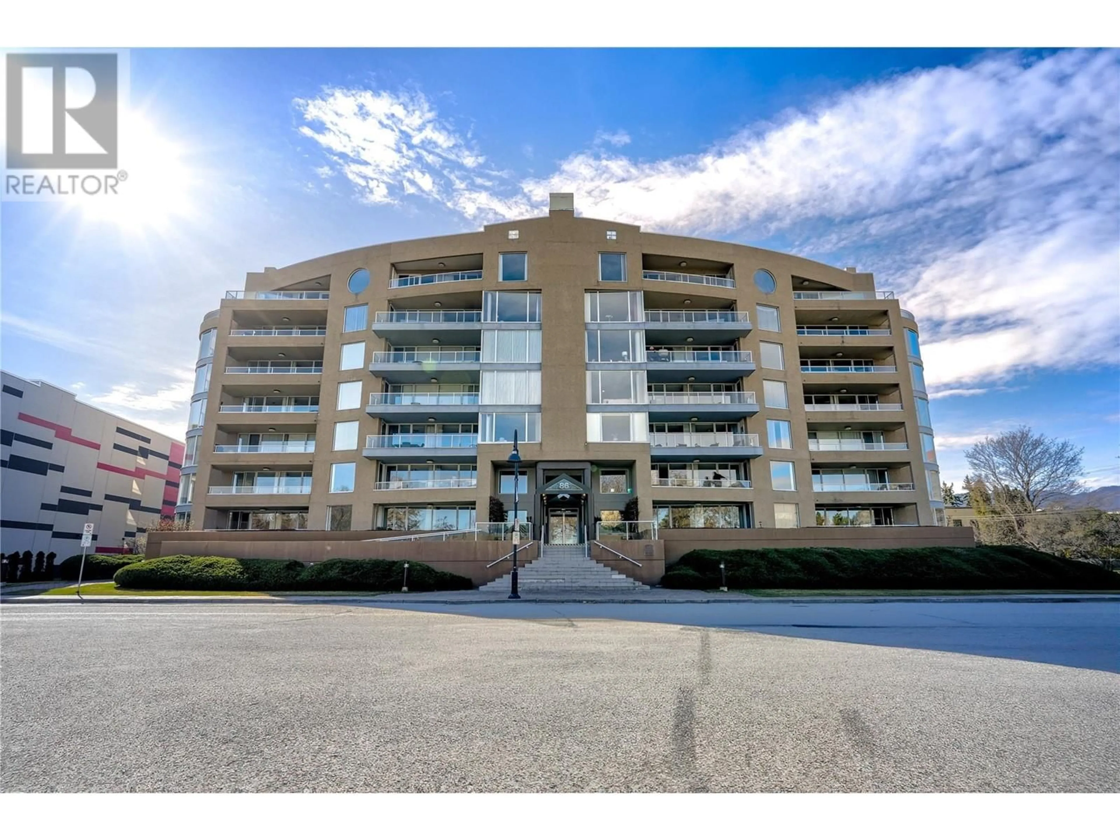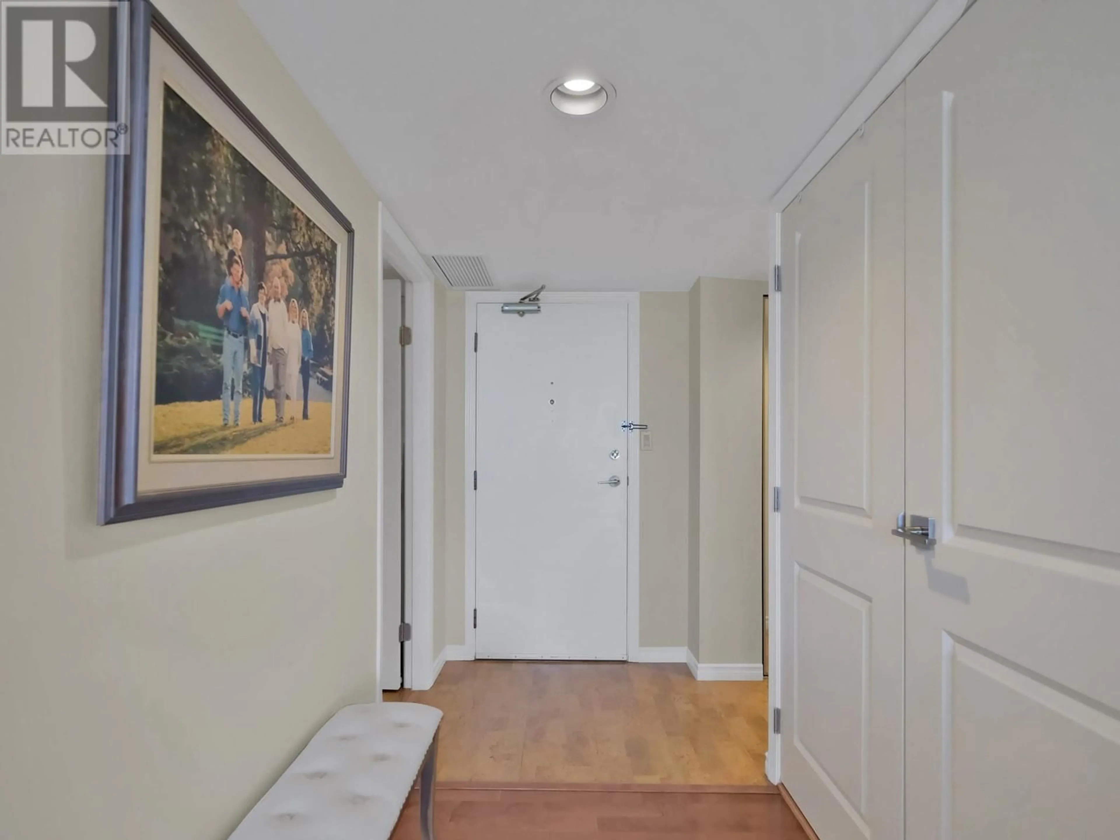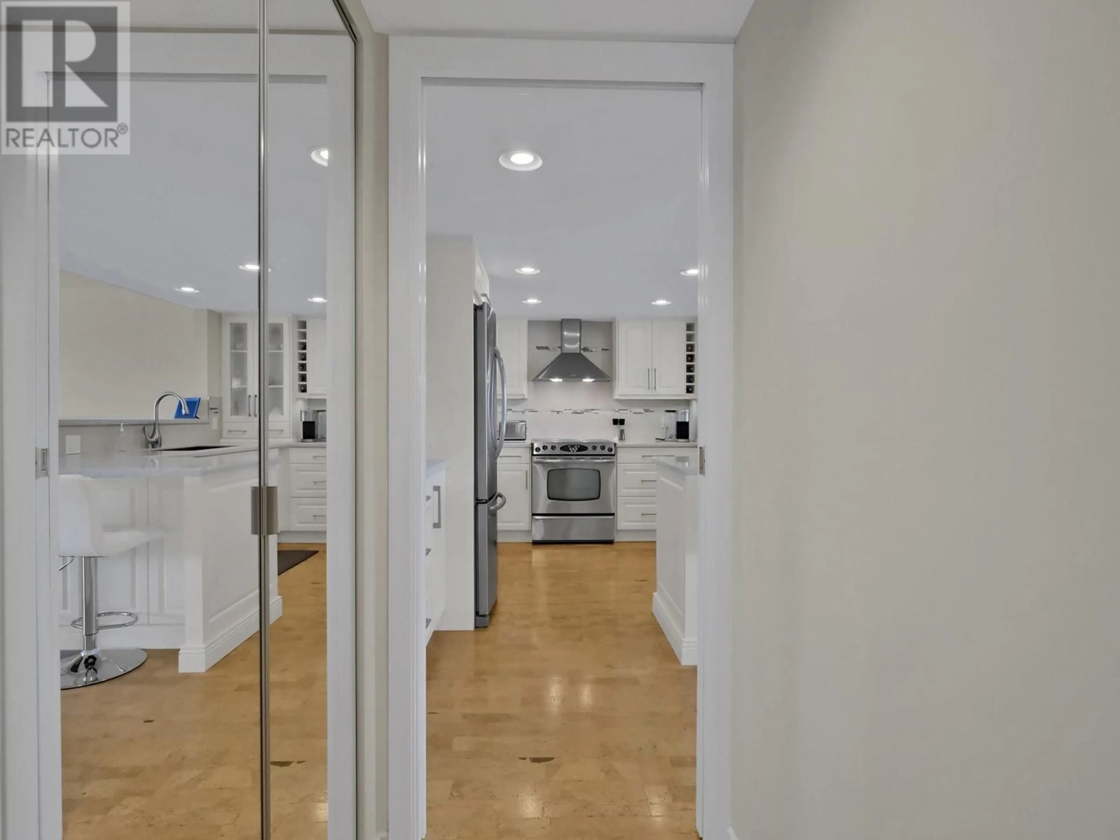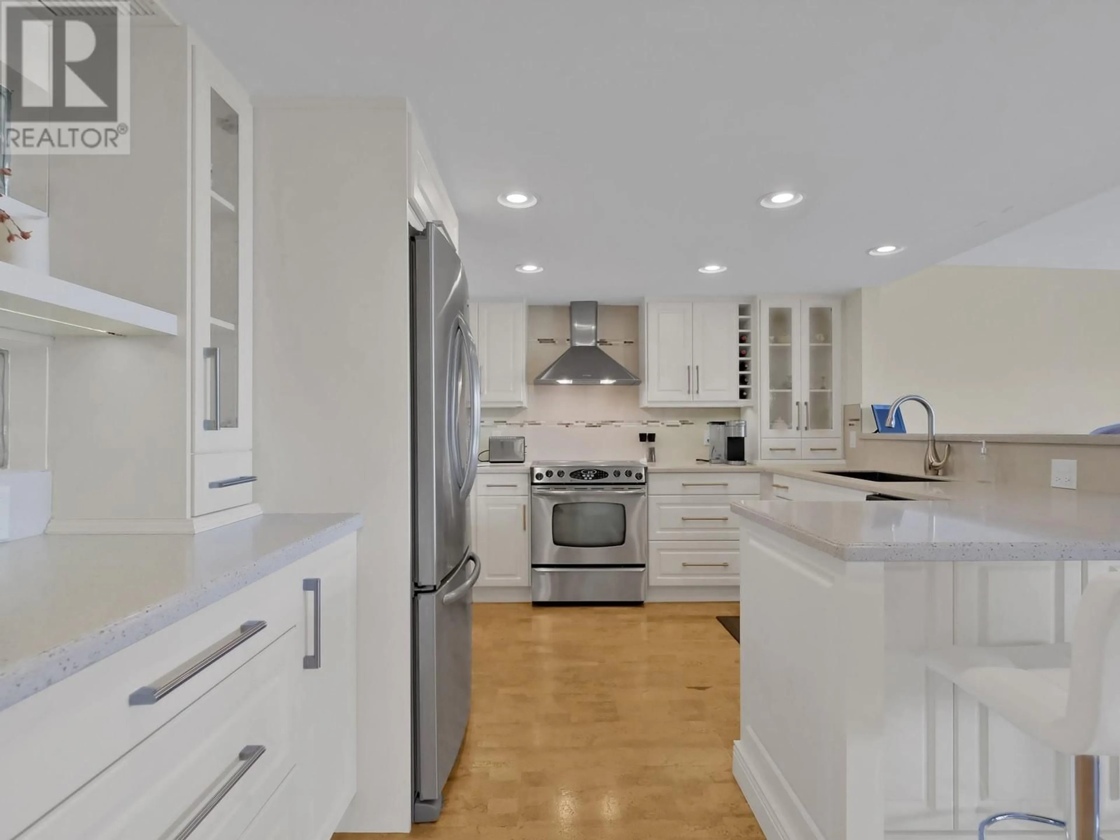302 - 86 LAKESHORE DRIVE, Penticton, British Columbia V2A1B5
Contact us about this property
Highlights
Estimated valueThis is the price Wahi expects this property to sell for.
The calculation is powered by our Instant Home Value Estimate, which uses current market and property price trends to estimate your home’s value with a 90% accuracy rate.Not available
Price/Sqft$555/sqft
Monthly cost
Open Calculator
Description
86 Lakeshore Drive, Penticton – An Address of Distinction Welcome to this beautifully renovated 1,440 sq. ft. 2-bedroom condo, ideally suited for empty nesters and retirees seeking a low-maintenance lifestyle in one of Penticton’s most coveted locations. Situated directly across from Okanagan Lake and the park, this condo is just steps away from restaurants, local brewpubs, and the vibrant farmers’ market. Inside, the condo has been thoughtfully and substantially updated, featuring a modern kitchen with soft-close cabinetry, added storage and counter space in the adjacent dining area, and newer appliances. The generous primary bedroom easily accommodates a king-size bed and opens to a large, covered deck—an ideal space to enjoy your morning coffee or unwind in the evening. The renovated ensuite includes a walk-in shower and excellent closet space. The second bedroom serves well as a home office or guest space, complete with a built-in Murphy bed that’s included with the home. Located in a 55+ pet-free building, this unit also includes 2 secured underground parking spots and a storage locker. 86 Lakeshore Drive is a boutique, 26-unit steel-and-concrete tower offering comfort, security, and an unmatched location in the heart of Penticton. (id:39198)
Property Details
Interior
Features
Main level Floor
Utility room
5' x 4'Foyer
9'8'' x 9'1''Laundry room
10'9'' x 7'5''3pc Bathroom
Exterior
Parking
Garage spaces -
Garage type -
Total parking spaces 2
Condo Details
Inclusions
Property History
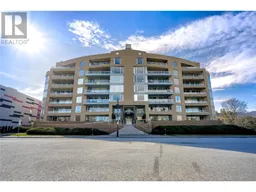 35
35
