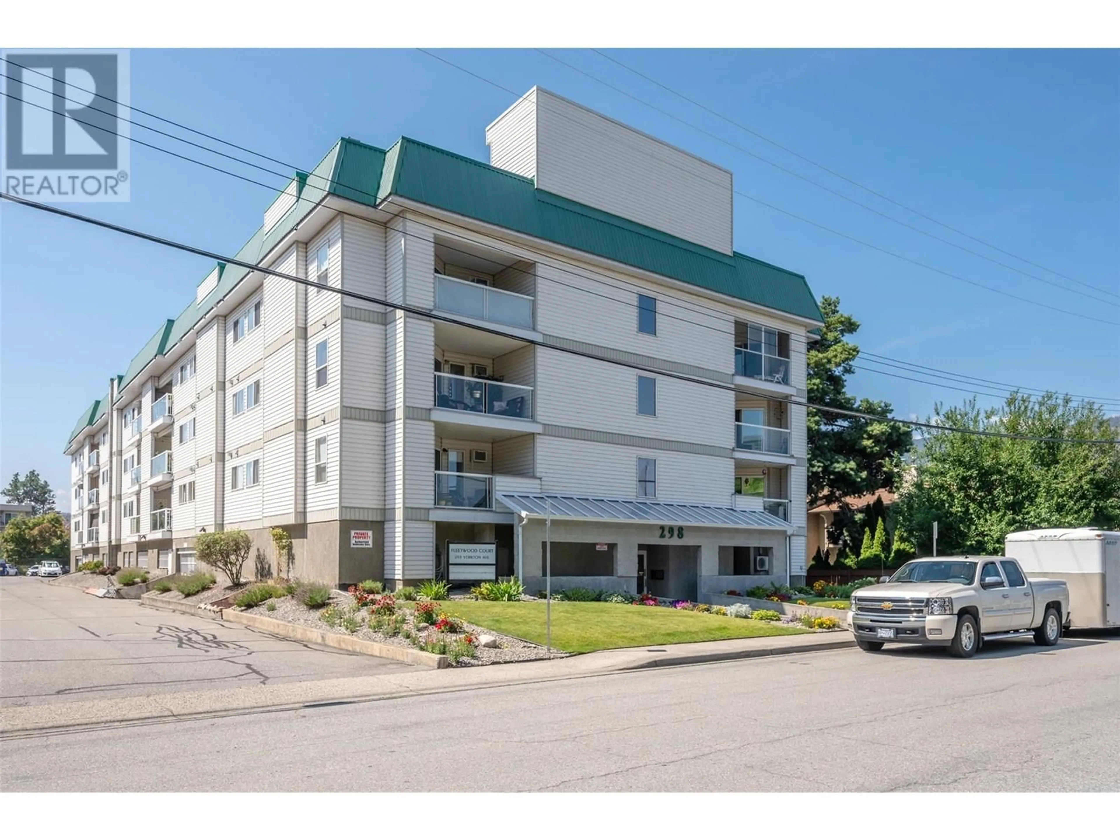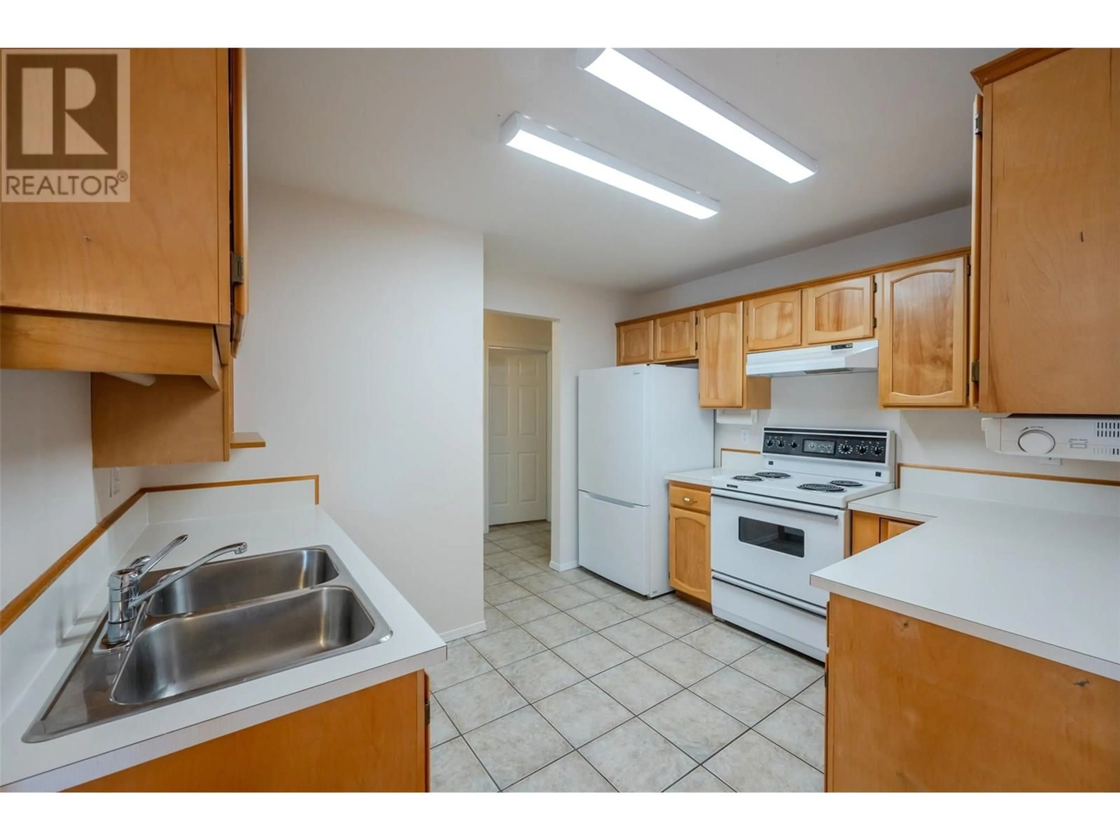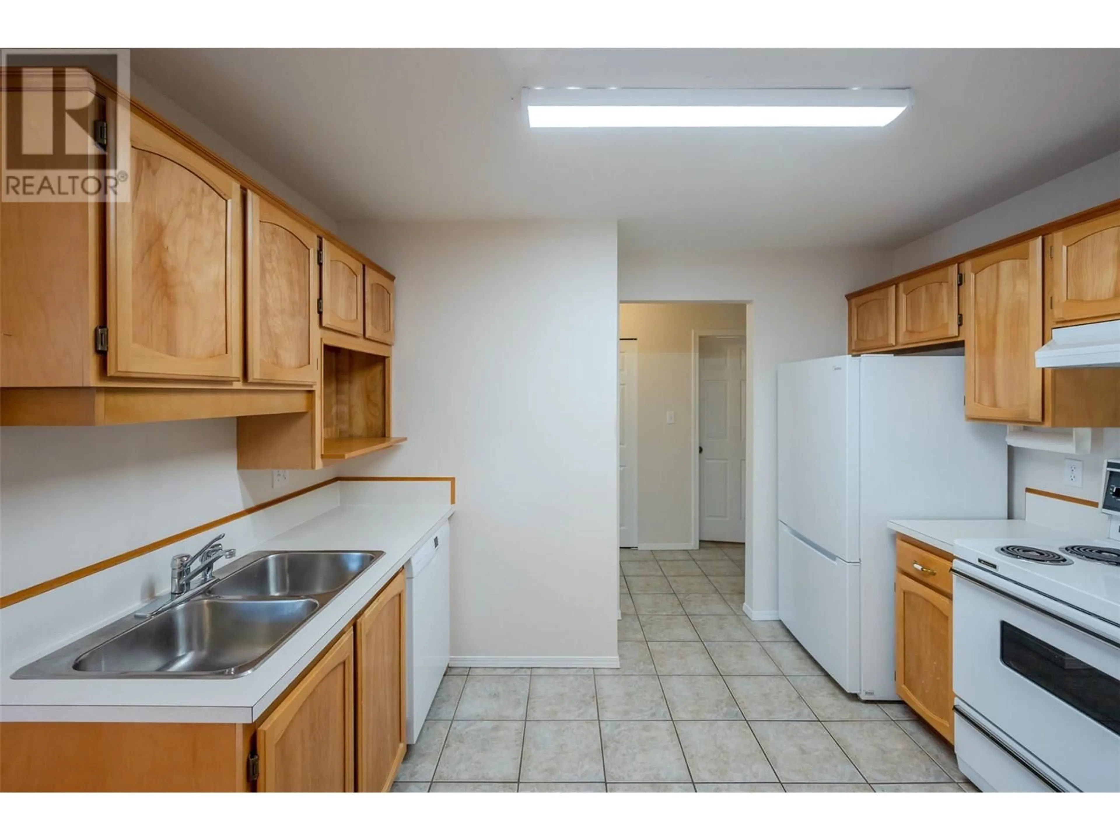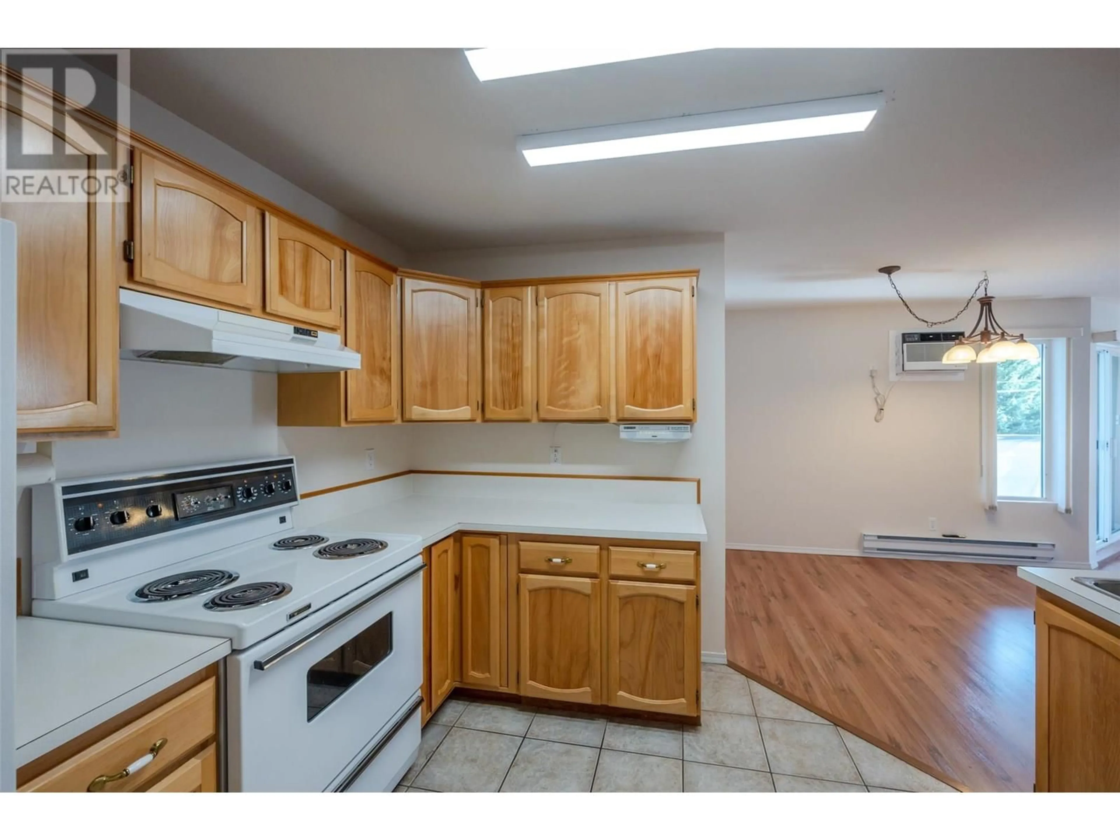302 - 298 YORKTON AVENUE, Penticton, British Columbia V2A3V5
Contact us about this property
Highlights
Estimated valueThis is the price Wahi expects this property to sell for.
The calculation is powered by our Instant Home Value Estimate, which uses current market and property price trends to estimate your home’s value with a 90% accuracy rate.Not available
Price/Sqft$225/sqft
Monthly cost
Open Calculator
Description
Location, Location, Location! Welcome to 302-298 Yorkton Avenue in beautiful Penticton. Situated just a hop, skip and a jump from the renowned Skaha Lake Beach and all the outdoor activities it provides, this condo is sure to please. Top floor! North facing with view! Corner unit! This 1141sqft condo features a large Primary Room with walk through closets and 3pc ensuite, a second spacious bedroom, main 4 pc bath, large kitchen with newer appliances (other than the stove), open Dining Room and Living Room with a new 12,000BTU Air Conditioner and Storage/Laundry Room with the newer Washer and Dryer. The north facing deck provides a great outdoor space free from the blistering sunshine and heat and offers beautiful mountain views. The unit comes with one secured parking stall and storage. The complex is age restricted to 55+ and has a no-pet policy. Priced to sell with quick possession available. Book your private viewing today. (id:39198)
Property Details
Interior
Features
Main level Floor
4pc Bathroom
3pc Ensuite bath
Laundry room
10'1'' x 5'8''Bedroom
9'10'' x 13'11''Exterior
Parking
Garage spaces -
Garage type -
Total parking spaces 1
Condo Details
Amenities
Storage - Locker, Security/Concierge
Inclusions
Property History
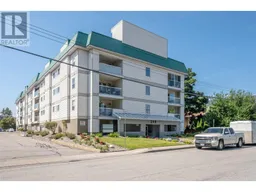 30
30
