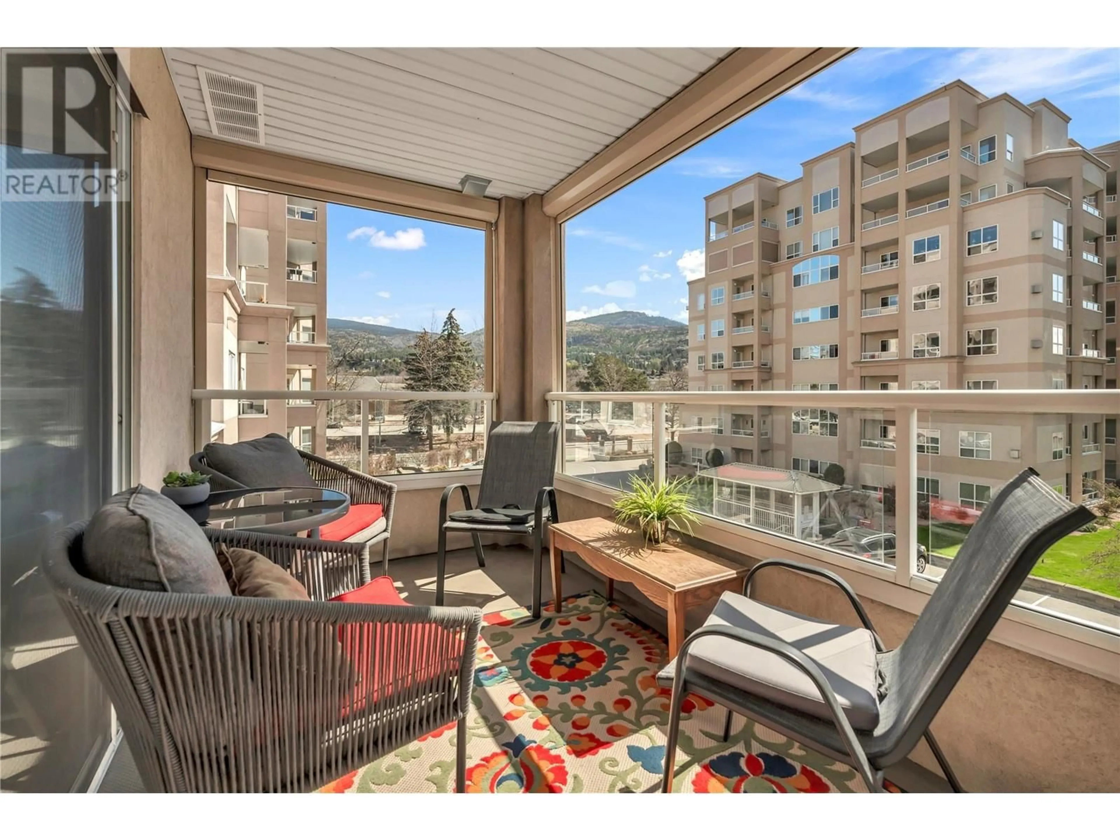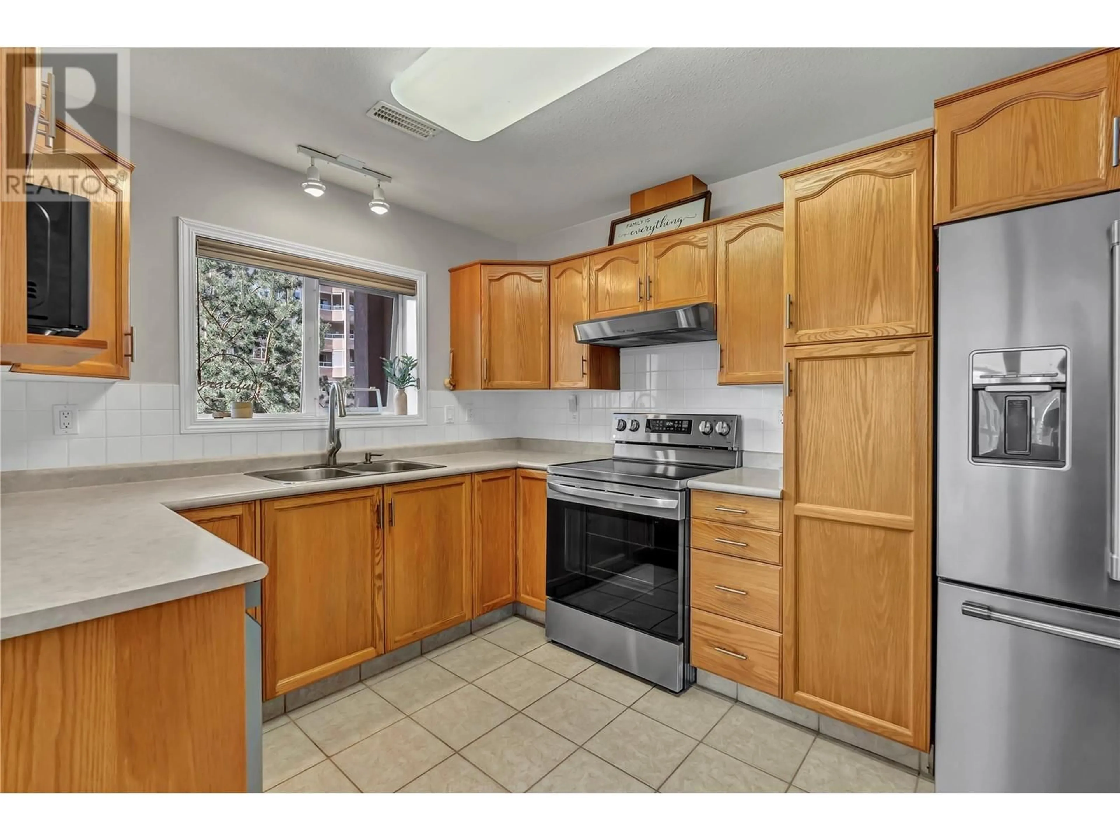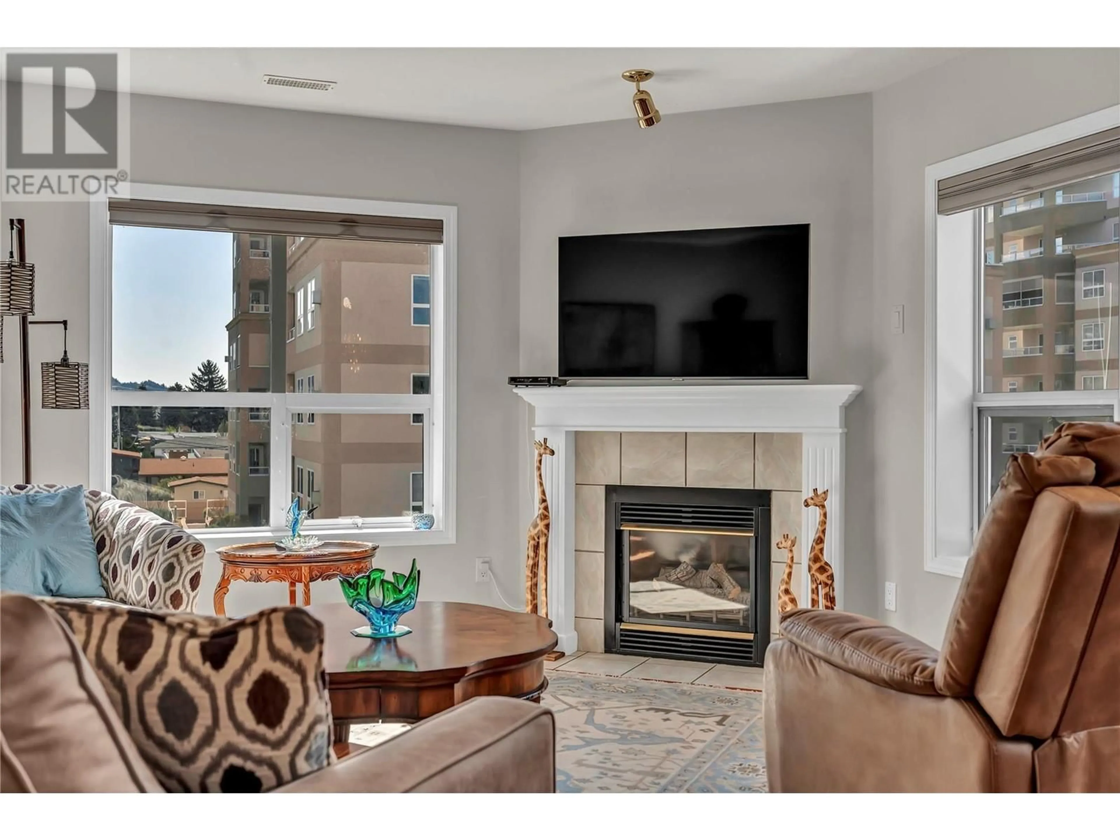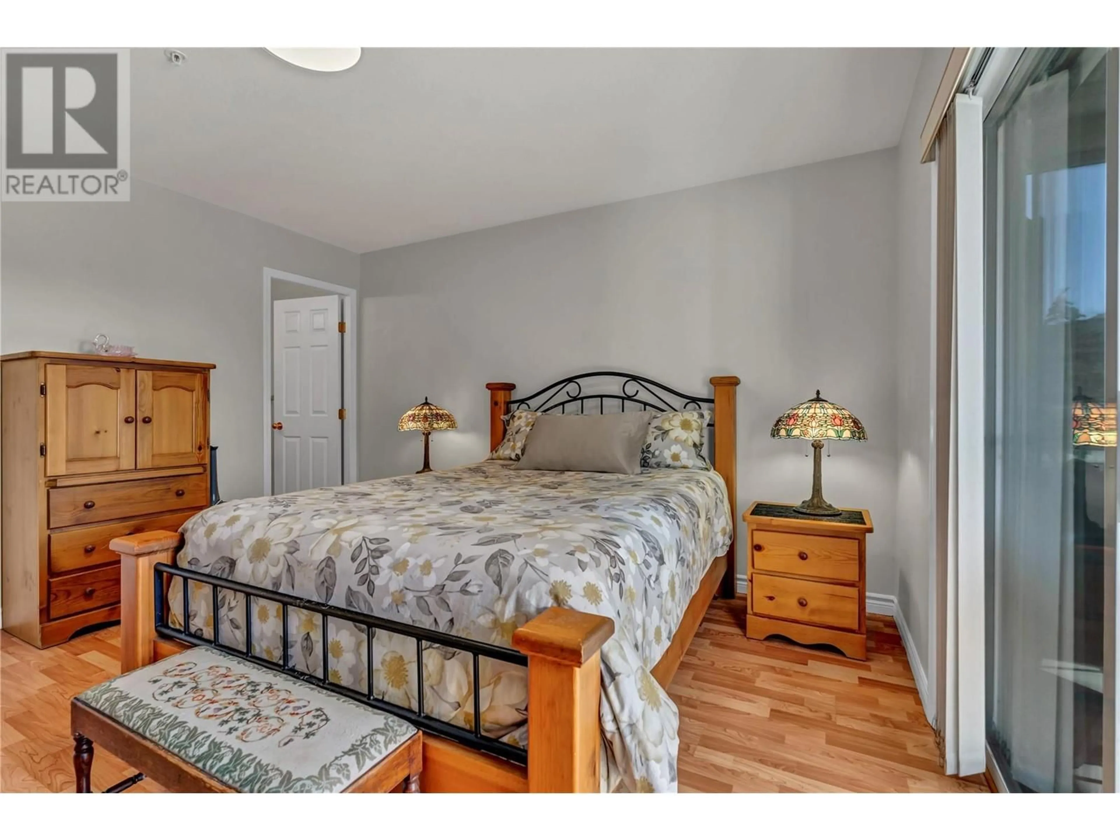302 - 2245 ATKINSON STREET, Penticton, British Columbia V2A8R7
Contact us about this property
Highlights
Estimated ValueThis is the price Wahi expects this property to sell for.
The calculation is powered by our Instant Home Value Estimate, which uses current market and property price trends to estimate your home’s value with a 90% accuracy rate.Not available
Price/Sqft$395/sqft
Est. Mortgage$2,018/mo
Maintenance fees$390/mo
Tax Amount ()$2,338/yr
Days On Market3 days
Description
*** OPEN HOUSE | SATURDAY, APRIL 19th | 10AM - 12PM *** Hi! I’m a bright and spacious condo located on the 3rd floor of Regency Tower, part of the welcoming +55 Cherry Lane Towers community. I’ve been lovingly maintained and offer a comfortable, move-in ready space with timeless appeal. With 2 bedrooms and 2 bathrooms—including a private ensuite—I’ve got just the right amount of space to stretch out and relax. You’ll love my open-concept layout, perfect for hosting friends or enjoying a quiet afternoon. I have not one, but two balconies—ideal for morning coffee or catching the afternoon breeze—and yes, you’ll catch glimpses of the beautiful mountain views too. I’m filled with natural light, have a timeless layout, and offer a welcoming space that’s easy to make your own. Perks? You bet! I come with secure underground parking, extra storage, and access to awesome community features like a gym, games room, and party room. Plus, I’m located right across from the mall, grocery stores, and pharmacy, with the hospital just minutes away. Looking for easy living in a vibrant, friendly community? Come see what life looks like from Unit 302—you might just fall in love! (id:39198)
Property Details
Interior
Features
Main level Floor
Primary Bedroom
12'11'' x 12'11''Living room
11'0'' x 17'11''Laundry room
8'0'' x 10'6''Kitchen
9'5'' x 11'1''Exterior
Parking
Garage spaces -
Garage type -
Total parking spaces 1
Condo Details
Amenities
Recreation Centre, Clubhouse
Inclusions
Property History
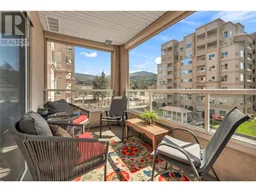 27
27
