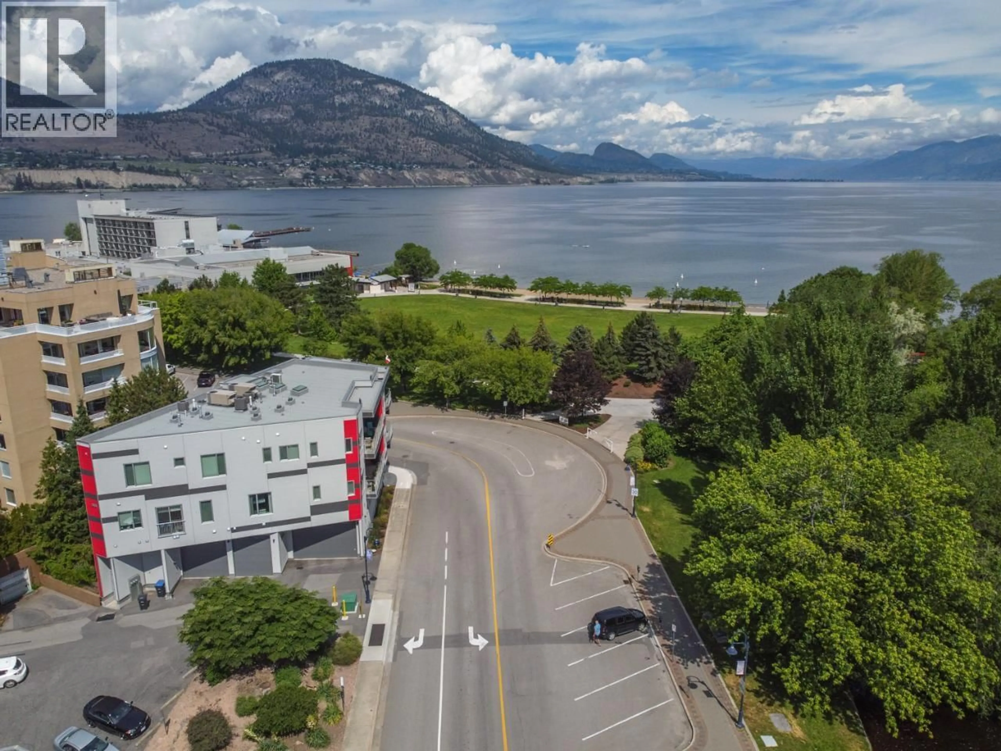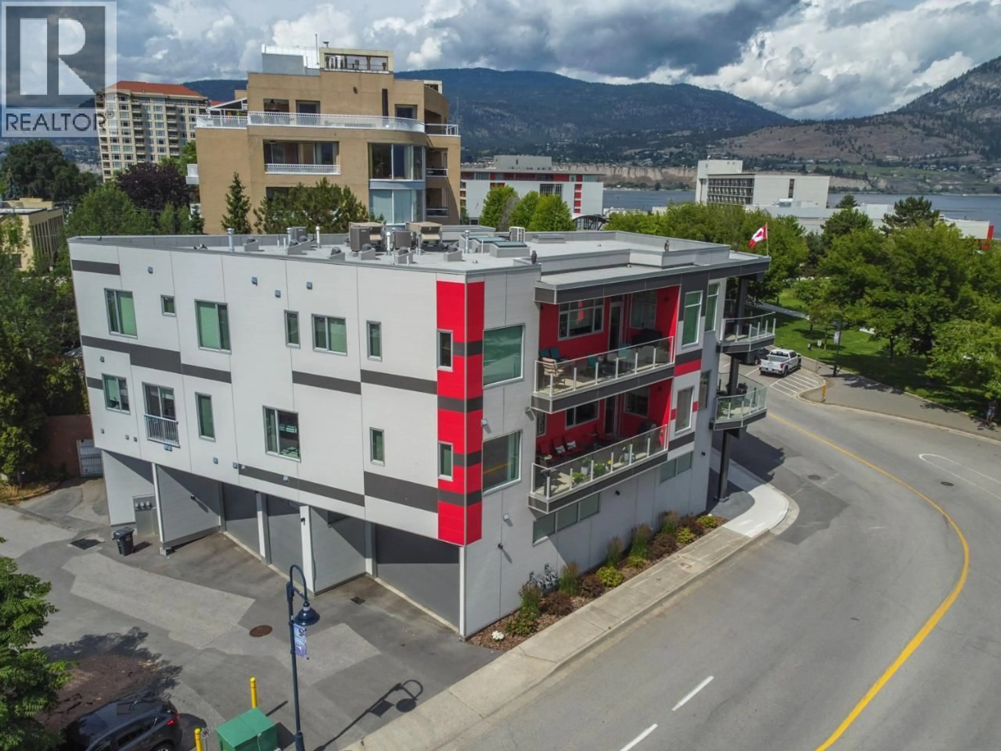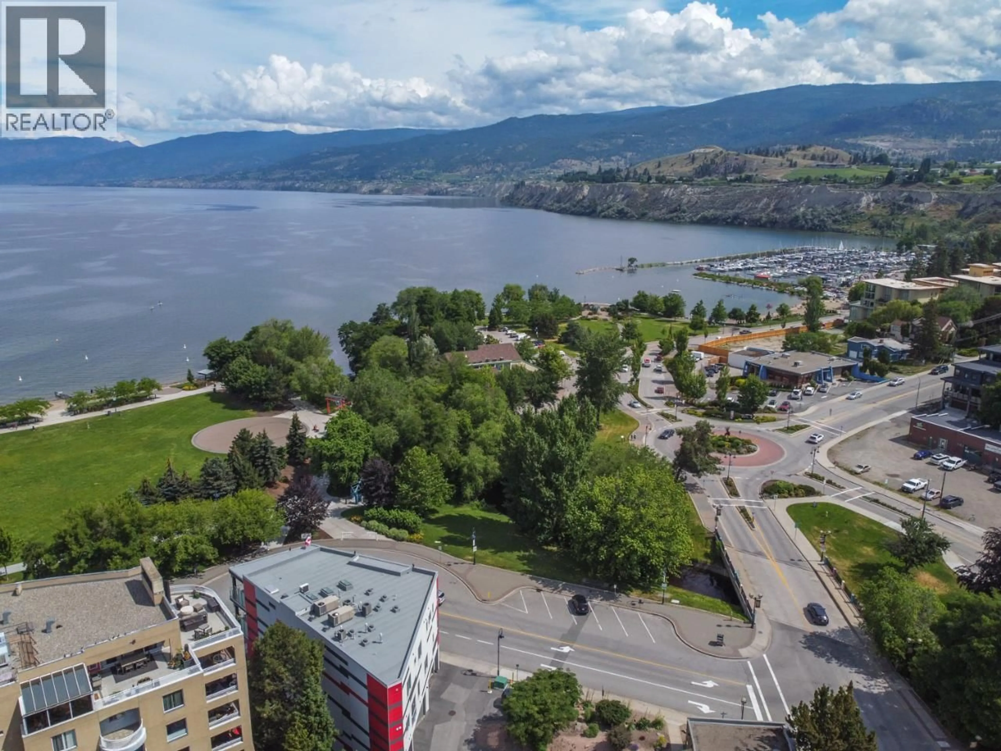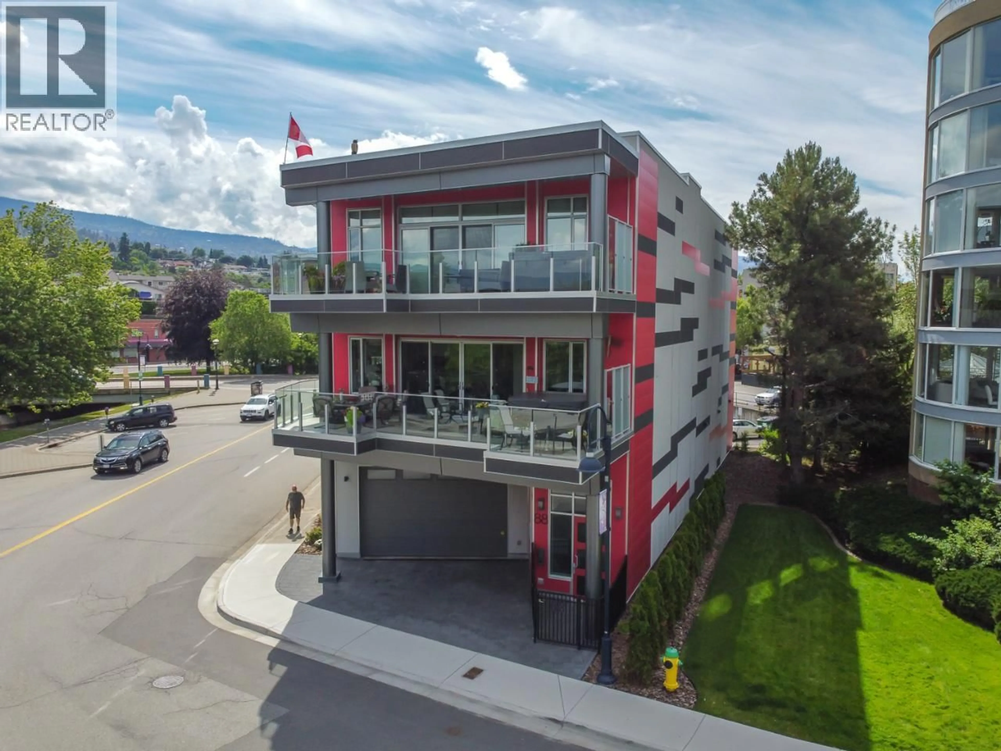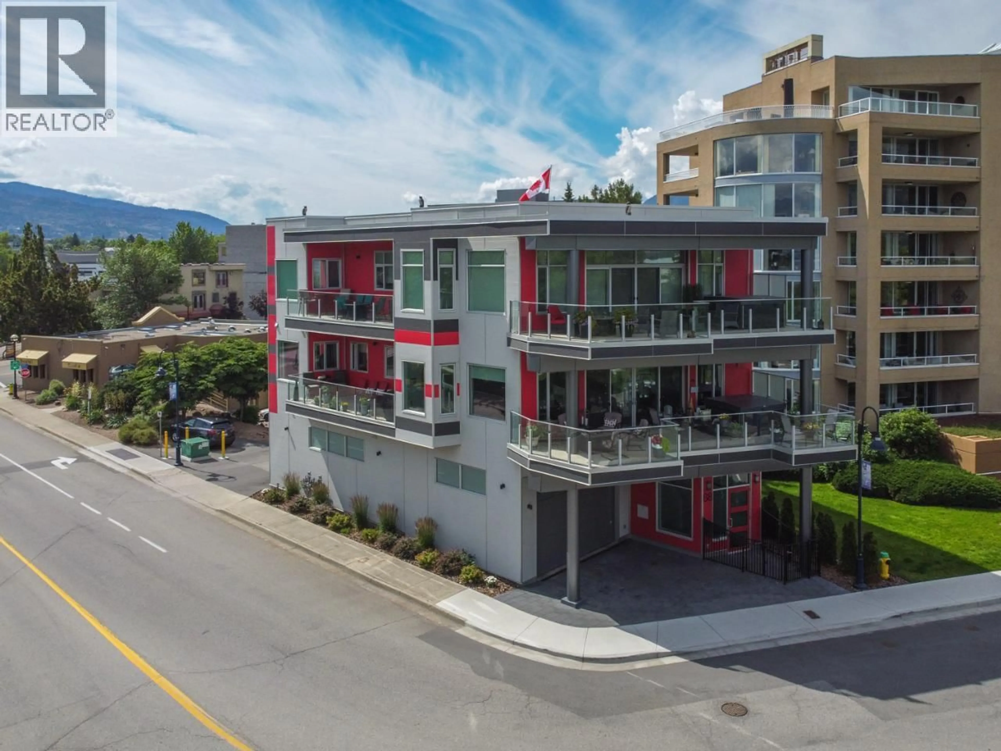301 - 88 LAKESHORE DRIVE, Penticton, British Columbia V2A1B5
Contact us about this property
Highlights
Estimated valueThis is the price Wahi expects this property to sell for.
The calculation is powered by our Instant Home Value Estimate, which uses current market and property price trends to estimate your home’s value with a 90% accuracy rate.Not available
Price/Sqft$772/sqft
Monthly cost
Open Calculator
Description
88 Lakeshore offers a level of luxury and detail previously thought unattainable in the area. This Penthouse redefines what a home can be in the gorgeous South Okanagan. It features 2,583 sq. ft. of thoughtful design, focused on a refined and elevated life, with expansive views of the South Okanagan skyline and Okanagan Lake. This expertly designed and planned home is both enviable and functional. The spacious interiors provide unfettered comfort, adorned with dramatic floor-to-ceiling windows that showcase unobstructed views. The main floor entry has a full-size, high-efficiency commercial elevator, security-controlled for each floor. This location boasts a perfect walking score to shops, restaurants, the farmers market, and all that the north end offers. No other building in the area offers 3 condos in one building. The layout includes a 3rd-floor Penthouse, with the 2nd floor comprising 2 condos, and the 1st floor as entry and parking. You have the option to purchase the Penthouse, the second residences, or the entire building! (id:39198)
Property Details
Interior
Features
Main level Floor
Office
8'4'' x 8'5''Primary Bedroom
16'4'' x 20'4''Living room
21'4'' x 24'11''Kitchen
20'11'' x 21'10''Exterior
Parking
Garage spaces -
Garage type -
Total parking spaces 4
Condo Details
Amenities
Security/Concierge
Inclusions
Property History
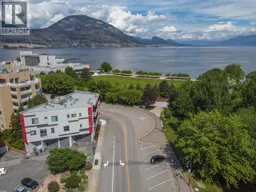 60
60
