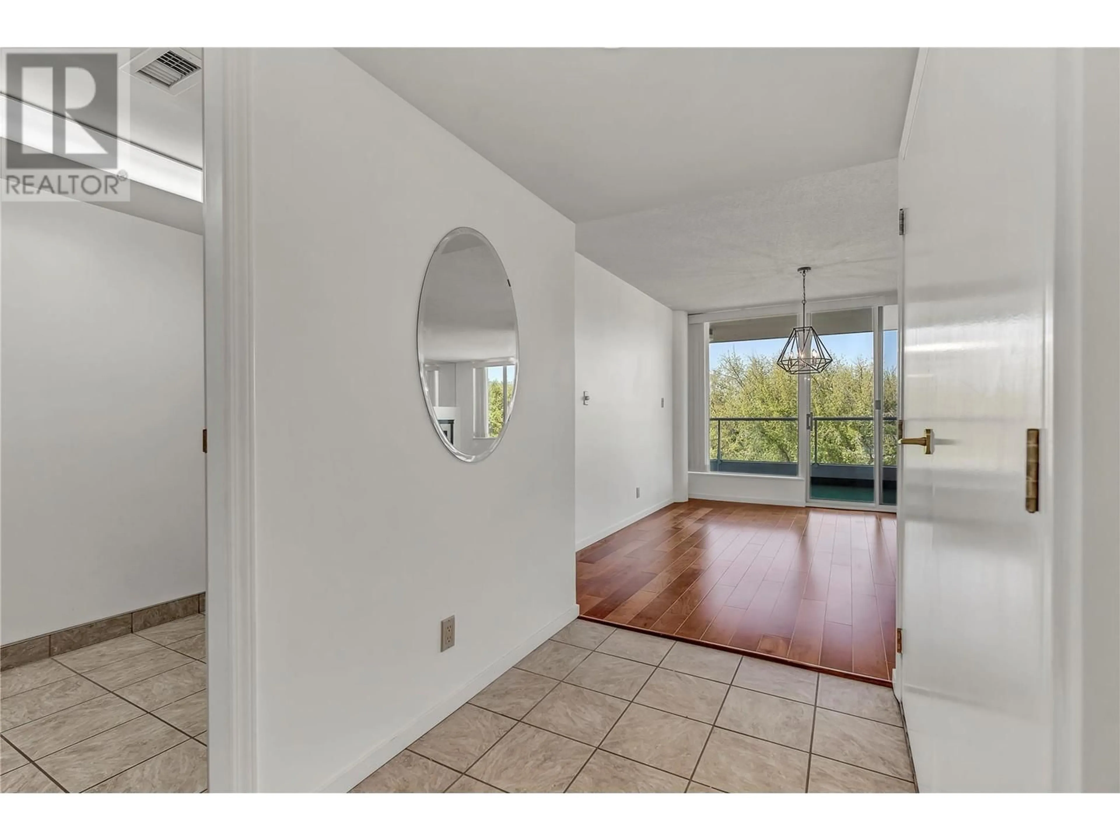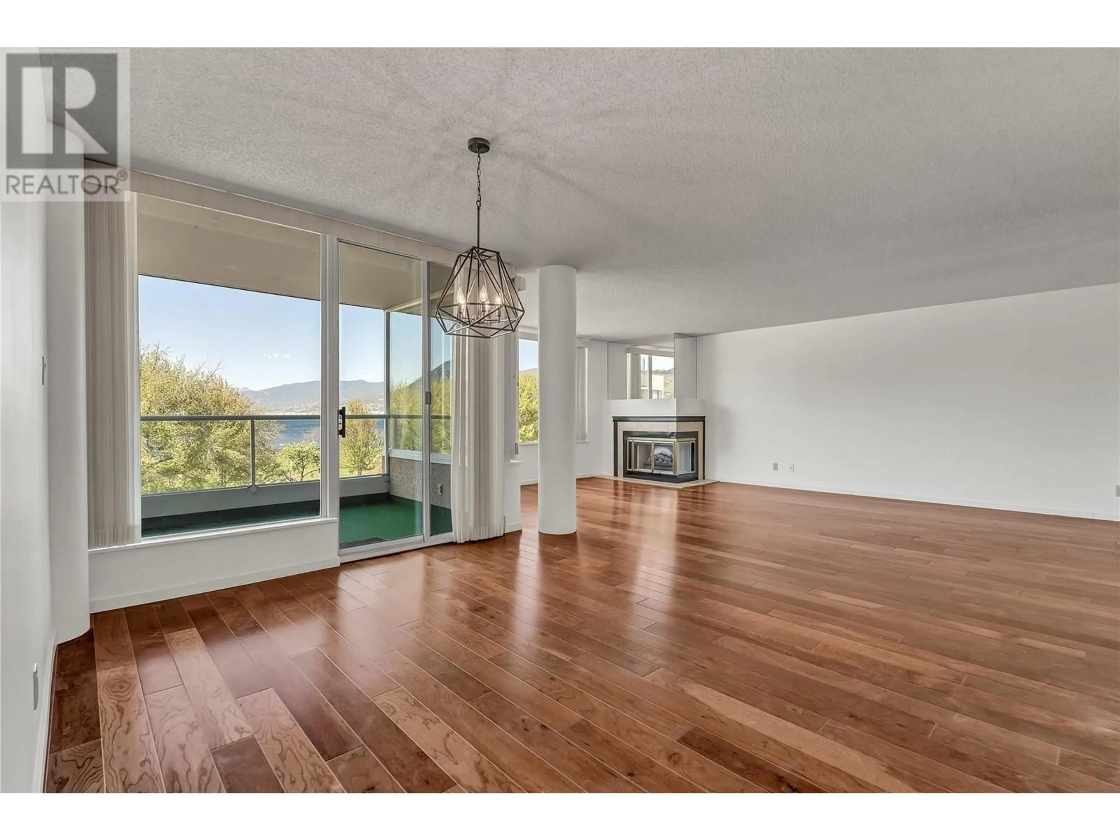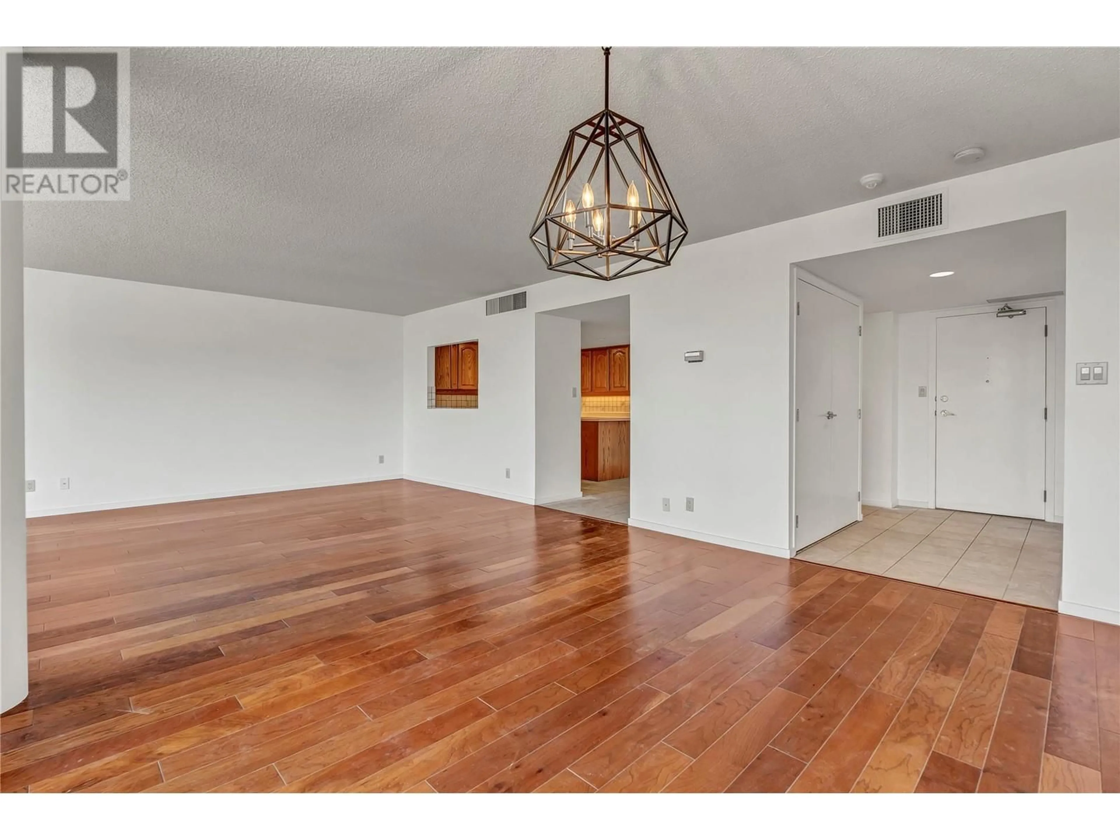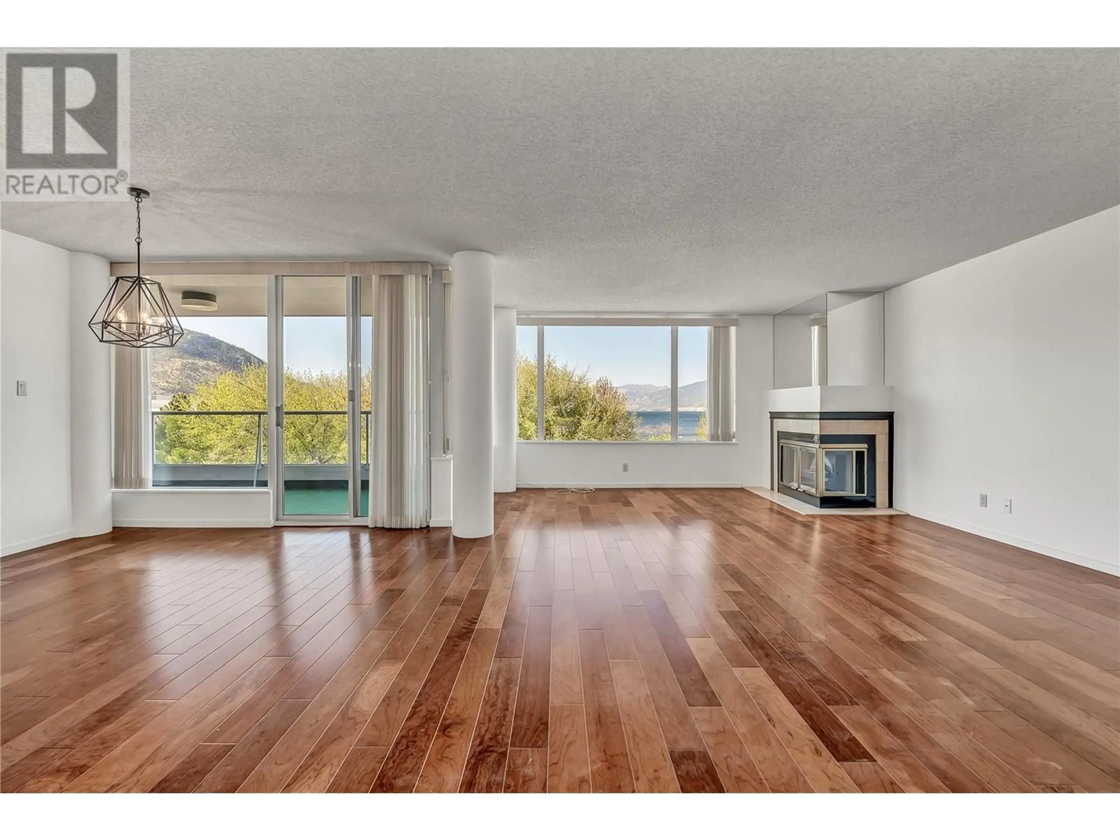301 - 86 LAKESHORE DRIVE, Penticton, British Columbia V2A1B5
Contact us about this property
Highlights
Estimated ValueThis is the price Wahi expects this property to sell for.
The calculation is powered by our Instant Home Value Estimate, which uses current market and property price trends to estimate your home’s value with a 90% accuracy rate.Not available
Price/Sqft$480/sqft
Est. Mortgage$3,002/mo
Maintenance fees$591/mo
Tax Amount ()$3,866/yr
Days On Market36 days
Description
1,432 sq ft north-facing suite offers 2 bedrooms, 2 bathrooms, and stunning views of the lake and park. Enjoy the warmth of hardwood flooring throughout and an open-concept layout that maximizes natural light and scenery. The spacious primary bedroom features a modern tiled ensuite with a walk-in shower and direct access to the expansive 175 sq ft deck – perfect for morning coffee or evening relaxation. The generous second bedroom also opens to the deck through sliding glass doors, making it ideal for guests or a home office. The living and dining areas are thoughtfully positioned to take full advantage of the picturesque surroundings, offering ample space for entertaining or relaxing in comfort. The well-appointed kitchen includes plenty of cabinetry, while the large in-suite laundry room adds extra convenience. This home also comes with two parking spots and a storage unit great for a low maintenance lifestyle in an unbeatable location. 55+ plus no Pets (id:39198)
Property Details
Interior
Features
Main level Floor
Bedroom
11'1'' x 10'7''4pc Bathroom
Primary Bedroom
14'1'' x 23'2''Kitchen
14'1'' x 11'2''Exterior
Parking
Garage spaces -
Garage type -
Total parking spaces 2
Condo Details
Inclusions
Property History
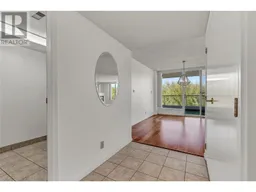 33
33
