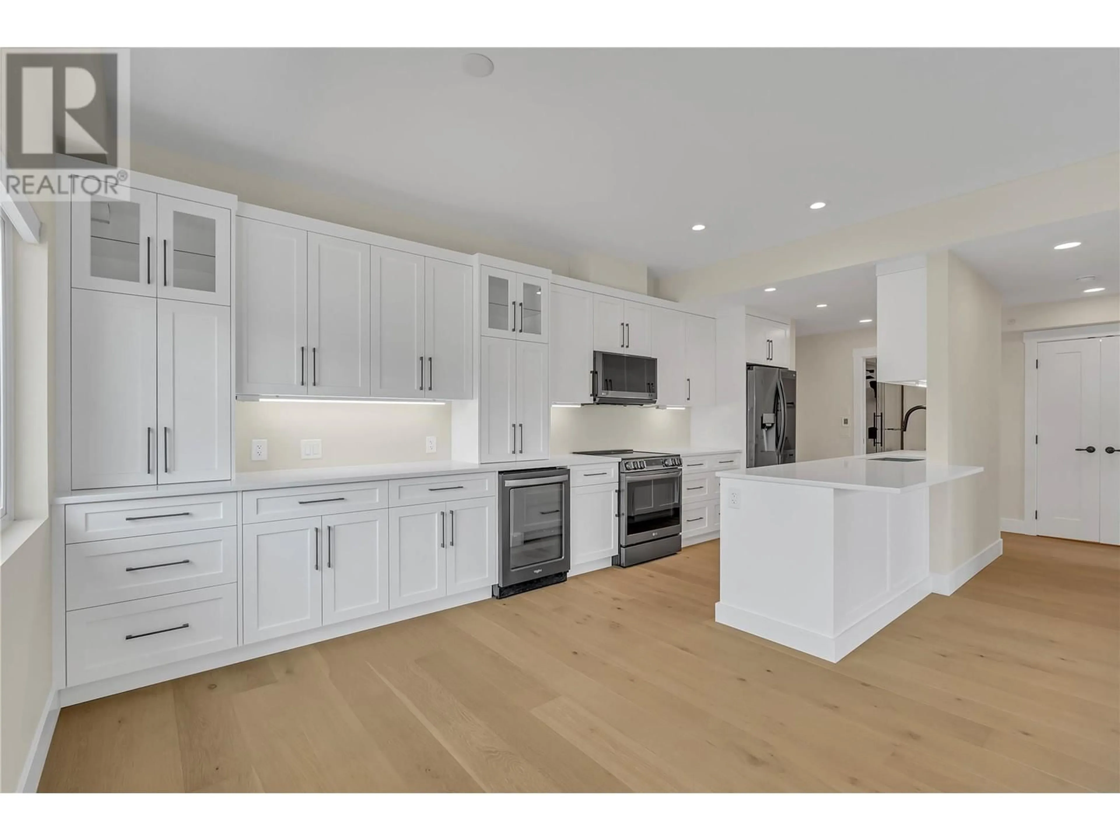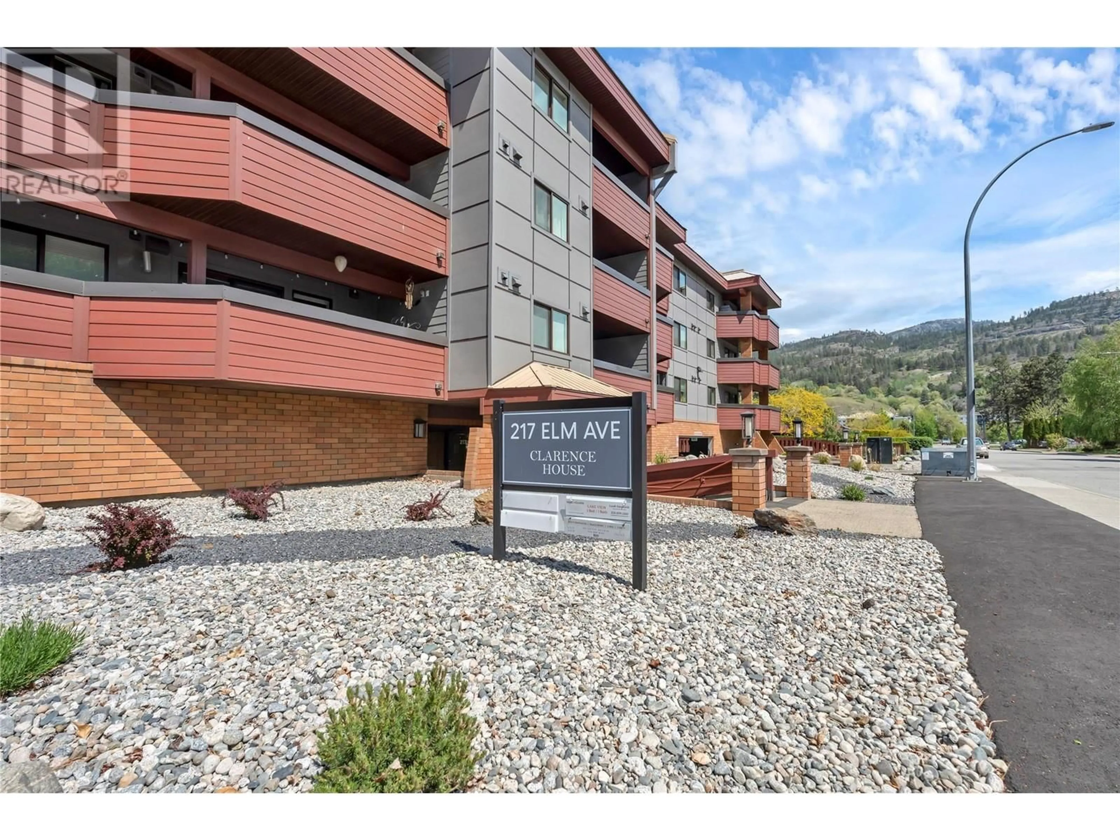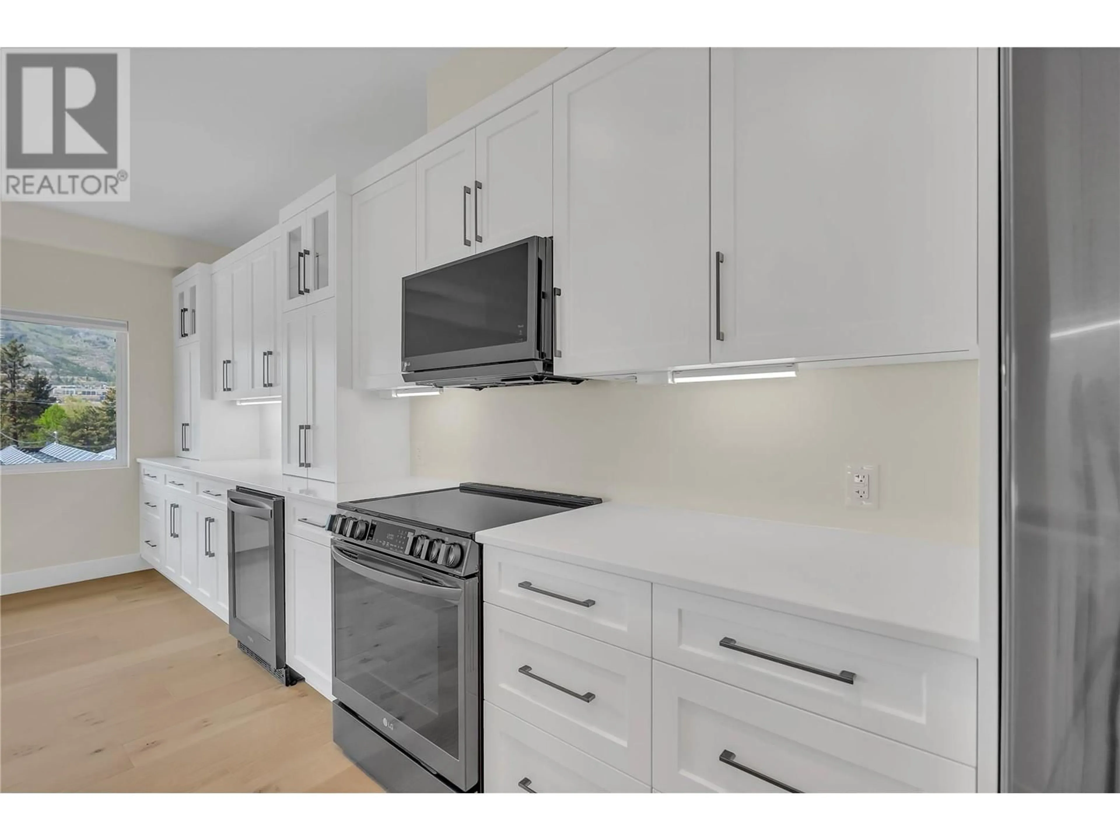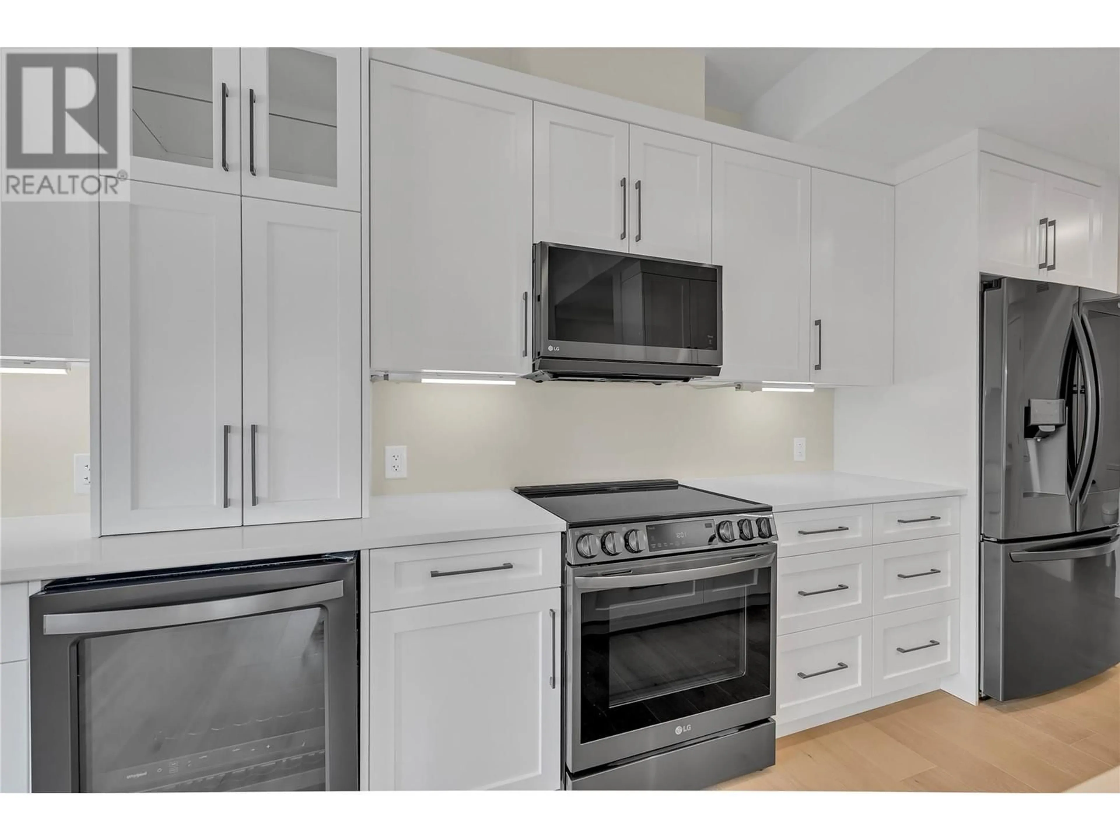301 - 217 ELM AVENUE, Penticton, British Columbia V2A3W1
Contact us about this property
Highlights
Estimated valueThis is the price Wahi expects this property to sell for.
The calculation is powered by our Instant Home Value Estimate, which uses current market and property price trends to estimate your home’s value with a 90% accuracy rate.Not available
Price/Sqft$519/sqft
Monthly cost
Open Calculator
Description
Welcome to this fully renovated, luxurious 2 bedroom, 2 bathroom condo with stunning views of Skaha Lake and Skaha Lake Park. Located on the top floor facing the lake, this corner unit offers the perfect blend of comfort, style, and functionality with high-end finishes throughout. Enjoy the spacious open floor plan with engineered hardwood flooring and a high-end kitchen featuring quartz countertops, walk in pantry, top of the line appliances including a bar fridge and upgraded cabinetry with plenty of storage space. Just off the private lakeview deck, the fireplace with brick surround and mantel is perfect for cozy nights. Relax on your own private balcony off the primary bedroom which also has a walk-in closet and ensuite with heated tile floors. Imagine the peaceful tranquility of Skaha Lake Park directly across the street, ideal for outdoor activities or simply relaxing by the water. With pets allowed (with restrictions), this home is the perfect retreat for those seeking a luxury lifestyle in a prime location. The unit includes one designated covered parkade parking stall, additional guest parking and a storage locker. Don’t miss the opportunity to live in this one-of-a-kind, fully renovated condo with all the features you’ve been dreaming of! (id:39198)
Property Details
Interior
Features
Main level Floor
Laundry room
6'10'' x 5'2''3pc Bathroom
7'7'' x 4'11''Primary Bedroom
13'4'' x 18'Living room
15'2'' x 15'1''Exterior
Parking
Garage spaces -
Garage type -
Total parking spaces 1
Condo Details
Amenities
Storage - Locker
Inclusions
Property History
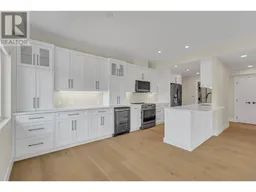 37
37
