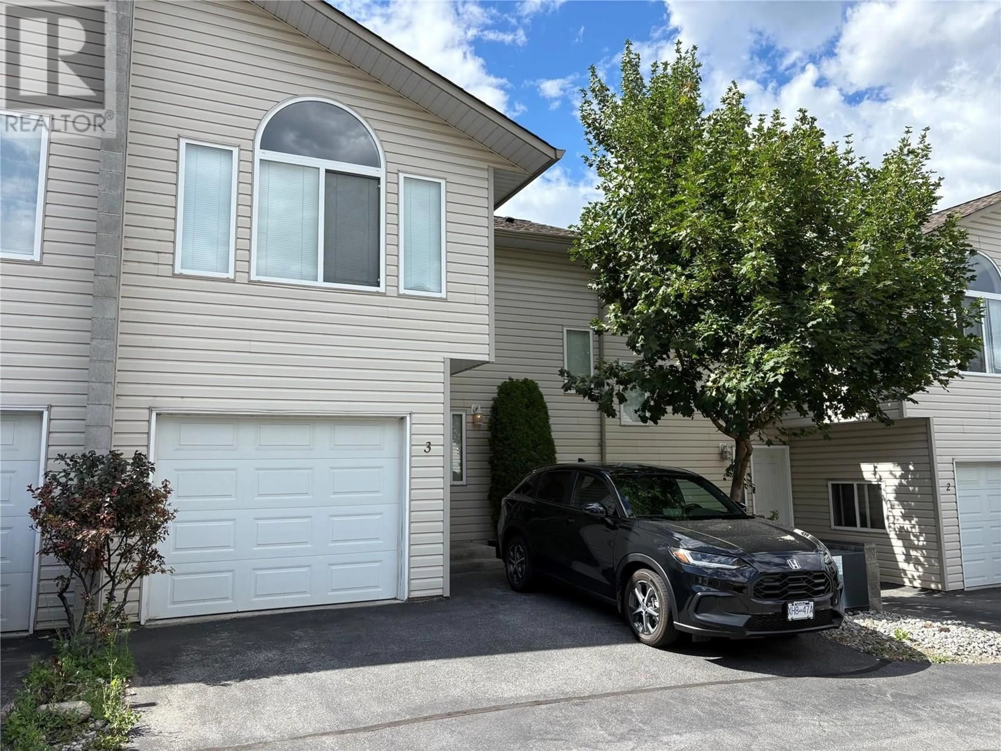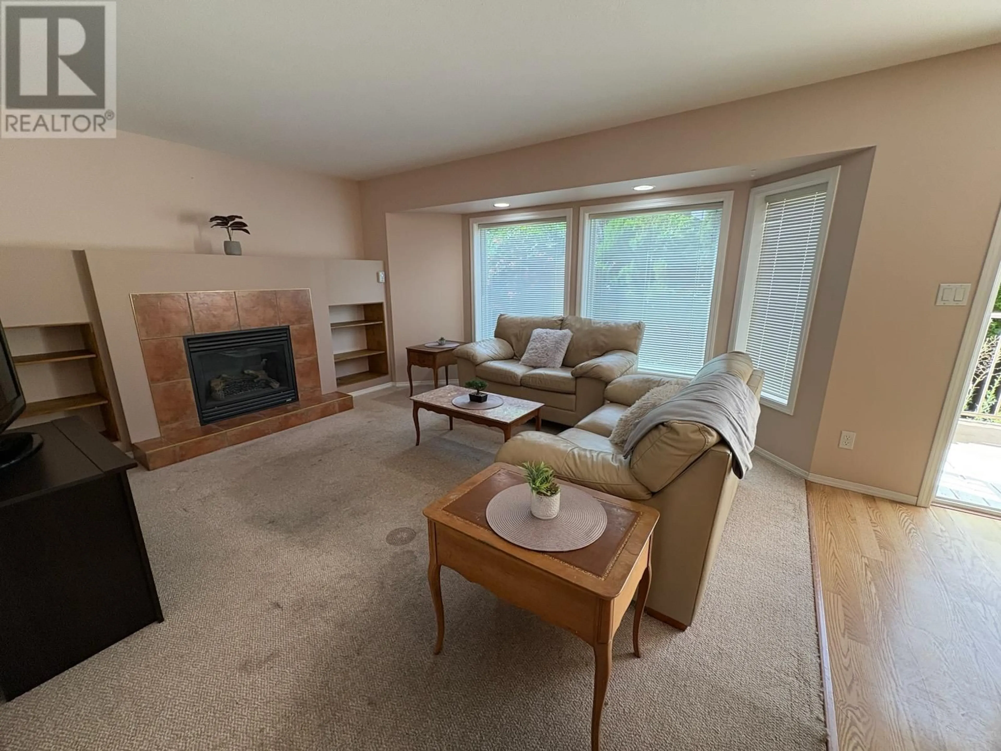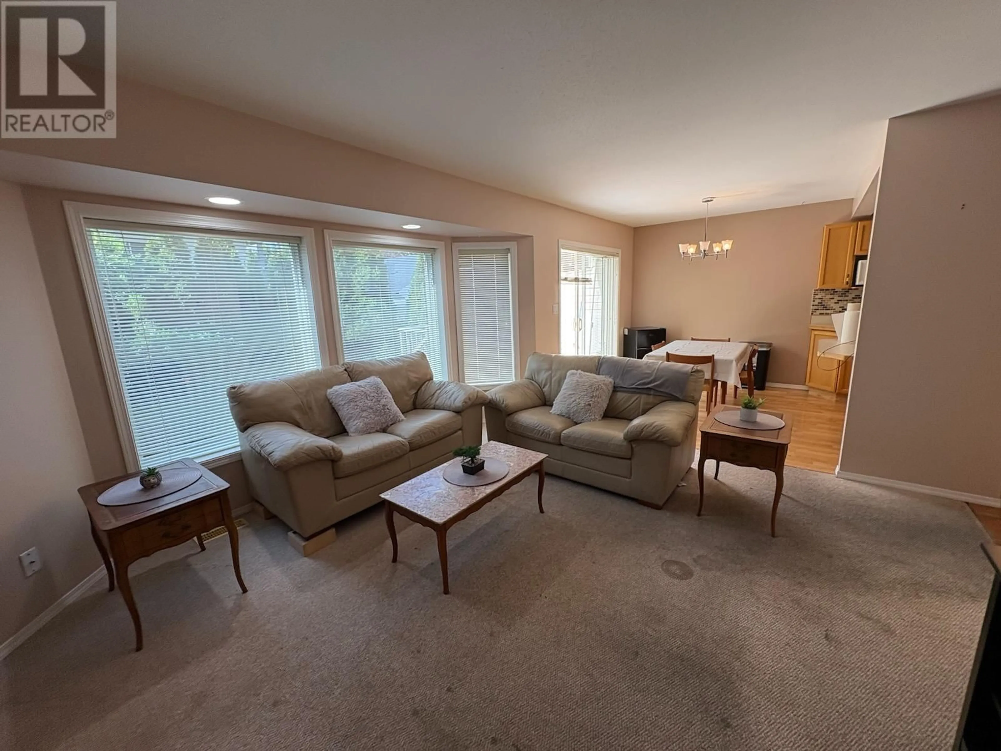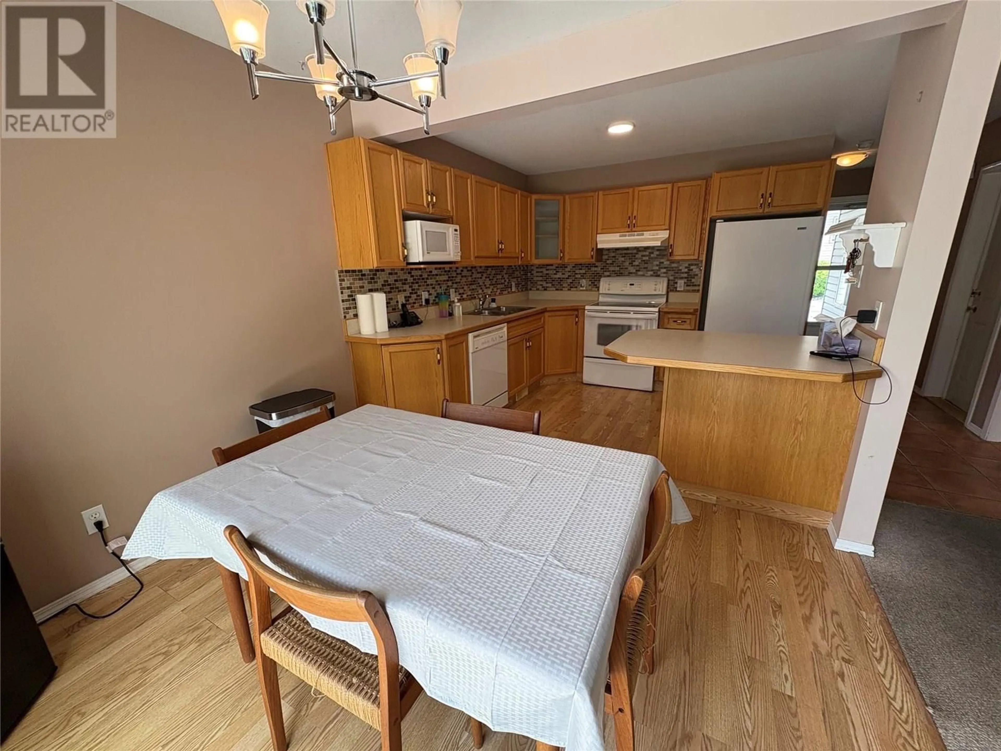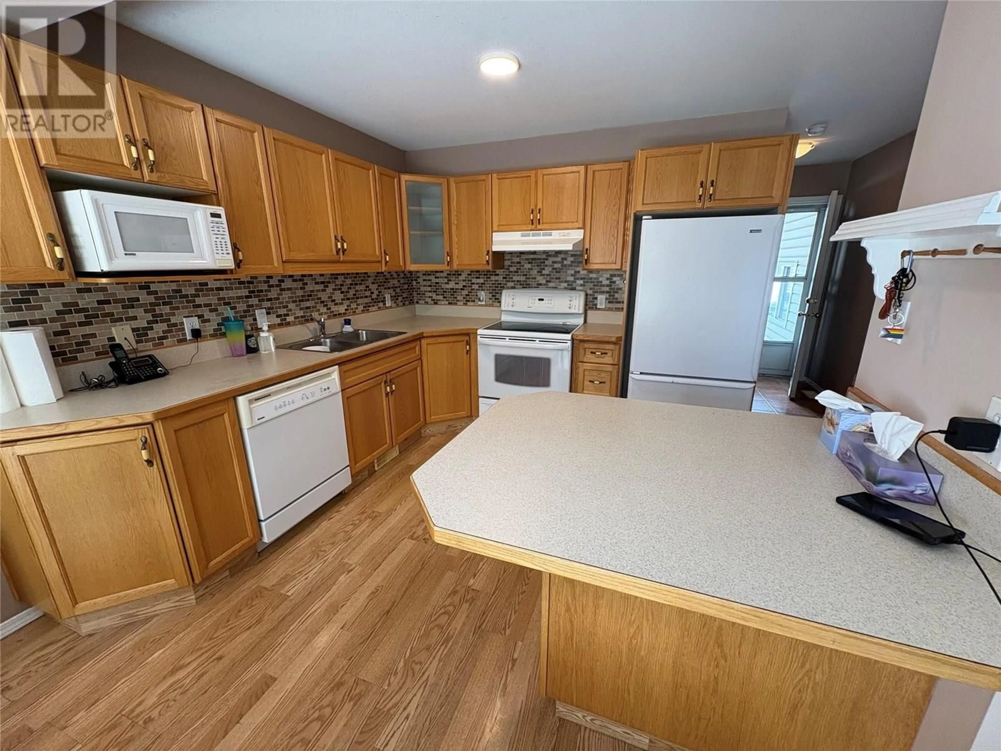3 - 3462 SOUTH MAIN STREET, Penticton, British Columbia V2A5J6
Contact us about this property
Highlights
Estimated valueThis is the price Wahi expects this property to sell for.
The calculation is powered by our Instant Home Value Estimate, which uses current market and property price trends to estimate your home’s value with a 90% accuracy rate.Not available
Price/Sqft$349/sqft
Monthly cost
Open Calculator
Description
Welcome to Skaha Gardens, where comfort meets convenience just steps from Skaha Beach, parks, and scenic trails! This bright and inviting two-storey townhome offers 3 spacious bedrooms and 3 bathrooms, including a stunning primary suite with vaulted ceilings, a 3pc ensuite, and plenty of natural light. The main floor features an open-concept layout with large windows, a cozy gas fireplace in the living room, and a well-appointed kitchen that flows into the dining area—perfect for entertaining. Step outside to your private backyard patio, ideal for relaxing or summer BBQs. Additional highlights include a single car garage, great storage options, and a family-friendly location close to schools, recreation, and everything South Penticton has to offer. A perfect place to call home! Contact the listing agent to view! (id:39198)
Property Details
Interior
Features
Second level Floor
4pc Bathroom
Bedroom
10' x 14'Bedroom
9'5'' x 11'3pc Ensuite bath
Exterior
Parking
Garage spaces -
Garage type -
Total parking spaces 2
Condo Details
Inclusions
Property History
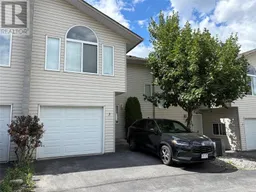 19
19
