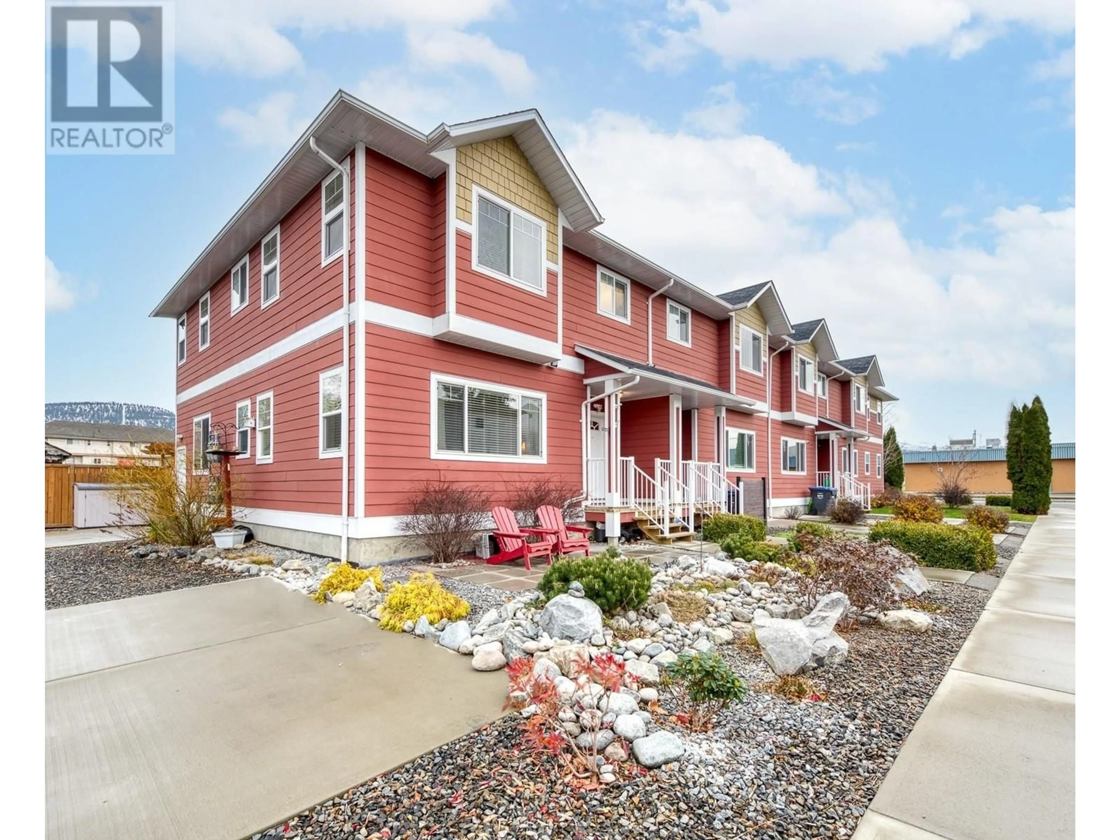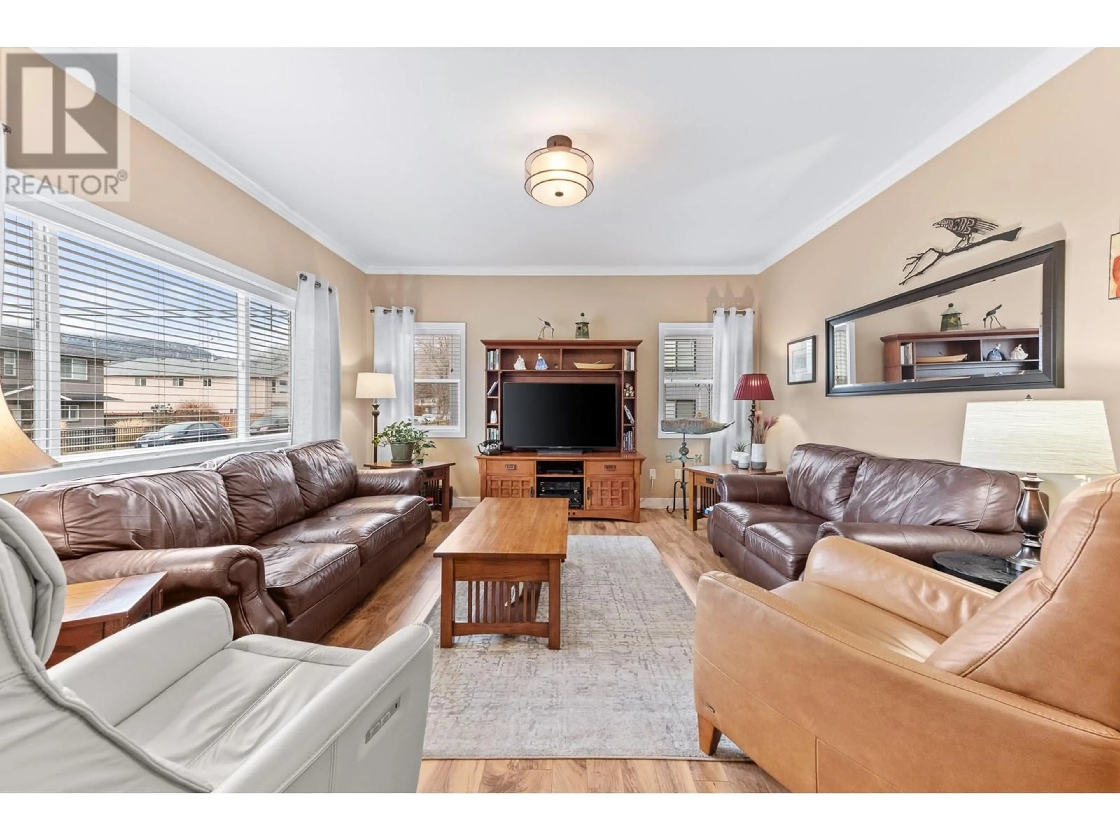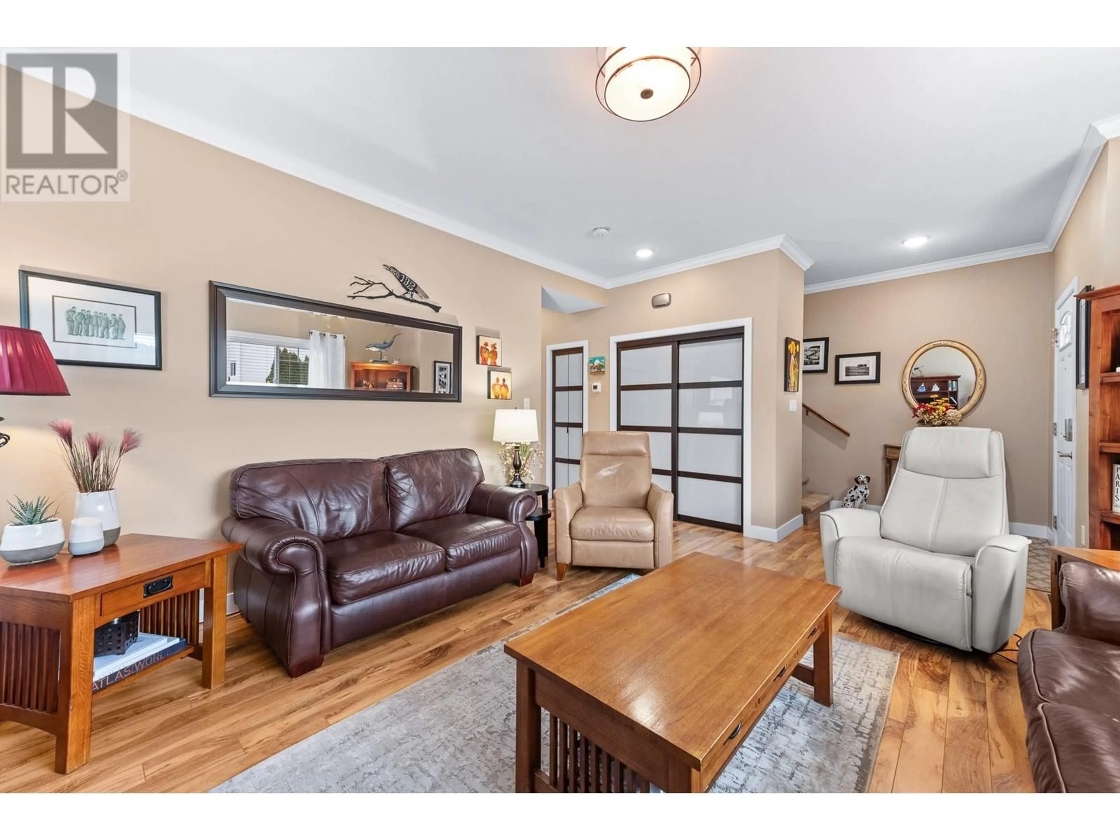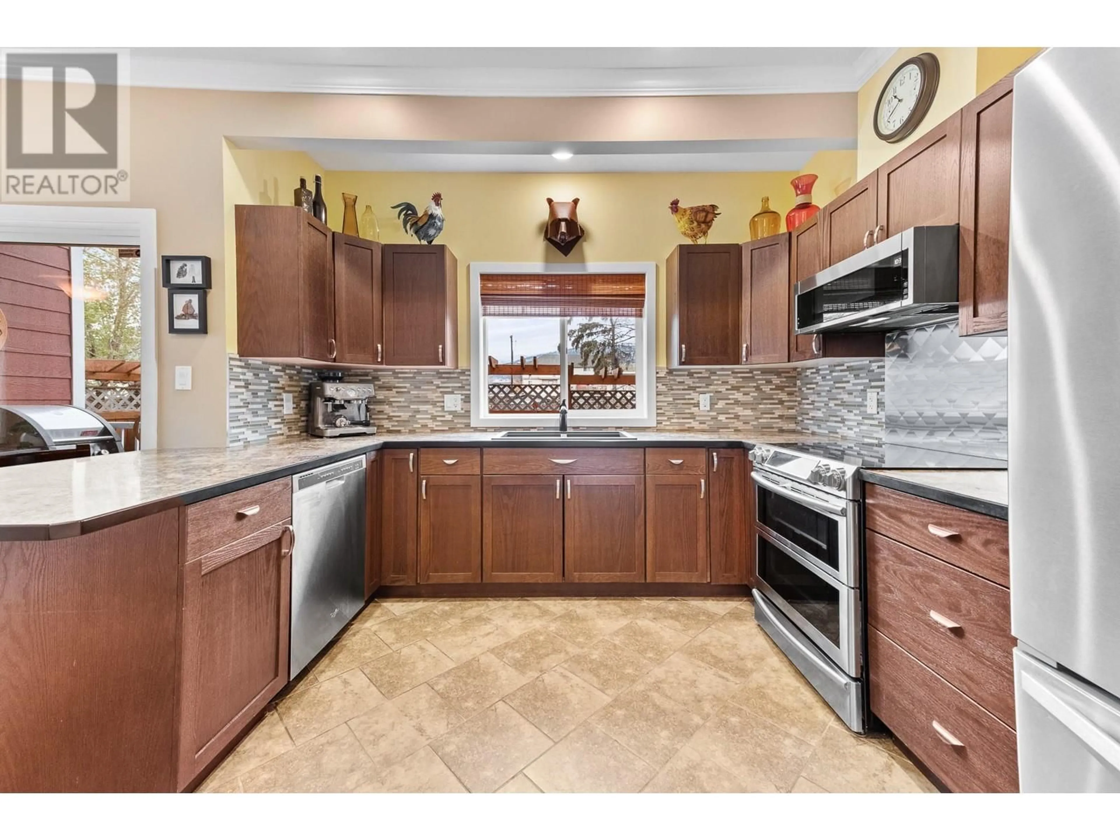294 BASSETT STREET, Penticton, British Columbia V2A5W3
Contact us about this property
Highlights
Estimated ValueThis is the price Wahi expects this property to sell for.
The calculation is powered by our Instant Home Value Estimate, which uses current market and property price trends to estimate your home’s value with a 90% accuracy rate.Not available
Price/Sqft$376/sqft
Est. Mortgage$2,787/mo
Maintenance fees$270/mo
Tax Amount ()$2,852/yr
Days On Market12 days
Description
PRIME LOCATION! Nestled in a boutique complex of just 4 units, this 3bdrm, 3bthrm corner townhome offers an exceptional blend of style, convenience, & comfort. Just a short stroll takes you to the downtown core, Cascades Casino, South Okanagan Event Centre, Penticton Trade & Convention, Penticton Community Centre, Queens Park Elementary, restaurants, & only blocks from stunning Okanagan Lake! This home delivers an enviable lifestyle in the heart of it all, & pride of ownership shines throughout this bright, contemporary home, featuring 9ft ceilings, quality finishes, & abundant natural light. The main floor boasts a spacious kitchen with a walk-in pantry, dining area with access to a private, fenced east facing patio & a large living rm with laminate flooring throughout. A convenient main-floor laundry rm & a stylish 2pc bthrm complete this level. Upstairs, retreat to the generous primary bdrm with a walk through closet & a luxurious 5pc ensuite. Two additional bdrms & a 4pc main bthrm provide ample space for family or guests. Additional highlights include a 700 sqft crawl space for abundant storage, 2 open parking spots with rear yard access, 2 storage sheds for all your toys & low strata fees, making this property the perfect choice for Empty Nesters, families, or first-time home buyers. Total sq.ft. calculations are based on the exterior dimensions of the building at each floor level and include all interior walls and must be verified by the buyer if deemed important. (id:39198)
Property Details
Interior
Features
Second level Floor
Full bathroom
Bedroom
12'11'' x 11'Bedroom
14'3'' x 11'8''Full ensuite bathroom
Exterior
Parking
Garage spaces -
Garage type -
Total parking spaces 2
Condo Details
Inclusions
Property History
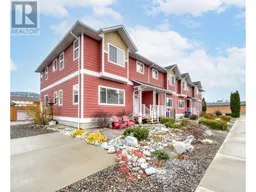 18
18
