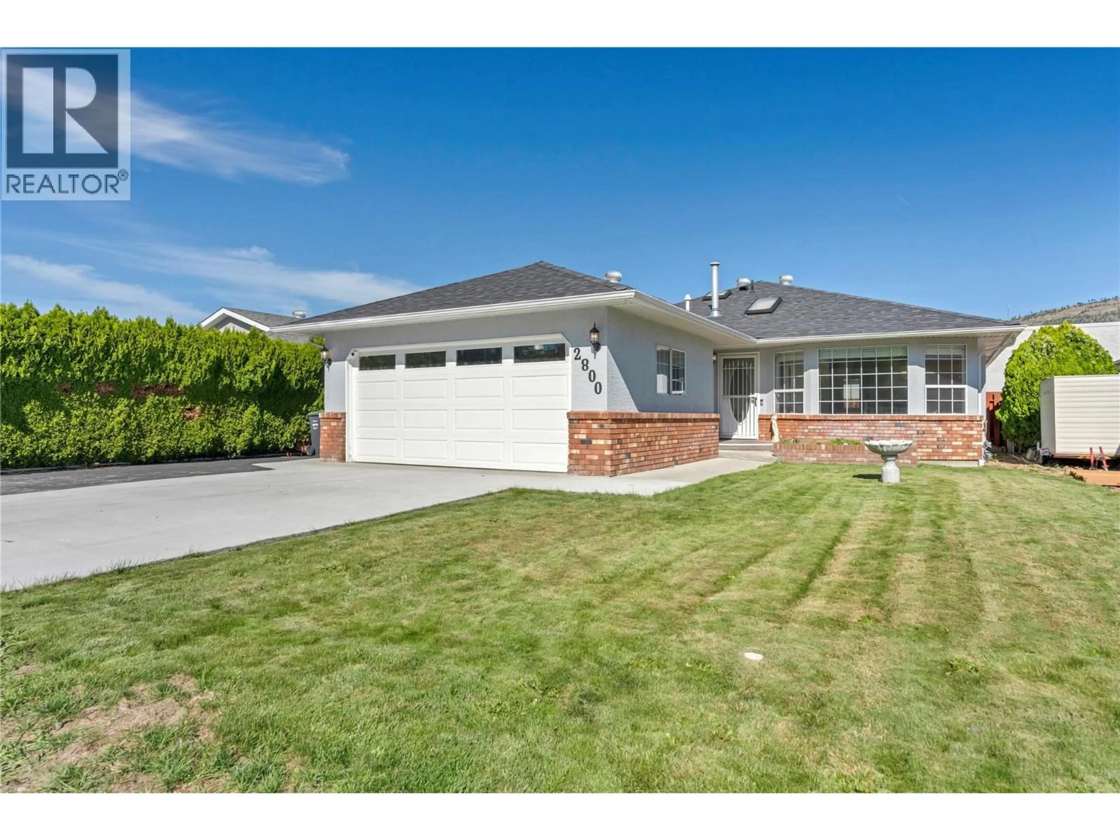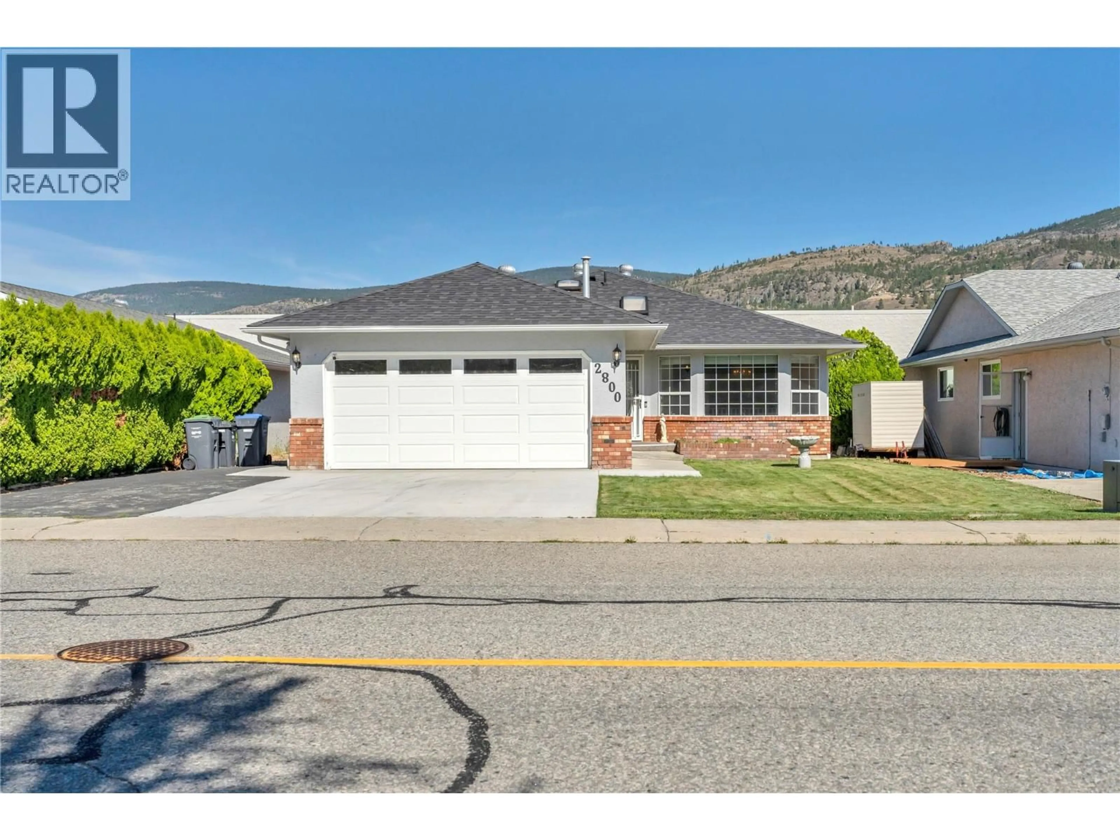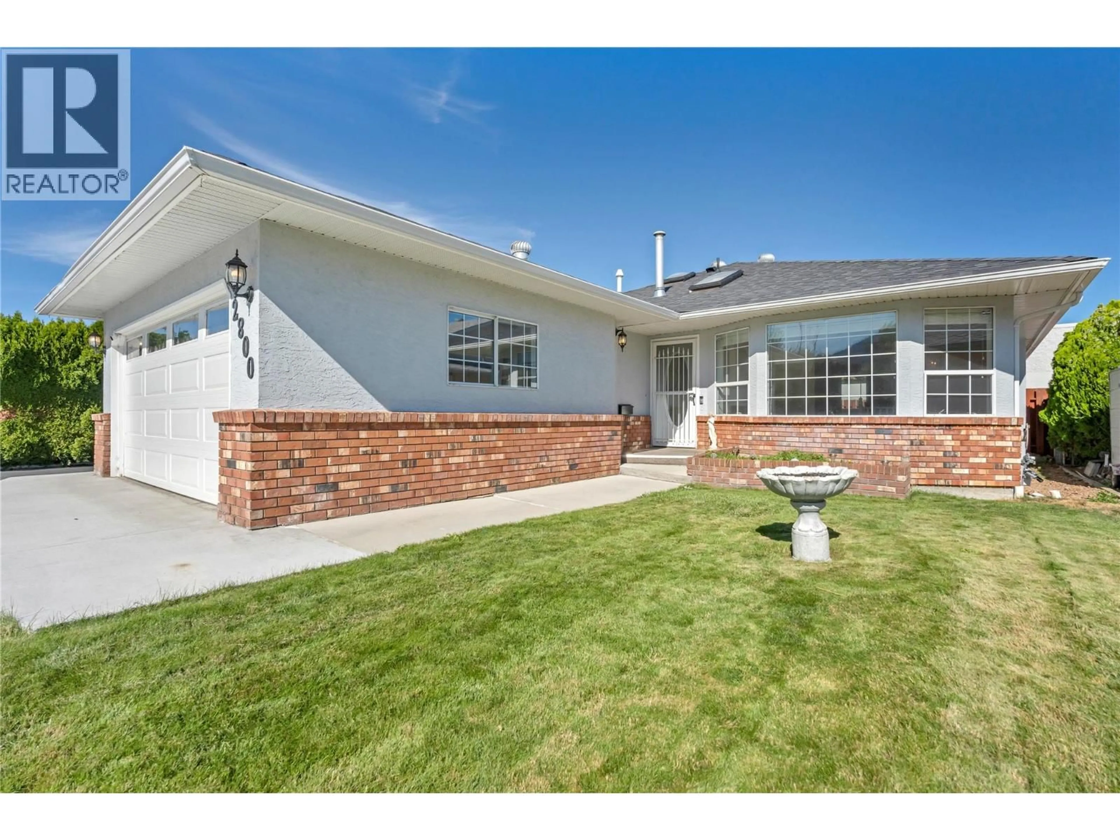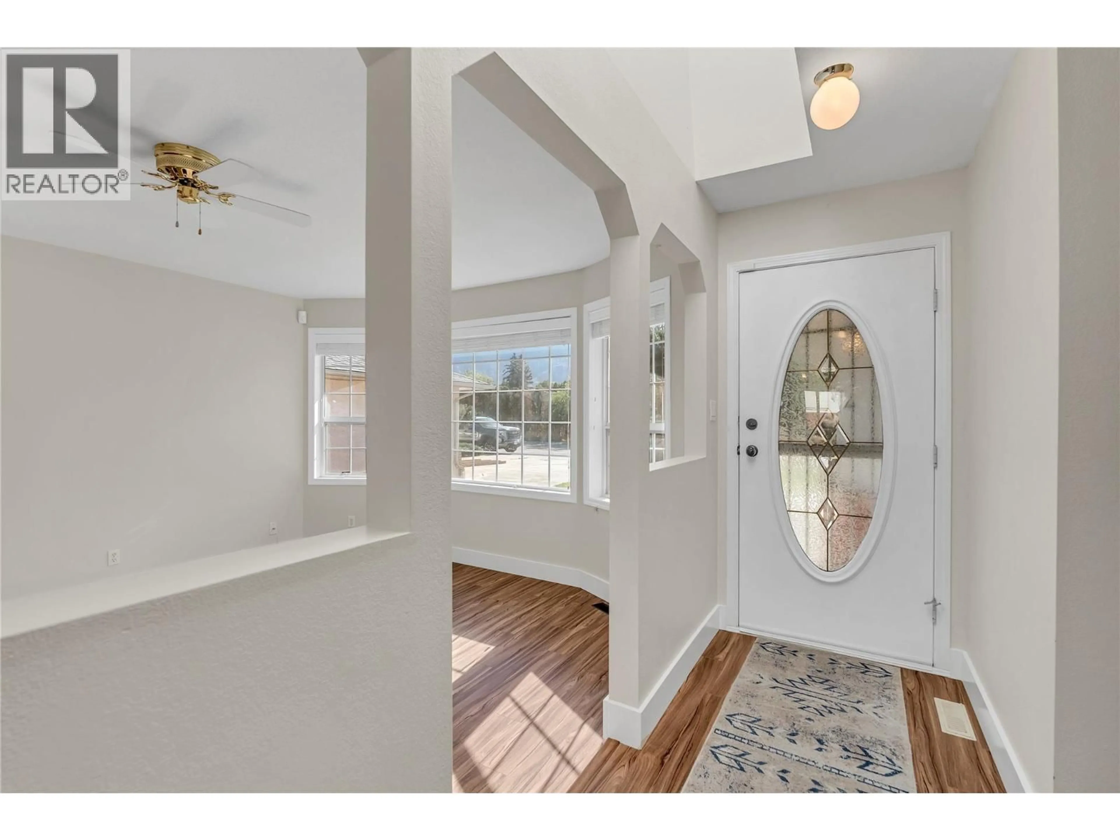2800 PARIS STREET, Penticton, British Columbia V2A8G2
Contact us about this property
Highlights
Estimated valueThis is the price Wahi expects this property to sell for.
The calculation is powered by our Instant Home Value Estimate, which uses current market and property price trends to estimate your home’s value with a 90% accuracy rate.Not available
Price/Sqft$503/sqft
Monthly cost
Open Calculator
Description
Beautifully Maintained Rancher in South Penticton. Welcome to this well-cared-for, one-level rancher located in the desirable south end of Penticton-just minutes from the beach, shopping, and transit. Over the past five years, this home has seen thoughtful updates and is now ready for new owners! Offering 2 spacious bedrooms and 2 full bathrooms, this home features an ideal layout with two oversized living areas, a formal dining room, and an abundance of natural light throughout. Enjoy newer flooring and appliances, along with a repaved driveway, and an oversized double garage with additional RV parking. Major upgrades within the last 5 years include: Replacement of Poly-B plumbing, new furnace and A/C, repaved driveway, new garage door and much more. Step outside into your fully fenced, private backyard-perfect for pets-with low-maintenance stamped concrete and a grassy area for relaxation. There's also a garden shed and a fully insulated, heated workshop with power-ideal for hobbies or a handy person's workspace. This home offers all the comfort and freedom of a gated community-without the strata fees or restrictions. Spacious, updated, and move-in ready, this property is perfect for anyone looking for a carefree lifestyle in a prime location. Contact us today for a full list of upgrades or to schedule your private showing! (id:39198)
Property Details
Interior
Features
Main level Floor
4pc Bathroom
8'2'' x 4'11''3pc Ensuite bath
11' x 5'6''Sunroom
8'2'' x 13'8''Laundry room
5'9'' x 5'10''Exterior
Parking
Garage spaces -
Garage type -
Total parking spaces 5
Property History
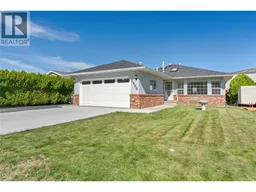 25
25
