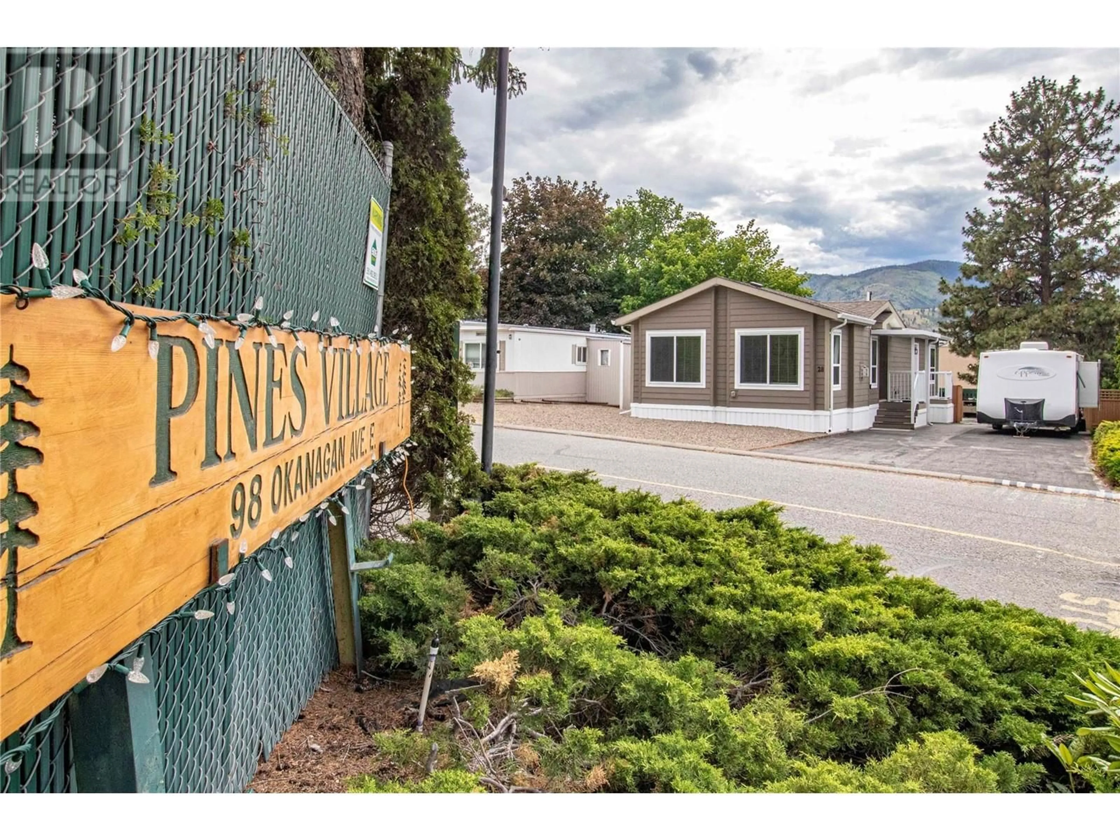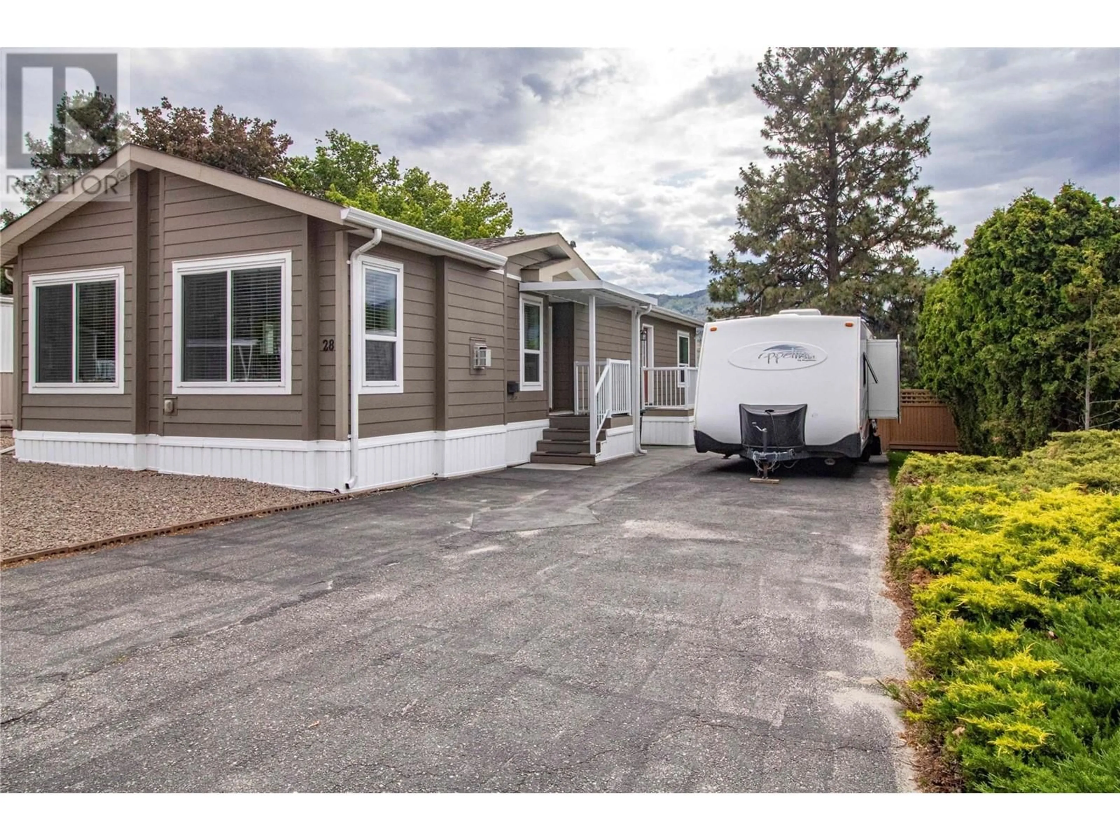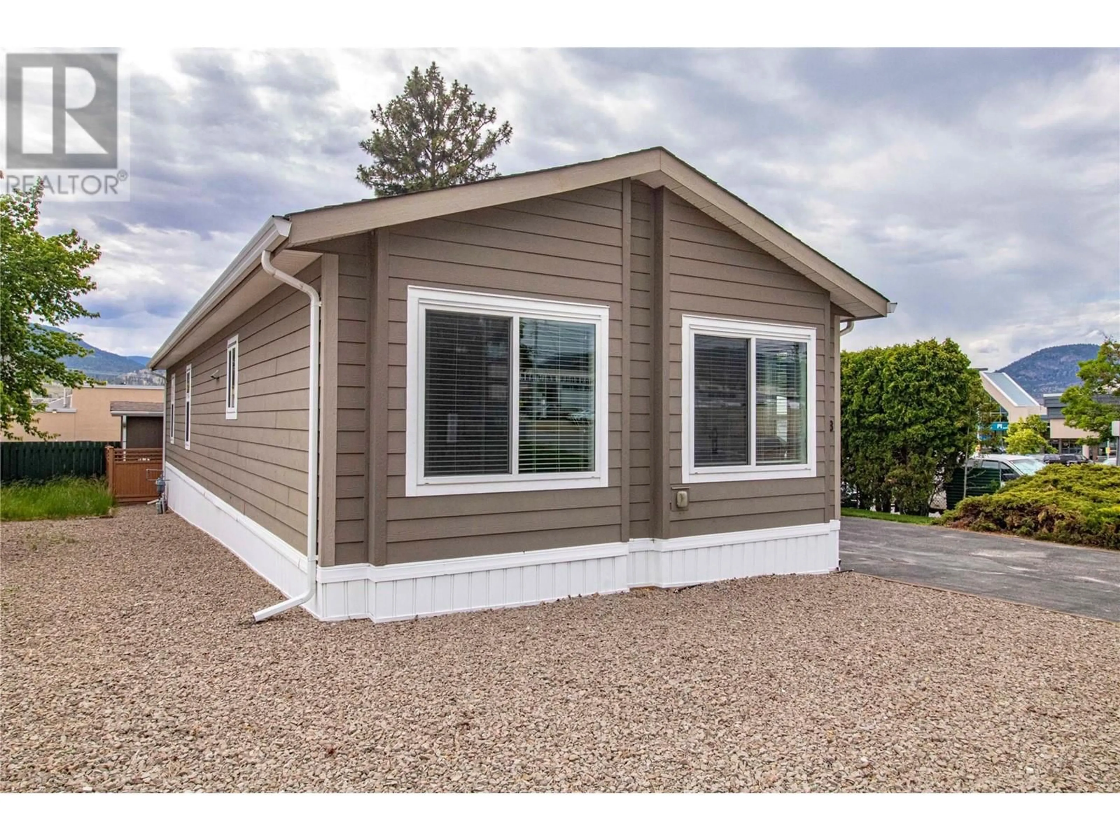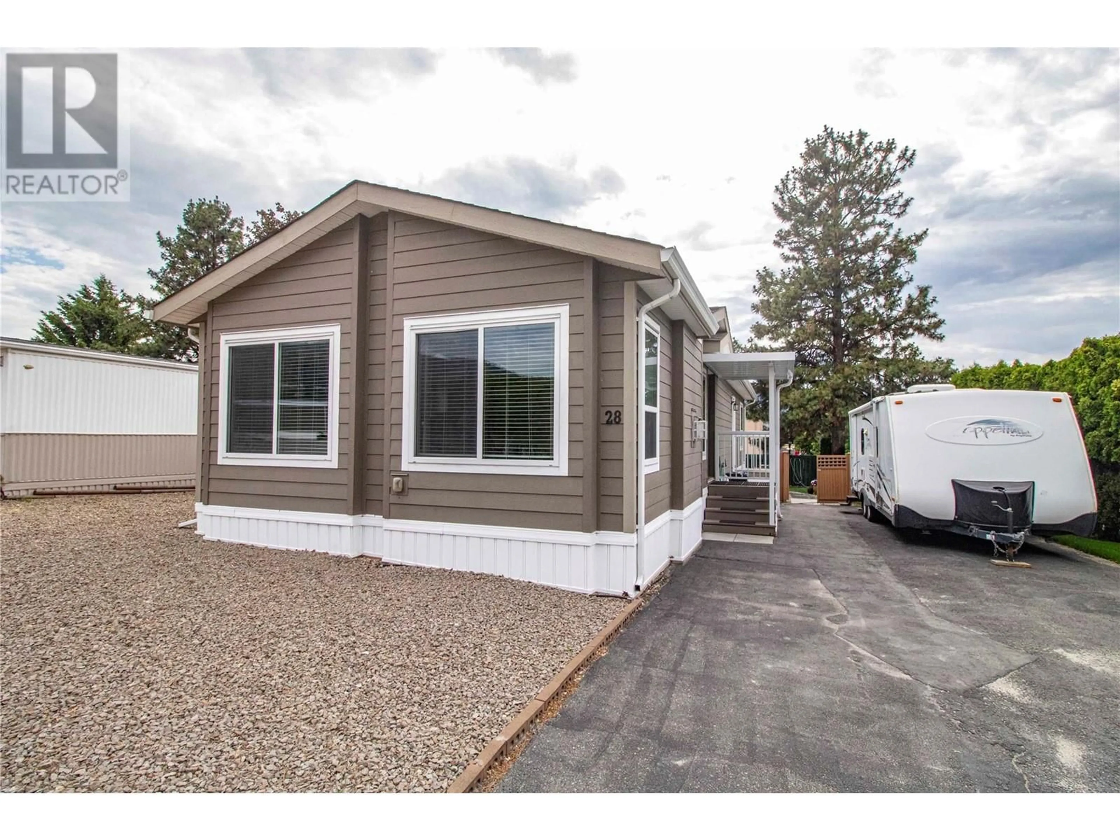28 - 98 OKANAGAN AVENUE EAST, Penticton, British Columbia V2A3J5
Contact us about this property
Highlights
Estimated ValueThis is the price Wahi expects this property to sell for.
The calculation is powered by our Instant Home Value Estimate, which uses current market and property price trends to estimate your home’s value with a 90% accuracy rate.Not available
Price/Sqft$303/sqft
Est. Mortgage$1,460/mo
Maintenance fees$725/mo
Tax Amount ()$1,979/yr
Days On Market1 day
Description
If location is important, then this home comes with a double reason to check it out! Located in one of the most central parts of Penticton close to shops, restaurants and amenities. And located on one of the best lots in the Pines MHP with only one neighbour. Built in 2016, it feels brand new. Vaulted ceilings and plenty of windows provide a light airy feel. The gas fireplace and kitchen island are designed for comfortable living and entertaining. Two bedrooms and two full bathrooms - the ensuite has a walk-in shower. Large private backyard with 10'x10' shed and brand new gazebo. This lot takes advantage of a perimeter setback in the Pines which provides the large backyard and extra parking (nothing permanent can be erected on the setback). The Pines has a dedicated RV parking area, for a monthly fee. One small pet is welcome, 55+. (id:39198)
Property Details
Interior
Features
Main level Floor
Laundry room
5'7'' x 12'9''Bedroom
9'4'' x 9'5''3pc Ensuite bath
Primary Bedroom
9'2'' x 16'3''Condo Details
Inclusions
Property History
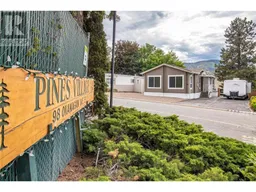 29
29
