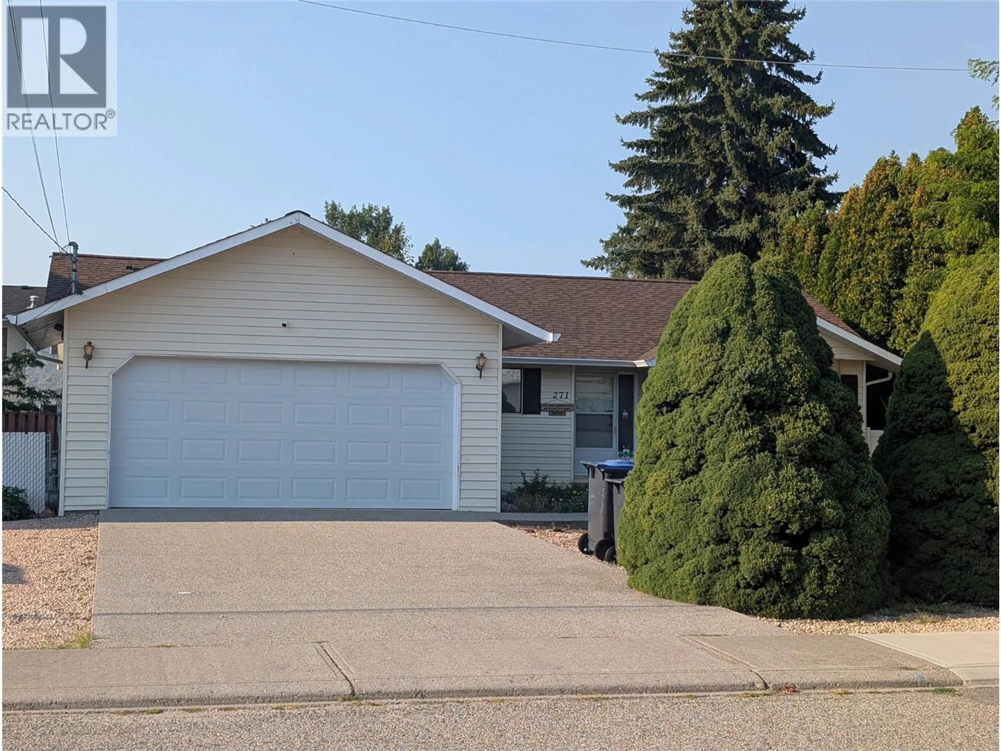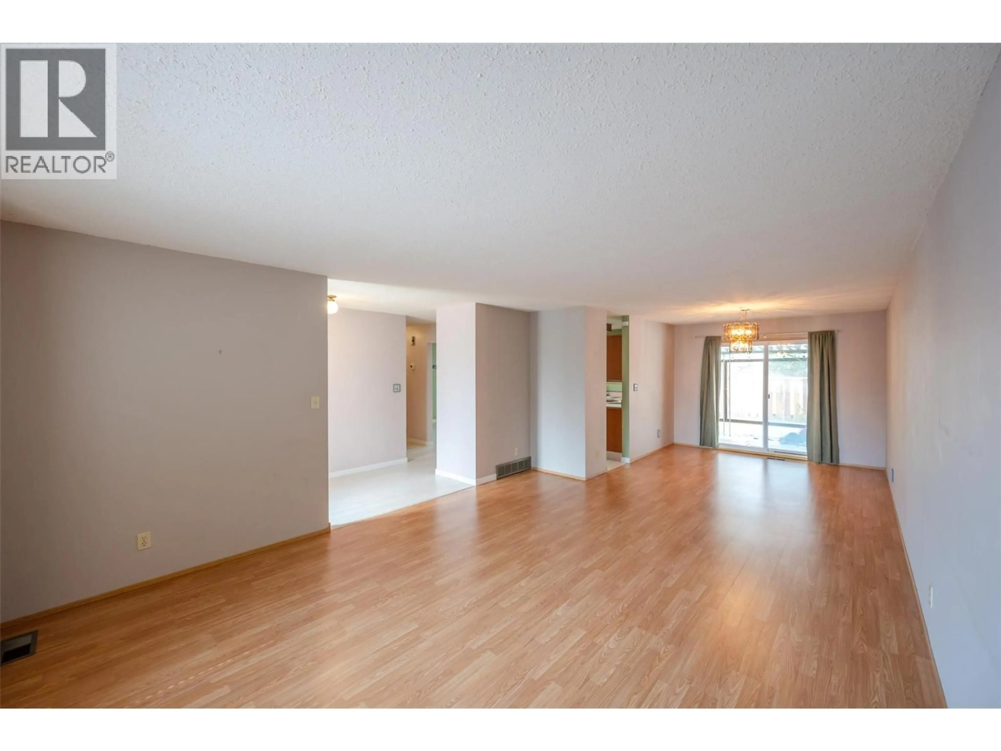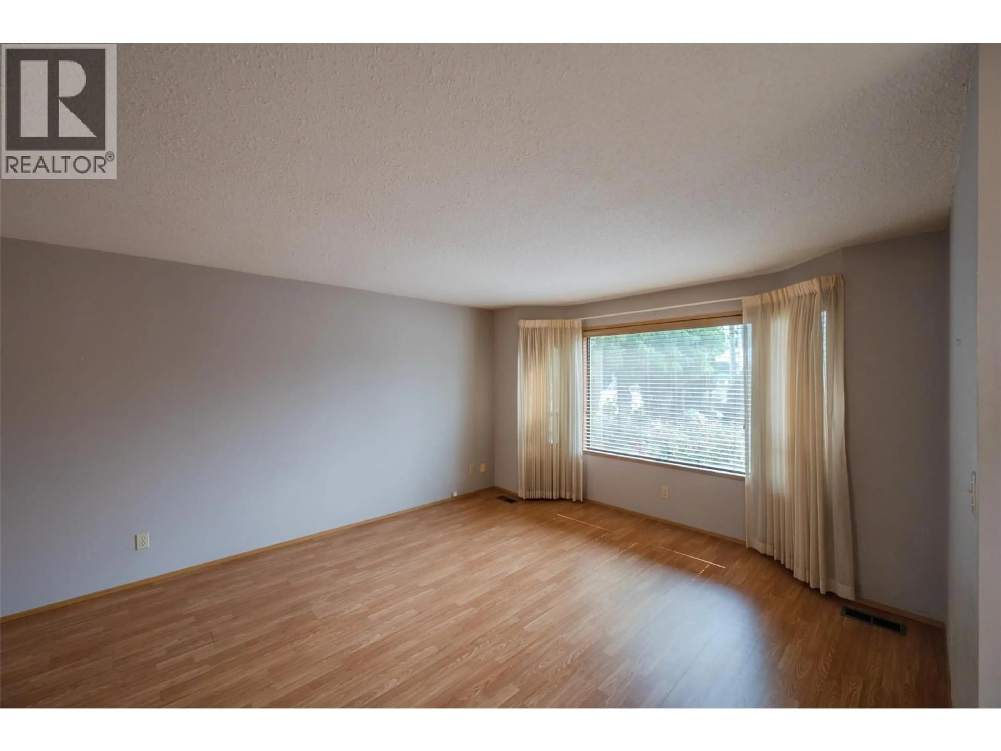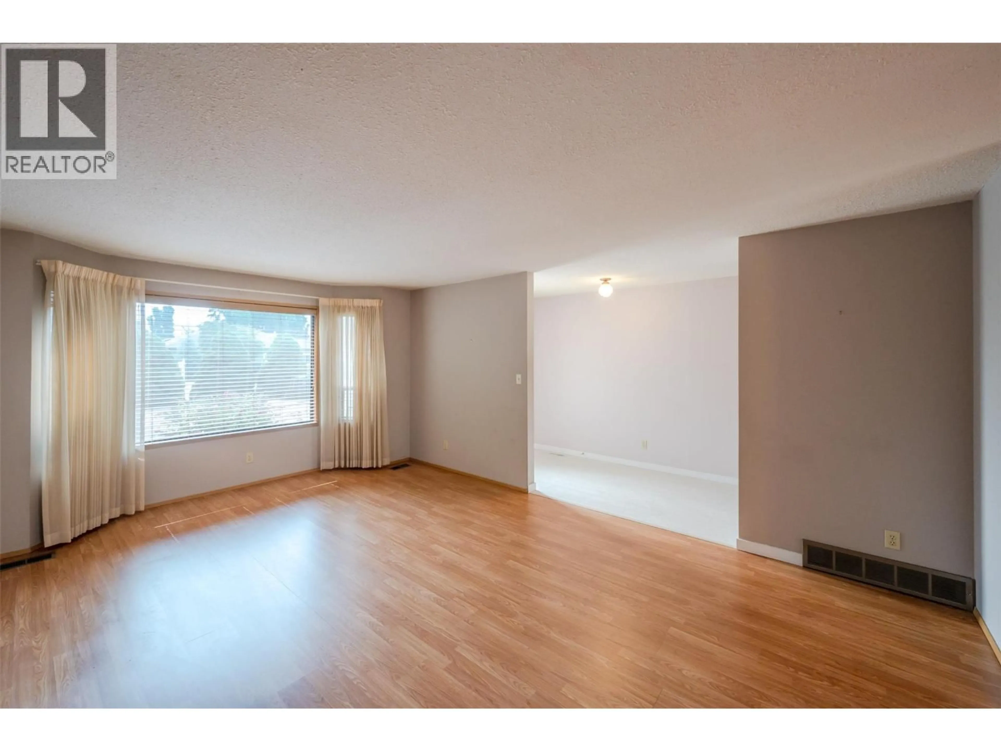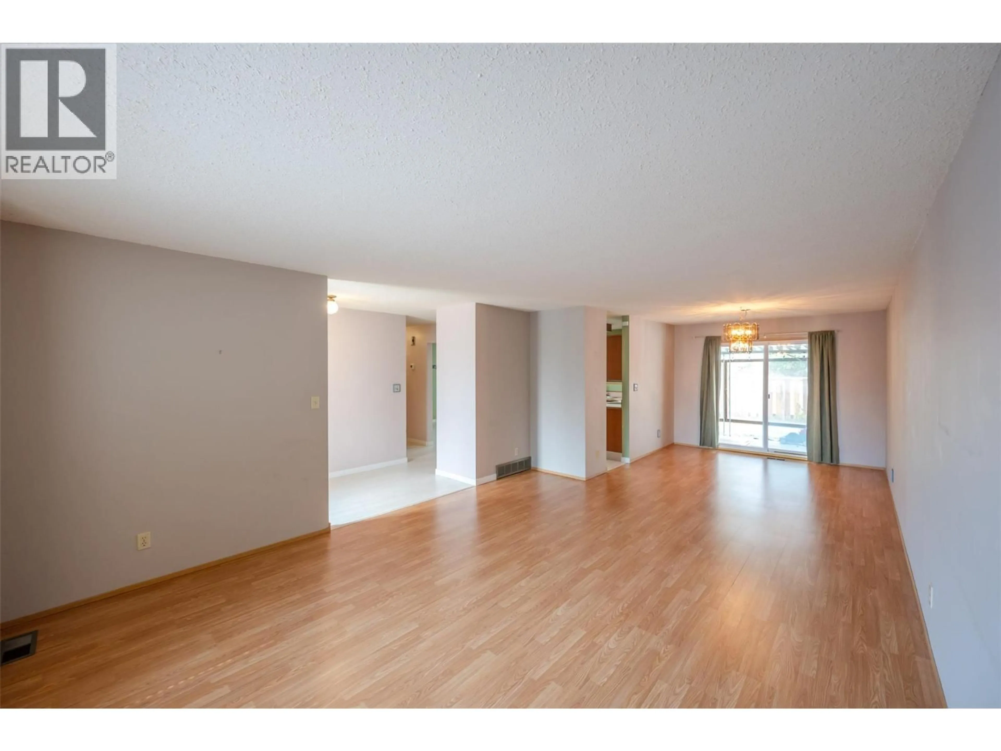271 BRANDON AVENUE, Penticton, British Columbia V2A3S5
Contact us about this property
Highlights
Estimated valueThis is the price Wahi expects this property to sell for.
The calculation is powered by our Instant Home Value Estimate, which uses current market and property price trends to estimate your home’s value with a 90% accuracy rate.Not available
Price/Sqft$442/sqft
Monthly cost
Open Calculator
Description
""""OPEN HOUSE - OCT. 8th 11:30am to 1:00pm"""" Welcome to easy living in Penticton. This beautifully maintained rancher-style bungalow offers 1,500 square feet of thoughtfully planned space, featuring three spacious bedrooms and two full bathrooms, including a private ensuite. The kitchen opens up to a cozy family room area perfect for entertaining. Best of all, everything is on one level—no stairs to worry about—making it ideal for all ages and mobility levels. There are no strata fees, no HOA fees, and no restrictions, giving you complete ownership freedom. Located just minutes from shopping centers, Walmart, restaurants, parks, and medical services, this home combines convenience with tranquility. Whether you're downsizing, investing, or buying your first home, this move-in-ready bungalow is a rare opportunity to enjoy simple, comfortable living in one of Penticton’s nice neighborhoods. Ready to move in—just bring your furniture and start living!!! (id:39198)
Property Details
Interior
Features
Main level Floor
Utility room
7'9'' x 8'Dining room
10'3'' x 11'9''Bedroom
9'6'' x 11'4pc Bathroom
Exterior
Parking
Garage spaces -
Garage type -
Total parking spaces 4
Property History
 42
42
