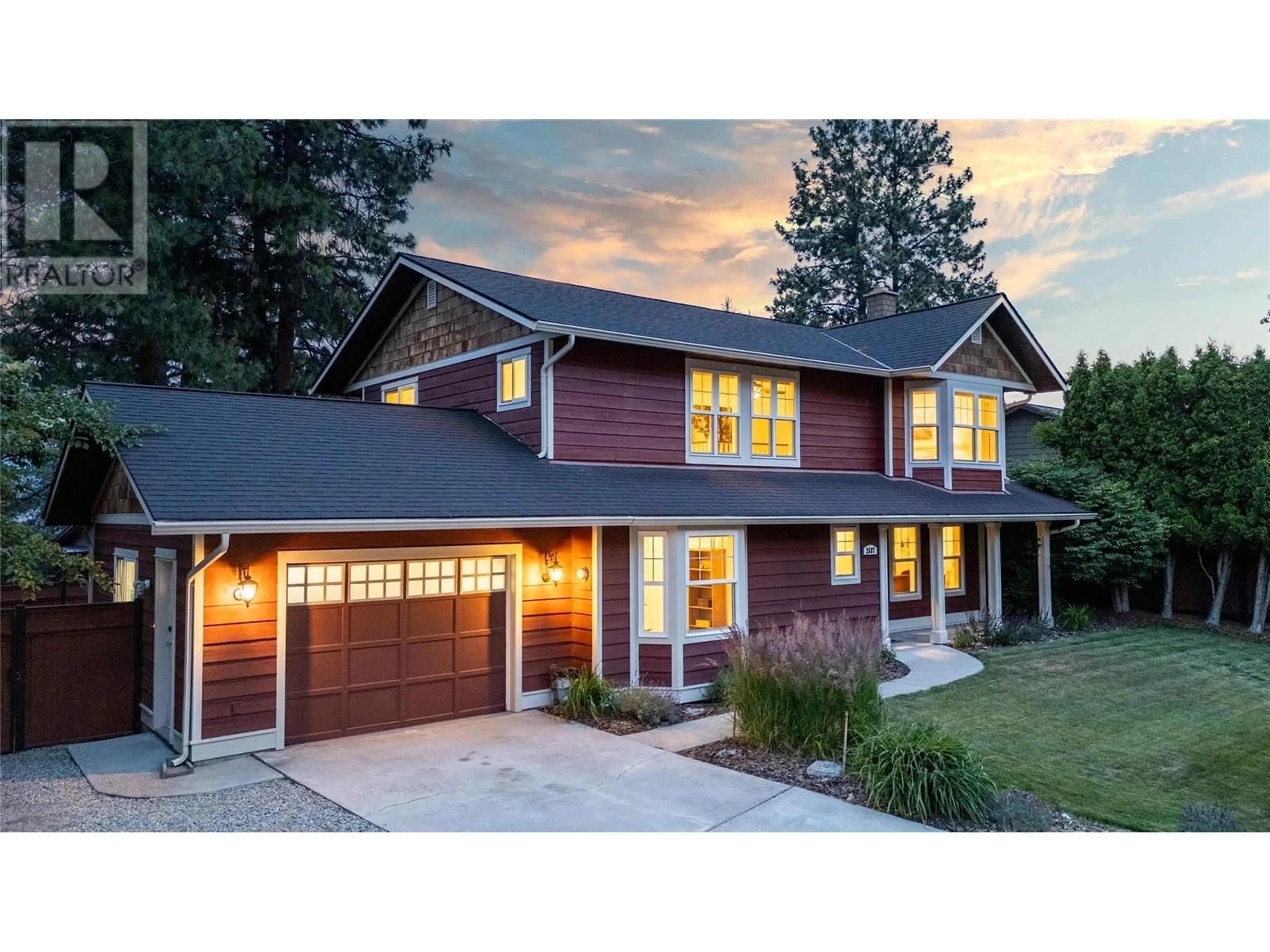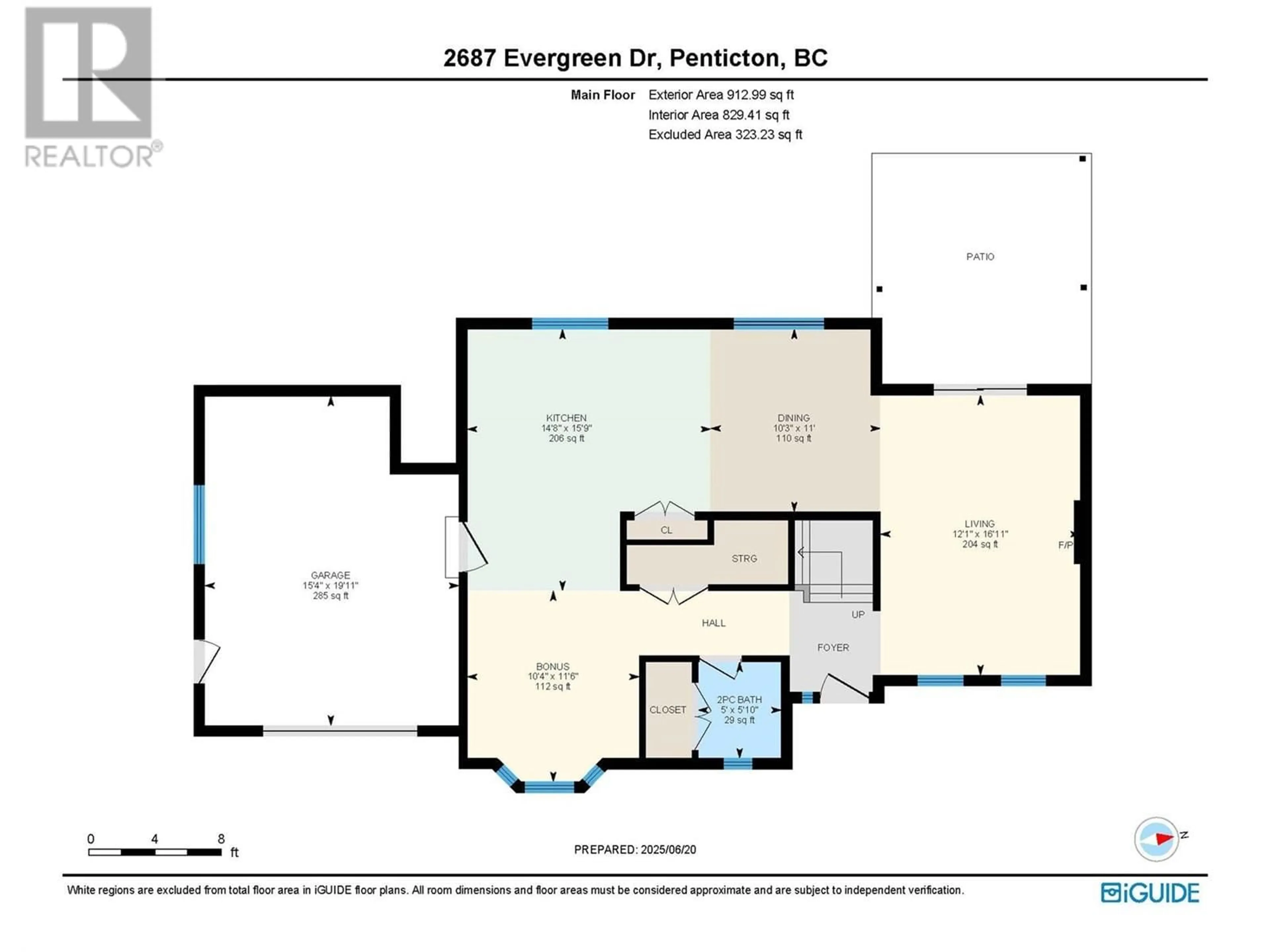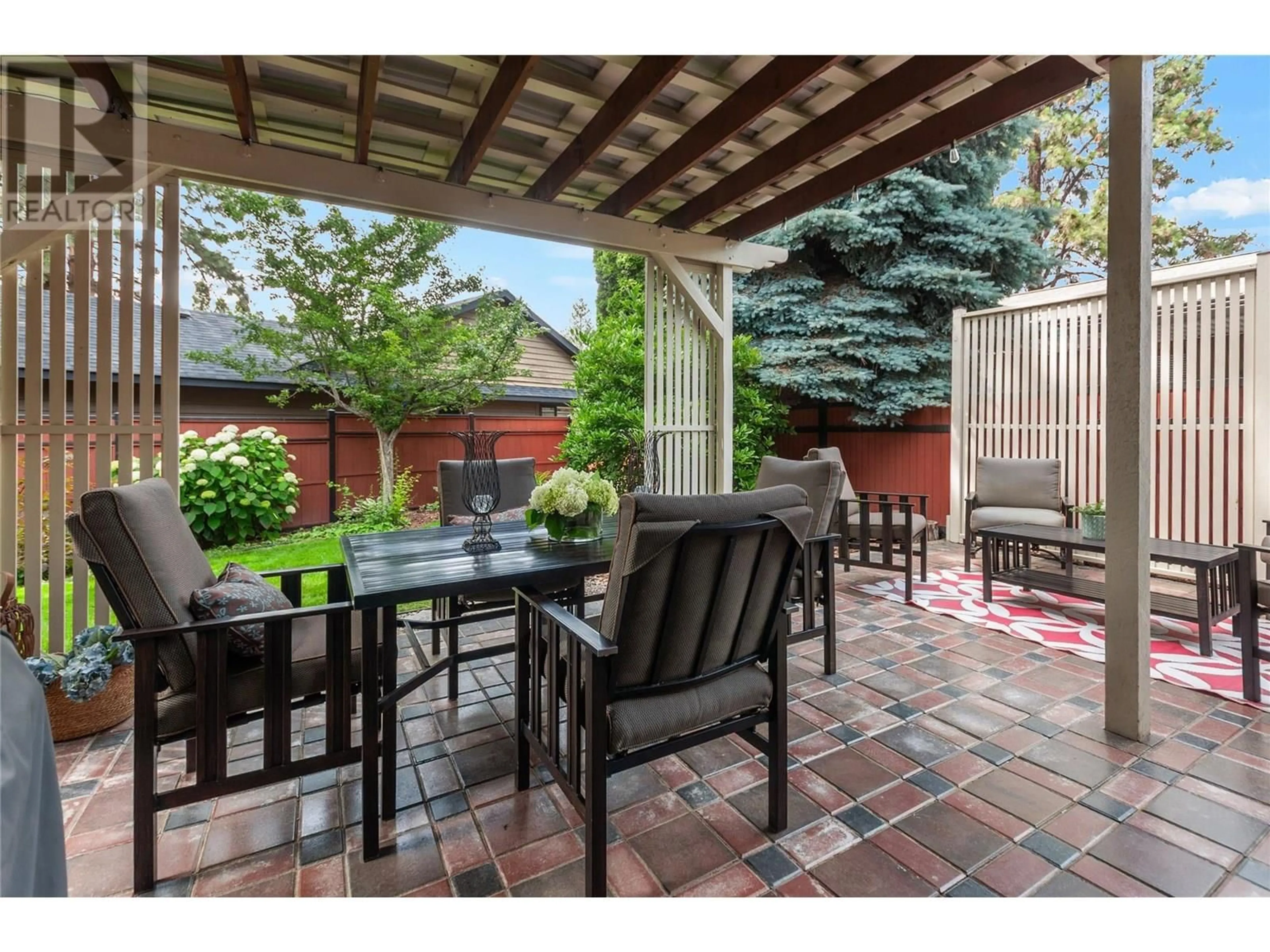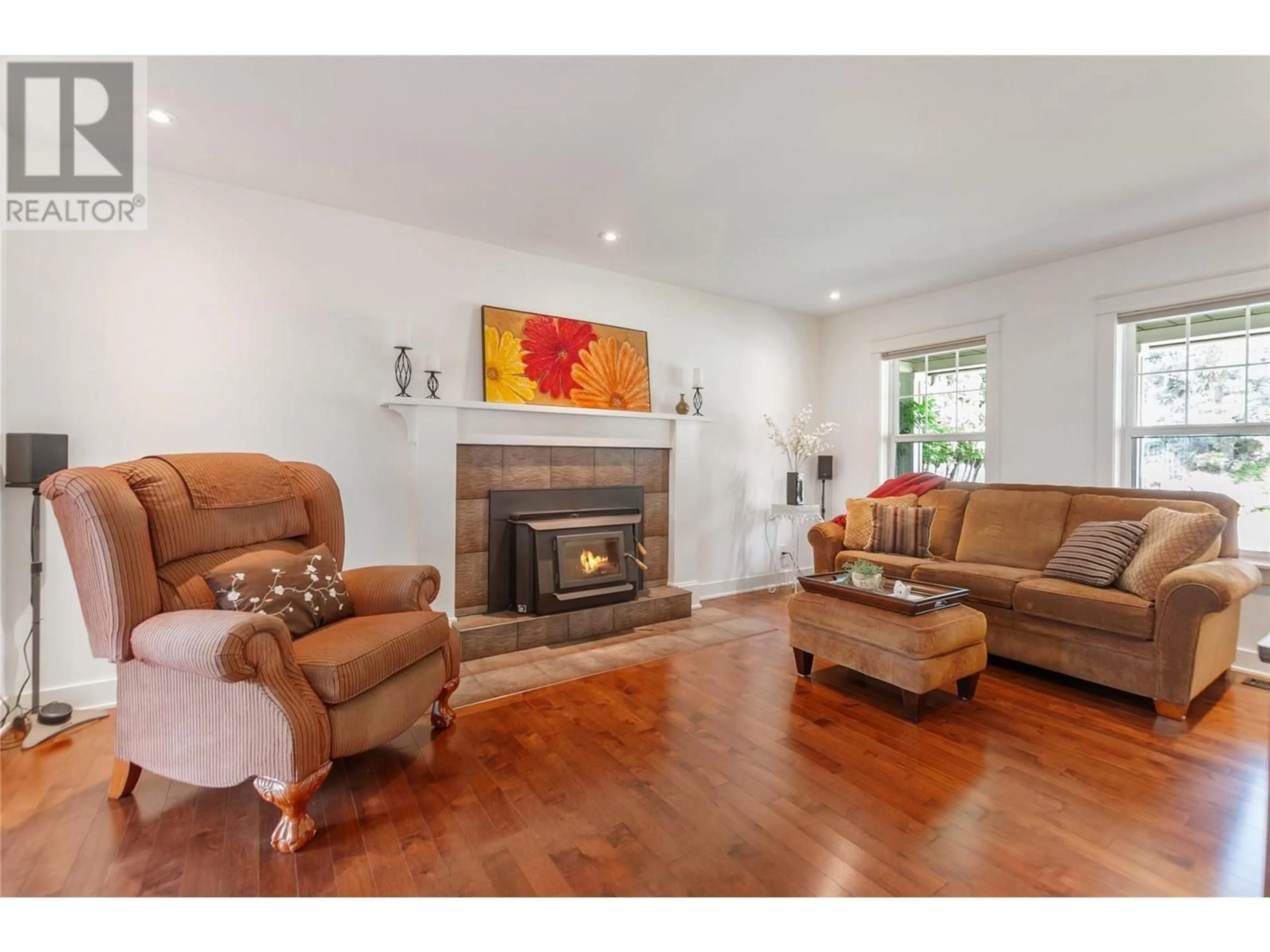2687 EVERGREEN DRIVE, Penticton, British Columbia V2A7Y3
Contact us about this property
Highlights
Estimated valueThis is the price Wahi expects this property to sell for.
The calculation is powered by our Instant Home Value Estimate, which uses current market and property price trends to estimate your home’s value with a 90% accuracy rate.Not available
Price/Sqft$505/sqft
Monthly cost
Open Calculator
Description
CLICK TO VIEW VIDEO: Stunning move-in ready home that checks ALL the boxes. 3 bed, 3 bath, on a quiet street in a highly desirable neighborhood. As you enter the home you’re welcomed by elegant hardwood flooring, tile inlay accents & a Blaze King fireplace that sets a warm, inviting tone as the living room focal point. The space effortlessly continues into the dining area where sliding patio doors offer a smooth transition to outdoor living. The impeccable, fully renovated kitchen with stainless steel appliances, island kitchen, quartz countertops, and stylish cabinets with Blum hardware offers tons of functionality with an inspiring pantry & inviting coffee bar. Moving to the upper level via the beautifully crafted stairway, the elegant hardwood flooring continues, and the open landing seamlessly connects the 3 bedrooms. The highlight here: a spacious & luxurious primary suite that features a romantic bay window, a walk-in closet with built-in organizers, and an ensuite with heated towel racks & a modern walk-in shower. Outside, the fully fenced serene backyard is shaded by mature pine trees & shrubs, perfect for unwinding with friends & family. Depending on the weather, either relax under the cozy covered patio or the adjacent tiled outdoor relaxation zone. Lastly, the property is within walking distance of Wiltse Elementary and nature trails, and offers an attached garage, a large driveway with room for an RV and plenty of street parking. Just move in and start enjoying. (id:39198)
Property Details
Interior
Features
Second level Floor
Other
6'6'' x 10'1''Primary Bedroom
12'1'' x 16'3''Bedroom
11'7'' x 11'1''3pc Ensuite bath
7'4'' x 10'1''Exterior
Parking
Garage spaces -
Garage type -
Total parking spaces 4
Property History
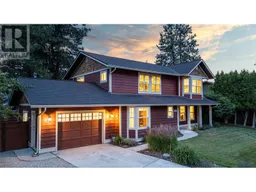 41
41
