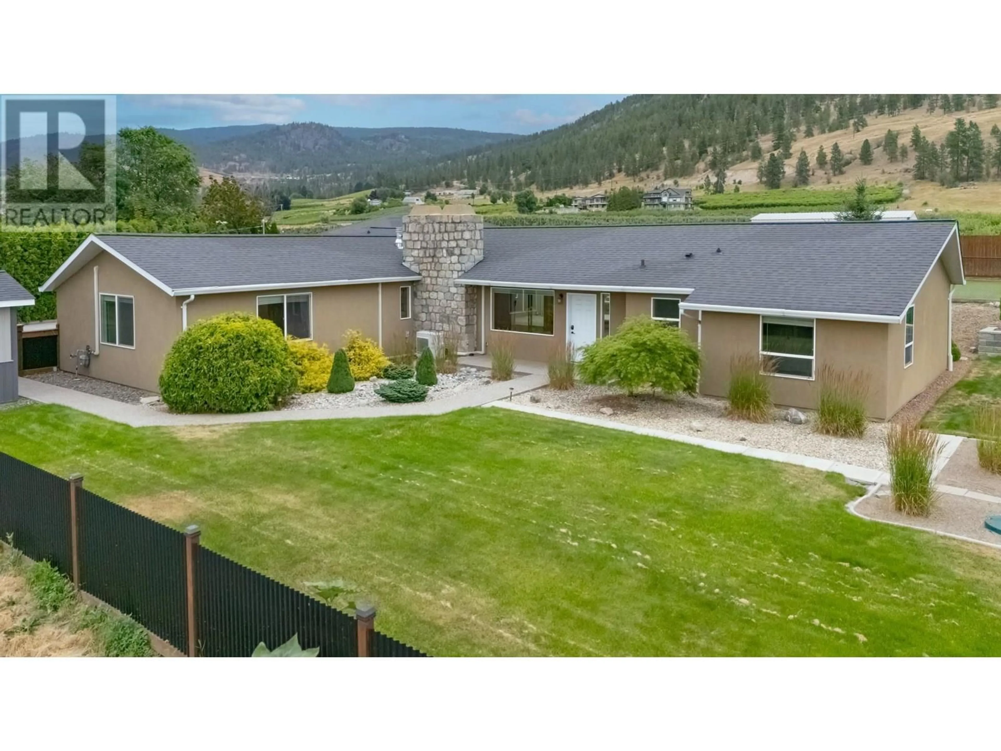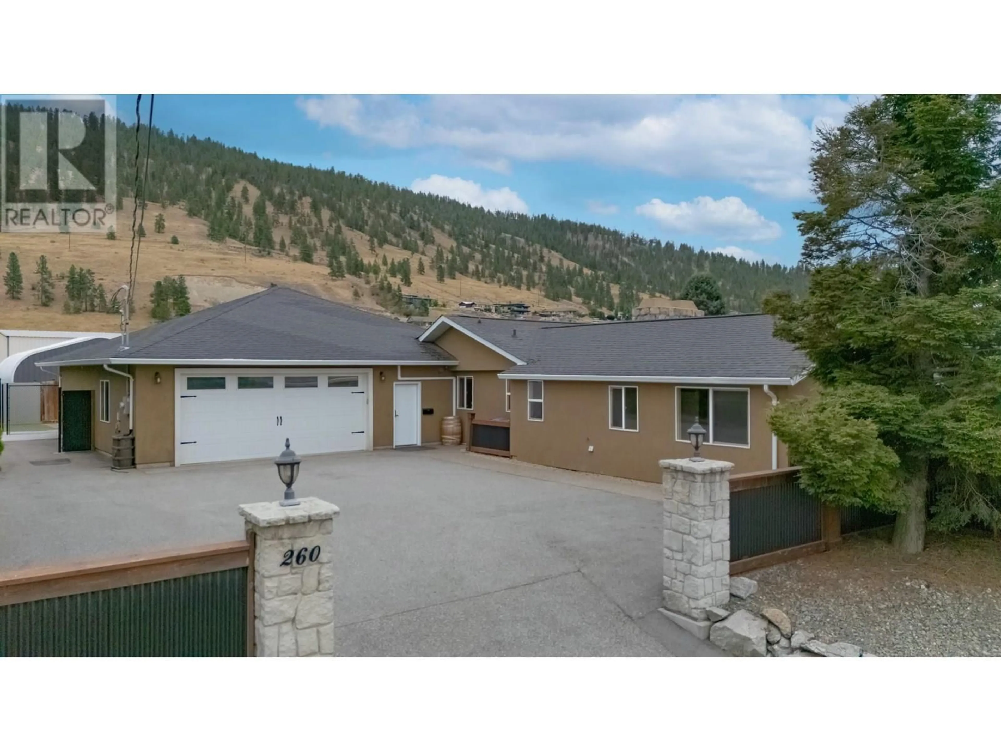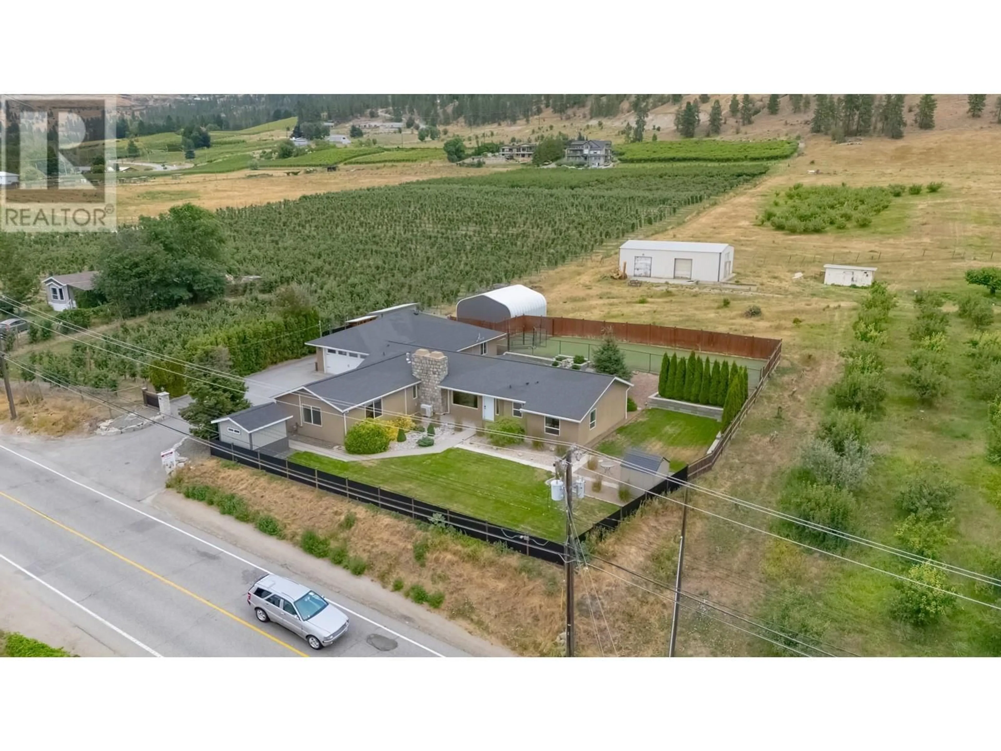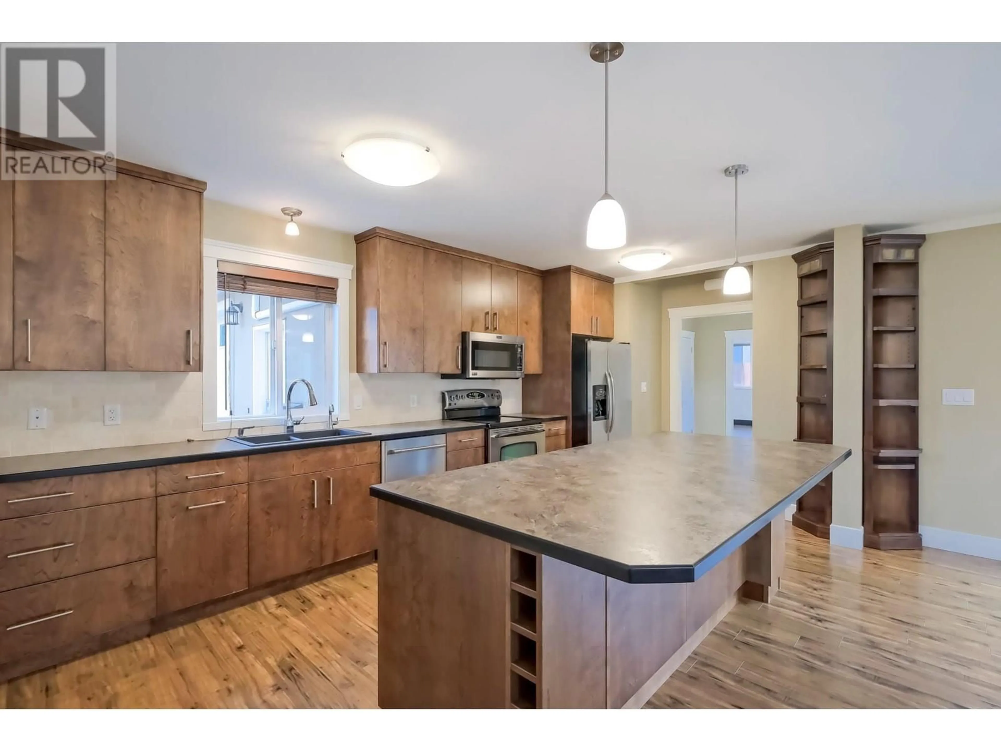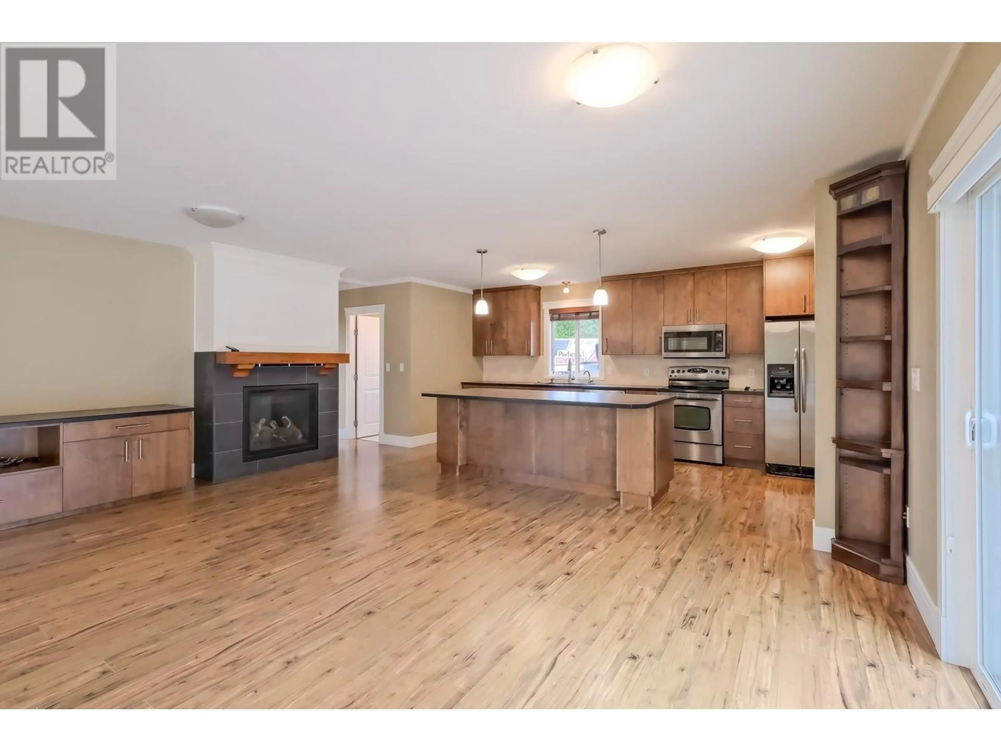260 UPPER BENCH ROAD NORTH OTHER, Penticton, British Columbia V2A9T2
Contact us about this property
Highlights
Estimated valueThis is the price Wahi expects this property to sell for.
The calculation is powered by our Instant Home Value Estimate, which uses current market and property price trends to estimate your home’s value with a 90% accuracy rate.Not available
Price/Sqft$325/sqft
Monthly cost
Open Calculator
Description
A truly exceptional property nestled in the highly sought-after Upper Bench Road North area of Penticton. This location, right next to the heart of Wine Country, offers a rare opportunity for quintessential Okanagan living. This sprawling 2800+ sq ft rancher home has been completely renovated over the years inside and out. It boasts a wide-open floor plan with 4 bedrooms, a den, a separate rec area and another workout or hobby room. These additional spaces provide endless possibilities, whether you envision a home business or simply desire more cozy living areas. The property sits on a private .40-acre lot, fully fenced for your complete privacy, offering beautiful West and East facing views. The yard is perfect for kids, pets, and entertaining, featuring newly irrigated grass in the front and zero-scape landscaping off the back of the home, complete with your very own waterfall feature next to the BBQ area. You'll also appreciate the extra-large double garage with ample room for all your toys, plus additional parking in the front. Opportunities like this don't come around often. I encourage you to book an appointment to experience the endless options this home and property have to offer. All measurements are approximate. Call LS for a private viewing.Quick possession is available. (id:39198)
Property Details
Interior
Features
Main level Floor
Workshop
8'9'' x 14'3''Den
7'4'' x 8'8''Bedroom
13' x 12'Laundry room
5' x 8'Exterior
Parking
Garage spaces -
Garage type -
Total parking spaces 6
Property History
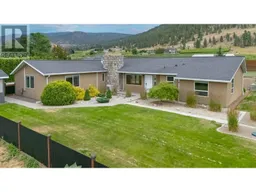 68
68
