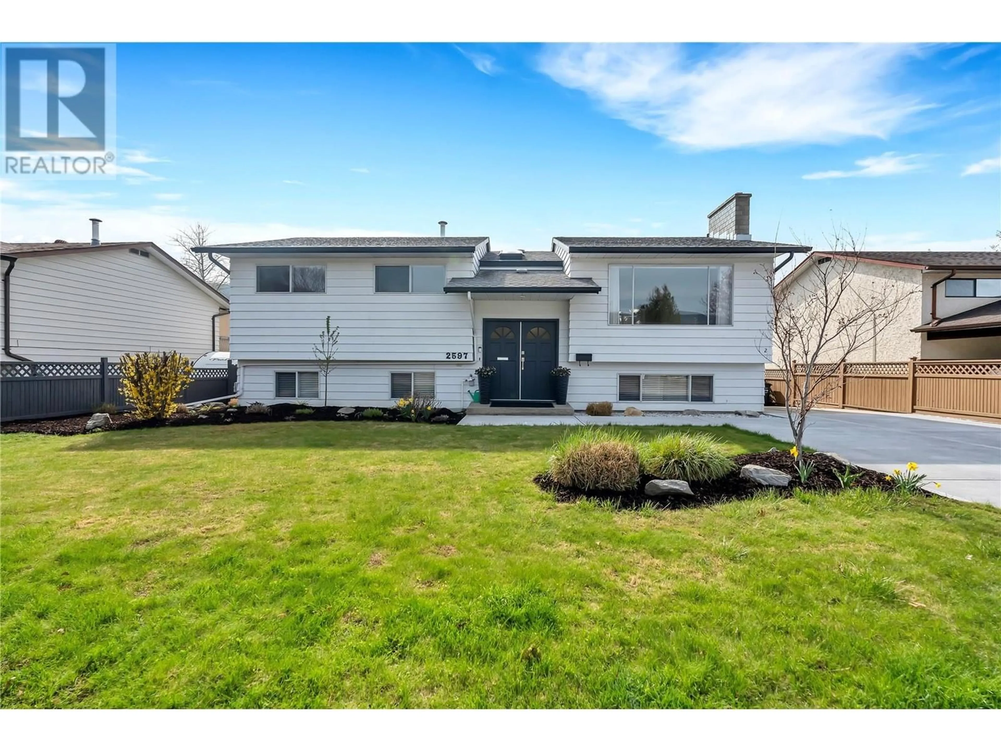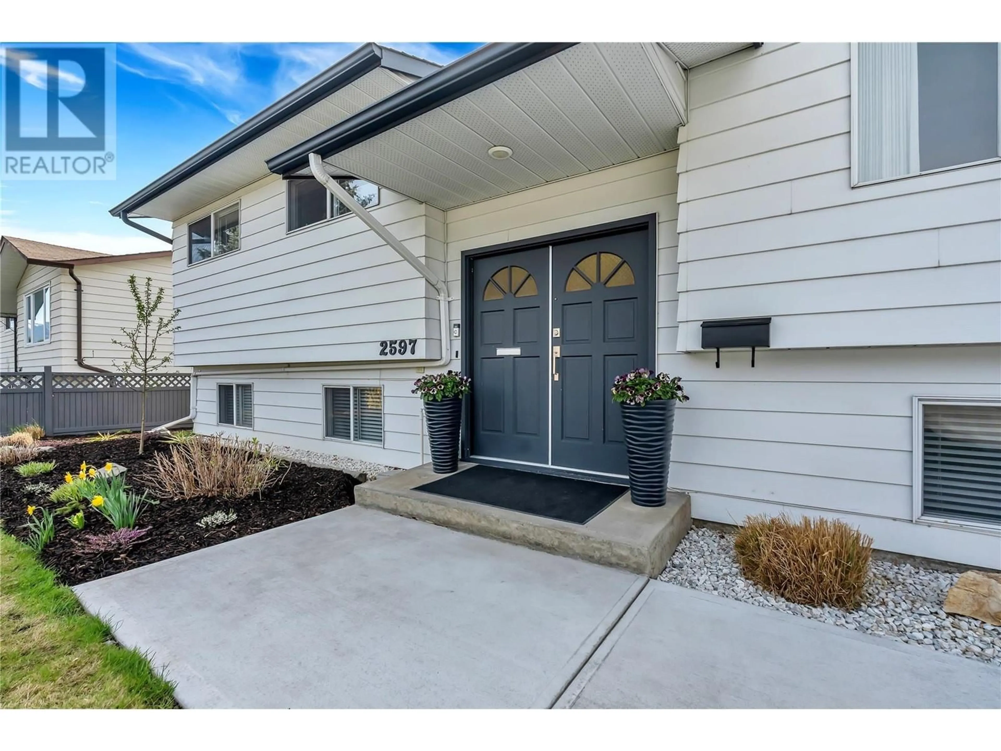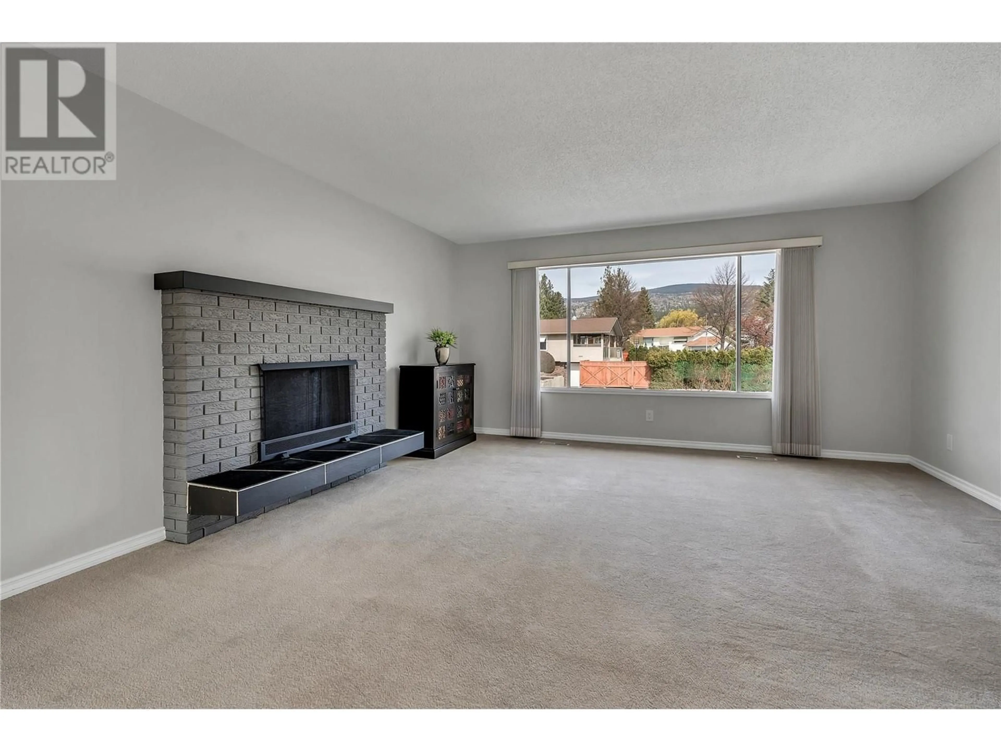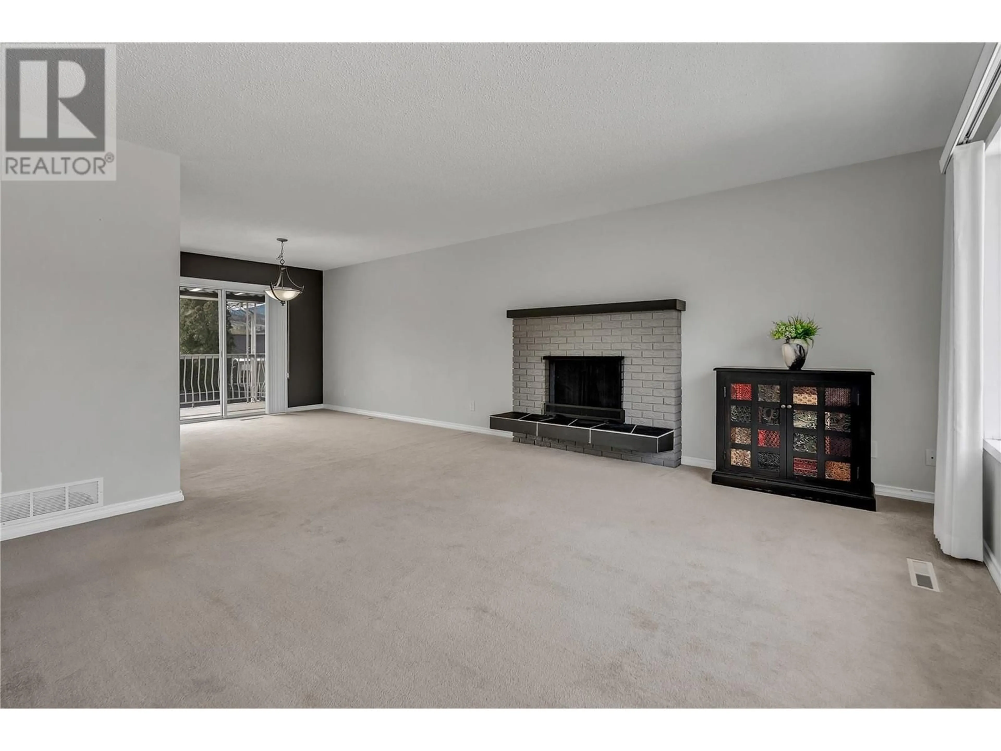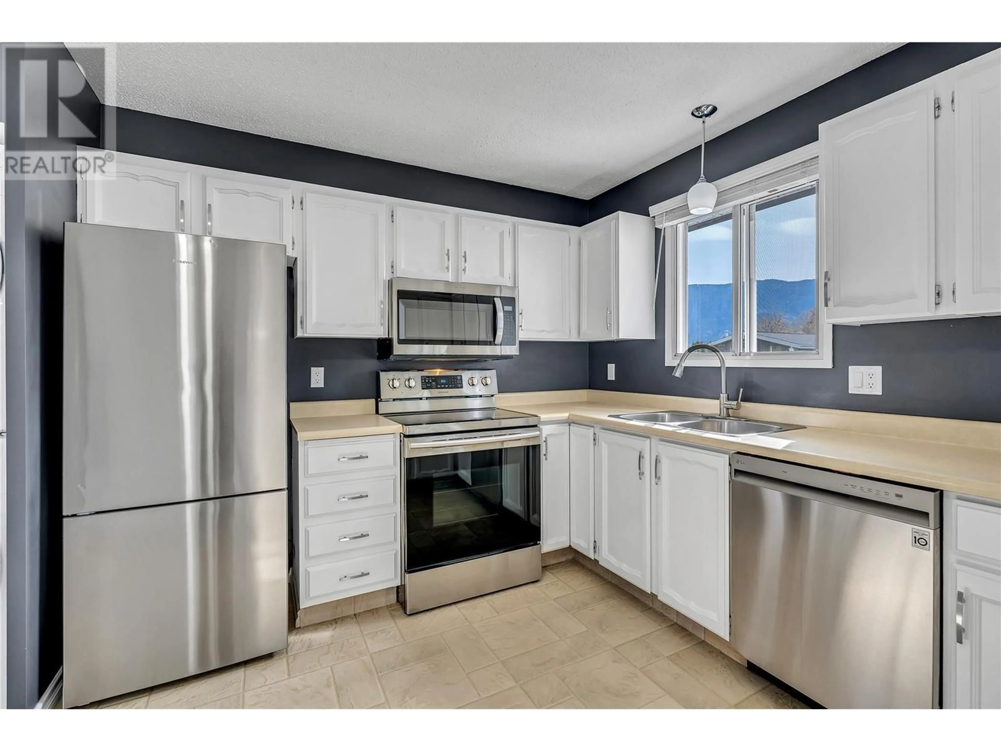2597 MCGRAW STREET, Penticton, British Columbia V2A7H9
Contact us about this property
Highlights
Estimated ValueThis is the price Wahi expects this property to sell for.
The calculation is powered by our Instant Home Value Estimate, which uses current market and property price trends to estimate your home’s value with a 90% accuracy rate.Not available
Price/Sqft$380/sqft
Est. Mortgage$3,607/mo
Tax Amount ()$3,496/yr
Days On Market1 day
Description
OPEN HOUSE SATURDAY APRIL 19 12:30-2 PM. Well-maintained home in the heart of Penticton. The main level offers a spacious 3-bedroom, 2-bathroom layout with plenty of room for families or professionals. Downstairs, a separate legal 2-bedroom, 1-bathroom suite provides great flexibility—ideal for extended family, guests, or as a mortgage helper. The home has been renovated inside and out, offering comfortable and functional living. Most recent updates include a new driveway with ample parking for vehicles, boats, or trailers and updated landscaping, complete with underground irrigation. The outdoor space includes a green lawn, large garden, rose bushes, and grapevine, complete with irrigation, creating a peaceful setting to enjoy. A shaded patio and upper deck with roller blinds offer two great spots to relax or entertain. Located centrally, this property is close to schools, parks, and everyday amenities—making it a great option for homeowners or investors alike. (id:39198)
Property Details
Interior
Features
Basement Floor
4pc Bathroom
Storage
7'4'' x 14'Kitchen
11'5'' x 13'8''Family room
12'11'' x 14'6''Exterior
Parking
Garage spaces -
Garage type -
Total parking spaces 3
Property History
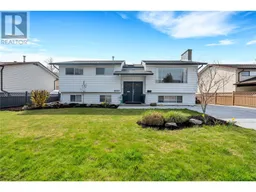 45
45
