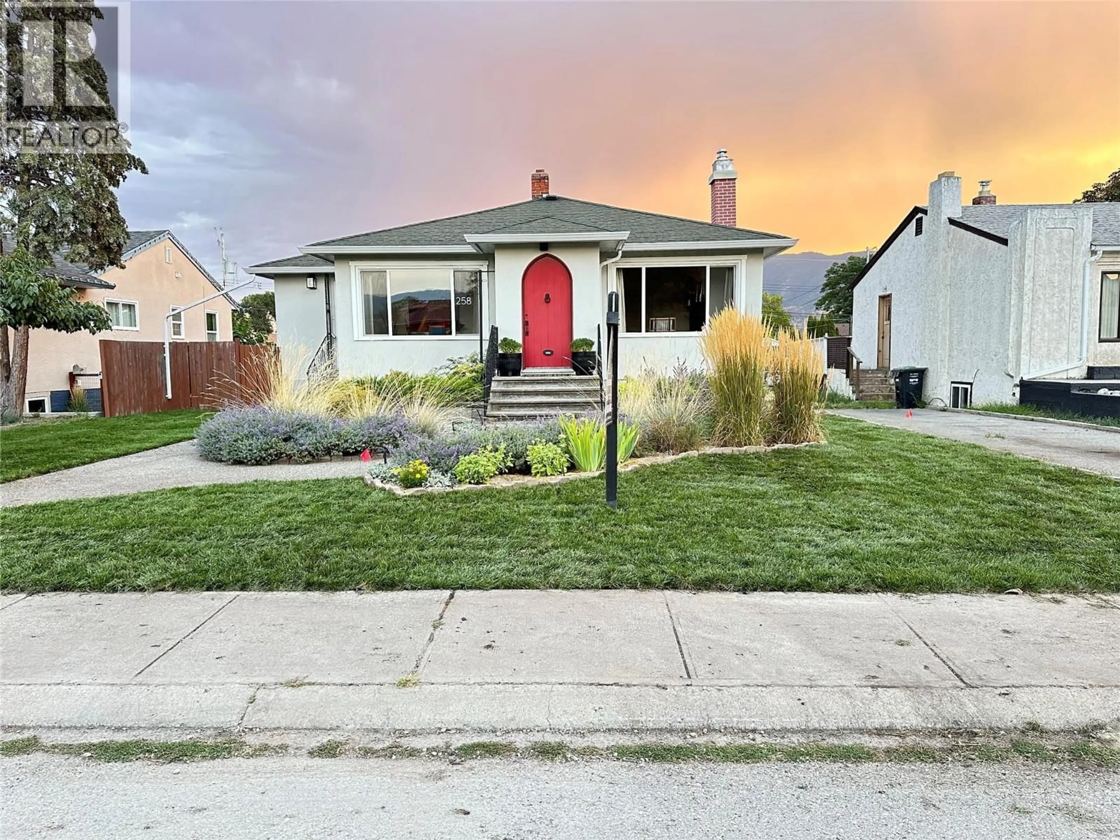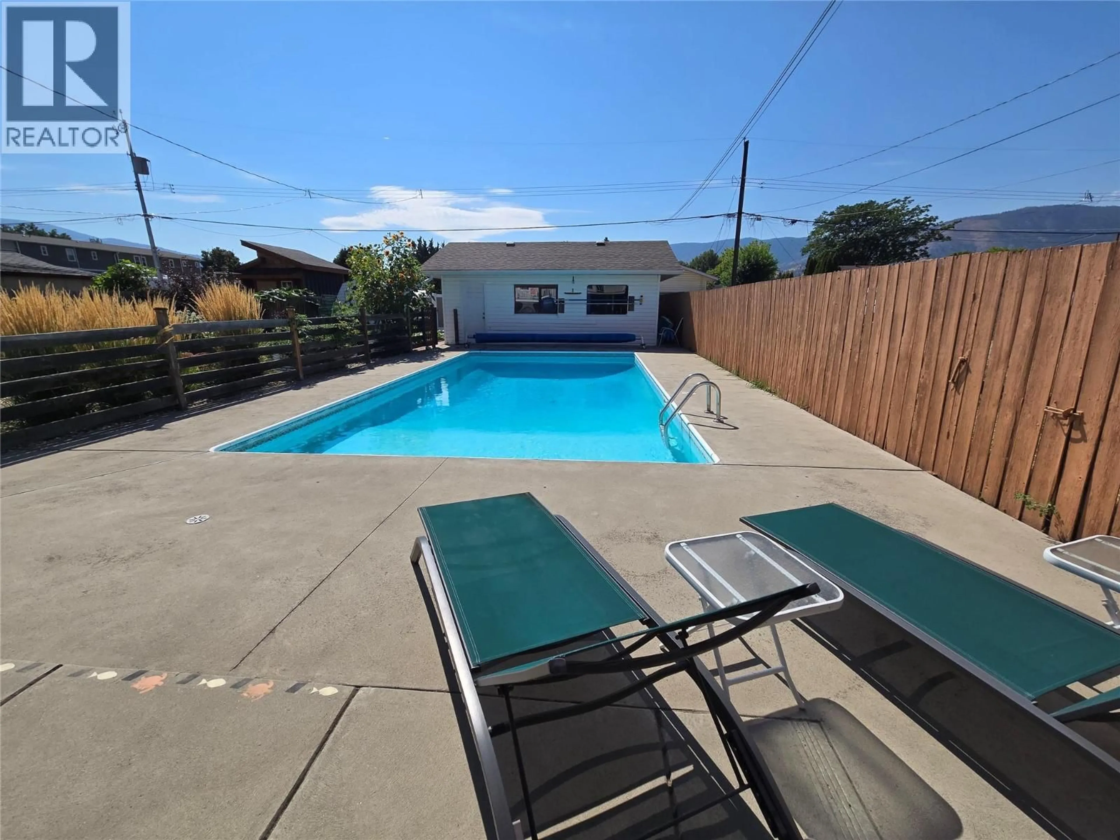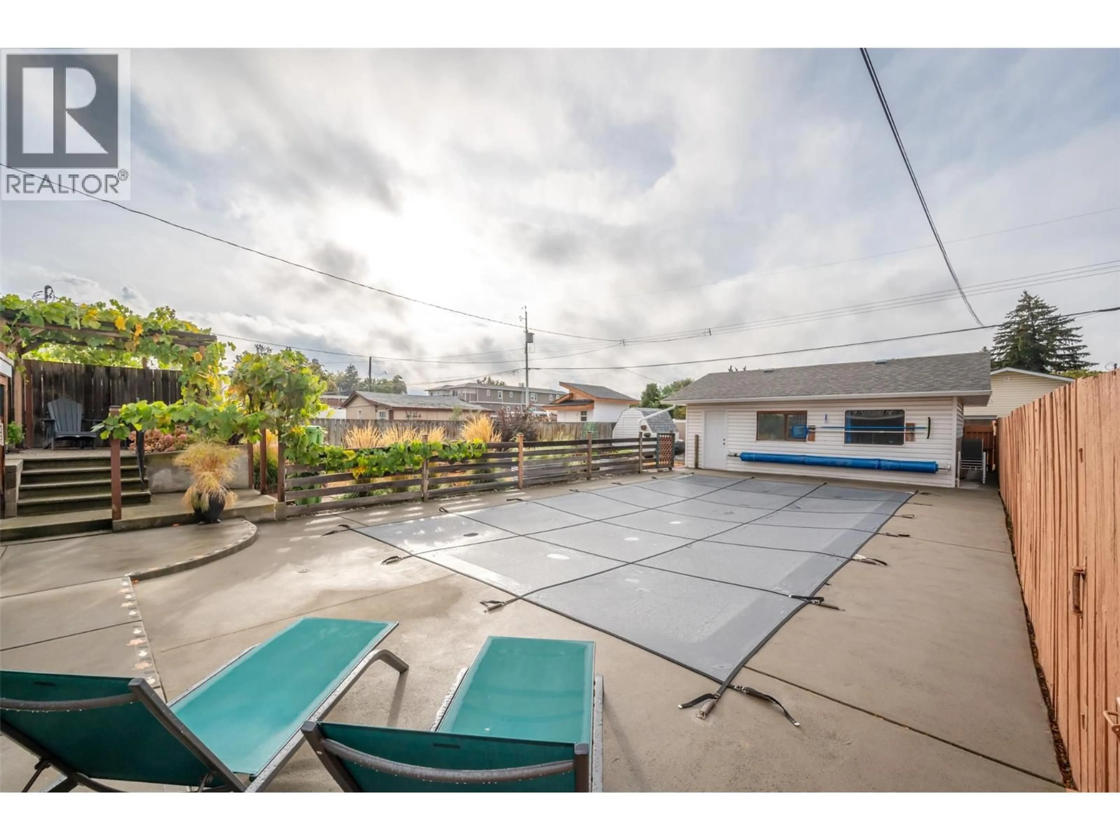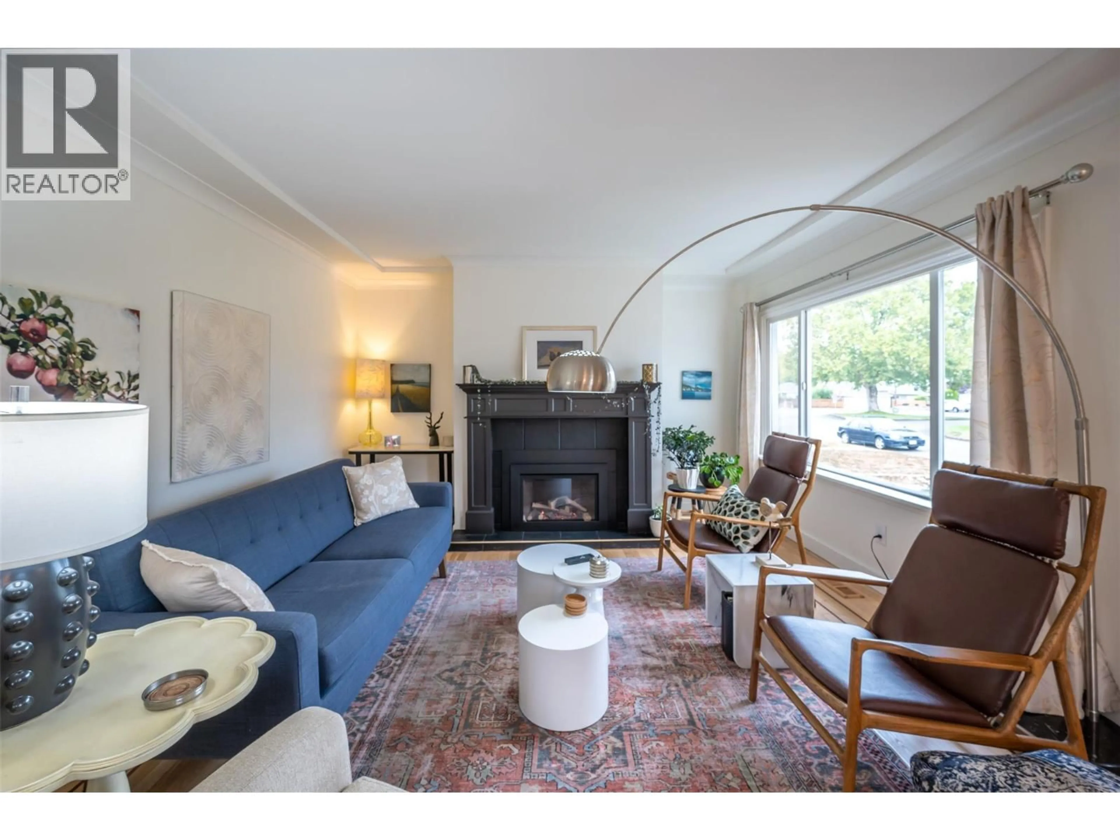258 WINDSOR AVENUE, Penticton, British Columbia V2A2K4
Contact us about this property
Highlights
Estimated valueThis is the price Wahi expects this property to sell for.
The calculation is powered by our Instant Home Value Estimate, which uses current market and property price trends to estimate your home’s value with a 90% accuracy rate.Not available
Price/Sqft$349/sqft
Monthly cost
Open Calculator
Description
Situated on Penticton's prestigious Windsor Avenue, this charming four bedroom home exudes character and elegance. Featured in the movie ""Drinkwater"", the property boasts hardwood floors, a fully fenced backyard with raised garden boxes, and a large detached double garage with lane access. Enjoy the summer days by the 16 x 32 pool with a new cover, pump, and filter system. Countless home improvements made over the last few years including a fresh coat of paint (interior/exterior), new lawn with irrigation, and more - contact your Realtor for a full list. The main level offers a beautiful primary bedroom with patio doors to the deck, two guest bedrooms, a lovely kitchen, plus a separate dining and living area. The lower level features a spacious bedroom, a rec room, a four-piece bathroom, laundry, and storage. Relax under the pergola, test your green thumb in the bountiful garden with raised boxes, and there is even a mature plum tree planted in the front yard. Don't miss this opportunity to own a piece of luxury on Penticton's premier street. Measurements taken from i-Guide. (id:39198)
Property Details
Interior
Features
Basement Floor
Other
9'9'' x 13'2''Utility room
9'11'' x 8'2''Storage
5'1'' x 5'2''Recreation room
22'10'' x 12'2''Exterior
Features
Parking
Garage spaces -
Garage type -
Total parking spaces 2
Property History
 56
56




