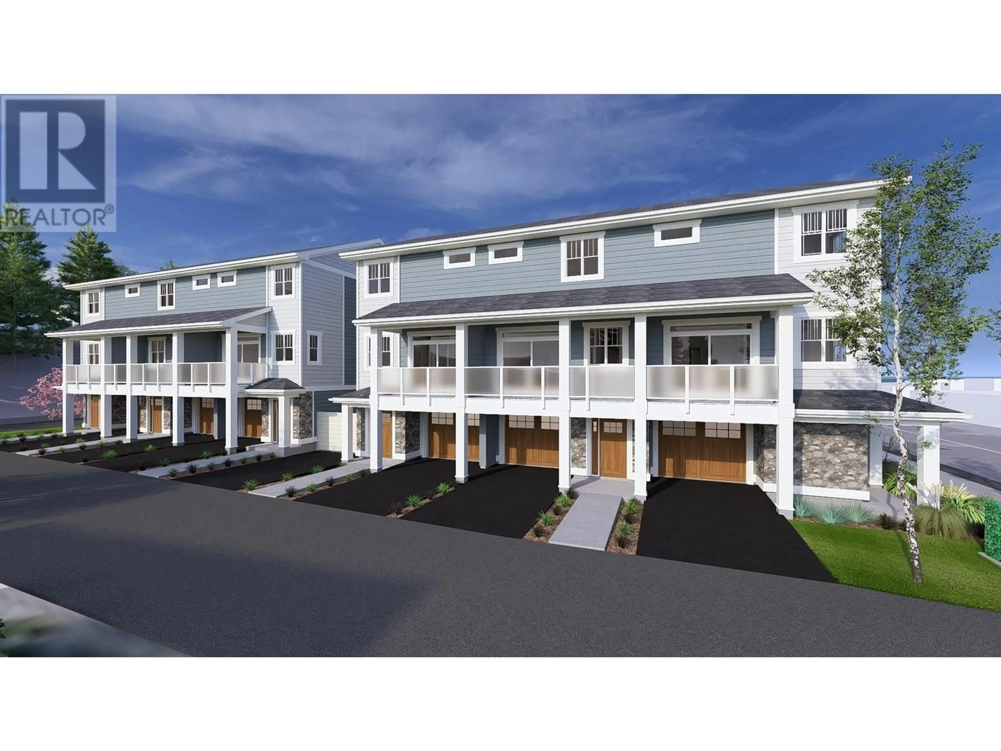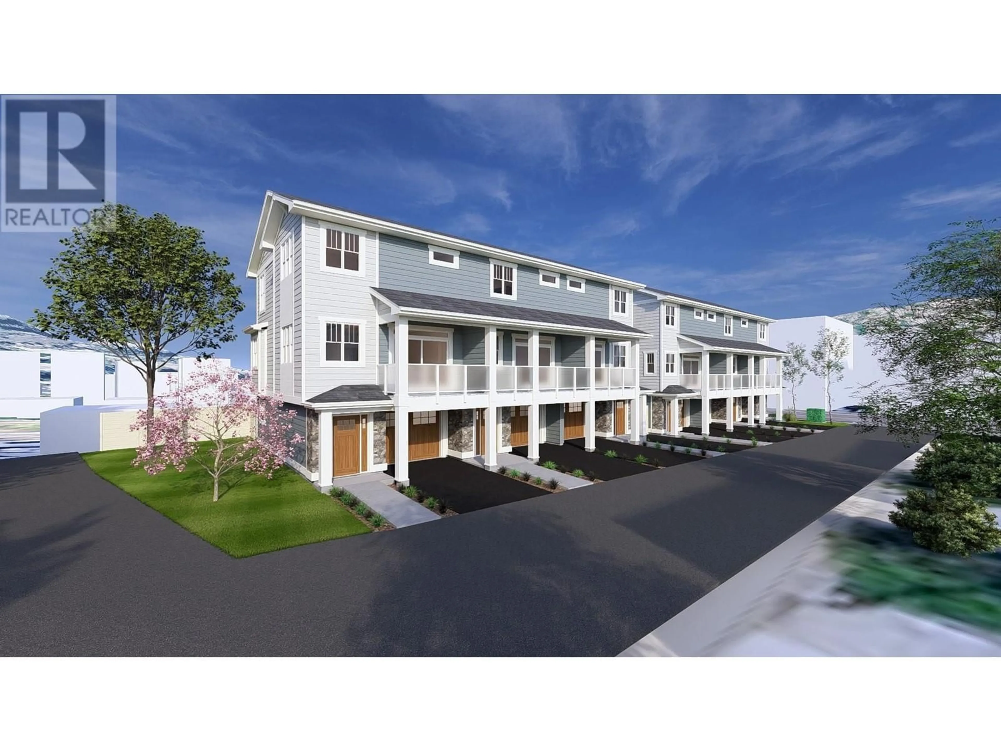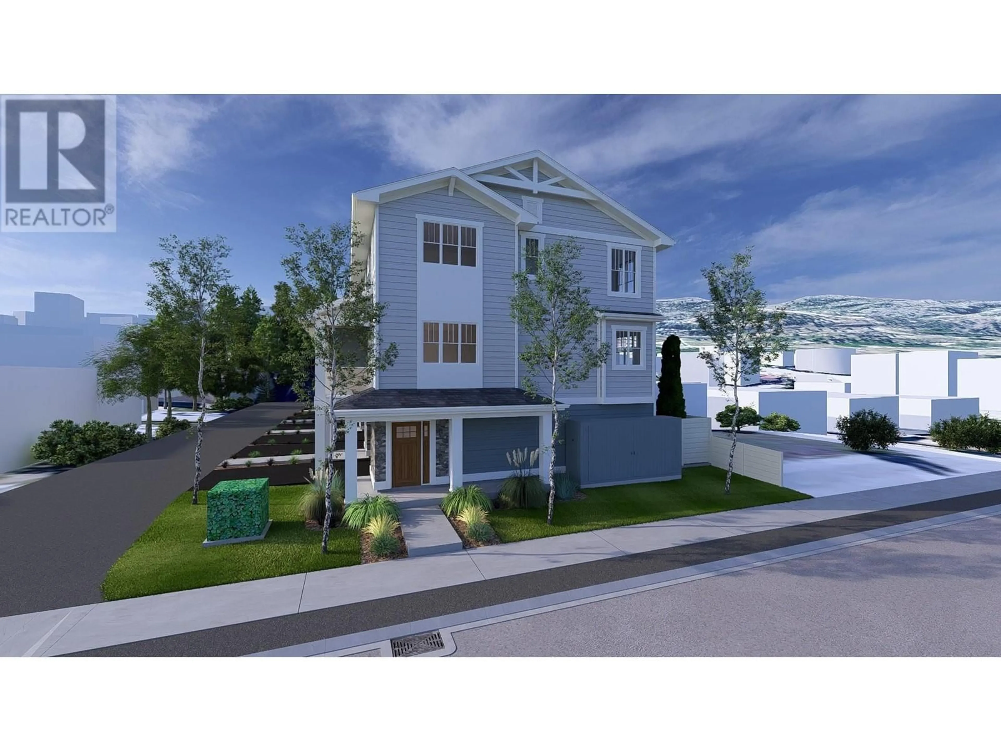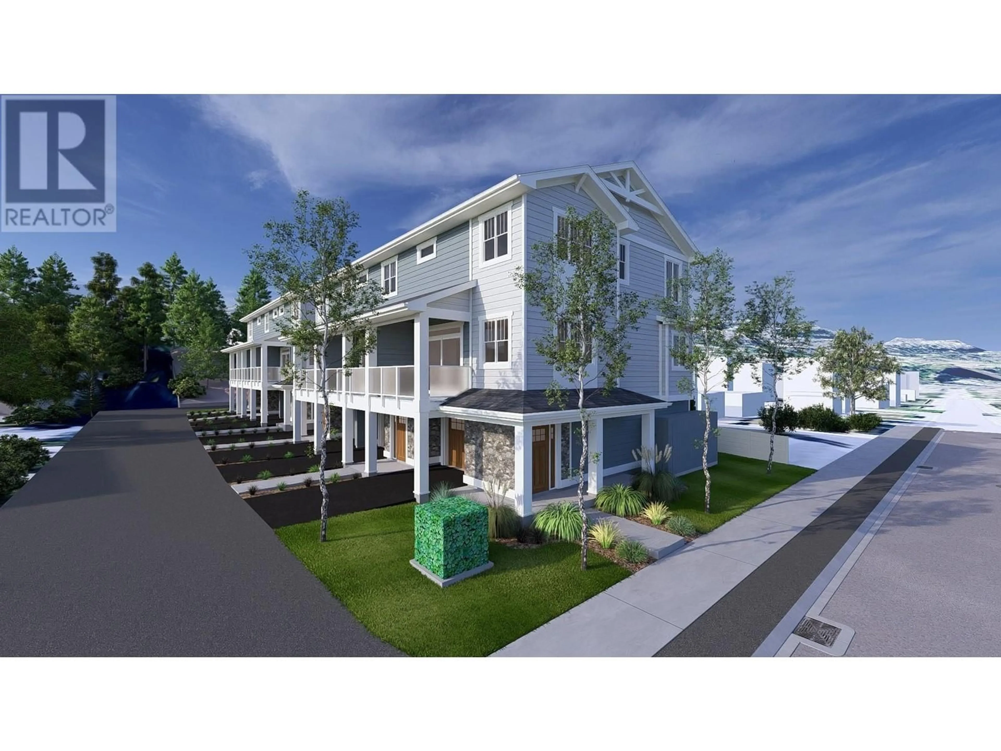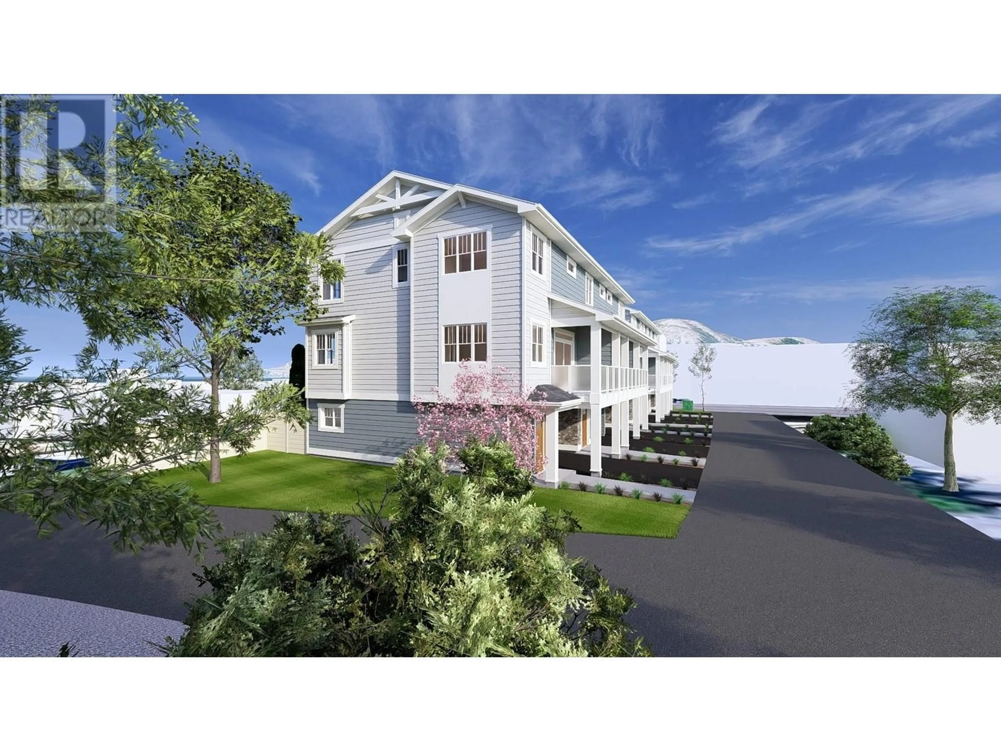2564 SOUTH MAIN STREET, Penticton, British Columbia V2A5J3
Contact us about this property
Highlights
Estimated valueThis is the price Wahi expects this property to sell for.
The calculation is powered by our Instant Home Value Estimate, which uses current market and property price trends to estimate your home’s value with a 90% accuracy rate.Not available
Price/Sqft$385/sqft
Monthly cost
Open Calculator
Description
A prime investment or development opportunity awaits with this ready to go 6 unit townhouse project in a highly desirable location—just minutes from schools, shopping, BC Transit, and Skaha Lake. DP approved project - Plans are in place for 2 triplex –3 townhomes (6 total dwelling units), each featuring a spacious layout with 3 bedrooms plus a den (potential for 4th bedroom), 4 bathrooms, a single-car garage, and well-designed living spaces including a ground-floor den with full bath, an open-concept main floor with a bedroom and ensuite, covered front deck, and an upper floor with two bedrooms, two bathrooms, and side-by-side laundry. All units offer convenient access from both the side and rear lane. A completed hazmat inspection and existing rental income of $1,000/month from the current home provide additional value while permits are finalized. Don’t miss this rare chance to secure a turnkey project in a high-demand area—contact the listing representative for full details. (id:39198)
Property Details
Interior
Features
Main level Floor
Primary Bedroom
11'0'' x 12'0''Living room
16'0'' x 16'0''Laundry room
6'0'' x 9'0''Kitchen
9'0'' x 11'0''Exterior
Parking
Garage spaces -
Garage type -
Total parking spaces 1
Property History
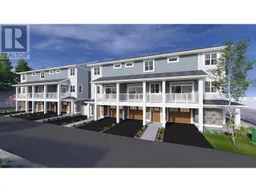 6
6
