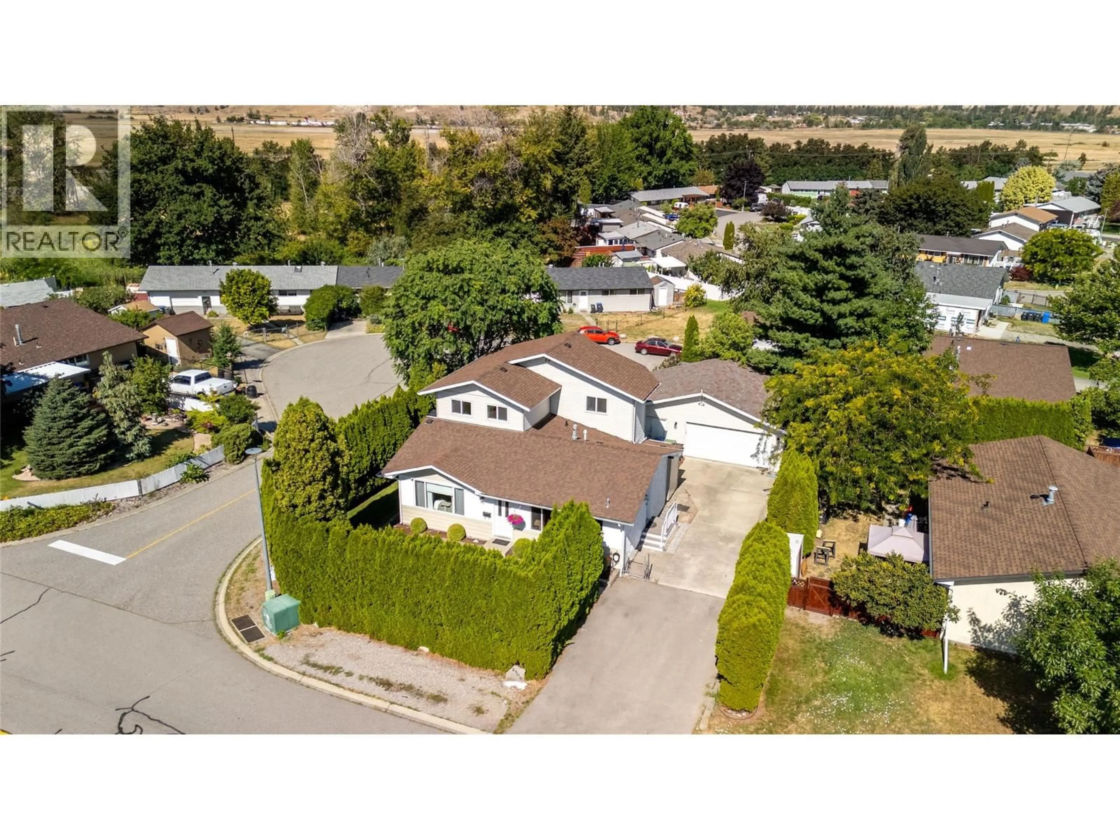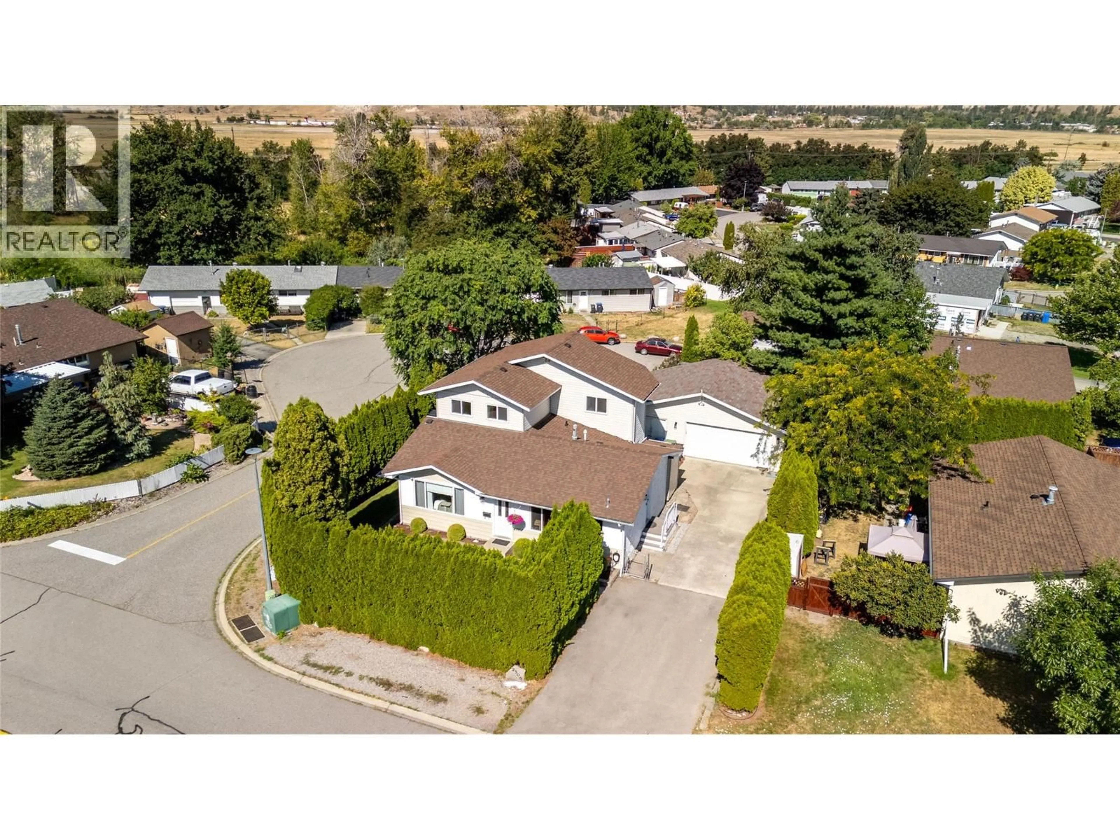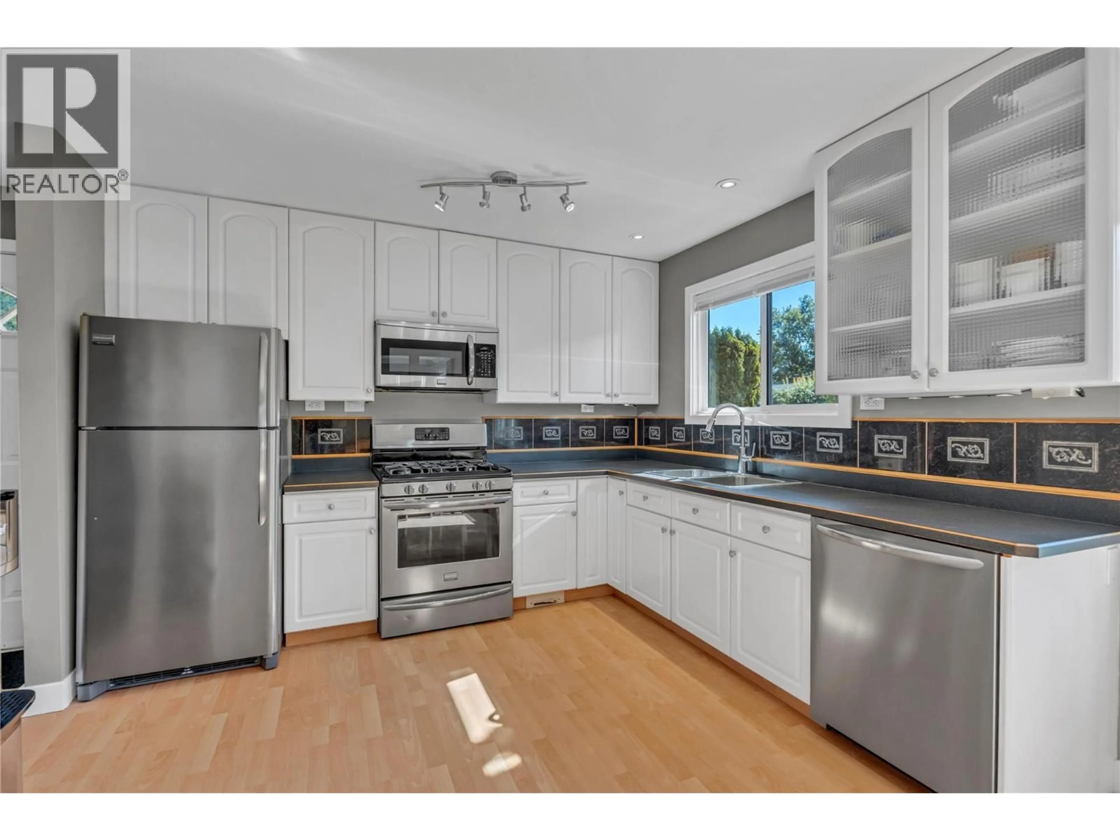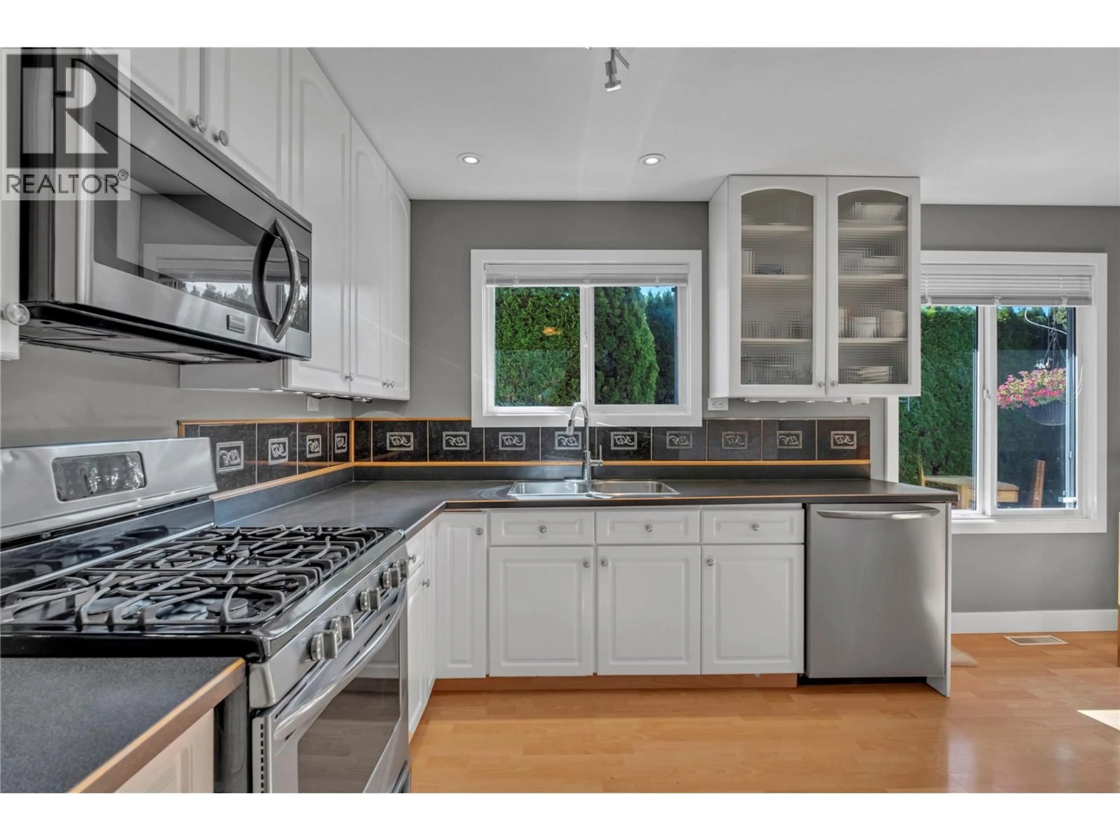2509 CORNWALL DRIVE, Penticton, British Columbia V2A6R8
Contact us about this property
Highlights
Estimated valueThis is the price Wahi expects this property to sell for.
The calculation is powered by our Instant Home Value Estimate, which uses current market and property price trends to estimate your home’s value with a 90% accuracy rate.Not available
Price/Sqft$425/sqft
Monthly cost
Open Calculator
Description
Located on a generous corner lot lined with mature cedars, this centrally positioned home offers an ideal balance of privacy and convenience. The main floor features comfortable living areas, a bedroom, and a den — perfect for flexible day-to-day living. Upstairs, you'll find a spacious primary suite complete with a brand new 5-piece ensuite, offering a private and luxurious retreat. Step outside to a fully irrigated, private backyard, ideal for entertaining, gardening, or relaxing in peace. The impressive 30' x 23' detached garage is a standout feature, offering plenty of space for vehicles, storage, or a workshop — a rare find in town. Inside, the home provides a practical layout with generous storage throughout. While new flooring is needed, it’s a great opportunity to bring your vision to life and add your personal touch. Whether you're searching for a quiet sanctuary, a family home, or a project with potential, 2509 Cornwall offers it all. (id:39198)
Property Details
Interior
Features
Main level Floor
Living room
23'5'' x 18'Laundry room
5'10'' x 8'7''Kitchen
11' x 16'Den
8'3'' x 9'11''Exterior
Parking
Garage spaces -
Garage type -
Total parking spaces 6
Property History
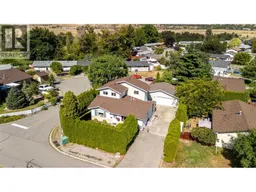 29
29
