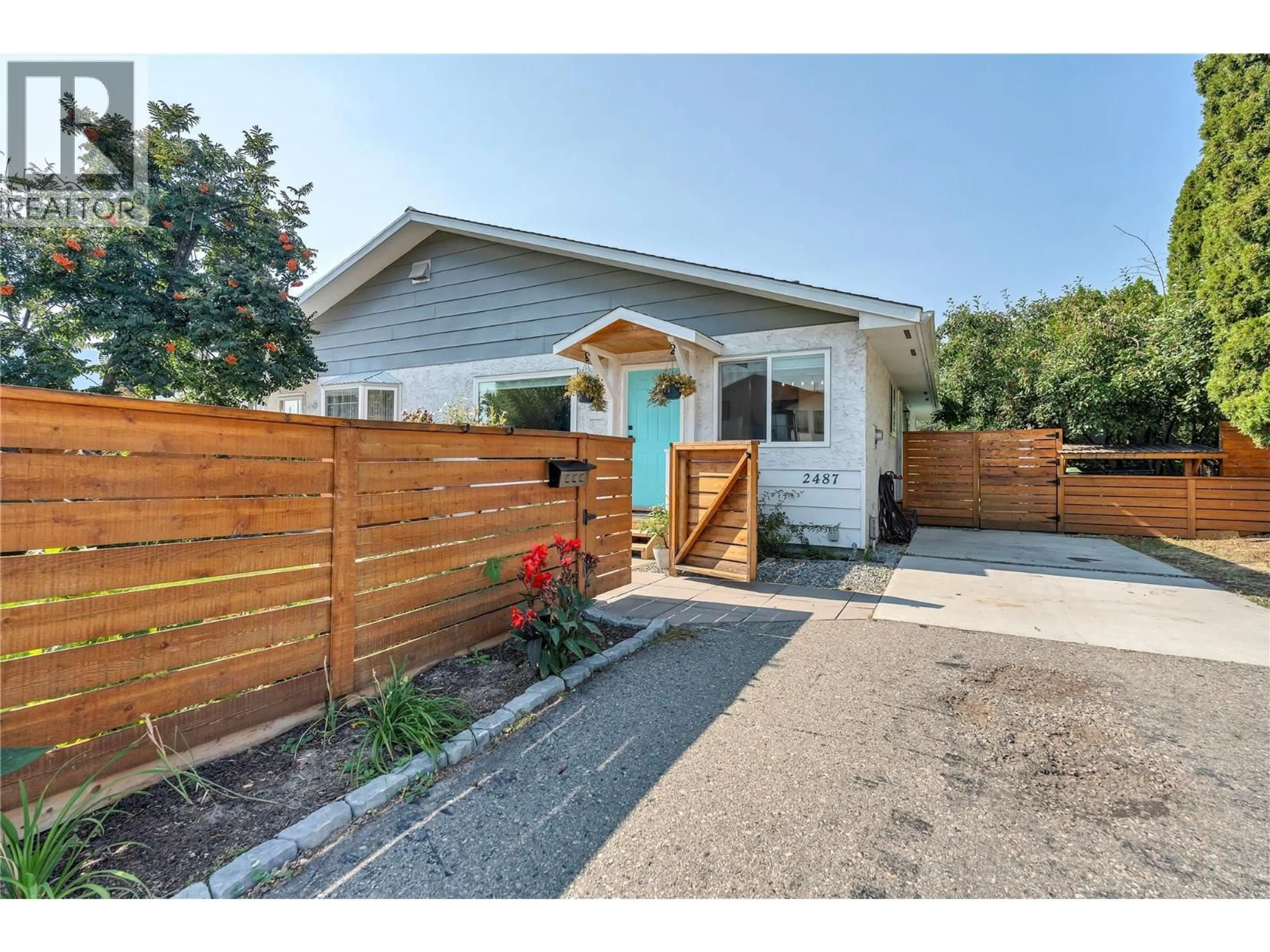2487 CORNWALL DRIVE, Penticton, British Columbia V2A6R6
Contact us about this property
Highlights
Estimated valueThis is the price Wahi expects this property to sell for.
The calculation is powered by our Instant Home Value Estimate, which uses current market and property price trends to estimate your home’s value with a 90% accuracy rate.Not available
Price/Sqft$570/sqft
Monthly cost
Open Calculator
Description
Beautifully renovated half duplex in a prime family-friendly location! Completely updated including a brand-new kitchen, new appliances, new floors, modern bathrooms, new roof (2025), windows (2021), furnace, AC, and hot water tank. There's absolutely nothing left to do but move in and enjoy the functional one-level layout that offers a spacious living room, dining nook, three bedrooms, and two full baths. Outside, enjoy your private fenced yard with a large deck, gardens, gazebo, extra storage, and plenty of off street parking. Close to schools, shops, parks, and just minutes to Skaha Lake. Call today to book your viewing. (id:39198)
Property Details
Interior
Features
Main level Floor
4pc Bathroom
9'3'' x 5'4pc Ensuite bath
9'1'' x 5'4''Bedroom
10'5'' x 8'5''Primary Bedroom
9'2'' x 14'9''Exterior
Parking
Garage spaces -
Garage type -
Total parking spaces 2
Property History
 46
46




