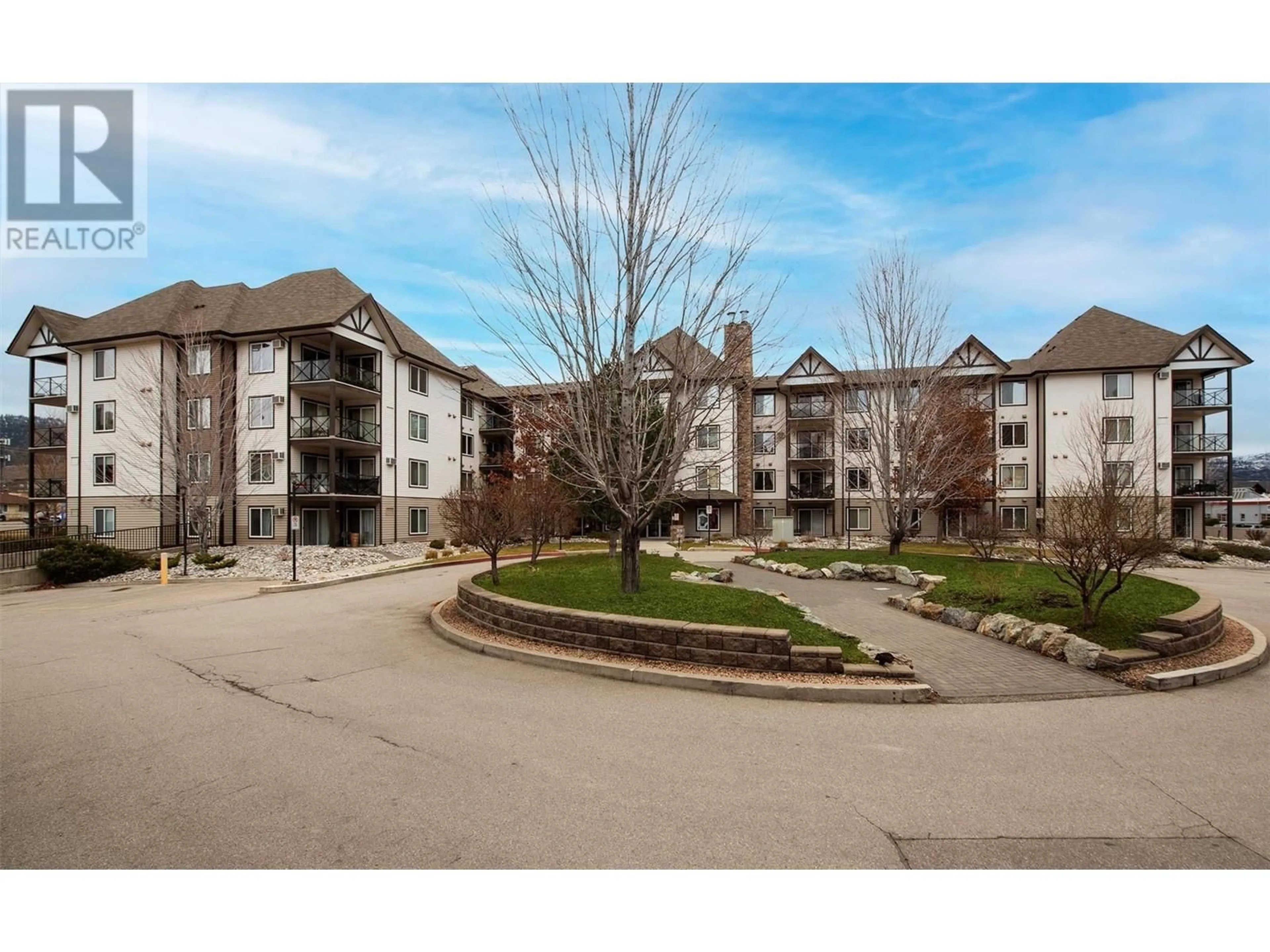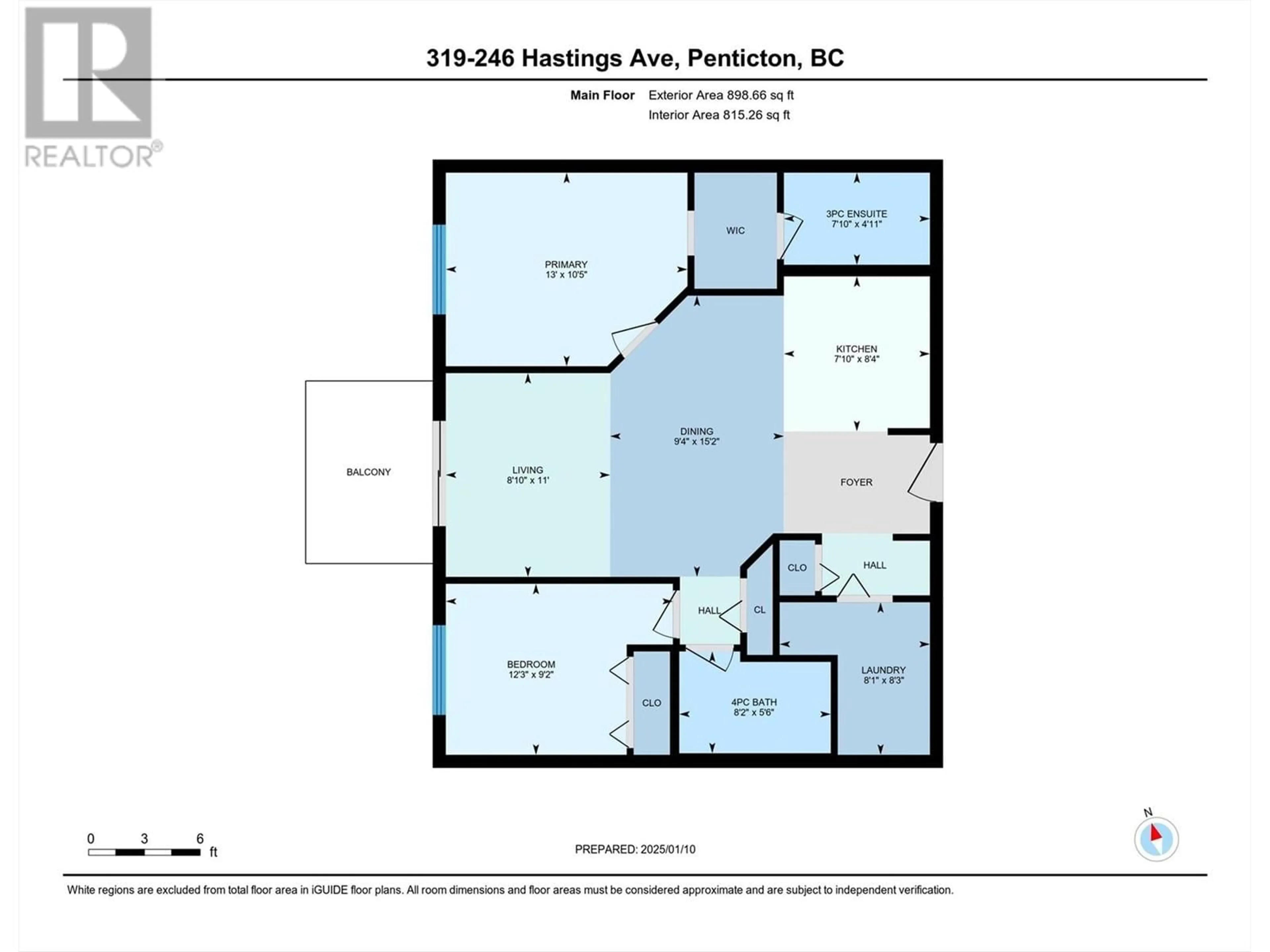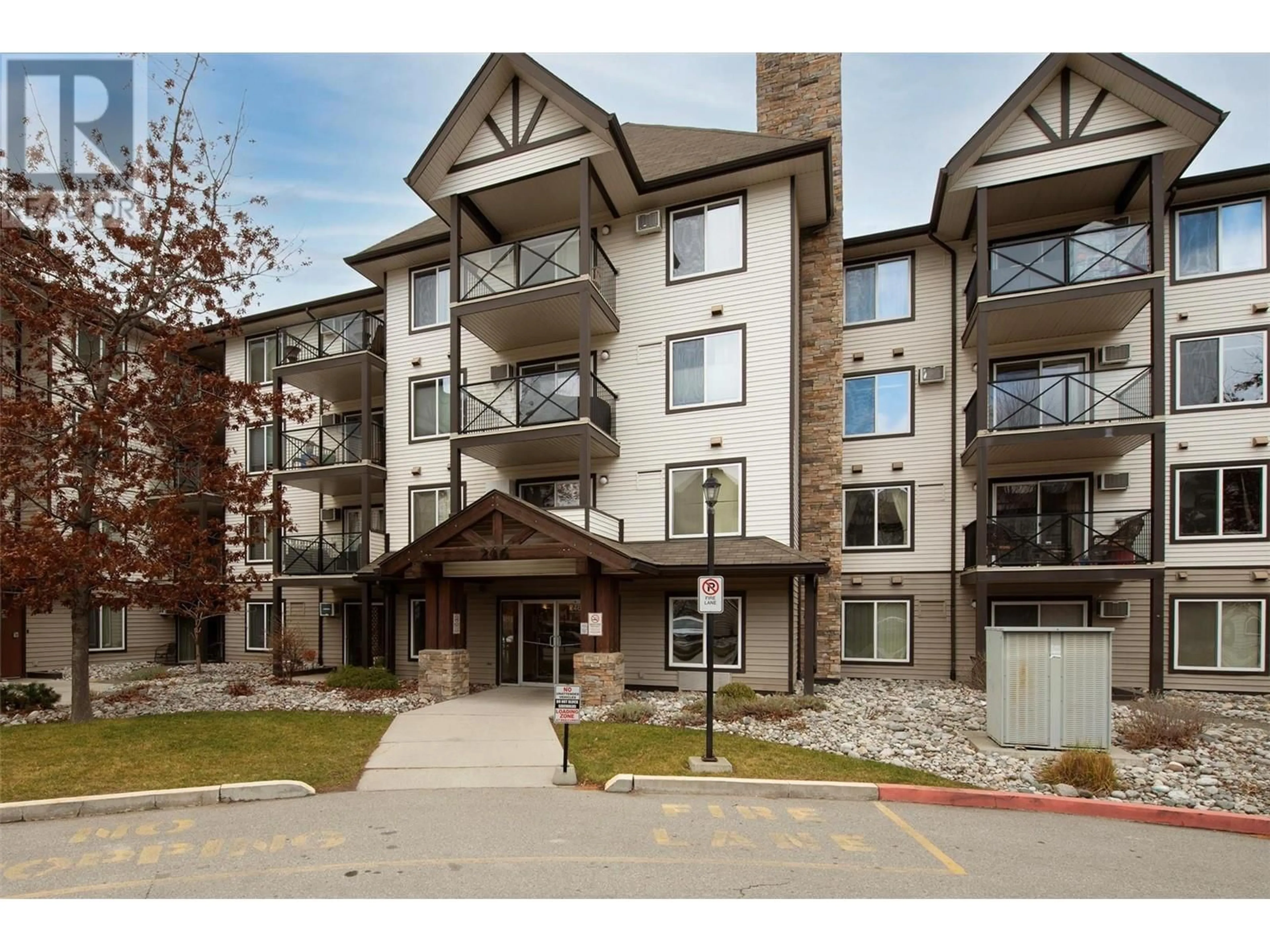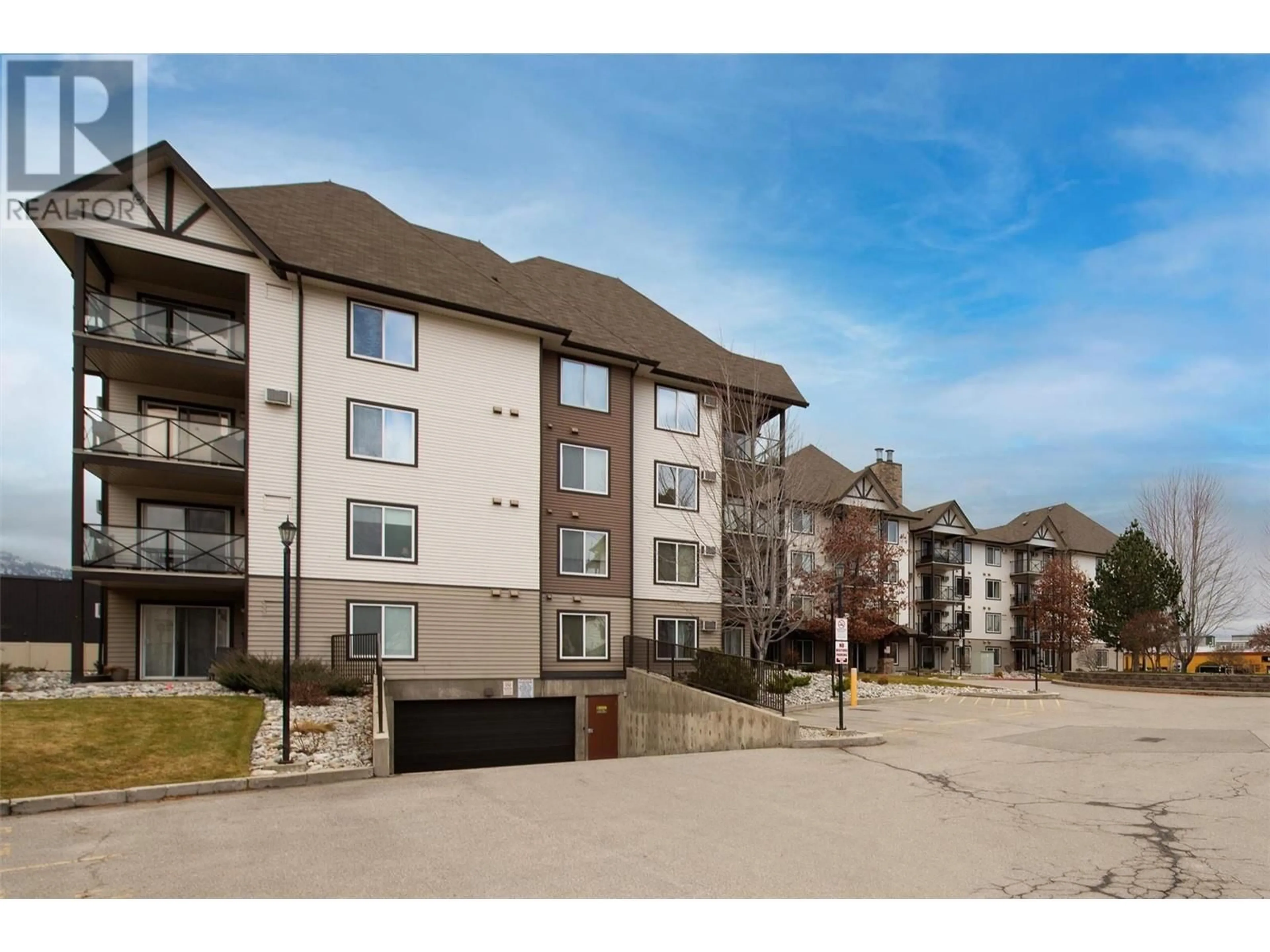319 - 246 HASTINGS AVENUE, Penticton, British Columbia V2A2V6
Contact us about this property
Highlights
Estimated valueThis is the price Wahi expects this property to sell for.
The calculation is powered by our Instant Home Value Estimate, which uses current market and property price trends to estimate your home’s value with a 90% accuracy rate.Not available
Price/Sqft$441/sqft
Monthly cost
Open Calculator
Description
Welcome to this beautifully updated third-floor condo, where modern style and comfort seamlessly blend. This unit features two spacious bedrooms and two full bathrooms, making it the ideal space for both relaxation and entertainment. With a thoughtful split floor plan, the layout offers privacy and functionality, perfect for a variety of lifestyles. The kitchen and bathrooms have been tastefully updated with quartz countertops, and the entire condo boasts sleek new floors and brand-new appliances, giving the space a fresh, contemporary feel. The large primary bedroom serves as a peaceful retreat, complete with a walk-in closet and updated ensuite for ultimate convenience. Enjoy one underground parking spot, and be just minutes away from top-rated schools, shopping, dining, and transportation. Whether you're a first-time homebuyer seeking comfort and style or an investor looking for a great opportunity, this condo offers incredible value. Don’t miss out—schedule a viewing today to see this beautifully kept unit in person! (id:39198)
Property Details
Interior
Features
Main level Floor
Primary Bedroom
10'5'' x 13'Dining room
15'2'' x 9'4''3pc Ensuite bath
4'11'' x 7'10''4pc Bathroom
5'6'' x 8'2''Exterior
Parking
Garage spaces -
Garage type -
Total parking spaces 1
Condo Details
Inclusions
Property History
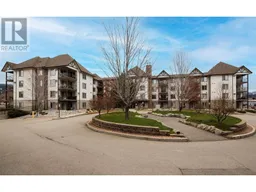 44
44
