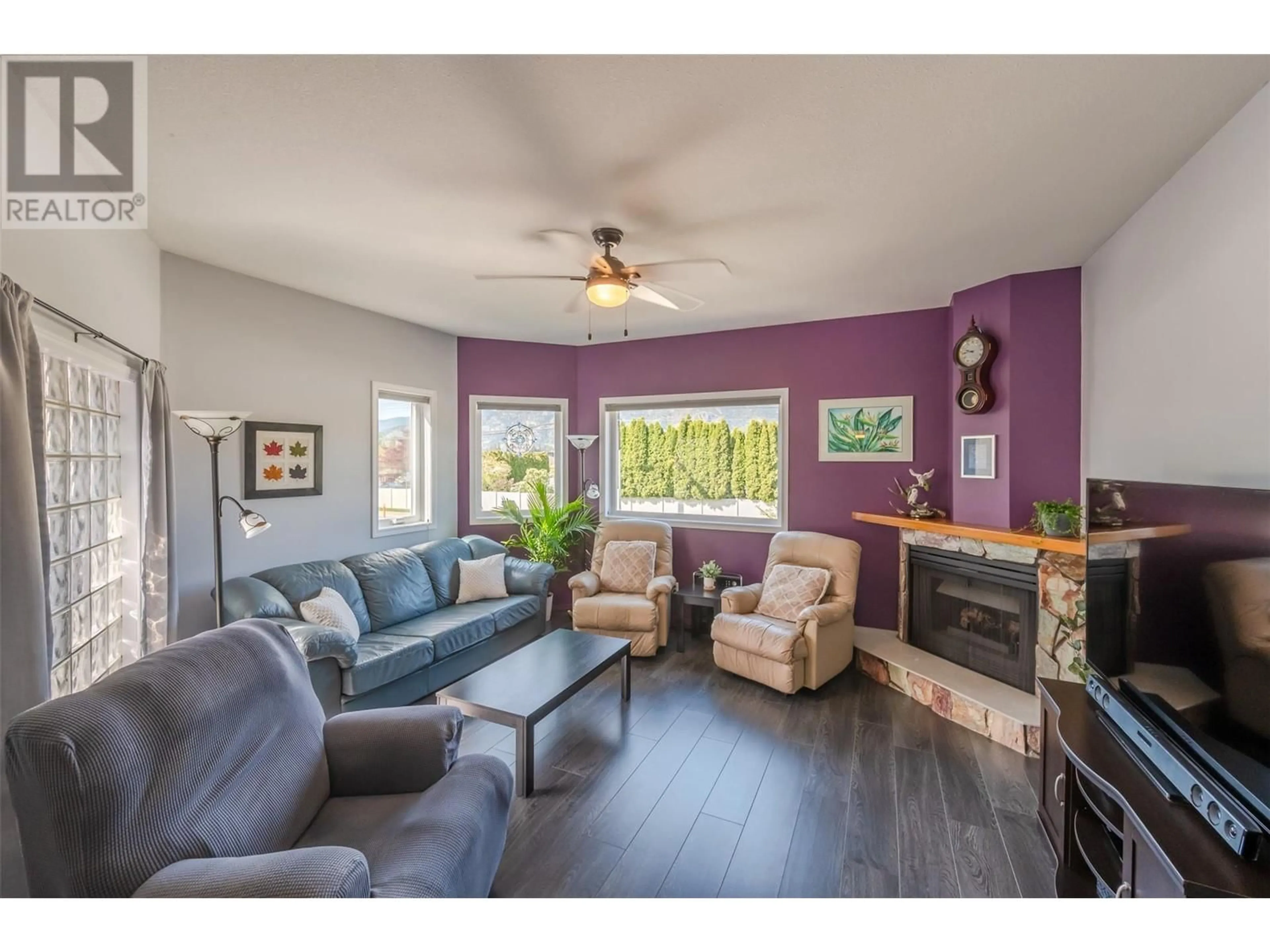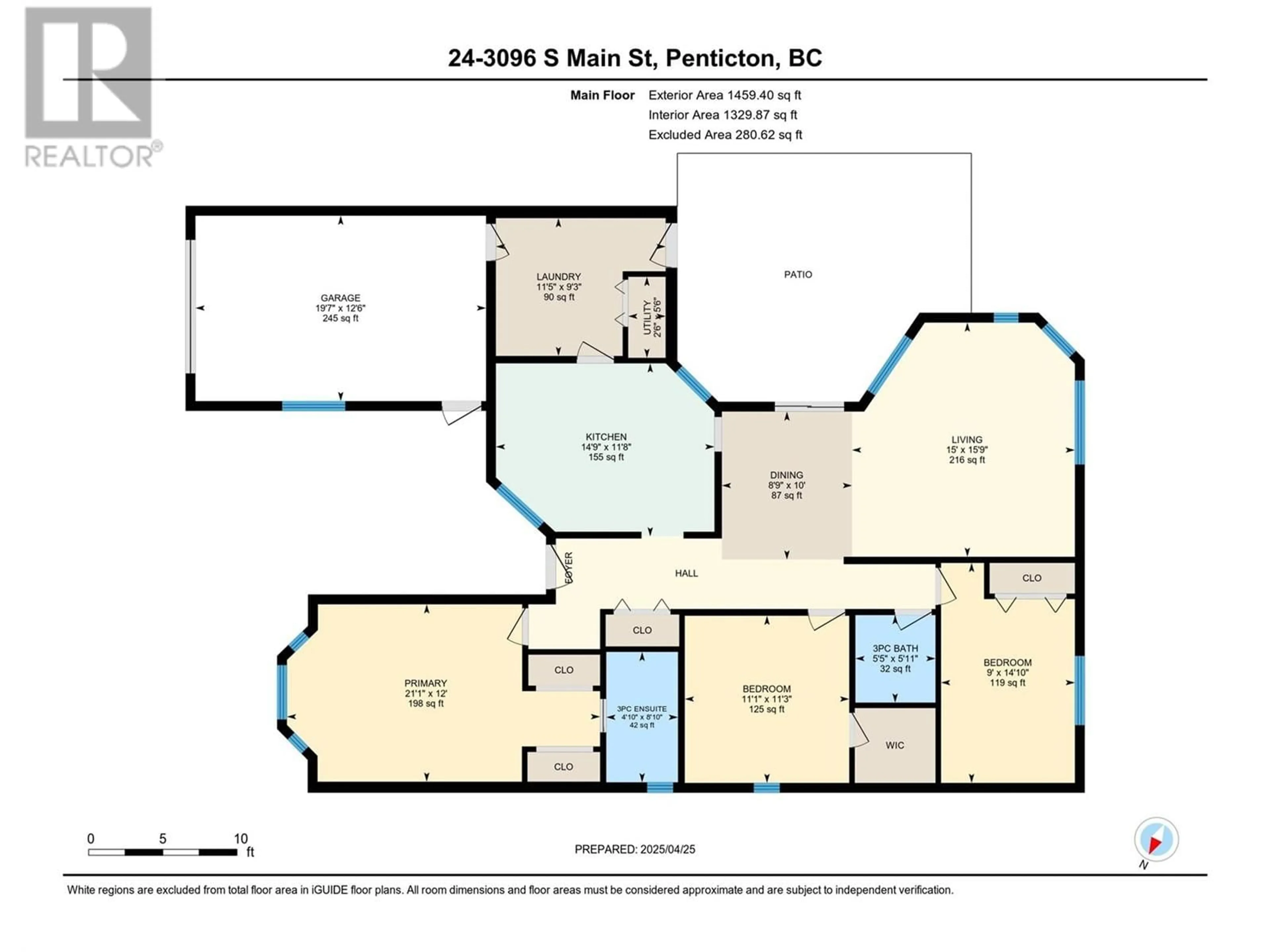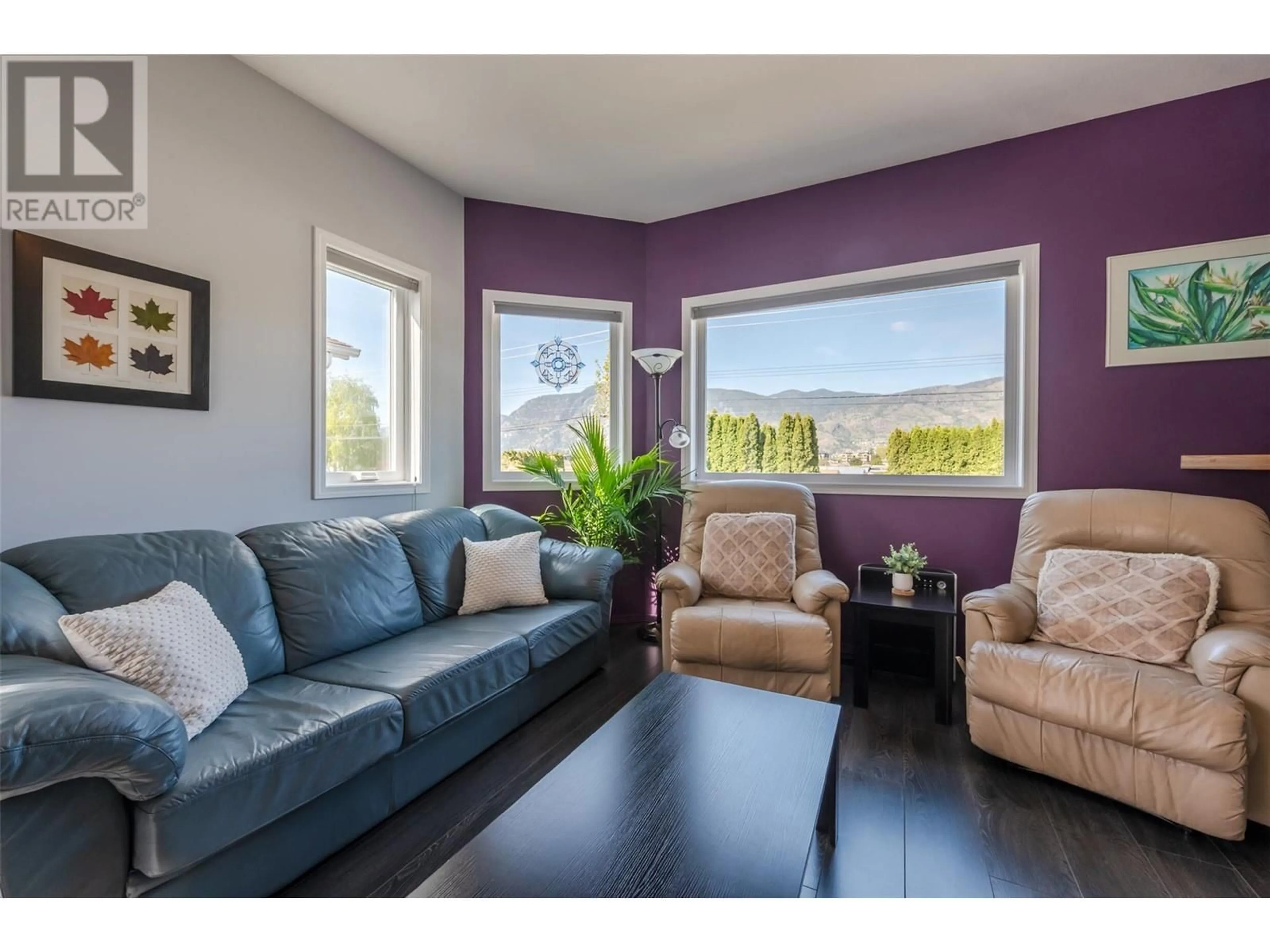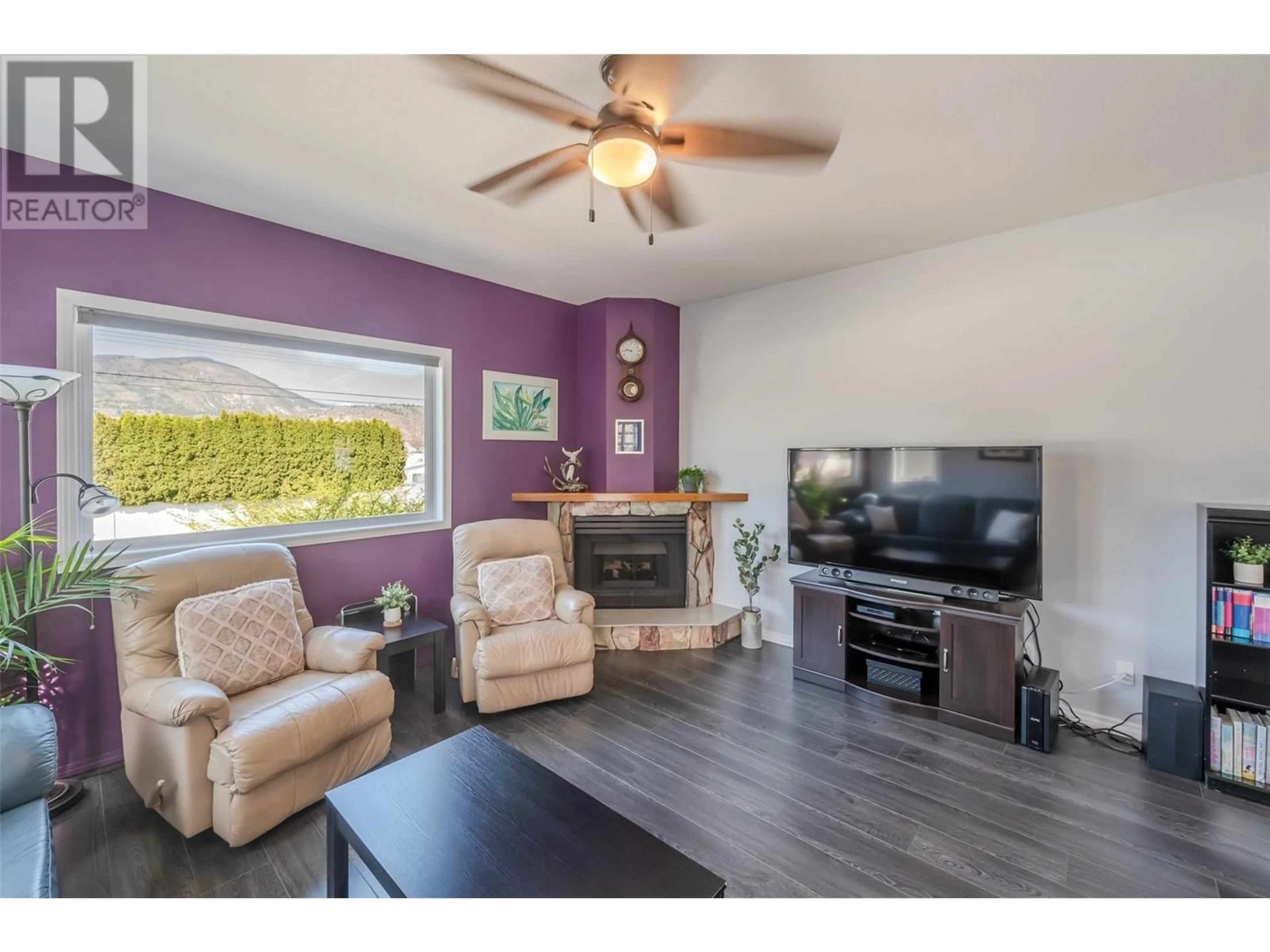24 - 3096 SOUTH MAIN STREET, Penticton, British Columbia V2A8C2
Contact us about this property
Highlights
Estimated ValueThis is the price Wahi expects this property to sell for.
The calculation is powered by our Instant Home Value Estimate, which uses current market and property price trends to estimate your home’s value with a 90% accuracy rate.Not available
Price/Sqft$376/sqft
Est. Mortgage$2,358/mo
Maintenance fees$105/mo
Tax Amount ()$3,125/yr
Days On Market16 days
Description
Lakewood Estates is the perfect place to retire in Penticton! This is one of very few three bedroom ranchers in this beautiful community and everything has been done so that you can move right in and enjoy! Fantastic location within walking distance to Skaha Lake and the Penticton Seniors’ Drop-In Centre. This three bedroom and two bathroom 1459 sq/ft rancher has been significantly renovated with new windows and patio doors, beautiful renovations to both the main bath and ensuite, new motorized patio awning, all new plumbing 2025, kitchen pantry cupboards, and bedroom and bathroom flooring. Great layout with loads of natural light, spacious living area with feature jasper rock gas fireplace, beautiful outdoor living on the private patio, large laundry area with additional storage, and a single garage. This home won’t last long! Call the Listing Representative for details. (id:39198)
Property Details
Interior
Features
Main level Floor
Utility room
2'6'' x 5'6''Primary Bedroom
21'1'' x 12'0''Living room
15'0'' x 15'9''Laundry room
11'5'' x 9'3''Exterior
Parking
Garage spaces -
Garage type -
Total parking spaces 1
Condo Details
Inclusions
Property History
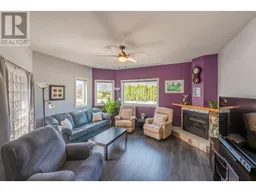 52
52
