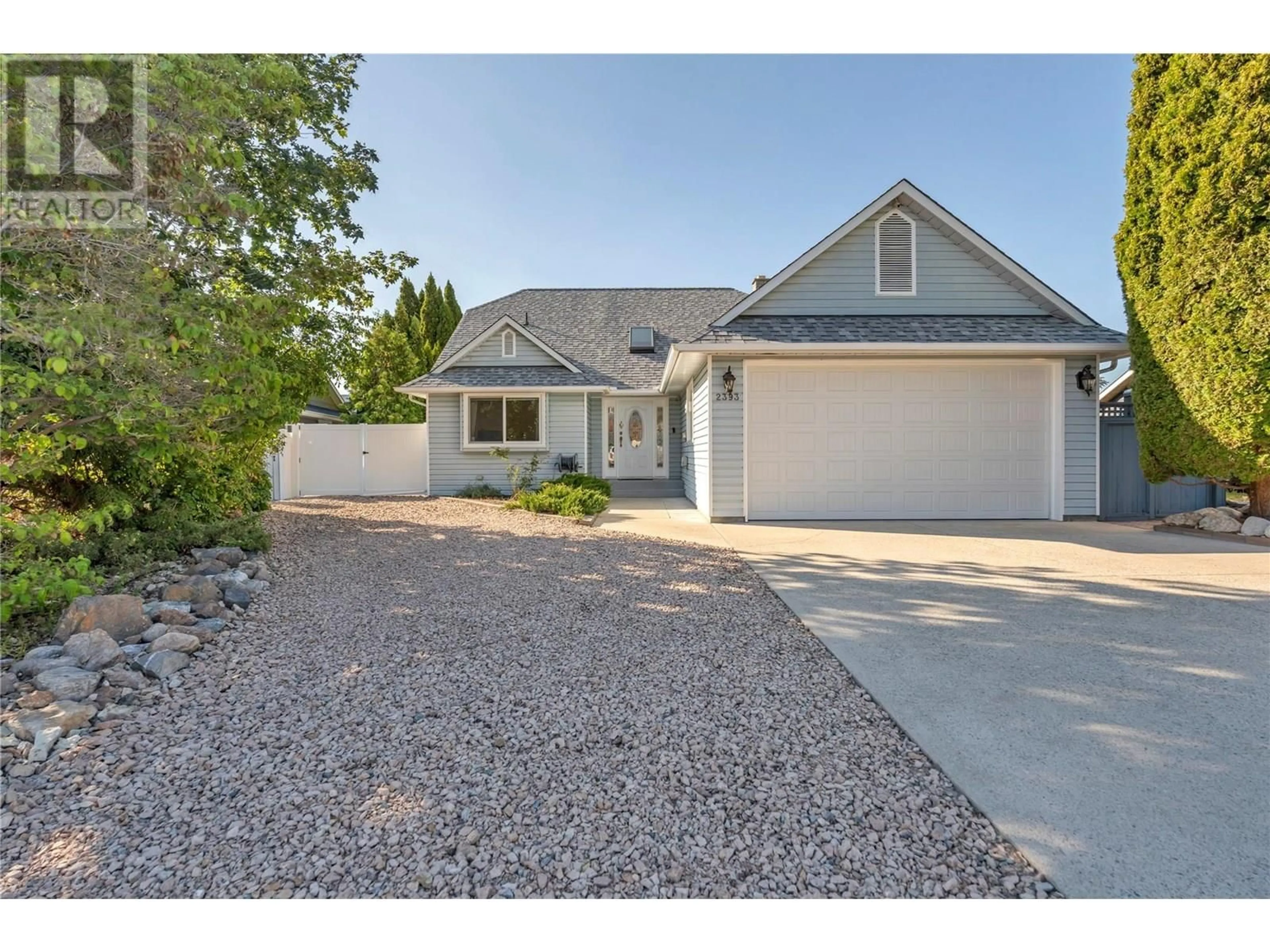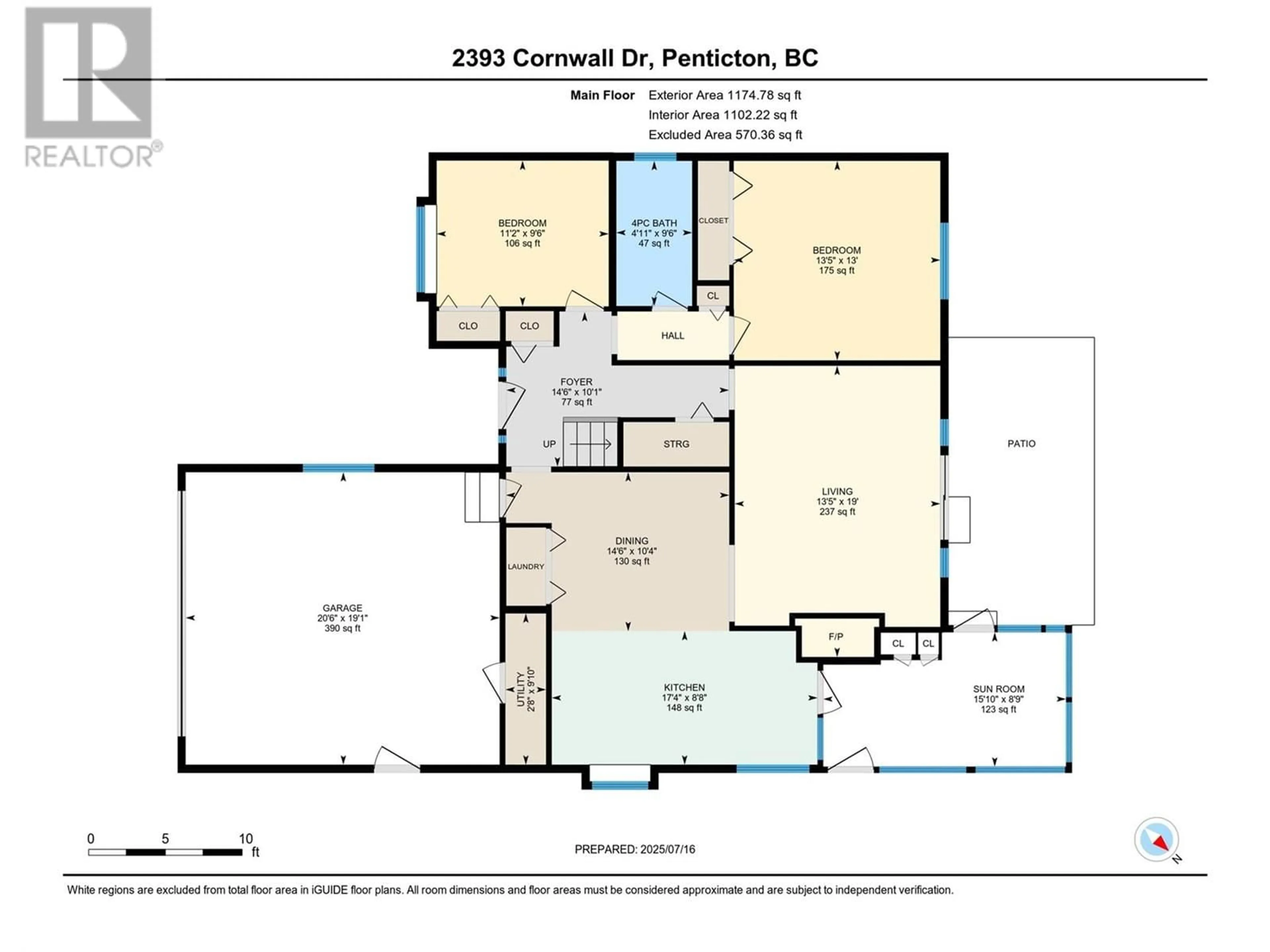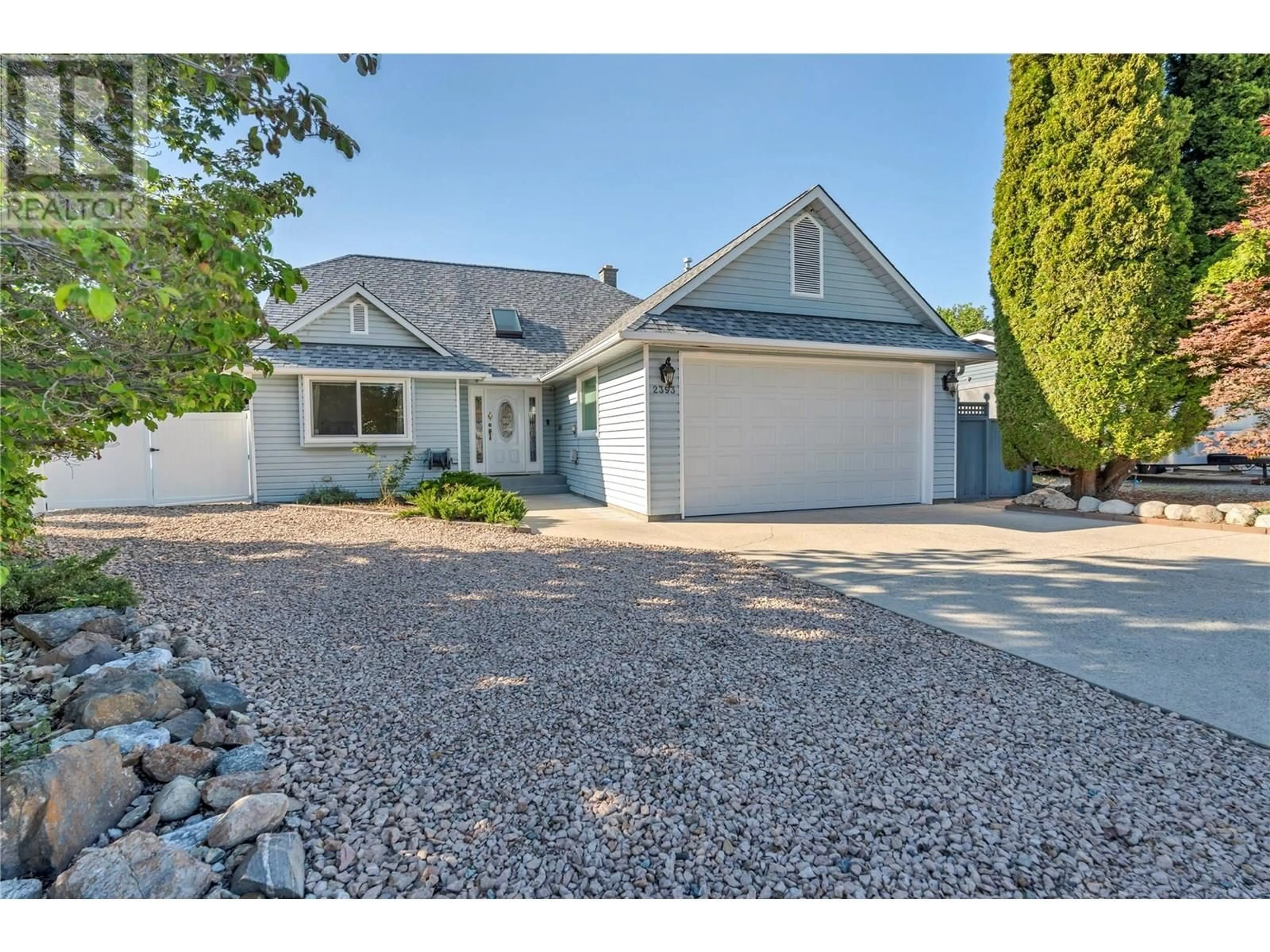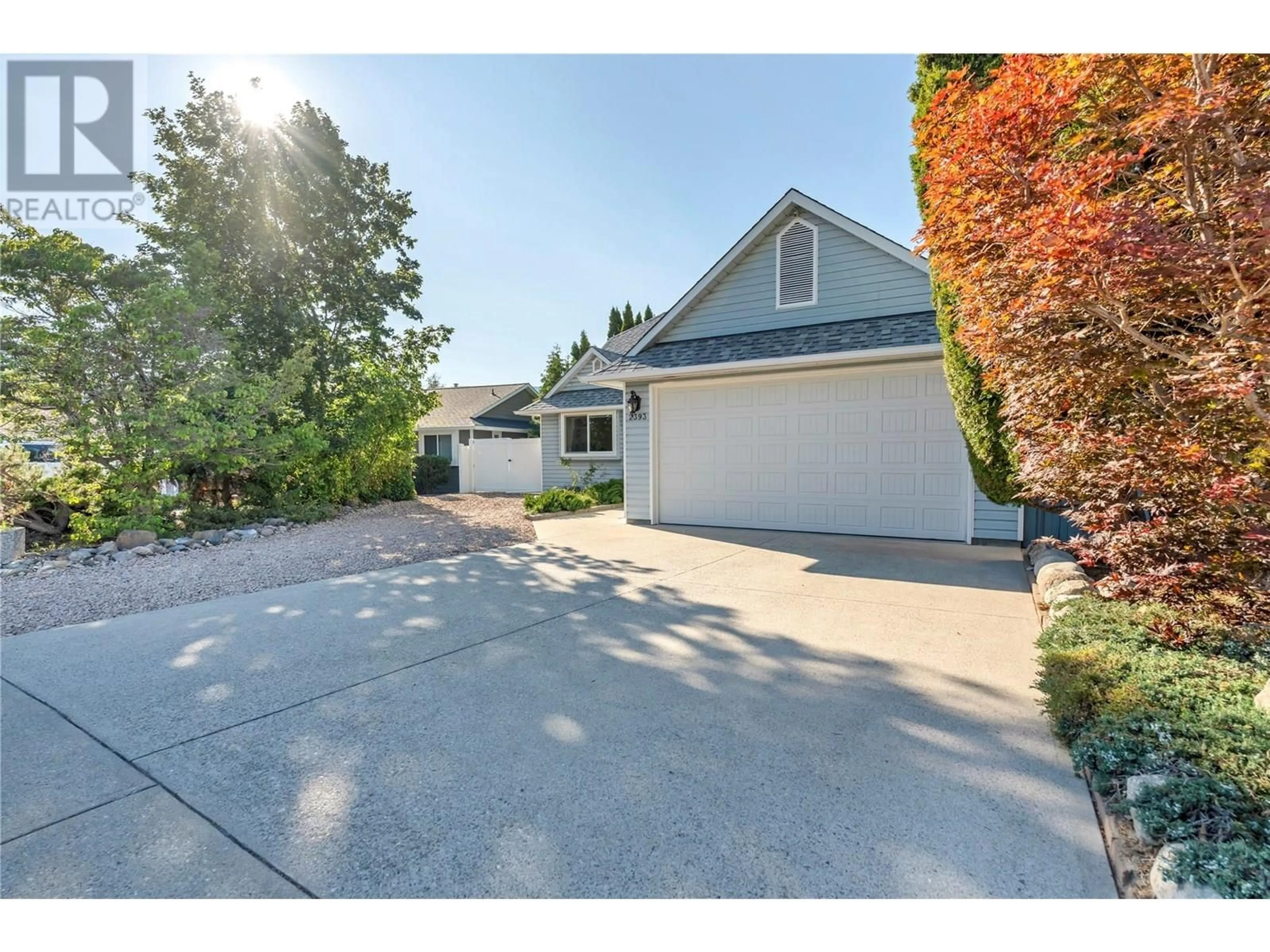2393 CORNWALL DRIVE, Penticton, British Columbia V2A6R6
Contact us about this property
Highlights
Estimated valueThis is the price Wahi expects this property to sell for.
The calculation is powered by our Instant Home Value Estimate, which uses current market and property price trends to estimate your home’s value with a 90% accuracy rate.Not available
Price/Sqft$499/sqft
Monthly cost
Open Calculator
Description
Private yard, detached shop, RV parking and a Cherry Tree! This beautifully maintained four bedroom home is located in a very popular neighbourhood, close to schools, transit and shopping and is ideal for the growing family. You will appreciate the beautiful new Milgard Tuscany windows and patio door, the roof is approximately eight years old, newer carpet throughout the upper level, both garage doors are heavy duty with 19.4 R rated insulation, and the entire interior of the home has been painted. You will love entertaining your family and friends, with a bright, spacious kitchen, newer appliances, quartz counter tops, with an inviting layout open to the dining room, eating nook, sun-room and living room with cozy fireplace and access to the private rear yard. With two bedrooms on the main and two above, you have the flexibility to either have your primary bedroom on the main floor or upper level. This immaculate home also features a beautiful bright sunroom, attached double garage with nine foot ceiling and deep enough to park a truck,, a fully fenced, private and irrigated yard and spacious patio area, and an awesome multi-purpose fully insulated detached shop with 240 volt sub panel , loads of space for RV parking and a double gate for access to the shop. Call the Listing Representative for details. Move right in with nothing left to do! (id:39198)
Property Details
Interior
Features
Second level Floor
Primary Bedroom
15'4'' x 13'0''Bedroom
18'6'' x 10'0''Full bathroom
7'7'' x 6'7''Exterior
Parking
Garage spaces -
Garage type -
Total parking spaces 3
Property History
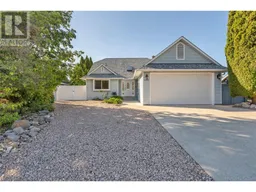 36
36
