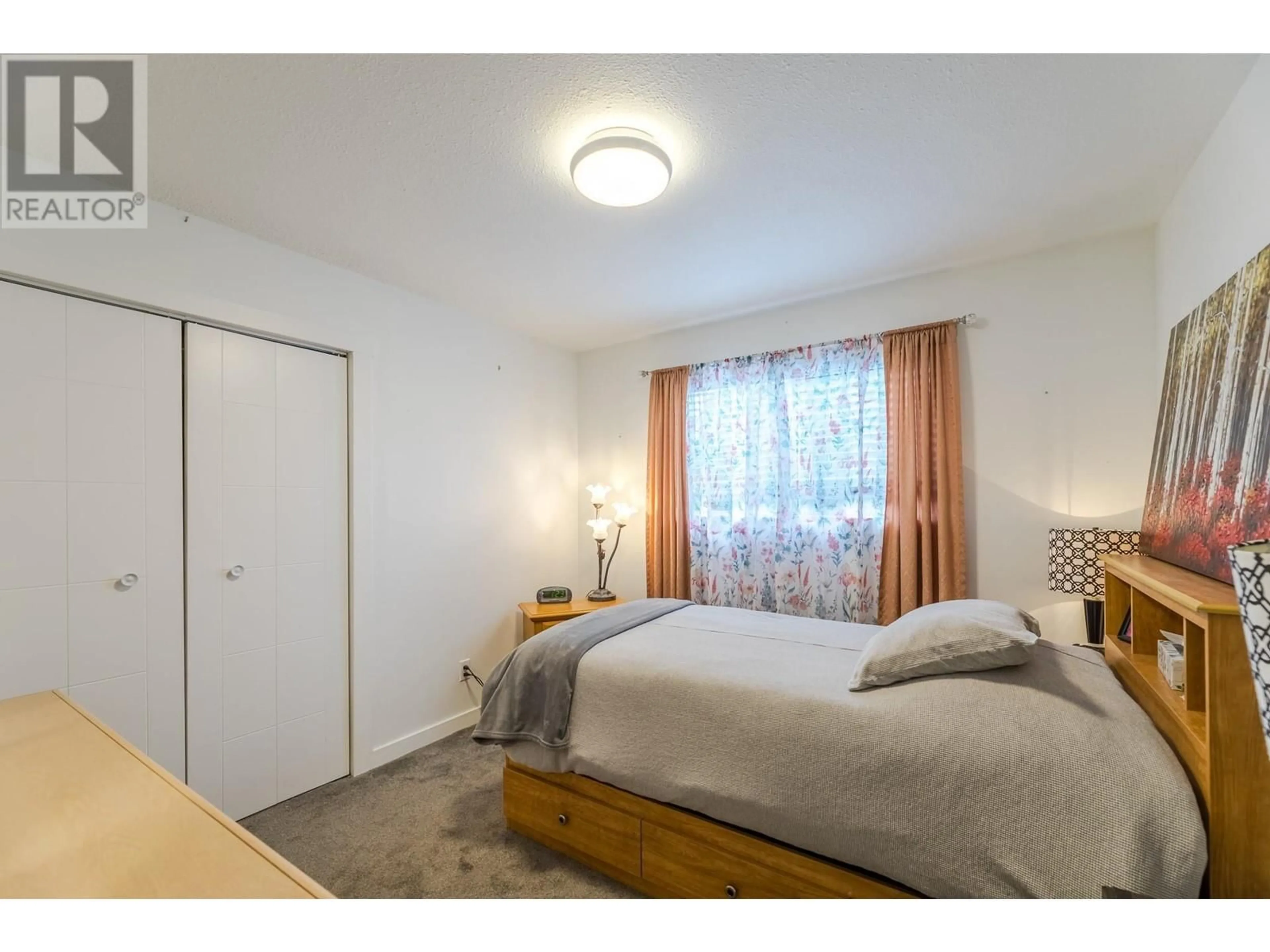2357 CORNWALL DRIVE, Penticton, British Columbia V2A7T1
Contact us about this property
Highlights
Estimated valueThis is the price Wahi expects this property to sell for.
The calculation is powered by our Instant Home Value Estimate, which uses current market and property price trends to estimate your home’s value with a 90% accuracy rate.Not available
Price/Sqft$603/sqft
Monthly cost
Open Calculator
Description
Welcome to CORNWALL Drive...a wonderfully updated 3 BED 2 bath RANCHER on a CORNER LOT in a CENTRALLY LOCATED neighborhood awaits your visit! Upon arrival you'll be greeted by amazing CURB APPEAL. Inside you'll find a foyer, large living room, and bright MODERN kitchen and dining area. Also on the same level is the primary suite and en-suite as well as two additional bedrooms and your laundry facility. Outside is a beautifully executed COVERED deck, BBQ and HOT TUB area plus a private garden retreat. Imagine all that living on ONE LEVEL. Completing the package is the nicest RV parking your RV could have...you may even want to camp there! This cutie is close to everything and is the perfect home for a young couple starting out or the mature couple that just isn't ready for condo living. Plan your private tour today! Please note this listing is contingent. 24 HR notice appreciated. (id:39198)
Property Details
Interior
Features
Main level Floor
Utility room
9' x 3'Primary Bedroom
13'5'' x 13'4''Living room
20'8'' x 12'11''Kitchen
16'1'' x 9'11''Exterior
Parking
Garage spaces -
Garage type -
Total parking spaces 6
Property History
 46
46




