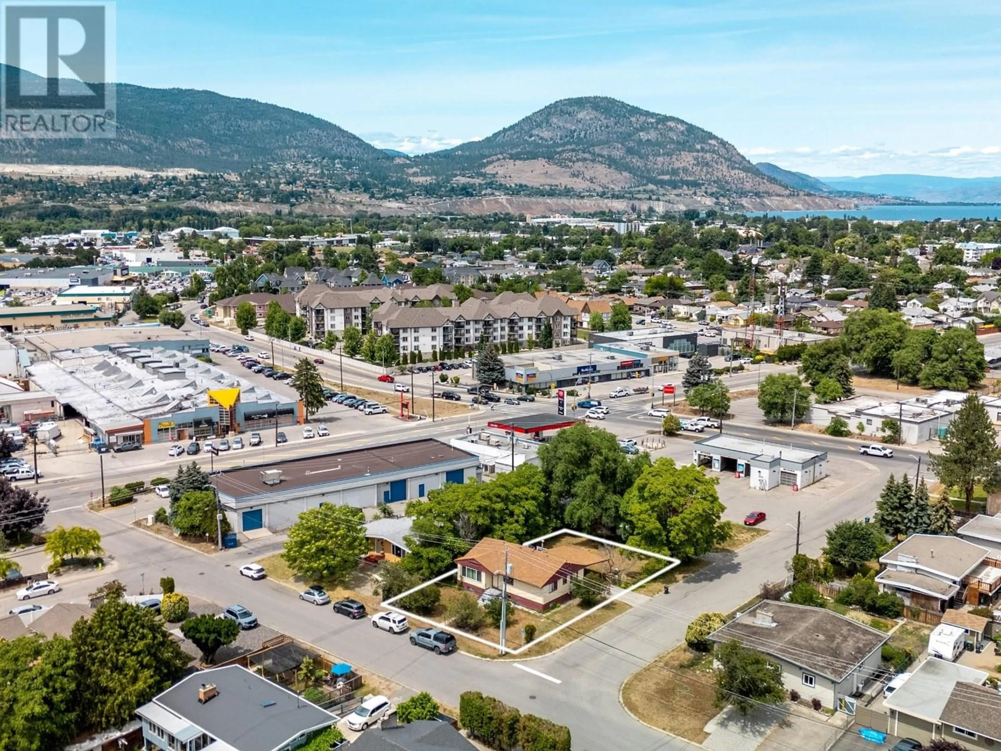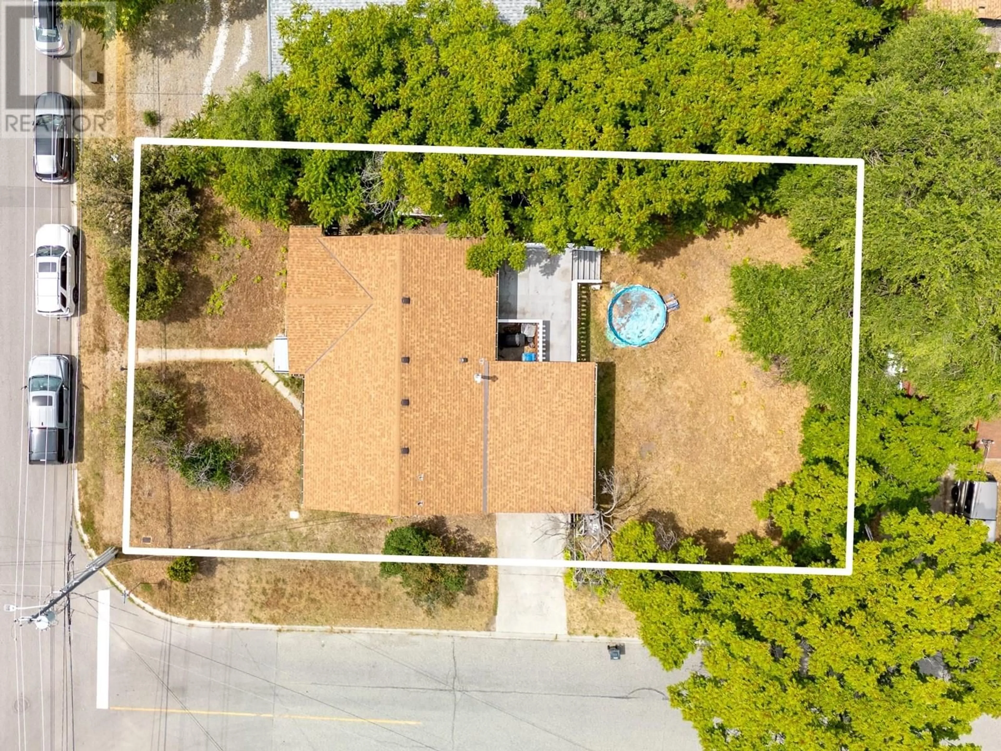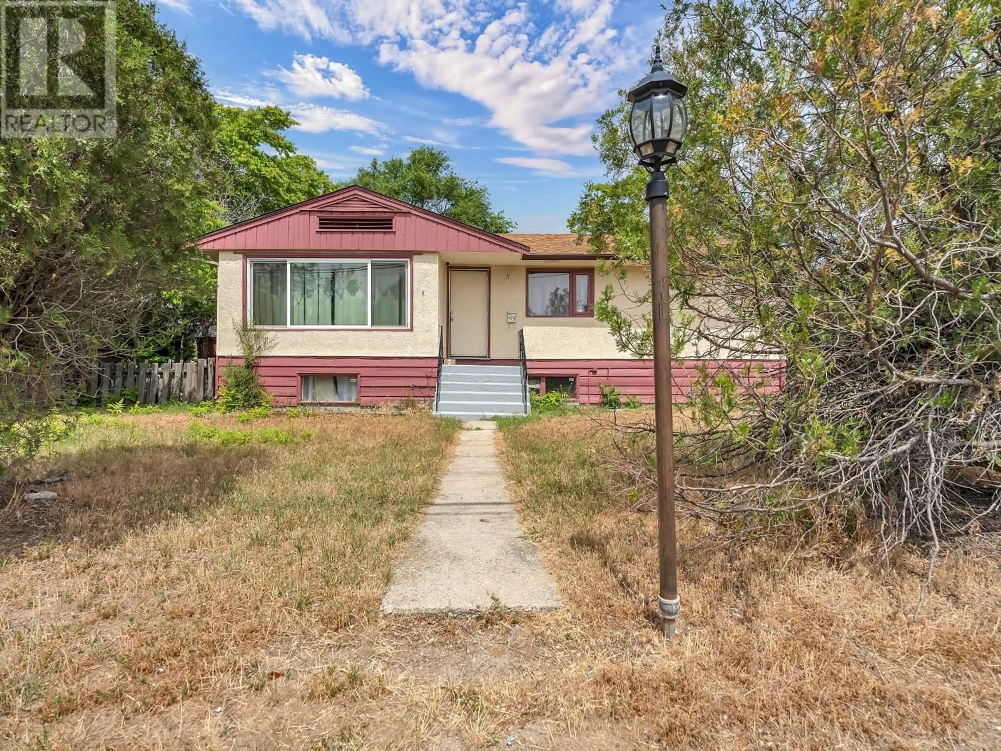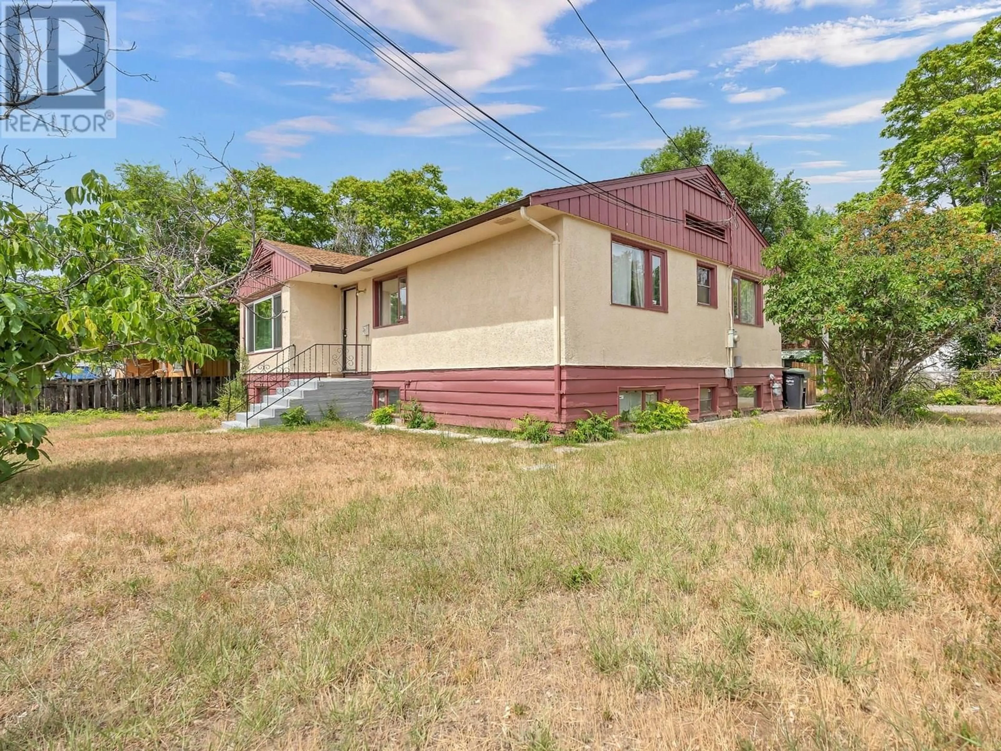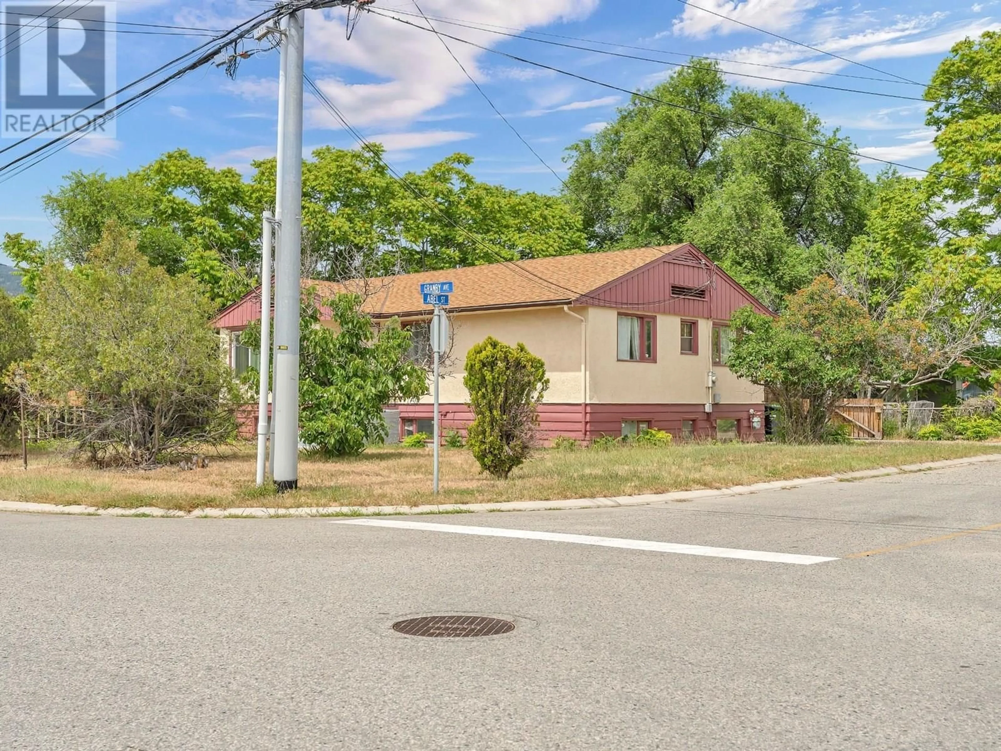233 GRANBY AVENUE, Penticton, British Columbia V2A2Z2
Contact us about this property
Highlights
Estimated valueThis is the price Wahi expects this property to sell for.
The calculation is powered by our Instant Home Value Estimate, which uses current market and property price trends to estimate your home’s value with a 90% accuracy rate.Not available
Price/Sqft$272/sqft
Monthly cost
Open Calculator
Description
**DEVELOPER ALERT** R4-L zoned and SSMUH-compliant—up to 6 units permitted! This corner-lot property at 233 Granby is a premier development opportunity in central Penticton, steps to Main Street and frequent transit. Under BC’s new Small-Scale Multi-Unit Housing framework, lots like this are eligible for up to 6 units—ideal for urban townhomes, fourplexes, or creative mixed housing types (duplex + carriage + suites). The existing home, with suite, is livable and income-ready with potenial for renovation and addition of a carriage house. No rear lane access, but generous 18m frontage supports flexible front-access design. Zoned R4-L, allowing 3-storey height and versatile residential forms. One block to shops, restaurants, breweries, and daily services. Walk or bike to Okanagan Lake, schools, and the farmers market. This location balances lifestyle charm with strategic density potential in a high-demand neighbourhood. A compelling opportunity for developers, builders, or those looking to create a custom multi-unit residence in the heart of Penticton. Buyer to confirm all development details with the City of Penticton. (id:39198)
Property Details
Interior
Features
Main level Floor
Full bathroom
' x 'Primary Bedroom
' x 'Living room
' x 'Kitchen
' x 'Property History
 13
13
